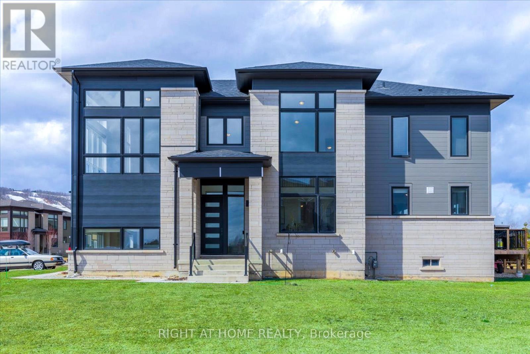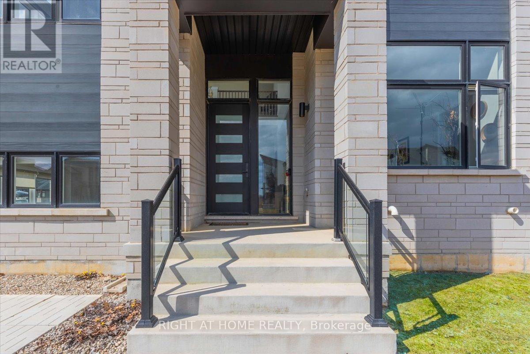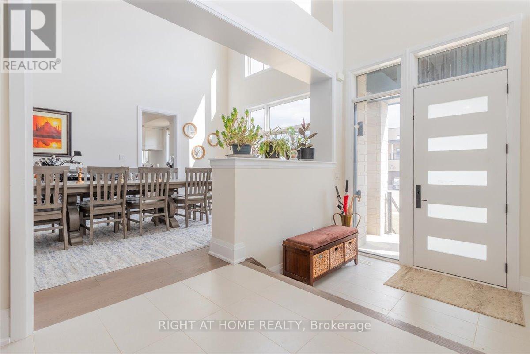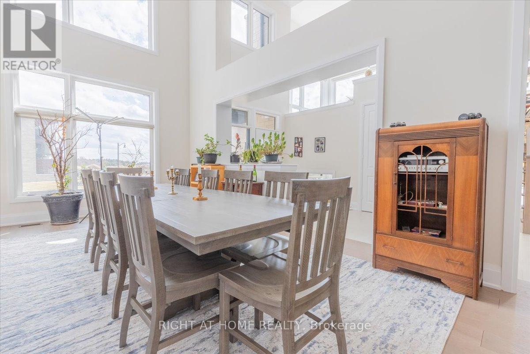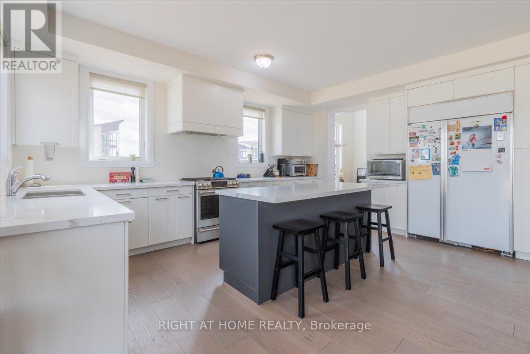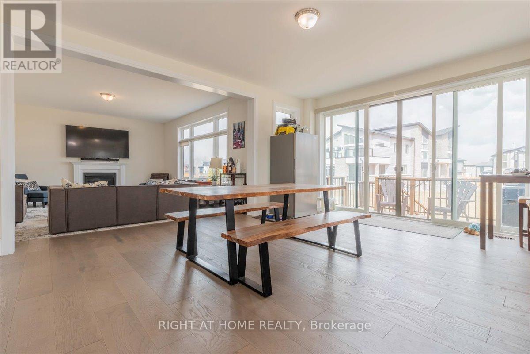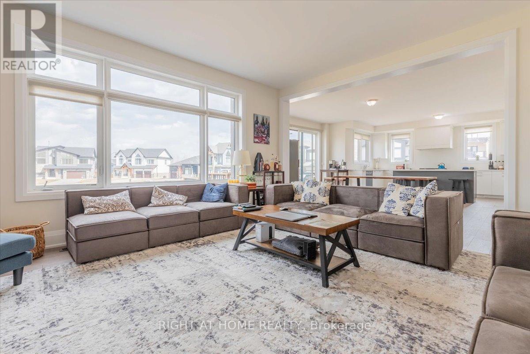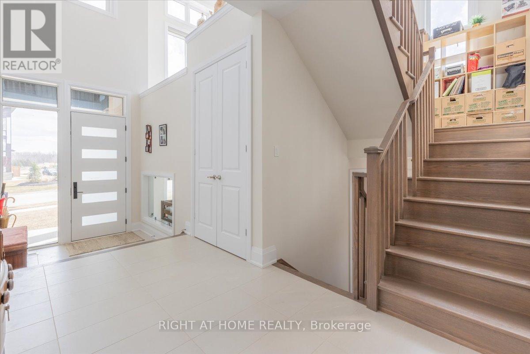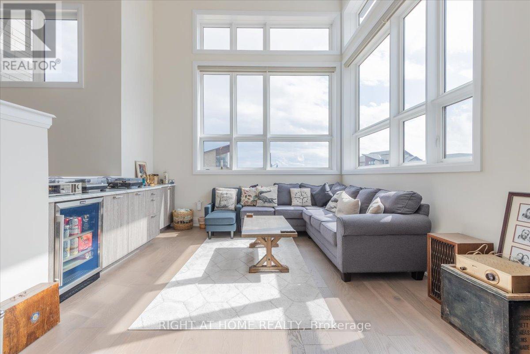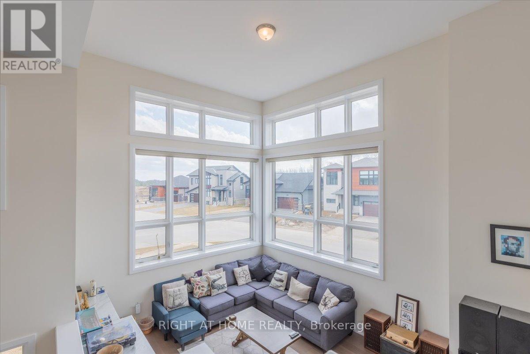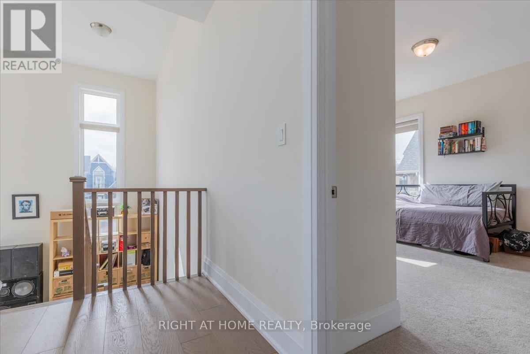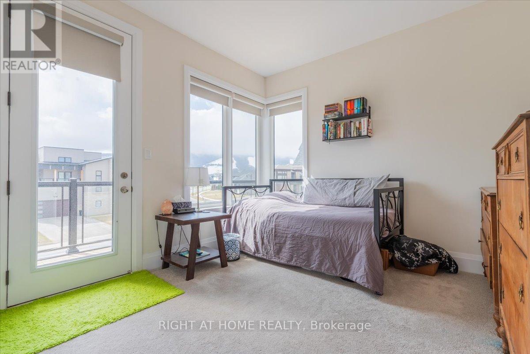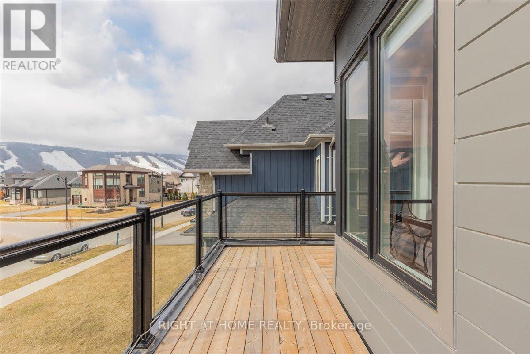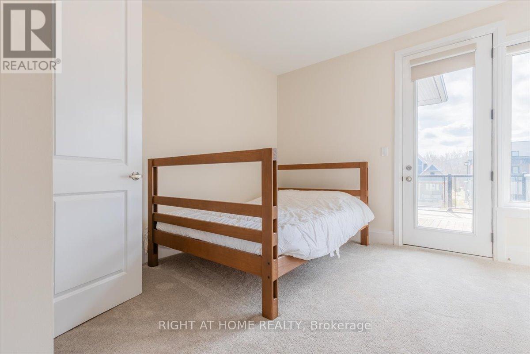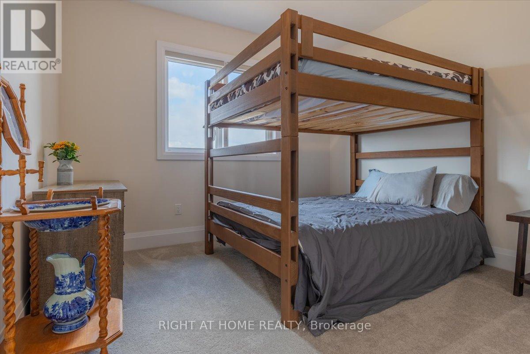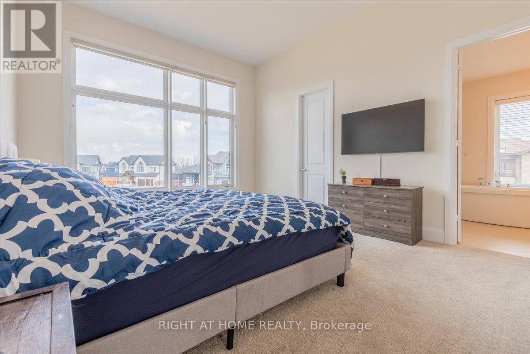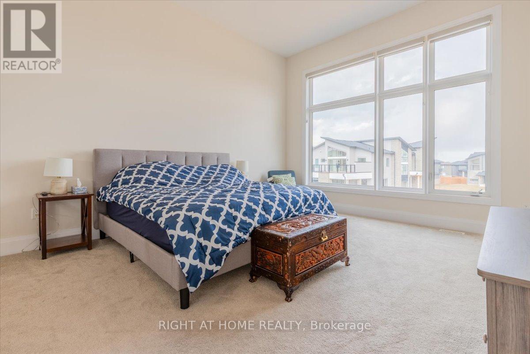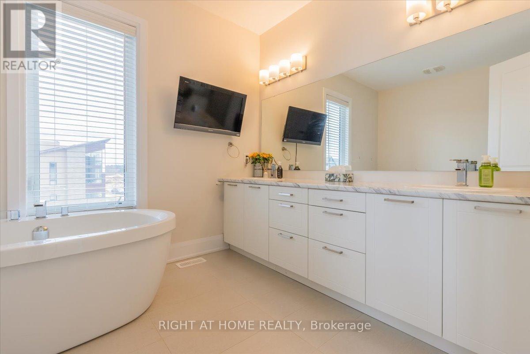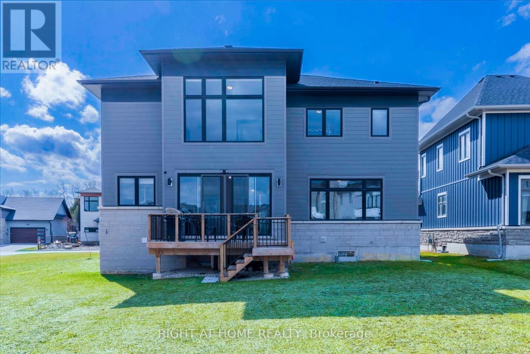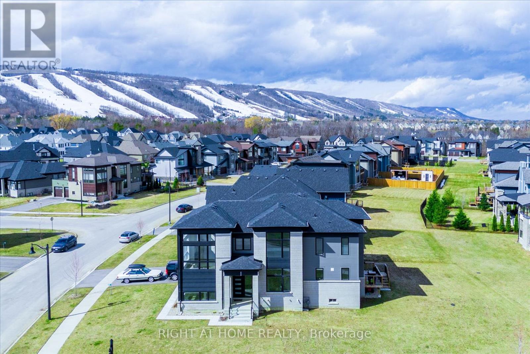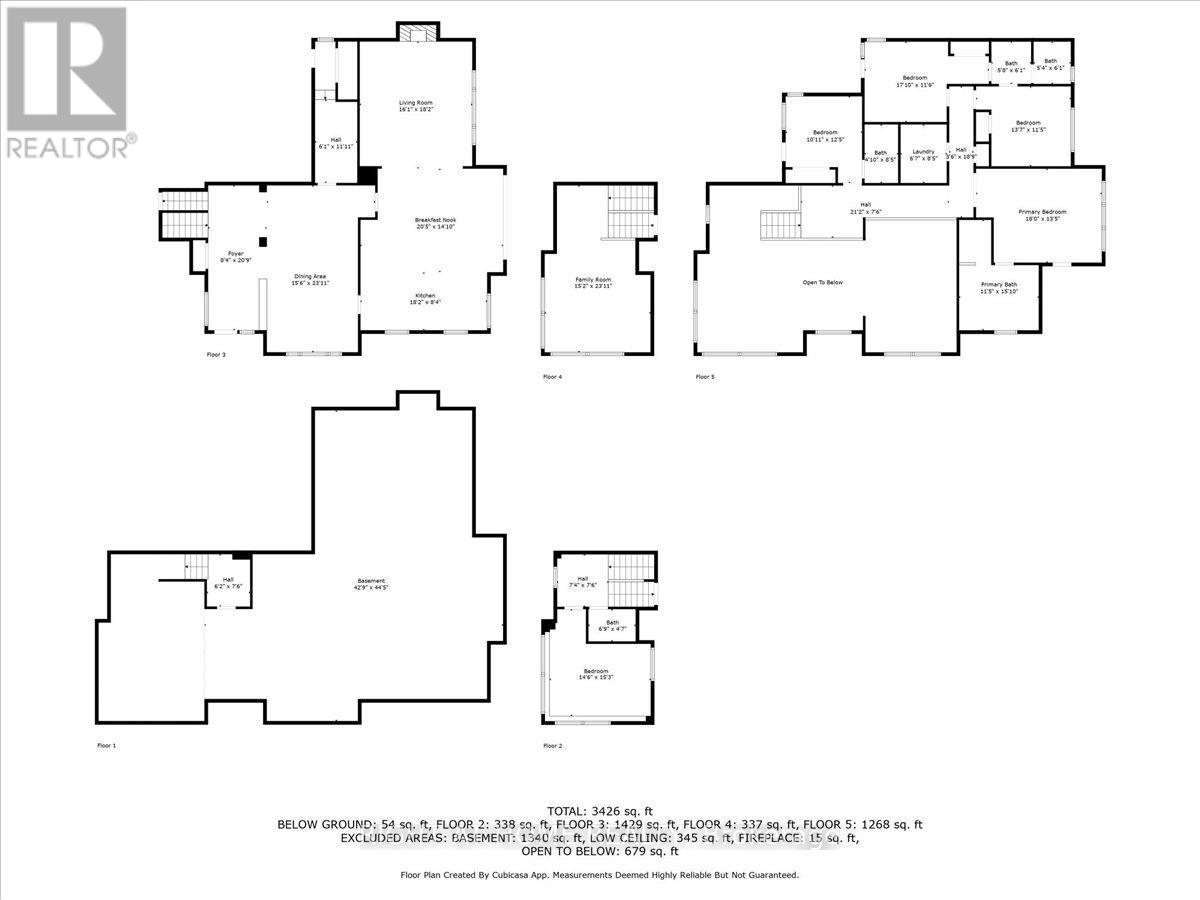120 Stoneleigh Drive Blue Mountains, Ontario L9Y 5J6
$1,449,900
Breathtaking mountain luxury just steps from Blue Mountain Village. This rare corner-lot masterpiece is only an 8-minute walk to world-class skiing, shops, fine dining, spas, and apres-ski experiences. Nestled in a quiet, upscale enclave, adventure and serenity meet right outside your door.Inside, be wowed by 20-ft vaulted ceilings, sun-filled floor-to-ceiling windows, and wide-plank engineered hardwood flowing through a bright, open-concept layout. The chefs kitchen boasts modern upgrades and seamlessly opens to a lodge-inspired great room and versatile office/den ideal for hosting or recharging after the slopes.Upstairs, the primary retreat features a sky-high ceiling, walk-in closet, and spa-like 5-piece ensuite. Two additional bedrooms open onto an elevated wraparound balcony with stunning panoramic views perfect for morning coffee or sunset wine.With 3,655 sq. ft. of finished living space plus a massive 1,869 sq. ft. lower level ready for your dream gym, theatre, or wine cellar, the possibilities are endless.This is not just a home it's a lifestyle. Opportunities like this are rare in this sought-after location. Book your private showing today (id:24801)
Property Details
| MLS® Number | X12381946 |
| Property Type | Single Family |
| Community Name | Blue Mountains |
| Features | Irregular Lot Size |
| Parking Space Total | 6 |
| View Type | Mountain View |
Building
| Bathroom Total | 4 |
| Bedrooms Above Ground | 4 |
| Bedrooms Total | 4 |
| Age | 0 To 5 Years |
| Amenities | Fireplace(s) |
| Appliances | Water Heater, Dishwasher, Dryer, Garage Door Opener, Hood Fan, Stove, Washer, Window Coverings, Refrigerator |
| Basement Development | Unfinished |
| Basement Type | Full (unfinished) |
| Ceiling Type | Suspended Ceiling |
| Construction Style Attachment | Detached |
| Cooling Type | Central Air Conditioning, Air Exchanger |
| Exterior Finish | Stone, Wood |
| Foundation Type | Concrete, Poured Concrete |
| Half Bath Total | 1 |
| Heating Fuel | Natural Gas |
| Heating Type | Forced Air |
| Stories Total | 2 |
| Size Interior | 3,500 - 5,000 Ft2 |
| Type | House |
| Utility Water | Municipal Water |
Parking
| Attached Garage | |
| Garage |
Land
| Acreage | No |
| Sewer | Sanitary Sewer |
| Size Depth | 130 Ft |
| Size Frontage | 125 Ft ,10 In |
| Size Irregular | 125.9 X 130 Ft ; 95.2 X 68.6x 130x 78.2 X7.95 (x6) |
| Size Total Text | 125.9 X 130 Ft ; 95.2 X 68.6x 130x 78.2 X7.95 (x6) |
https://www.realtor.ca/real-estate/28816284/120-stoneleigh-drive-blue-mountains-blue-mountains
Contact Us
Contact us for more information
Harrison Martyn
Broker
684 Veteran's Dr #1a, 104515 & 106418
Barrie, Ontario L9J 0H6
(705) 797-4875
(705) 726-5558
www.rightathomerealty.com/


