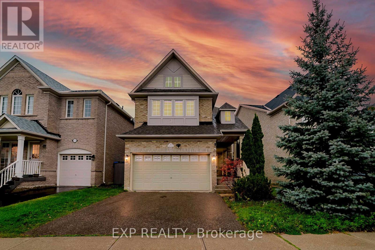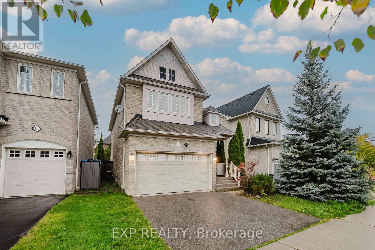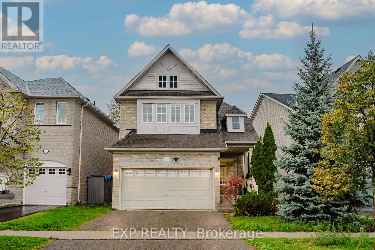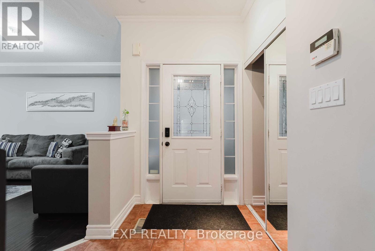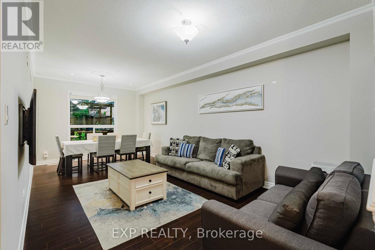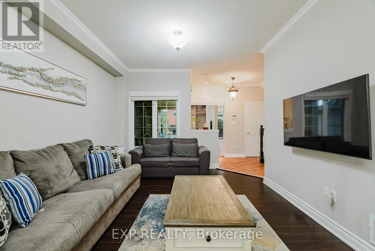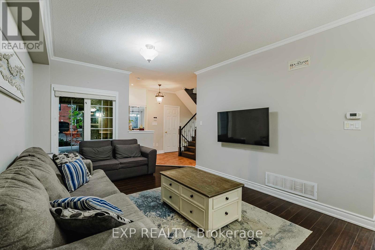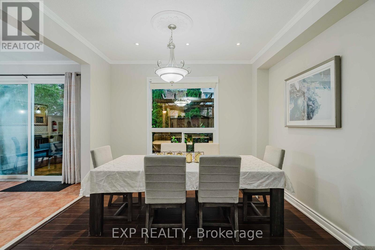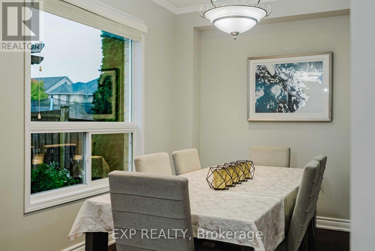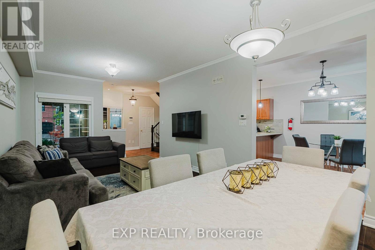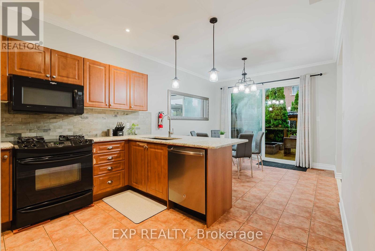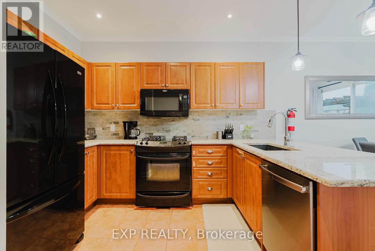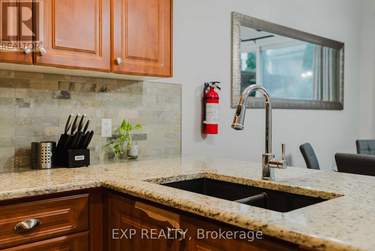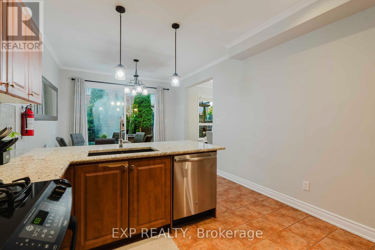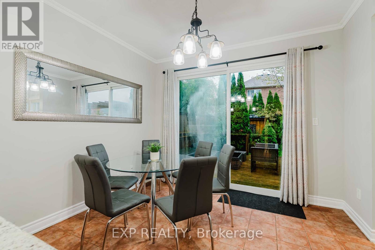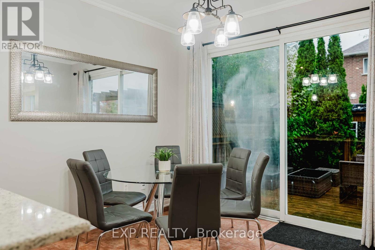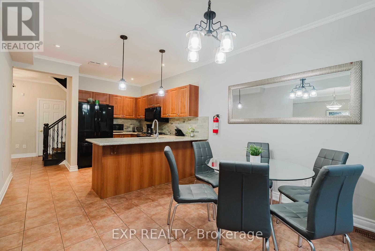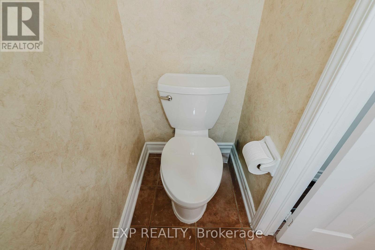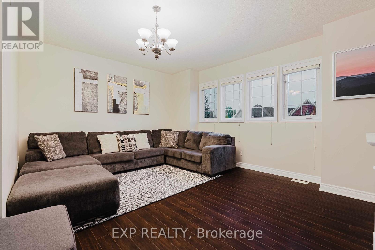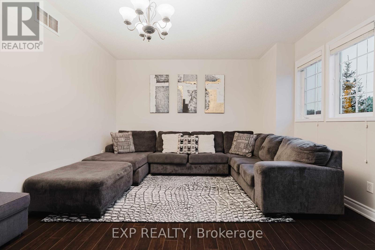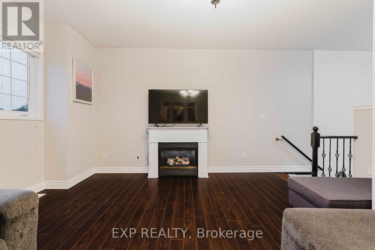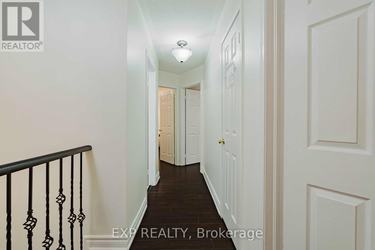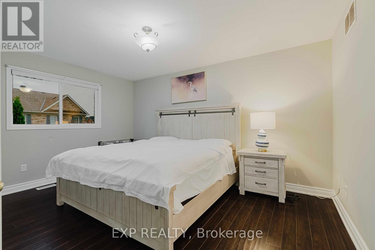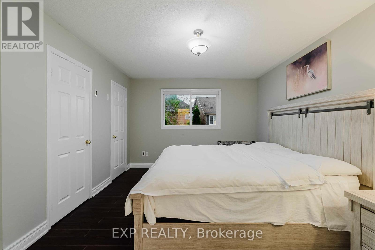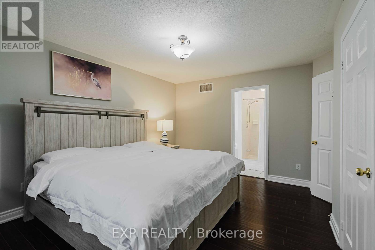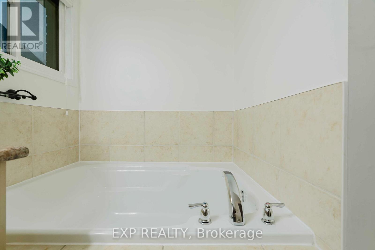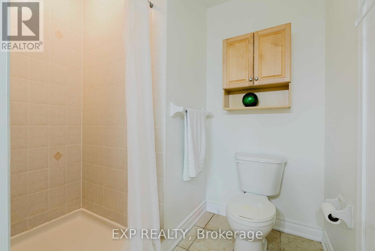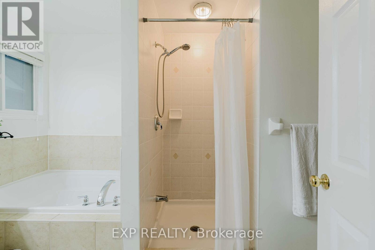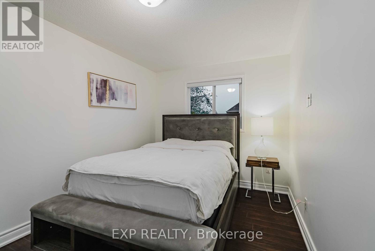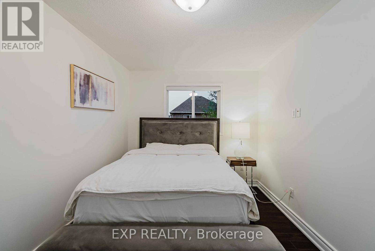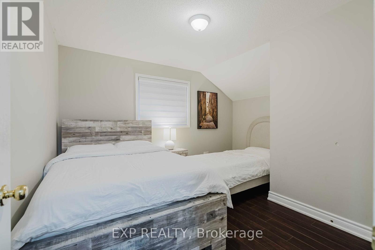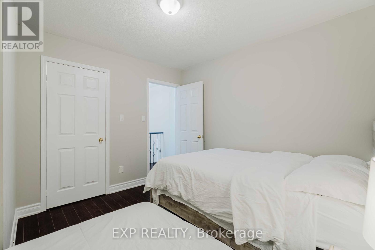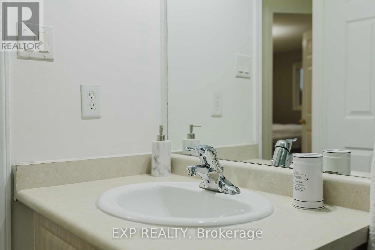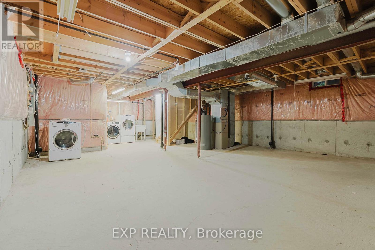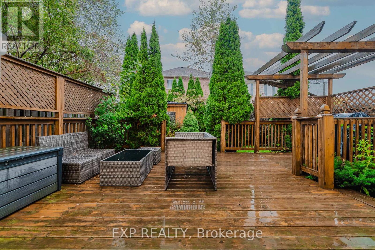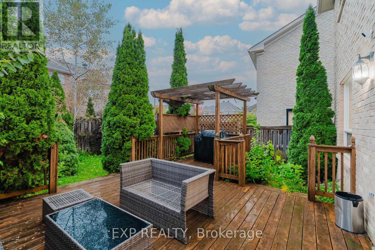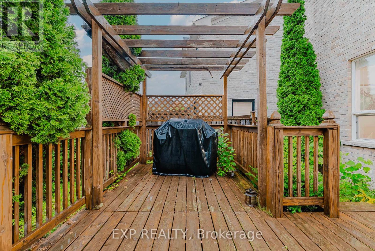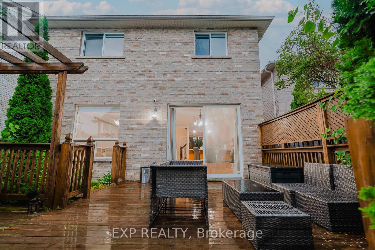120 Portage Avenue Richmond Hill, Ontario L4E 4P7
$4,400 Monthly
Beautiful Monarch-built home for lease in prestigious Oak Ridges! This spacious and well-maintained property features bright open living areas, soaring ceilings, hardwood floors, and an elegant oak staircase with iron spindles. The chefs kitchen overlooks and walks out to a private backyard retreat with a large wooden deck, lush greenery, vibrant flower beds, and a shed for extra storageperfect for summer enjoyment. A versatile second family room offers additional living space for a lounge, office, or playroom. The primary suite includes his-and-her closets and a spa-inspired ensuite. Please note the basement is unfinished and not included in the lease. Nestled in a quiet, family-oriented enclave within walking distance to parks, trails, and ponds, and just minutes to top-ranked schools, the GO Station, and Hwy 404/400, this home offers comfort, convenience, and lifestyle in one of Richmond Hills most desirable communities. (id:24801)
Property Details
| MLS® Number | N12428587 |
| Property Type | Single Family |
| Community Name | Oak Ridges |
| Amenities Near By | Park, Public Transit, Schools |
| Features | Cul-de-sac |
| Parking Space Total | 6 |
| Structure | Shed |
Building
| Bathroom Total | 3 |
| Bedrooms Above Ground | 3 |
| Bedrooms Total | 3 |
| Appliances | Garage Door Opener Remote(s) |
| Basement Development | Unfinished |
| Basement Type | Full (unfinished) |
| Construction Style Attachment | Detached |
| Cooling Type | Central Air Conditioning |
| Exterior Finish | Brick |
| Fireplace Present | Yes |
| Flooring Type | Hardwood, Ceramic |
| Foundation Type | Concrete |
| Half Bath Total | 1 |
| Heating Fuel | Natural Gas |
| Heating Type | Forced Air |
| Stories Total | 2 |
| Size Interior | 2,500 - 3,000 Ft2 |
| Type | House |
| Utility Water | Municipal Water |
Parking
| Garage |
Land
| Acreage | No |
| Fence Type | Fenced Yard |
| Land Amenities | Park, Public Transit, Schools |
| Sewer | Sanitary Sewer |
| Size Depth | 104 Ft ,3 In |
| Size Frontage | 41 Ft ,1 In |
| Size Irregular | 41.1 X 104.3 Ft ; As Per Survey |
| Size Total Text | 41.1 X 104.3 Ft ; As Per Survey |
Rooms
| Level | Type | Length | Width | Dimensions |
|---|---|---|---|---|
| Second Level | Primary Bedroom | 4.56 m | 3.52 m | 4.56 m x 3.52 m |
| Second Level | Bedroom 2 | 3.32 m | 3.83 m | 3.32 m x 3.83 m |
| Second Level | Bedroom 3 | 4.16 m | 2.74 m | 4.16 m x 2.74 m |
| Ground Level | Living Room | 6.79 m | 3.61 m | 6.79 m x 3.61 m |
| Ground Level | Dining Room | 6.79 m | 3.61 m | 6.79 m x 3.61 m |
| Ground Level | Kitchen | 3.46 m | 3.27 m | 3.46 m x 3.27 m |
| Ground Level | Eating Area | 3.5 m | 3.28 m | 3.5 m x 3.28 m |
| In Between | Family Room | 5.04 m | 3.75 m | 5.04 m x 3.75 m |
Utilities
| Electricity | Installed |
| Sewer | Installed |
https://www.realtor.ca/real-estate/28917197/120-portage-avenue-richmond-hill-oak-ridges-oak-ridges
Contact Us
Contact us for more information
Khem Bhattarai
Salesperson
(647) 773-3873
khembhattarai.exprealty.com/
www.facebook.com/khem.r.bhattarai.7
4711 Yonge St 10th Flr, 106430
Toronto, Ontario M2N 6K8
(866) 530-7737


