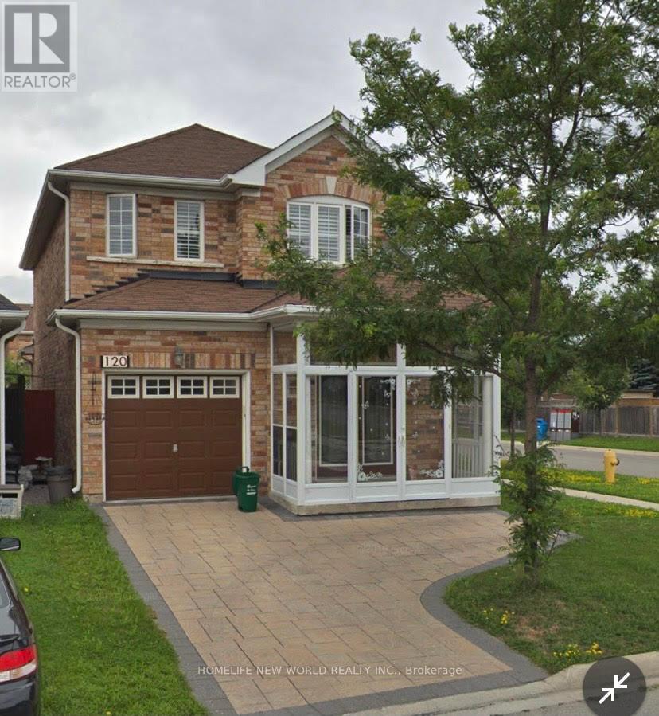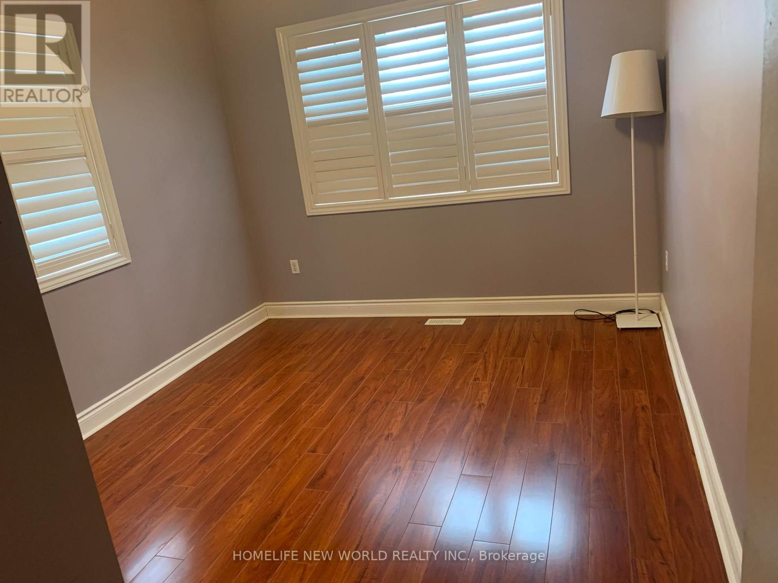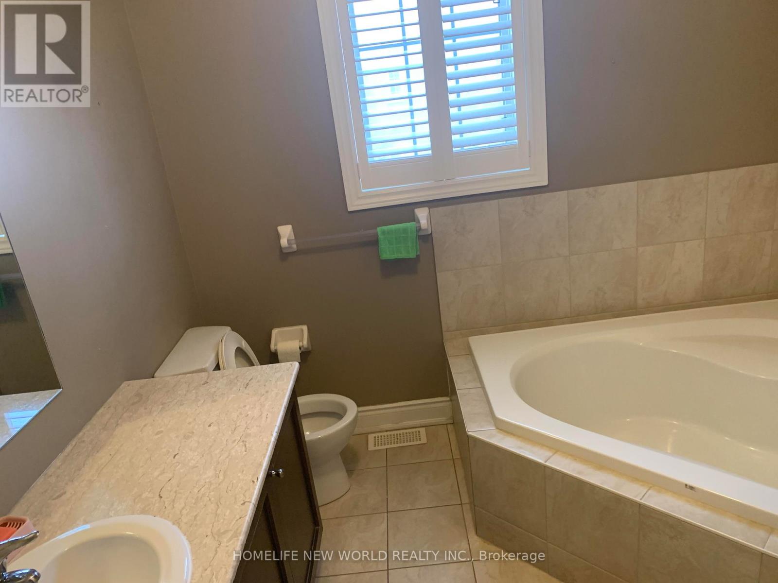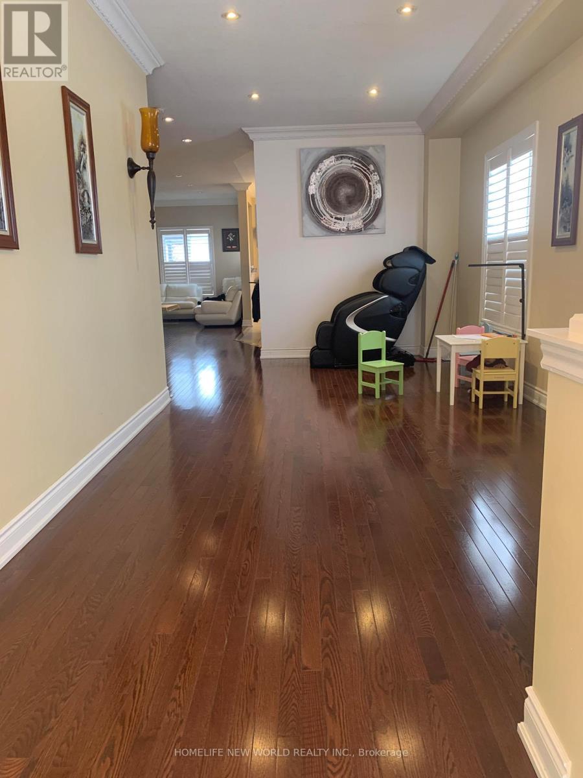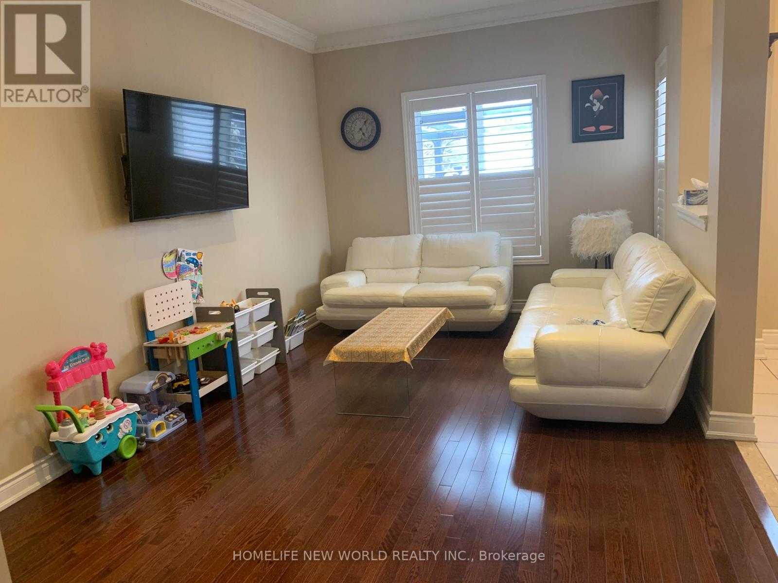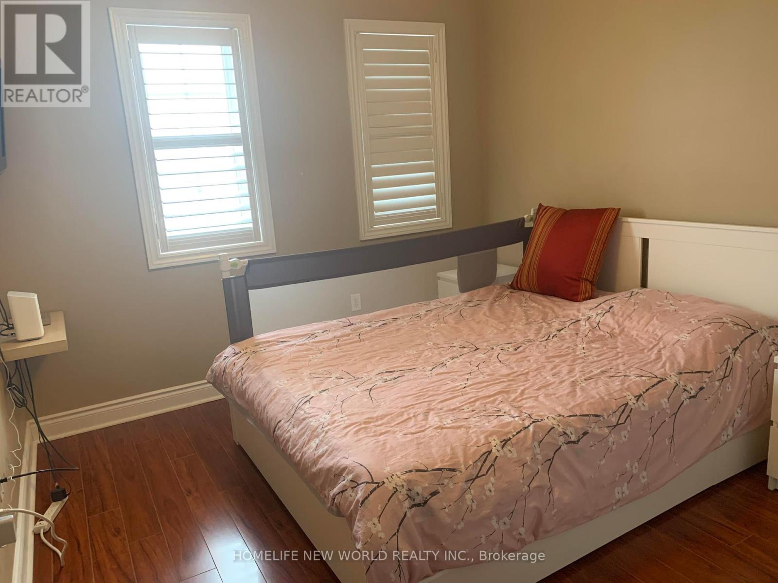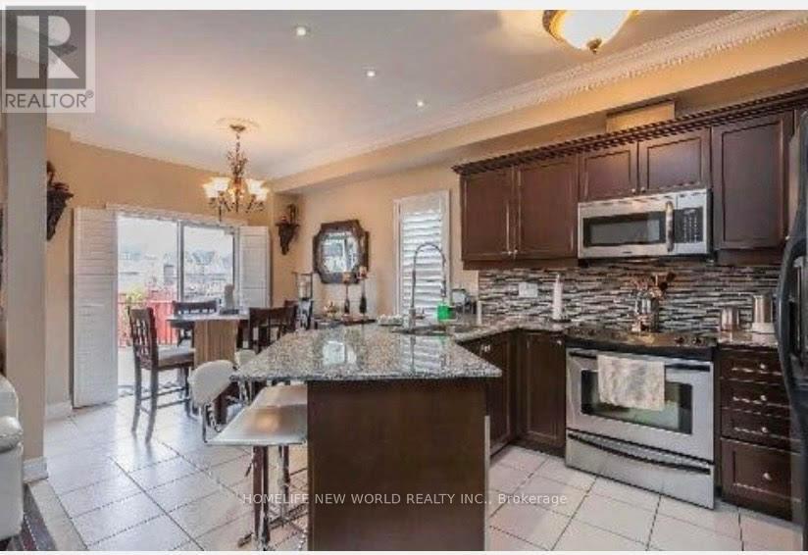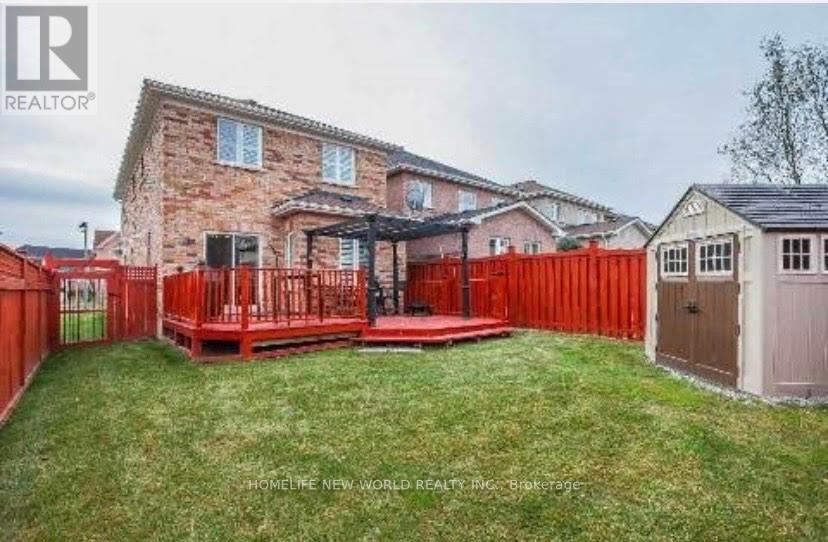120 Peshawar Avenue Markham, Ontario L3R 0W8
4 Bedroom
3 Bathroom
1,500 - 2,000 ft2
Central Air Conditioning
Forced Air
$3,490 Monthly
Gorgeous Detached Home With Tons Of Upgrades: Spiral Staircase, Custom Designed Kitchen With Breakfast Bar, Granite Counter Top & Glass Tile Backsplash. Portlights, Crown Molding, Widen Foyer, Hardwood Floor On Main Level, Double Entry Doors W/ Glass. Builder Built Basement W/ Br & 4 Pcs Bathroom, Laundry On 2nd Flr. Direct Assess From Garage. Fully Fenced. Deck. Corner Lot. Approx. 2000 Sq Ft. Close To School Park, Mall, T&T Supermkt, Viva/Go, Hwy, Rec Ctr. (id:24801)
Property Details
| MLS® Number | N12462016 |
| Property Type | Single Family |
| Community Name | Village Green-South Unionville |
| Parking Space Total | 3 |
Building
| Bathroom Total | 3 |
| Bedrooms Above Ground | 3 |
| Bedrooms Below Ground | 1 |
| Bedrooms Total | 4 |
| Appliances | Dryer, Hood Fan, Stove, Washer, Refrigerator |
| Basement Development | Finished |
| Basement Type | N/a (finished) |
| Construction Style Attachment | Detached |
| Cooling Type | Central Air Conditioning |
| Exterior Finish | Brick |
| Flooring Type | Ceramic, Hardwood, Carpeted |
| Foundation Type | Unknown |
| Half Bath Total | 1 |
| Heating Fuel | Natural Gas |
| Heating Type | Forced Air |
| Stories Total | 2 |
| Size Interior | 1,500 - 2,000 Ft2 |
| Type | House |
| Utility Water | Municipal Water |
Parking
| Garage |
Land
| Acreage | No |
| Sewer | Sanitary Sewer |
| Size Depth | 31.06 M |
| Size Frontage | 9 M |
| Size Irregular | 9 X 31.1 M |
| Size Total Text | 9 X 31.1 M |
Rooms
| Level | Type | Length | Width | Dimensions |
|---|---|---|---|---|
| Second Level | Primary Bedroom | 3.08 m | 5.43 m | 3.08 m x 5.43 m |
| Second Level | Bedroom 2 | 3.14 m | 3.45 m | 3.14 m x 3.45 m |
| Second Level | Bedroom 3 | 3.38 m | 3.05 m | 3.38 m x 3.05 m |
| Main Level | Kitchen | 2.74 m | 2.85 m | 2.74 m x 2.85 m |
| Main Level | Eating Area | 3.05 m | 3.15 m | 3.05 m x 3.15 m |
| Main Level | Living Room | 7.01 m | 3.05 m | 7.01 m x 3.05 m |
| Main Level | Dining Room | 7.01 m | 3.05 m | 7.01 m x 3.05 m |
| Main Level | Family Room | 3.35 m | 4.93 m | 3.35 m x 4.93 m |
Contact Us
Contact us for more information
Shiyu Wang
Salesperson
Homelife New World Realty Inc.
201 Consumers Rd., Ste. 205
Toronto, Ontario M2J 4G8
201 Consumers Rd., Ste. 205
Toronto, Ontario M2J 4G8
(416) 490-1177
(416) 490-1928
www.homelifenewworld.com/


