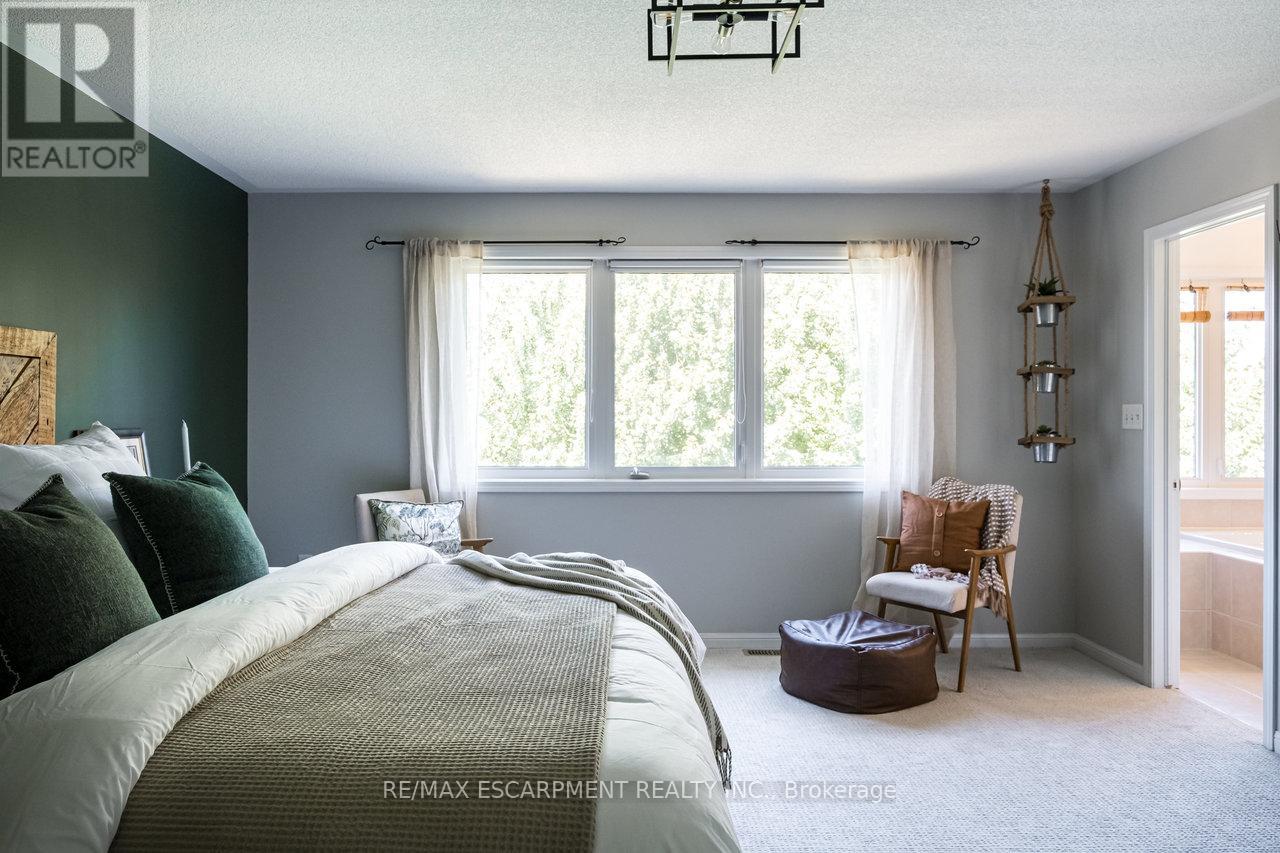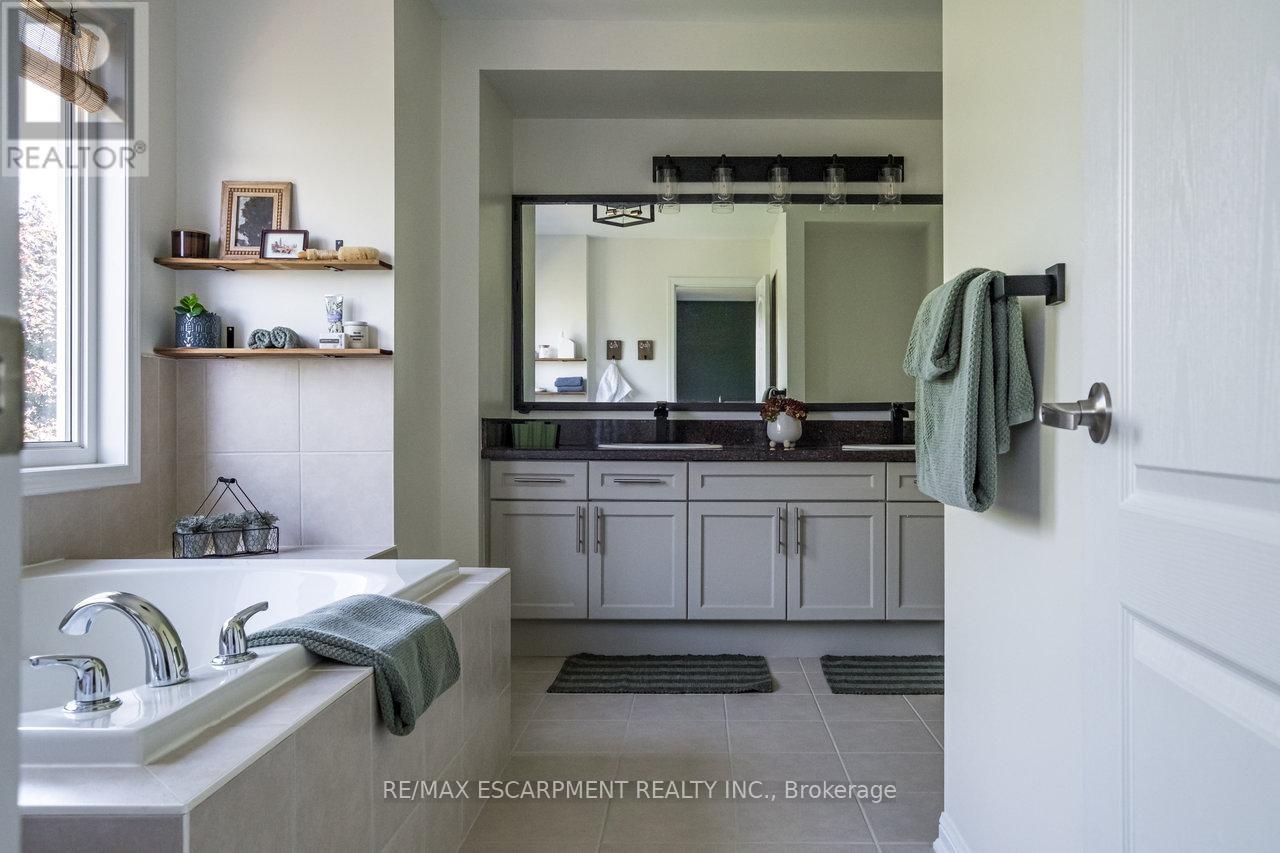120 Peer Court Hamilton, Ontario L9K 0C5
$1,439,000
Understated elegance & modern luxury. 4 bed, 2.5 bath home spans just under 3362 sqft of finished living space featuring a full walkout bsmt, making it a perfect solution for in-laws or extended families. Nestled on a serene court offering accessibility to local amenities including public & private schools & a nearby neighborhood park ideal for families. This stunning residence incls a contemporary kitchen that embodies a true culinary haven ideal for hosting gatherings with loved ones. The kitchen showcases luxurious quartz countertops, a spacious island with dbl undermounted sinks & top-of-the-line appliances. Ceramic flooring & chic backsplash enhance the visual appeal of this inviting space. The kitchen is illuminated by 13 LED pot lights, a built-in window seat that incl hidden storage. A walkout leads to a custom deck/balc, perfect for entertaining guests for summer bbqs. Stunning exterior of this home features a beautiful blend of stone, stucco & brick finishes, providing an attractive curb appeal that is sure to impress. Main lvl has hdwd flooring, upstairs you will find a spacious m/ suite that promises relaxation & rejuvenation featuring a walk-in closet & a 5 piece ensuite bath, complete with a soaker tub, a lrg shower, upgraded granite countertops & dbl sinks. The upper lvl continues to cater to family needs, with 3 additional bdrms, 1 with ensuite privilege bathroom. Finished basement w walkout & many up-dates. (id:24801)
Property Details
| MLS® Number | X11958544 |
| Property Type | Single Family |
| Community Name | Meadowlands |
| Amenities Near By | Park, Schools |
| Community Features | Community Centre |
| Equipment Type | Water Heater |
| Features | Cul-de-sac, Level Lot |
| Parking Space Total | 7 |
| Rental Equipment Type | Water Heater |
Building
| Bathroom Total | 4 |
| Bedrooms Above Ground | 4 |
| Bedrooms Total | 4 |
| Amenities | Fireplace(s) |
| Appliances | Water Meter, Dishwasher, Dryer, Garage Door Opener, Microwave, Refrigerator, Storage Shed, Stove, Washer, Window Coverings |
| Basement Development | Finished |
| Basement Type | Full (finished) |
| Construction Style Attachment | Detached |
| Cooling Type | Central Air Conditioning |
| Exterior Finish | Brick, Stone |
| Fireplace Present | Yes |
| Fireplace Total | 2 |
| Foundation Type | Poured Concrete |
| Half Bath Total | 2 |
| Heating Fuel | Natural Gas |
| Heating Type | Forced Air |
| Stories Total | 2 |
| Size Interior | 2,500 - 3,000 Ft2 |
| Type | House |
| Utility Water | Municipal Water |
Parking
| Garage |
Land
| Acreage | No |
| Fence Type | Fenced Yard |
| Land Amenities | Park, Schools |
| Sewer | Sanitary Sewer |
| Size Depth | 90 Ft ,4 In |
| Size Frontage | 32 Ft ,7 In |
| Size Irregular | 32.6 X 90.4 Ft ; 90.35 X101.58 X72 Ft |
| Size Total Text | 32.6 X 90.4 Ft ; 90.35 X101.58 X72 Ft|under 1/2 Acre |
| Zoning Description | R4-592 |
Rooms
| Level | Type | Length | Width | Dimensions |
|---|---|---|---|---|
| Second Level | Bedroom 4 | 5.05 m | 3.68 m | 5.05 m x 3.68 m |
| Second Level | Primary Bedroom | 5.41 m | 4.42 m | 5.41 m x 4.42 m |
| Second Level | Bathroom | 5.05 m | 3.61 m | 5.05 m x 3.61 m |
| Second Level | Bedroom 2 | 3.91 m | 3.33 m | 3.91 m x 3.33 m |
| Second Level | Bathroom | 3.4 m | 3.35 m | 3.4 m x 3.35 m |
| Second Level | Bedroom 3 | 4.01 m | 3.91 m | 4.01 m x 3.91 m |
| Basement | Recreational, Games Room | 8.43 m | 7.87 m | 8.43 m x 7.87 m |
| Basement | Bathroom | 2.13 m | 1.83 m | 2.13 m x 1.83 m |
| Ground Level | Dining Room | 4.39 m | 3.3 m | 4.39 m x 3.3 m |
| Ground Level | Den | 3.3 m | 3.23 m | 3.3 m x 3.23 m |
| Ground Level | Kitchen | 4.98 m | 3.99 m | 4.98 m x 3.99 m |
| Ground Level | Family Room | 4.44 m | 4.29 m | 4.44 m x 4.29 m |
| Ground Level | Bathroom | 2.5 m | 0.84 m | 2.5 m x 0.84 m |
Utilities
| Cable | Available |
| Sewer | Installed |
https://www.realtor.ca/real-estate/27882713/120-peer-court-hamilton-meadowlands-meadowlands
Contact Us
Contact us for more information
Bill Vasilis Papaioannou
Broker
(905) 541-5527
www.billpapaioannou.ca/
www.facebook.com/remaxbillpap/
linkedin.com/in/billpapaioannou
1595 Upper James St #4b
Hamilton, Ontario L9B 0H7
(905) 575-5478
(905) 575-7217





















































