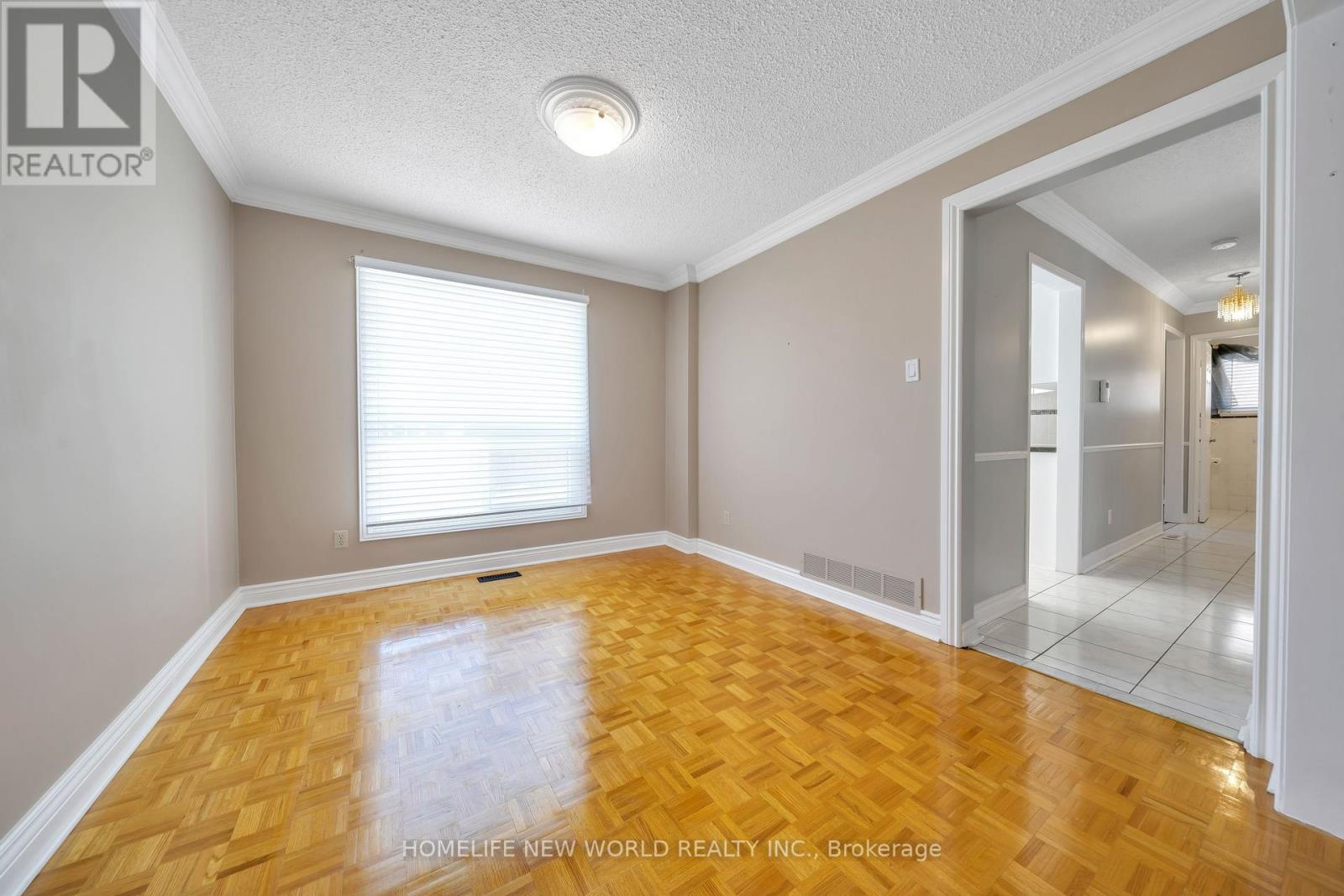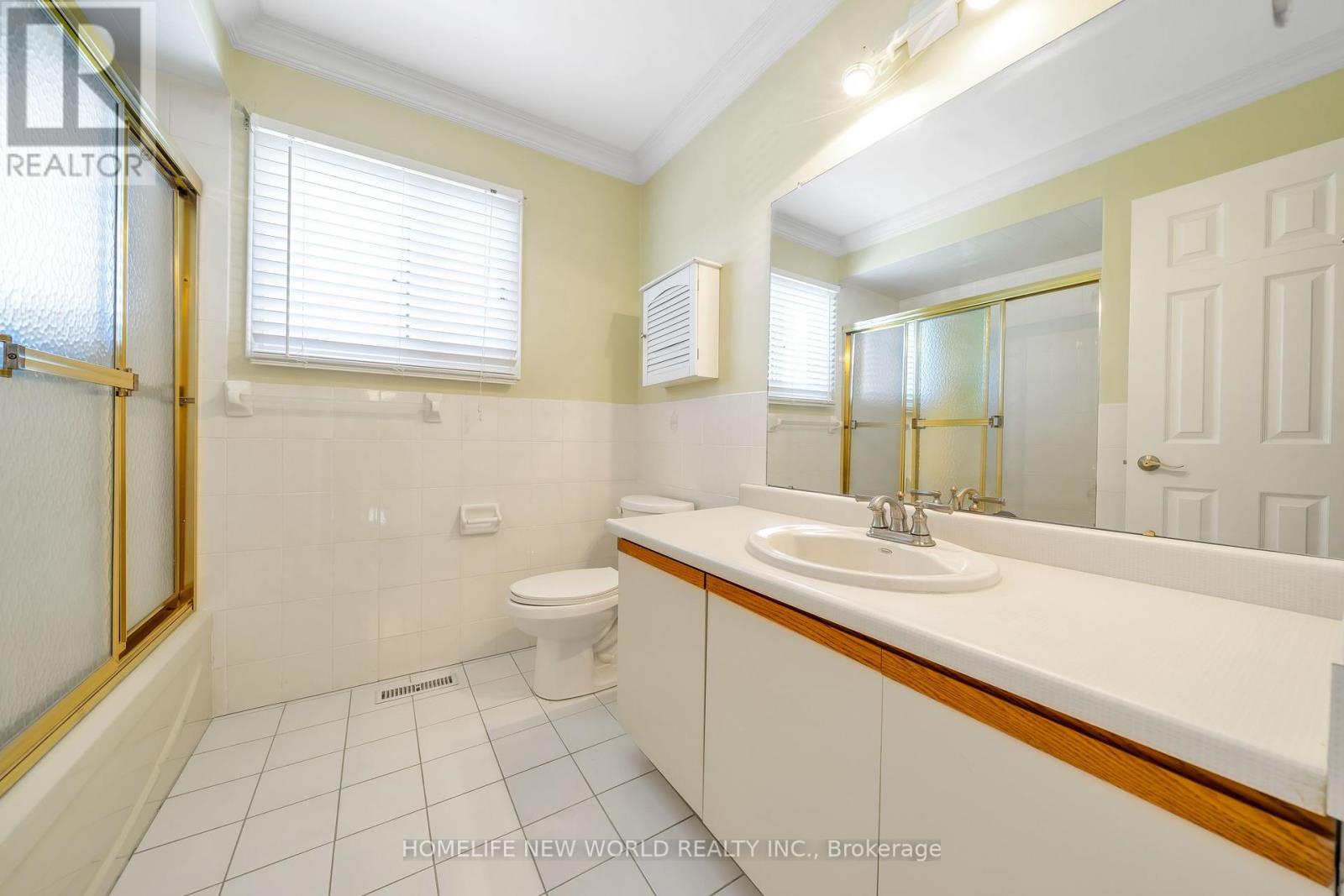120 Harvest Moon Drive Markham, Ontario L3R 4M4
4 Bedroom
3 Bathroom
Fireplace
Central Air Conditioning
Forced Air
$4,000 Monthly
Highly Sought Out Prime Markham Location Detached Home. Meticulously Maintained Property. The Main Floor Boasts A Large Living & Dining Room. Eat In Kitchen With A Walk Out To Fully Fenced Large Backyard. A Cozy Family Room With Fireplace. 2-Car Attached Garage With Access Into Home. Walking Distance To Nearby Park And Local Shopping At Pacific Mall. **** EXTRAS **** Fridge, Stove, Dishwasher, Washer & Dryer. Garage Door Opener. A/C. Tenant Is Responsible For Lawn Maintenance And Snow Removal. (id:24801)
Property Details
| MLS® Number | N11905217 |
| Property Type | Single Family |
| Community Name | Milliken Mills West |
| Features | Carpet Free |
| ParkingSpaceTotal | 4 |
Building
| BathroomTotal | 3 |
| BedroomsAboveGround | 4 |
| BedroomsTotal | 4 |
| BasementDevelopment | Finished |
| BasementType | N/a (finished) |
| ConstructionStyleAttachment | Detached |
| CoolingType | Central Air Conditioning |
| ExteriorFinish | Brick |
| FireplacePresent | Yes |
| FlooringType | Laminate, Ceramic |
| FoundationType | Block |
| HeatingFuel | Natural Gas |
| HeatingType | Forced Air |
| StoriesTotal | 2 |
| Type | House |
| UtilityWater | Municipal Water |
Parking
| Attached Garage |
Land
| Acreage | No |
| Sewer | Sanitary Sewer |
Rooms
| Level | Type | Length | Width | Dimensions |
|---|---|---|---|---|
| Second Level | Primary Bedroom | 7.38 m | 3.52 m | 7.38 m x 3.52 m |
| Second Level | Bedroom 2 | 4.45 m | 3.18 m | 4.45 m x 3.18 m |
| Second Level | Bedroom 2 | 4.67 m | 3.18 m | 4.67 m x 3.18 m |
| Second Level | Bedroom 2 | 3.59 m | 3.51 m | 3.59 m x 3.51 m |
| Basement | Recreational, Games Room | Measurements not available | ||
| Main Level | Living Room | 5.46 m | 3.53 m | 5.46 m x 3.53 m |
| Main Level | Dining Room | 3.68 m | 3.48 m | 3.68 m x 3.48 m |
| Main Level | Kitchen | 3.45 m | 3.48 m | 3.45 m x 3.48 m |
| Main Level | Eating Area | 3.66 m | 3.48 m | 3.66 m x 3.48 m |
| Main Level | Family Room | 6.05 m | 3.48 m | 6.05 m x 3.48 m |
Interested?
Contact us for more information
Jie Chen
Broker
Homelife New World Realty Inc.
201 Consumers Rd., Ste. 205
Toronto, Ontario M2J 4G8
201 Consumers Rd., Ste. 205
Toronto, Ontario M2J 4G8























