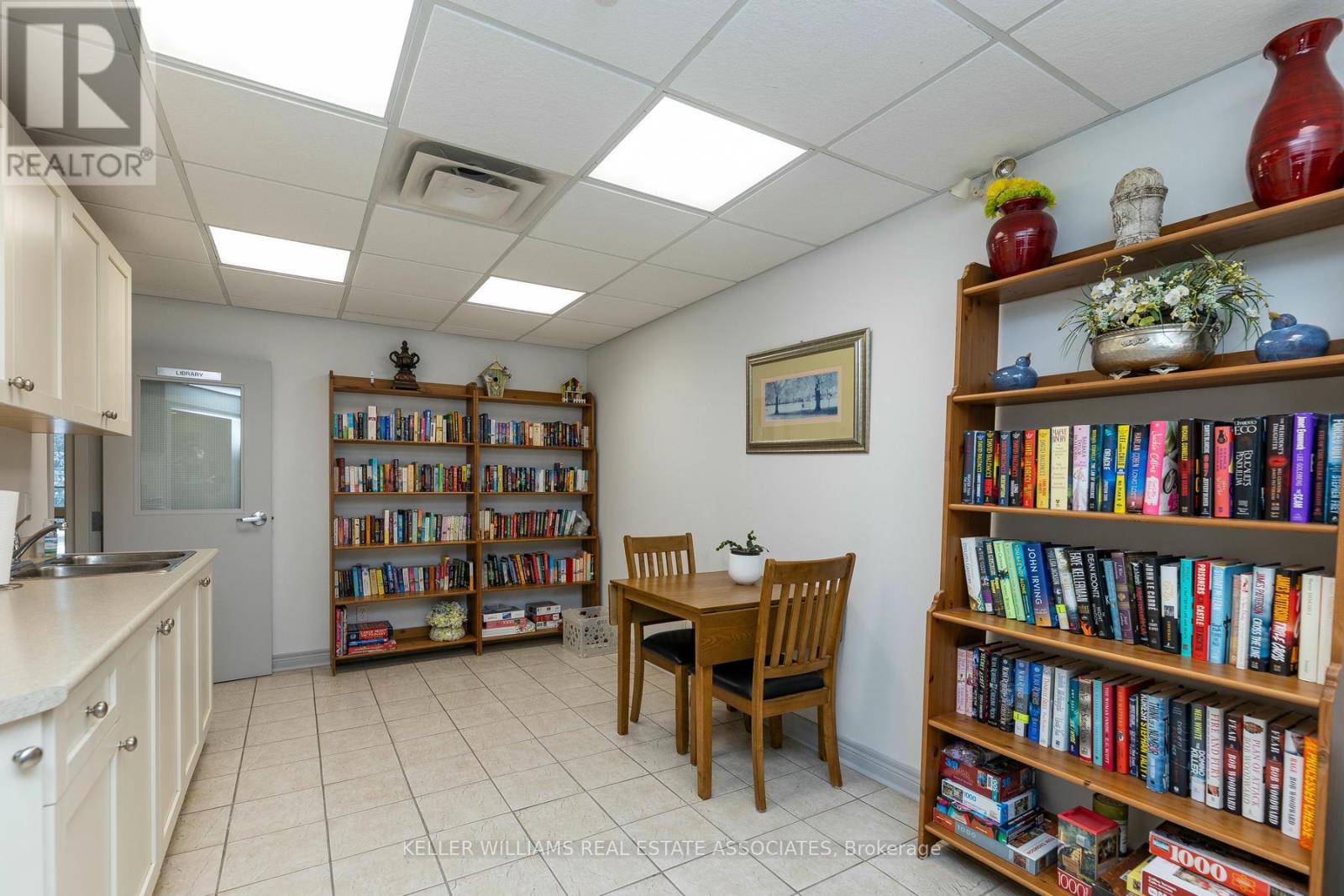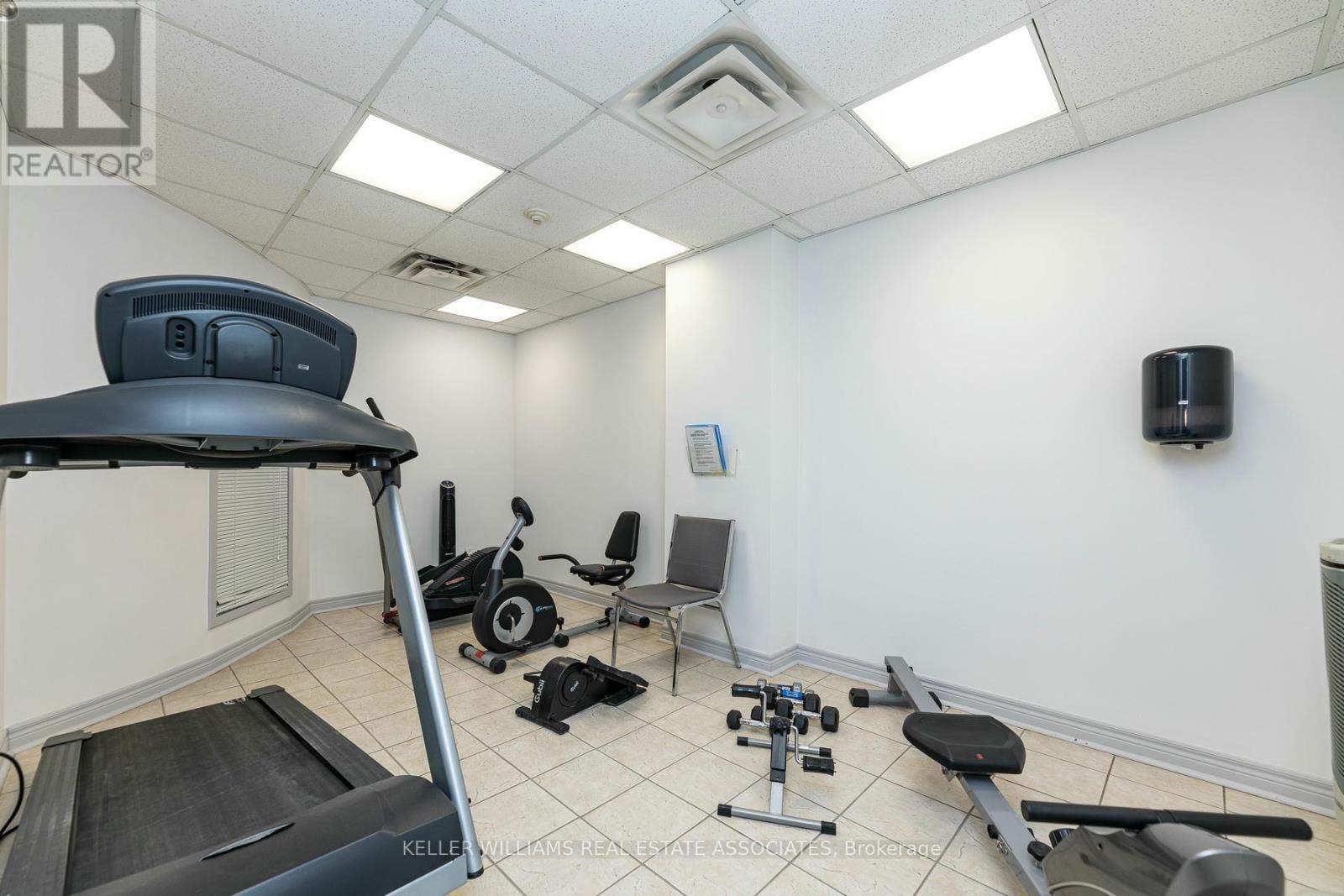120 - 32 Church Street King, Ontario L0G 1T0
$499,900Maintenance, Common Area Maintenance, Insurance, Parking, Water
$439 Monthly
Maintenance, Common Area Maintenance, Insurance, Parking, Water
$439 MonthlyWelcome To Chestnut Manor In Historic Schomberg! Best Deal for a One Bedroom - This Condo on the main floor has W/O To Patio with privacy Hedge and Perennial Shrubs. This Will Not Last Long! South Facing Bright Unit With One Underground Parking Spot And Large Main Floor Locker. Low Maintenance Fees! Move-In Ready. Shows Pride Of Ownership. California style Shutters, Newer Appliances, All Mechanicals Owned Except Hot Water Tank @ $18.90 Per Month. Short Walk To Restaurants, Bank, Post Office & More! Quaint Village Atmosphere Great For Walking Cycling. Many Upgrades: Quartz Counters in Kitchen and Washroom; Subway Tile Backsplash, Designer Light Fixtures, Stackable Washer and Dryer, and Newer Efficiency Furnace. **** EXTRAS **** Amenities include exercise room, party room with kitchenette, Library and outdoor Pergola, Treed private grounds perfect for a stroll and outdoor relaxation. (id:24801)
Property Details
| MLS® Number | N11930321 |
| Property Type | Single Family |
| Community Name | Schomberg |
| Amenities Near By | Schools |
| Community Features | Pet Restrictions, Community Centre |
| Features | Level Lot, In Suite Laundry |
| Parking Space Total | 1 |
Building
| Bathroom Total | 1 |
| Bedrooms Above Ground | 1 |
| Bedrooms Total | 1 |
| Amenities | Exercise Centre, Party Room, Visitor Parking, Storage - Locker |
| Appliances | Water Heater |
| Cooling Type | Central Air Conditioning |
| Exterior Finish | Brick |
| Flooring Type | Laminate, Ceramic, Carpeted |
| Heating Fuel | Natural Gas |
| Heating Type | Forced Air |
| Size Interior | 600 - 699 Ft2 |
| Type | Apartment |
Parking
| Underground |
Land
| Acreage | No |
| Land Amenities | Schools |
| Surface Water | River/stream |
Rooms
| Level | Type | Length | Width | Dimensions |
|---|---|---|---|---|
| Main Level | Living Room | 3.53 m | 3.56 m | 3.53 m x 3.56 m |
| Main Level | Dining Room | 3.53 m | 3.56 m | 3.53 m x 3.56 m |
| Main Level | Kitchen | 3.12 m | 2.18 m | 3.12 m x 2.18 m |
| Main Level | Primary Bedroom | 4.27 m | 3.12 m | 4.27 m x 3.12 m |
| Main Level | Foyer | 3.05 m | 1.6 m | 3.05 m x 1.6 m |
https://www.realtor.ca/real-estate/27818241/120-32-church-street-king-schomberg-schomberg
Contact Us
Contact us for more information
Berta Monteiro
Salesperson
www.realestatebyberta.ca/
https//www.facebook.com/berta.monteiro.16/
1 3rd Ave
Orangeville, Ontario L9W 1G8
(905) 812-8123
(905) 812-8155






























