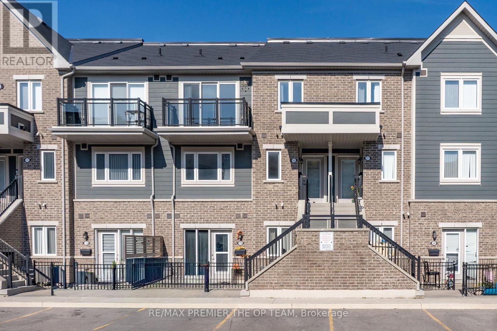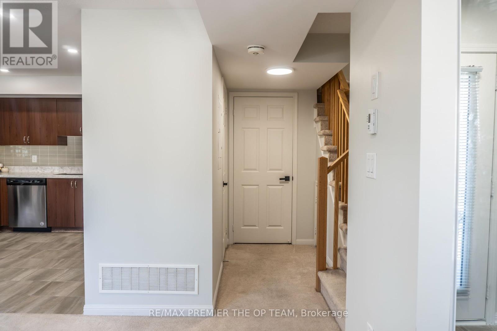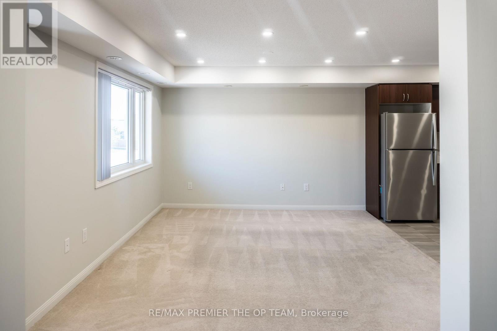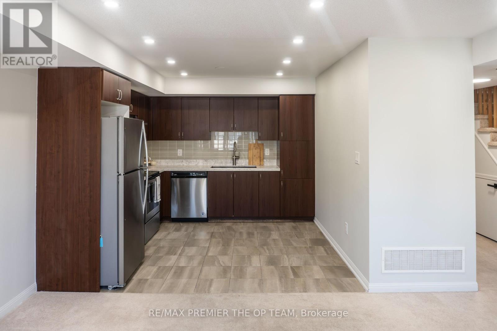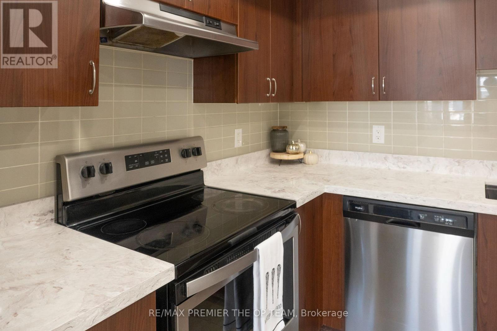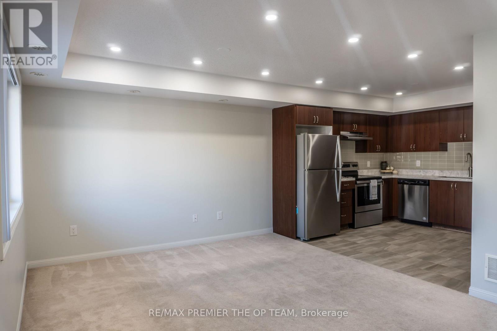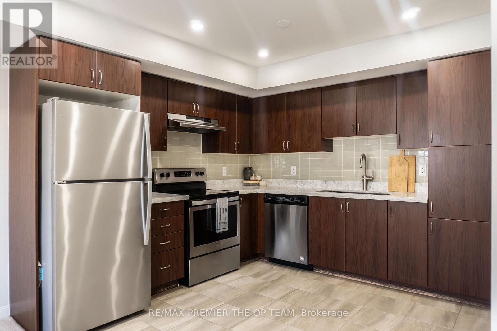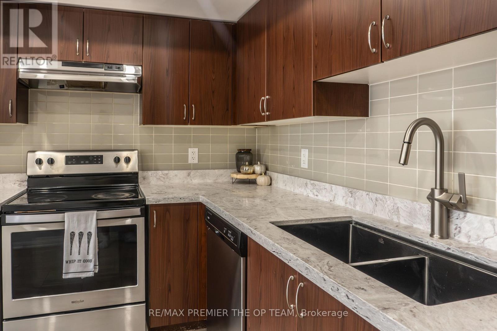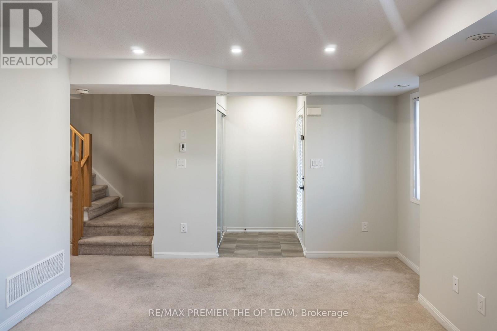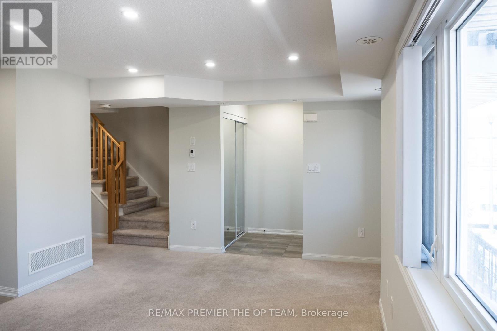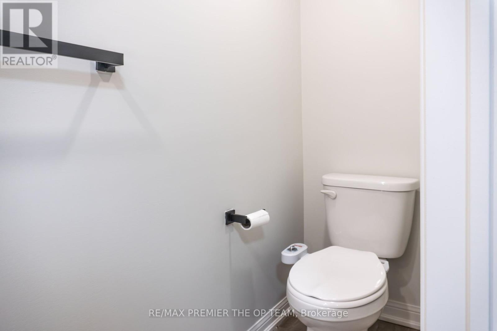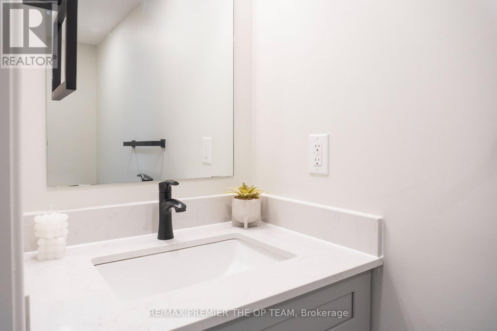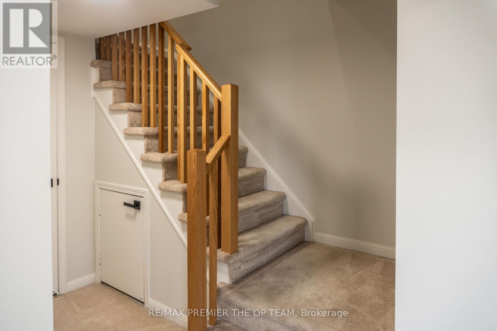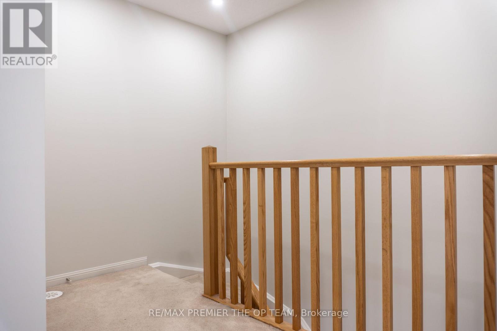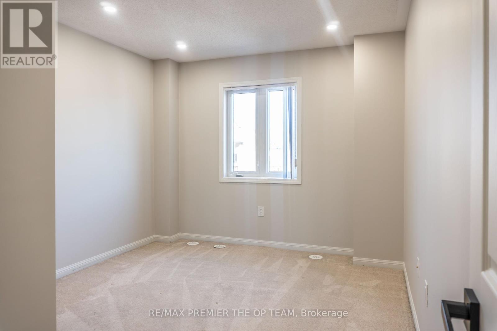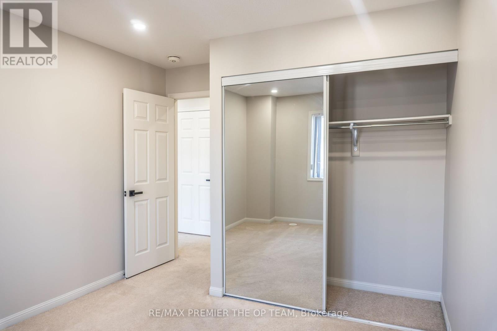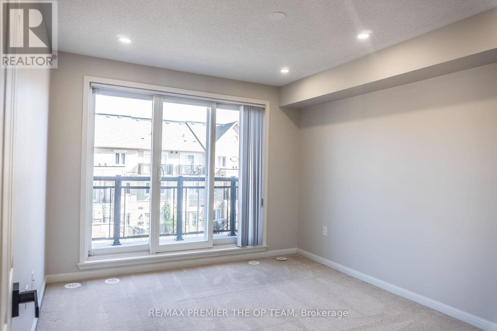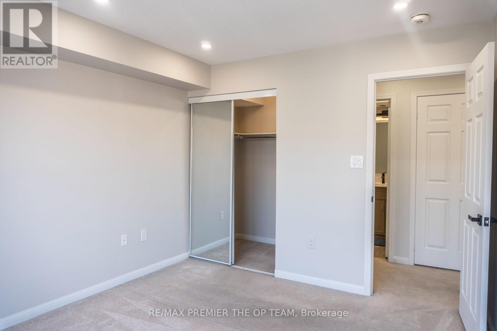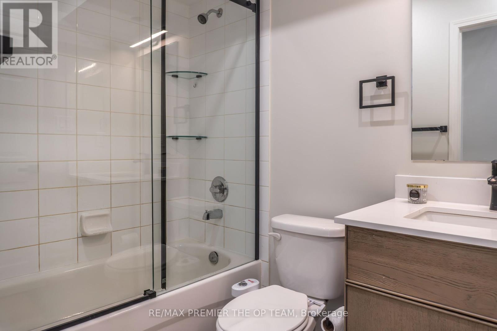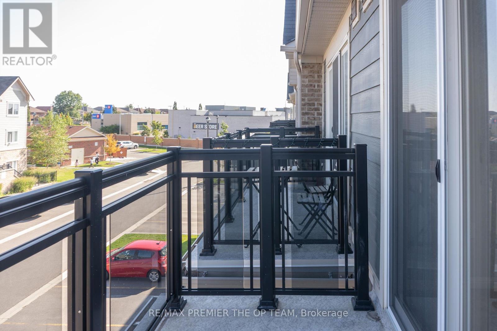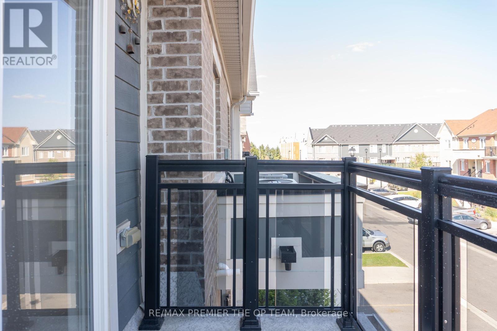120 - 250 Sunny Meadow Boulevard Brampton, Ontario L6R 3Y7
$599,999Maintenance, Common Area Maintenance, Water, Parking
$212.32 Monthly
Maintenance, Common Area Maintenance, Water, Parking
$212.32 MonthlyStep into contemporary comfort in this stylish 2-bedroom, 1.5-bath stacked condo townhouse built in 2020 and thoughtfully upgraded with over $15,000 in recent renovations! Perfect for first-time buyers, Young professionals, or investors seeking a low-maintenance, move-in-ready home in a highly desirable location. Key Features & Upgrades: Brand New Pot Lights installed throughout for a bright, modern ambiance Updated Kitchen featuring a stunning new quartz countertop and modern finishes. New Bathroom Vanities & Light Fixtures that elevate both style and function. Spacious Open-Concept Layout with seamless flow between kitchen, dining, and living areas, Primary Bedroom with a large walk-in closet and access to your own private balcony. Convenient 2nd-Floor Laundry-no more hauling baskets up and down stairs! 1 Surface Parking spot included New Sink & Faucets. Location, Location, Location! Enjoy easy access to everything you need: Minutes from Hwy 410, public transit, and major routes Walkable to schools, grocery stores, restaurants and other everyday amenities Surrounded by parks and family-friendly neighborhoods. (id:24801)
Property Details
| MLS® Number | W12405201 |
| Property Type | Single Family |
| Community Name | Sandringham-Wellington |
| Community Features | Pets Allowed With Restrictions |
| Equipment Type | Water Heater |
| Features | Balcony, In Suite Laundry |
| Parking Space Total | 1 |
| Rental Equipment Type | Water Heater |
Building
| Bathroom Total | 2 |
| Bedrooms Above Ground | 2 |
| Bedrooms Total | 2 |
| Age | 0 To 5 Years |
| Appliances | All, Dishwasher, Dryer, Stove, Washer, Window Coverings, Refrigerator |
| Basement Type | None |
| Cooling Type | Central Air Conditioning |
| Exterior Finish | Brick Facing |
| Fireplace Present | Yes |
| Half Bath Total | 1 |
| Heating Fuel | Natural Gas |
| Heating Type | Forced Air |
| Size Interior | 1,000 - 1,199 Ft2 |
| Type | Row / Townhouse |
Parking
| No Garage |
Land
| Acreage | No |
Rooms
| Level | Type | Length | Width | Dimensions |
|---|---|---|---|---|
| Second Level | Primary Bedroom | 3.84 m | 3.23 m | 3.84 m x 3.23 m |
| Second Level | Bedroom 2 | 3.35 m | 3.13 m | 3.35 m x 3.13 m |
| Main Level | Living Room | 5.15 m | 3.74 m | 5.15 m x 3.74 m |
| Main Level | Kitchen | 3 m | 2.4 m | 3 m x 2.4 m |
Contact Us
Contact us for more information
Nick Oppedisano
Salesperson
(416) 270-1431
www.theopteam.ca/
www.facebook.com/theopteamremax
www.twitter.com/team_op
www.linkedin.com/in/theopteam
3550 Rutherford Rd #80
Vaughan, Ontario L4H 3T8
(416) 987-8000
(416) 987-8001
www.theopteam.ca/
Bani Luthra
Salesperson
3550 Rutherford Rd #80
Vaughan, Ontario L4H 3T8
(416) 987-8000
(416) 987-8001
www.theopteam.ca/


