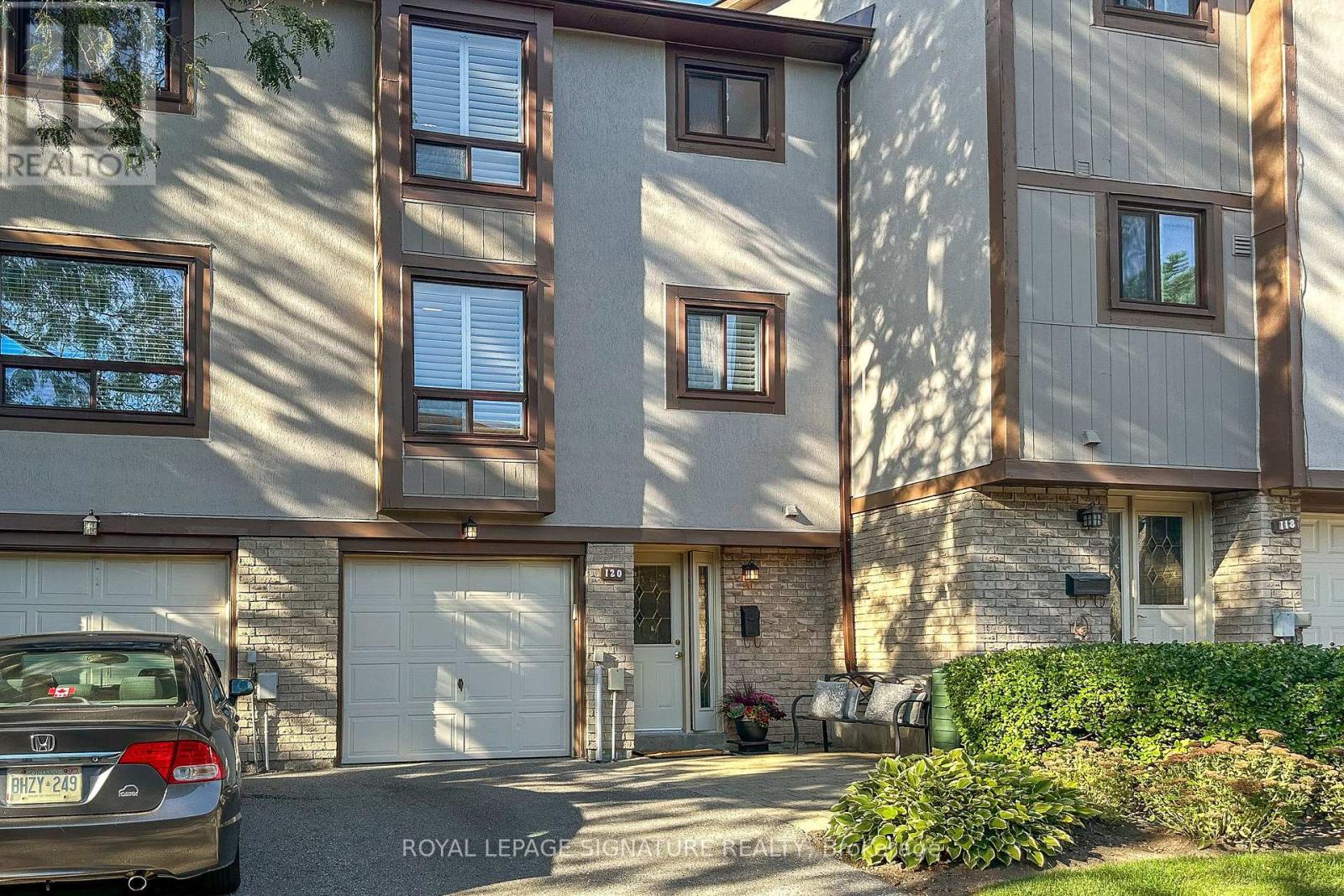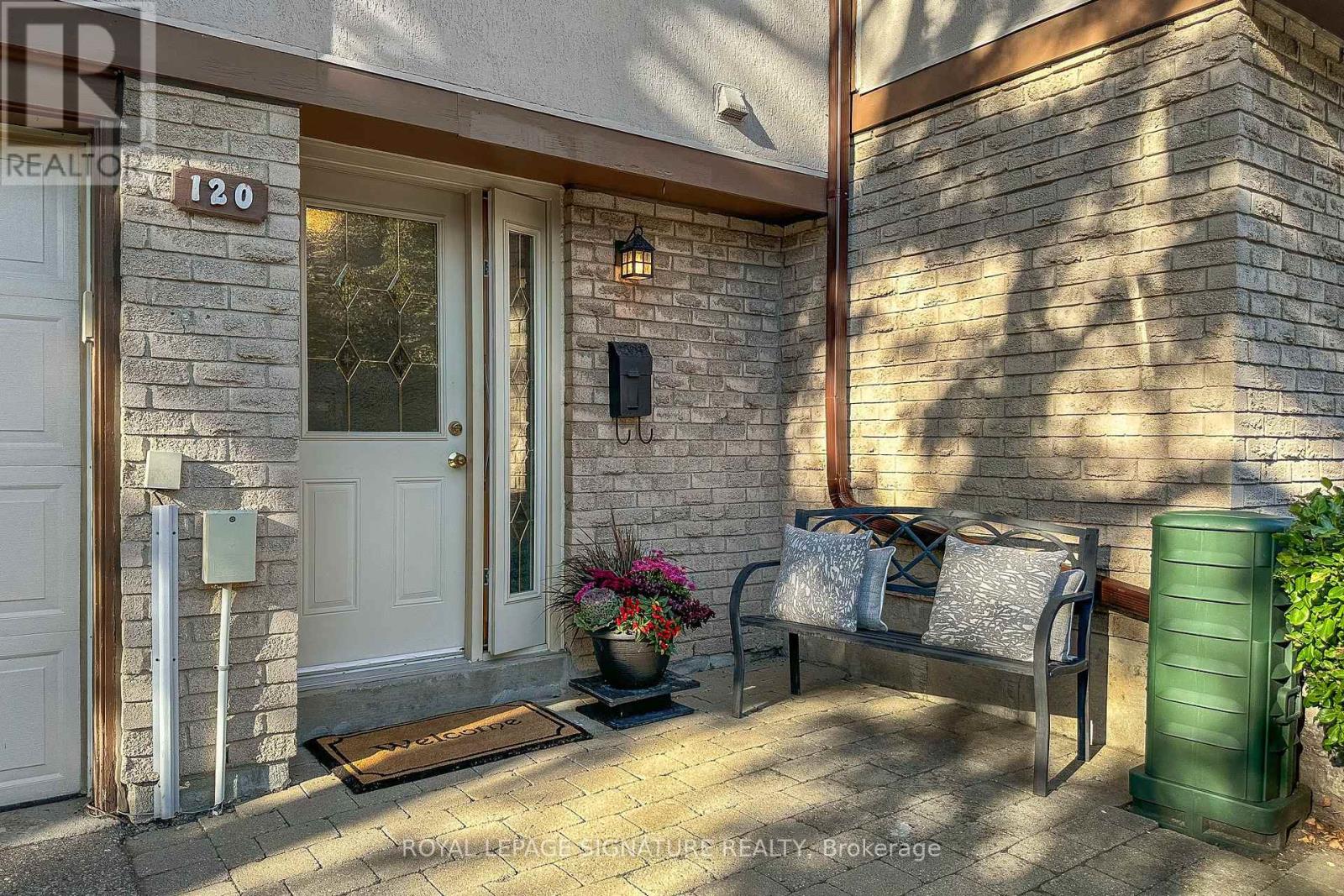120 - 24 Fundy Bay Boulevard Toronto, Ontario M1W 3A4
$858,000Maintenance, Water, Common Area Maintenance, Insurance, Parking
$526.34 Monthly
Maintenance, Water, Common Area Maintenance, Insurance, Parking
$526.34 MonthlyBright & Spacious Immaculate Home In Highly Sought After Neighborhood. A Perfect Starter Home Boasting over 1500 Sqft of finished Living Area, W/Sep Space For an Elderly Parent or Teenager. Zero (0) Entrance Stairs Walk Through From Front to Backyard Walk-Out. Direct Indoor Garage Access, Beautifully Reno'd Bathroom & Eat-In Kitchen, Open concept living/dining, 3 Large Bedrooms All Furnished W/Modern California Shutters. Spectacular Backyard Framed by Tall Mature Trees For Cozy Outdoor Living. Walking Distance to Transit, Top Rated Schools, Shopping & Mins to Major Highways. **** EXTRAS **** Fridge, Stove, Washer/Dryer, All Light Fixures, All Window Shutters, Living Room Custom Window for Large Furniture Access. (id:24801)
Property Details
| MLS® Number | E9393197 |
| Property Type | Single Family |
| Community Name | L'Amoreaux |
| Amenities Near By | Hospital, Park, Public Transit, Schools |
| Community Features | Pet Restrictions, Community Centre |
| Parking Space Total | 2 |
Building
| Bathroom Total | 2 |
| Bedrooms Above Ground | 3 |
| Bedrooms Below Ground | 1 |
| Bedrooms Total | 4 |
| Amenities | Visitor Parking |
| Basement Development | Finished |
| Basement Features | Walk Out |
| Basement Type | N/a (finished) |
| Cooling Type | Central Air Conditioning |
| Exterior Finish | Brick, Concrete |
| Flooring Type | Carpeted, Vinyl |
| Half Bath Total | 1 |
| Heating Fuel | Natural Gas |
| Heating Type | Forced Air |
| Stories Total | 3 |
| Size Interior | 1,400 - 1,599 Ft2 |
| Type | Row / Townhouse |
Parking
| Garage |
Land
| Acreage | No |
| Land Amenities | Hospital, Park, Public Transit, Schools |
Rooms
| Level | Type | Length | Width | Dimensions |
|---|---|---|---|---|
| Second Level | Living Room | 5.83 m | 3.65 m | 5.83 m x 3.65 m |
| Second Level | Dining Room | 2.89 m | 3.02 m | 2.89 m x 3.02 m |
| Second Level | Kitchen | 5.83 m | 2.69 m | 5.83 m x 2.69 m |
| Third Level | Primary Bedroom | 3.1 m | 4.27 m | 3.1 m x 4.27 m |
| Third Level | Bedroom | 2.87 m | 3.66 m | 2.87 m x 3.66 m |
| Third Level | Bedroom | 2.83 m | 3.66 m | 2.83 m x 3.66 m |
| Ground Level | Den | 4.07 m | 2.78 m | 4.07 m x 2.78 m |
https://www.realtor.ca/real-estate/27533059/120-24-fundy-bay-boulevard-toronto-lamoreaux-lamoreaux
Contact Us
Contact us for more information
Jackie Green
Salesperson
8 Sampson Mews Suite 201 The Shops At Don Mills
Toronto, Ontario M3C 0H5
(416) 443-0300
(416) 443-8619



































