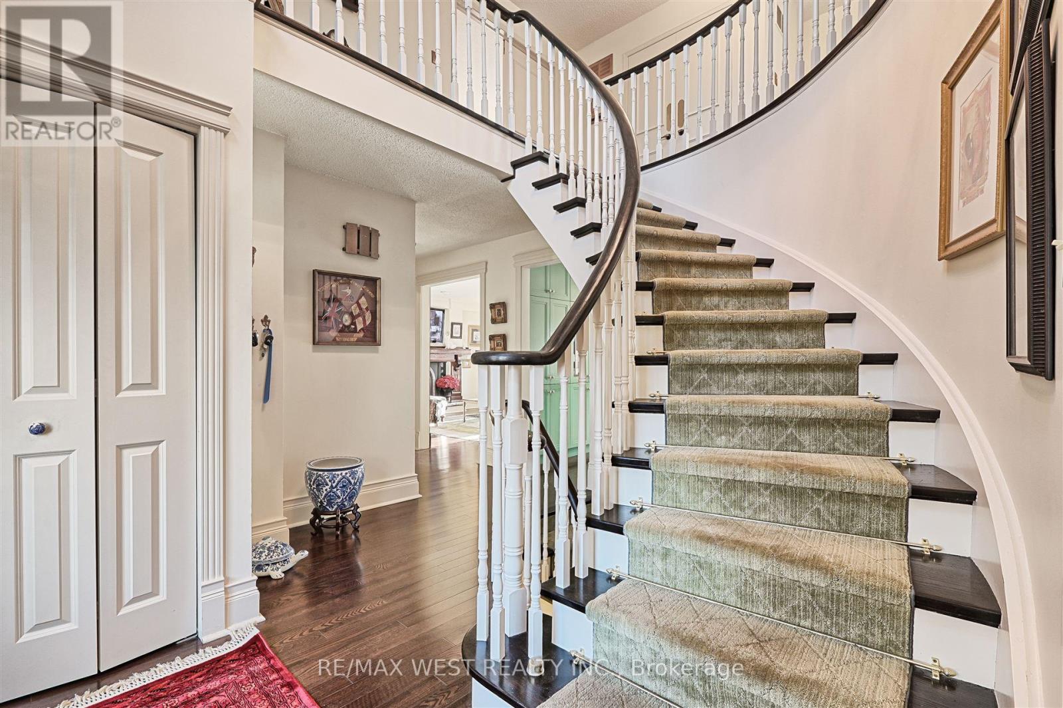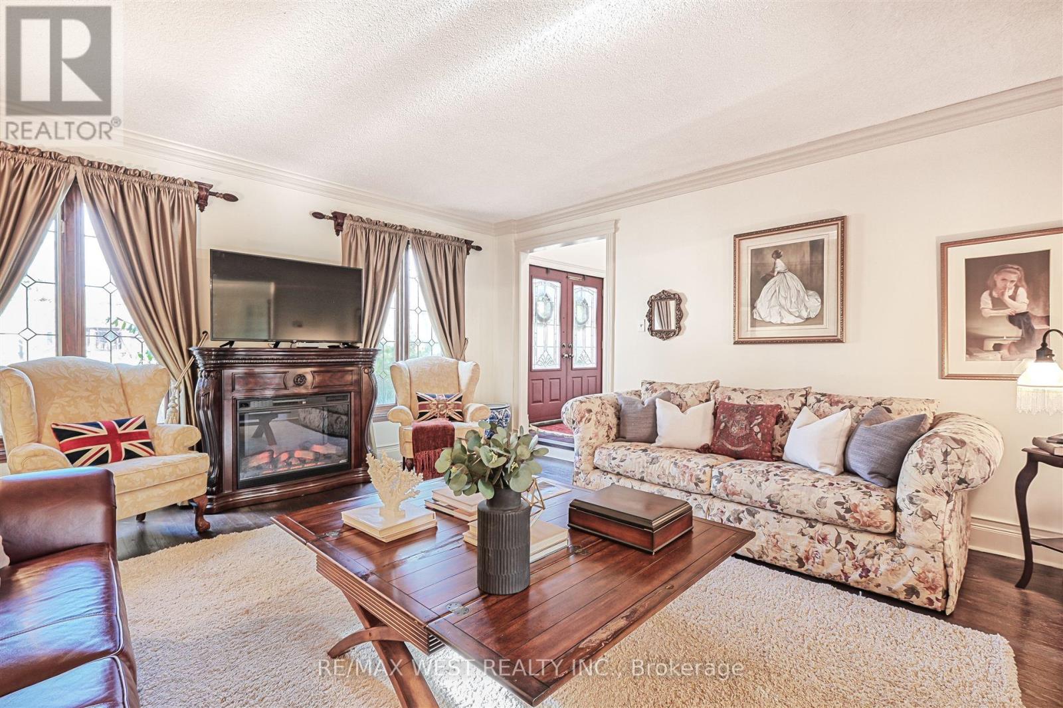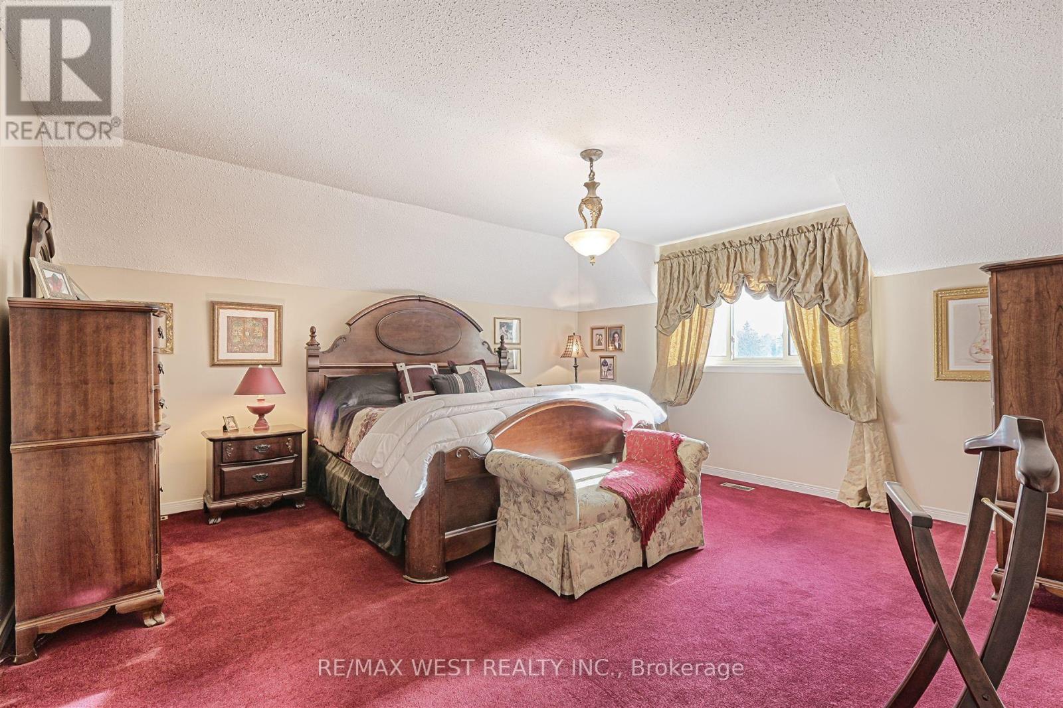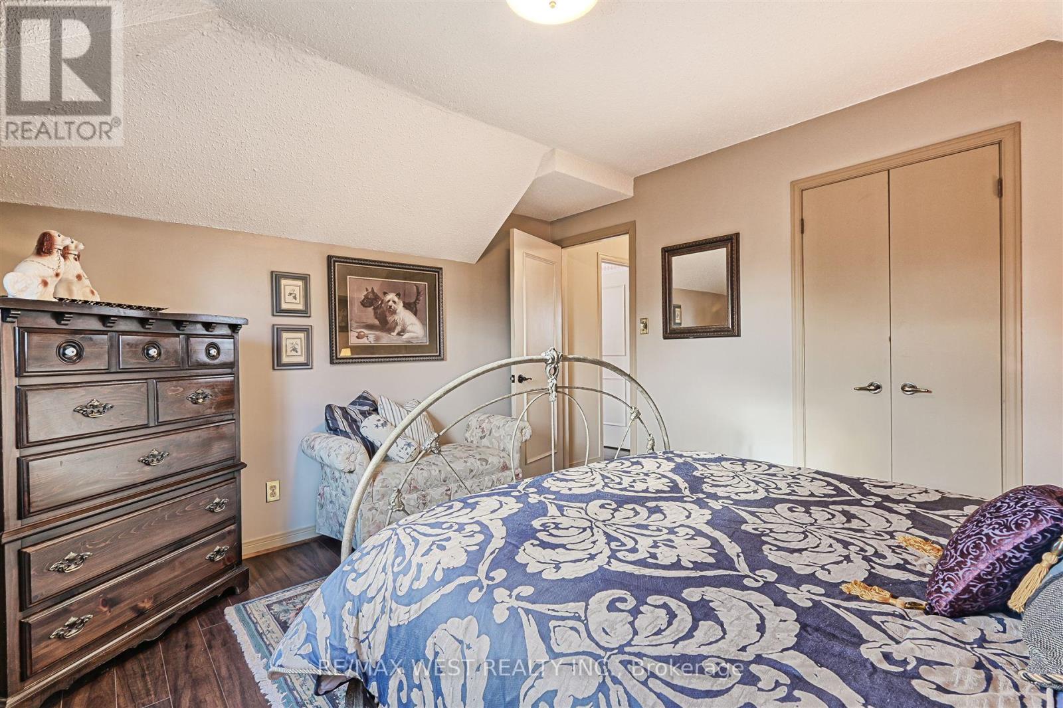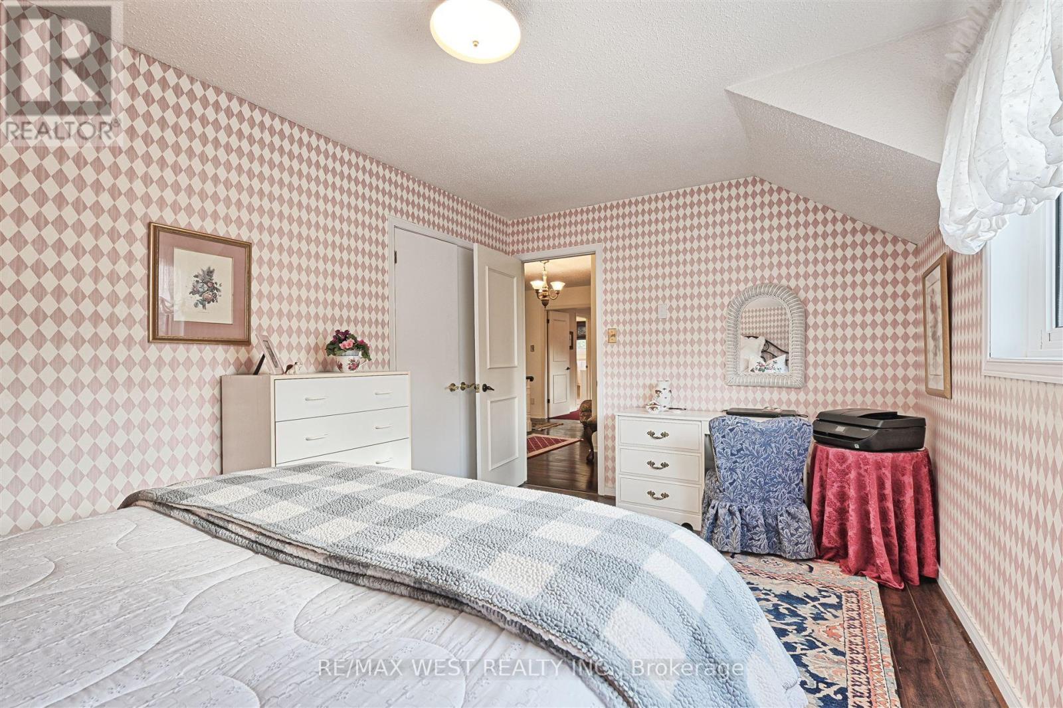12 Tredvalley Grove Toronto, Ontario M1C 3J4
$2,249,000
Life at its Finest. A Beautiful 4 Bedroom home on a private cul-de-sac backing onto a peaceful ravine. Enjoy your morning coffee on the large deck over looking the ravine with potential of deer in your yard. This spectacular family home offers 4 spacious bedrooms, a large comfy family room with Fireplace and a chefs delight kitchen with walk out to yard. Features 2 fireplaces, hardwood throughout, quarts counters, stainless steel appliances and built-in pantries. This is your Forever Home, Move in and Enjoy. **EXTRAS** 2 Fireplace, Alarm System, Central Vacuum, New Furnace, 2022, New Deck, Roof Insulation 2022, Basement 2022 (id:24801)
Property Details
| MLS® Number | E11895208 |
| Property Type | Single Family |
| Community Name | Centennial Scarborough |
| Features | Ravine |
| Parking Space Total | 6 |
Building
| Bathroom Total | 4 |
| Bedrooms Above Ground | 4 |
| Bedrooms Below Ground | 1 |
| Bedrooms Total | 5 |
| Appliances | Garage Door Opener Remote(s), Oven - Built-in, Central Vacuum, Range, Garburator, Water Heater, Washer, Window Coverings |
| Basement Development | Finished |
| Basement Type | N/a (finished) |
| Construction Style Attachment | Detached |
| Cooling Type | Central Air Conditioning |
| Exterior Finish | Brick |
| Fireplace Present | Yes |
| Flooring Type | Carpeted, Hardwood, Laminate |
| Foundation Type | Concrete |
| Half Bath Total | 1 |
| Heating Fuel | Natural Gas |
| Heating Type | Forced Air |
| Stories Total | 2 |
| Type | House |
| Utility Water | Municipal Water |
Parking
| Attached Garage | |
| Garage |
Land
| Acreage | No |
| Sewer | Sanitary Sewer |
| Size Depth | 151 Ft |
| Size Frontage | 40 Ft ,6 In |
| Size Irregular | 40.5 X 151 Ft ; Pie |
| Size Total Text | 40.5 X 151 Ft ; Pie |
Rooms
| Level | Type | Length | Width | Dimensions |
|---|---|---|---|---|
| Second Level | Primary Bedroom | 4.88 m | 4.57 m | 4.88 m x 4.57 m |
| Second Level | Bedroom 2 | 3.95 m | 3.56 m | 3.95 m x 3.56 m |
| Second Level | Bedroom 3 | 4.57 m | 3.05 m | 4.57 m x 3.05 m |
| Second Level | Bedroom 4 | 4.57 m | 2.89 m | 4.57 m x 2.89 m |
| Basement | Bedroom | 4.57 m | 3.66 m | 4.57 m x 3.66 m |
| Basement | Office | 6.4 m | 3.96 m | 6.4 m x 3.96 m |
| Basement | Recreational, Games Room | 6.4 m | 4.27 m | 6.4 m x 4.27 m |
| Main Level | Living Room | 4.57 m | 4.57 m | 4.57 m x 4.57 m |
| Main Level | Dining Room | 4.57 m | 3.66 m | 4.57 m x 3.66 m |
| Main Level | Kitchen | 6.4 m | 3.96 m | 6.4 m x 3.96 m |
| Main Level | Family Room | 4.57 m | 3.96 m | 4.57 m x 3.96 m |
Contact Us
Contact us for more information
Alan J. Gear
Salesperson
6074 Kingston Road
Toronto, Ontario M1C 1K4
(416) 281-0027
(416) 281-0034
www.remaxwest.com




