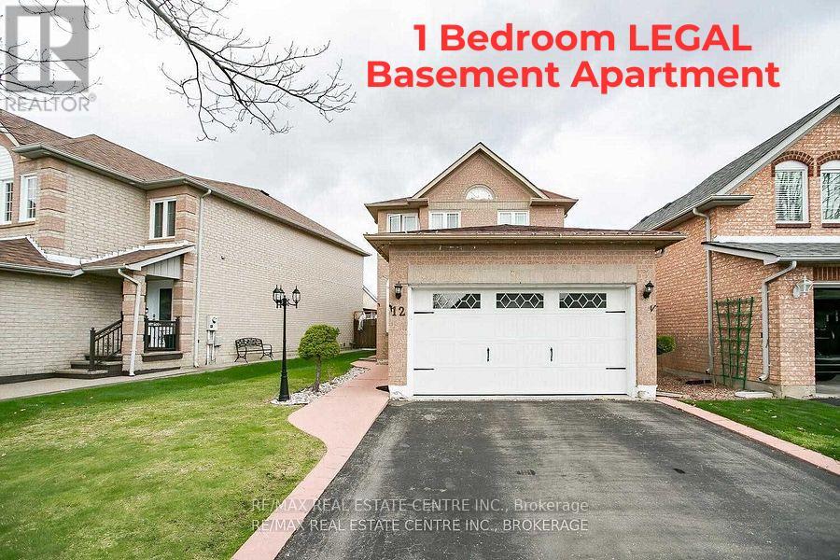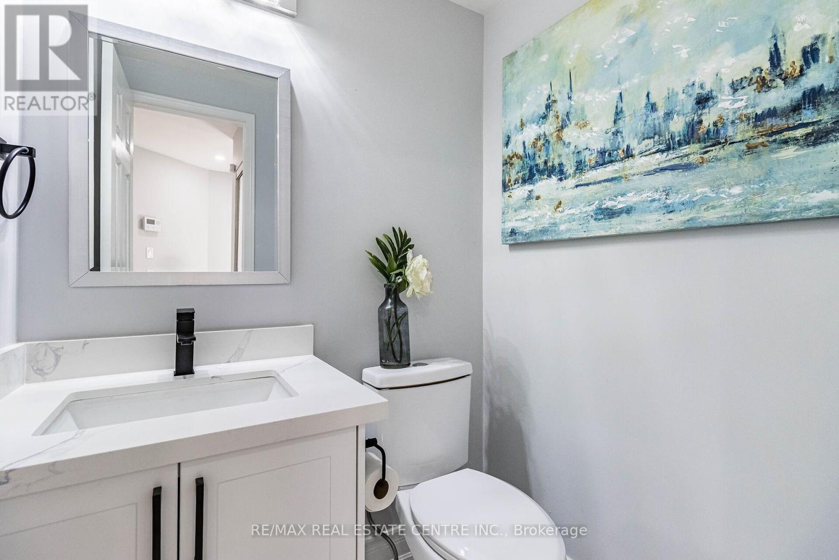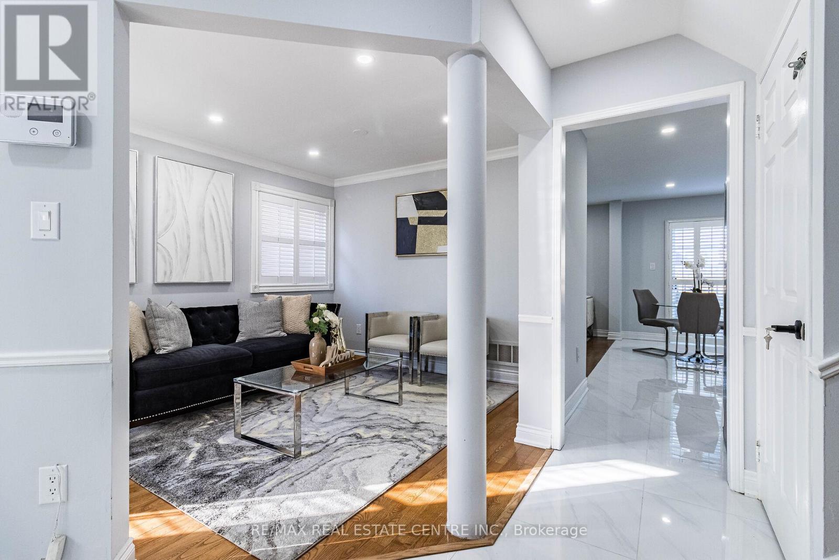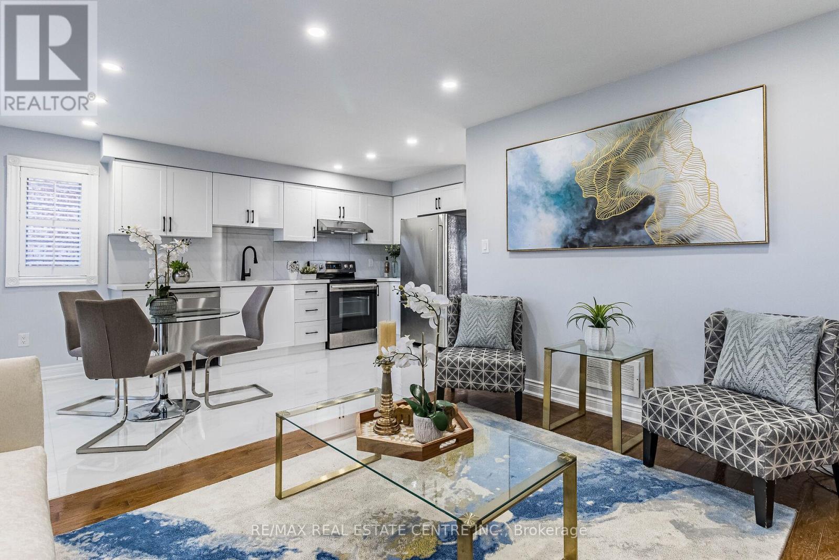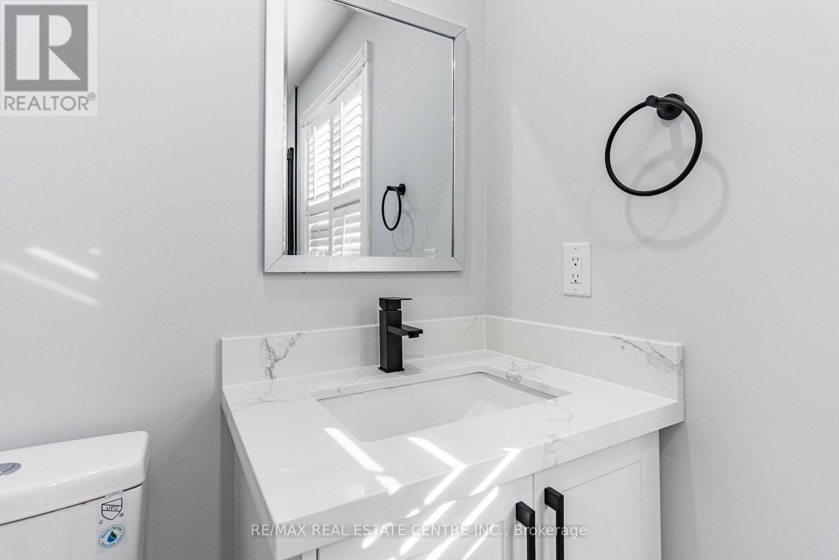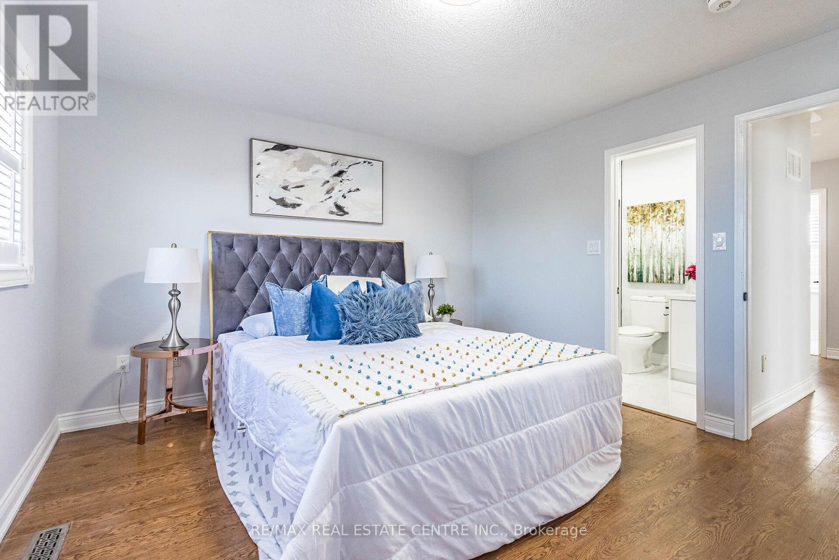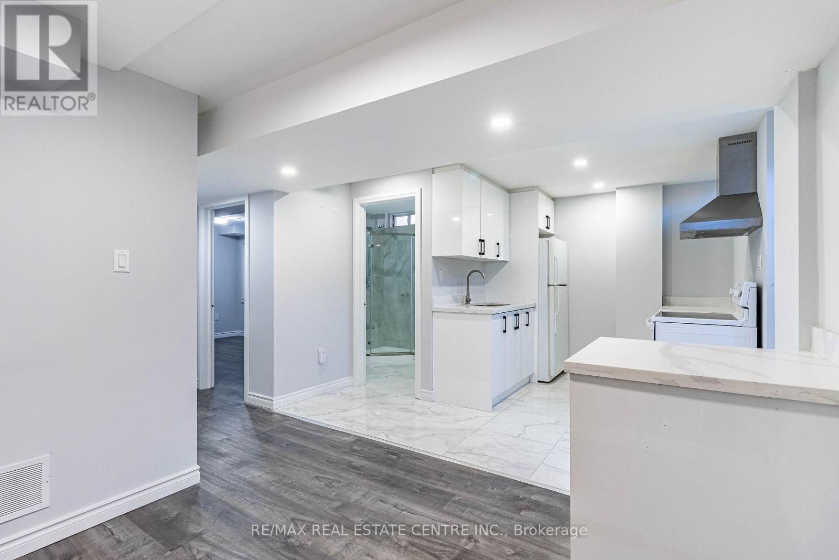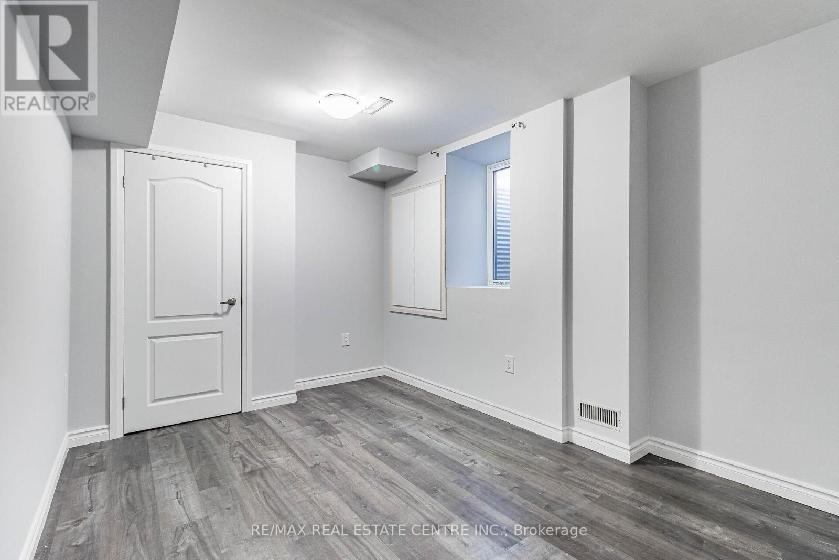12 Trailridge Drive Brampton, Ontario L6X 4M6
$1,029,999
An Amazing Find with 3 + 1 Finished Legal Basement ! Welcome to First time home buyers & investors ! New fully re-designed and renovated income generating detached property 3 + 1 bedroom and separate entrance to the LEGAL basement @@@ ITS A Gorgeous Detached FULLY RENOVATED TOP TO BOTTOM WITH LEGAL BASEMENT APARTMENT BUILT FROM SCRATCH CERTIFICATE ATTACHED 3 Bedroom 4 Washroom Home With Amazing Layout !! This Gem Offers Separate Living Room And Family Room, Open Concept Kitchen with Break fast area @@With S/S Appliances ON MAIN LEVEL, Freshly Painted, Pot-lights, Main-floor WHOLE NEW GLEAMING PORCELAIN TILES or and NEW Washrooms , LEGAL 1 BEDROOM Basement REGISTERED WITH CITY OF BRAMPTON, Steps Away From All The Amenities,@@@Seeing Is Believing@@DO NOT MISS IT @@ **** EXTRAS **** @@Separate LEGAL ENTRANCE TO THE BASEMENT @@@ Living Room & Family Room **ROOF SHINGLES 2014,,Windows 2012, with 4 parking on driveway. (id:24801)
Property Details
| MLS® Number | W11892712 |
| Property Type | Single Family |
| Community Name | Brampton West |
| Features | Sump Pump, In-law Suite |
| ParkingSpaceTotal | 5 |
Building
| BathroomTotal | 4 |
| BedroomsAboveGround | 3 |
| BedroomsBelowGround | 1 |
| BedroomsTotal | 4 |
| Amenities | Fireplace(s) |
| Appliances | Dishwasher, Refrigerator, Stove, Washer |
| BasementDevelopment | Finished |
| BasementFeatures | Apartment In Basement |
| BasementType | N/a (finished) |
| ConstructionStyleAttachment | Detached |
| CoolingType | Central Air Conditioning |
| ExteriorFinish | Brick |
| FireplacePresent | Yes |
| FireplaceTotal | 1 |
| FlooringType | Vinyl, Hardwood, Porcelain Tile, Laminate, Ceramic |
| FoundationType | Poured Concrete, Block |
| HalfBathTotal | 1 |
| HeatingFuel | Natural Gas |
| HeatingType | Forced Air |
| StoriesTotal | 2 |
| Type | House |
| UtilityWater | Municipal Water |
Parking
| Attached Garage |
Land
| Acreage | No |
| Sewer | Sanitary Sewer |
| SizeDepth | 99 Ft ,4 In |
| SizeFrontage | 39 Ft ,4 In |
| SizeIrregular | 39.37 X 99.41 Ft ; Irregulat Lot |
| SizeTotalText | 39.37 X 99.41 Ft ; Irregulat Lot |
| ZoningDescription | @@two Unit Zoning Approved On Property@ |
Rooms
| Level | Type | Length | Width | Dimensions |
|---|---|---|---|---|
| Second Level | Primary Bedroom | 5.75 m | 3.81 m | 5.75 m x 3.81 m |
| Second Level | Bedroom 2 | 3.66 m | 2.74 m | 3.66 m x 2.74 m |
| Basement | Bedroom 4 | 4.81 m | 3.04 m | 4.81 m x 3.04 m |
| Basement | Bedroom 3 | 2.76 m | 2.56 m | 2.76 m x 2.56 m |
| Basement | Living Room | 3.2 m | 3 m | 3.2 m x 3 m |
| Basement | Kitchen | 2.87 m | 2.47 m | 2.87 m x 2.47 m |
| Main Level | Family Room | 3.96 m | 3.23 m | 3.96 m x 3.23 m |
| Main Level | Living Room | 4.81 m | 3.05 m | 4.81 m x 3.05 m |
| Main Level | Kitchen | 5.46 m | 2.87 m | 5.46 m x 2.87 m |
| Main Level | Eating Area | 5.46 m | 2.87 m | 5.46 m x 2.87 m |
Utilities
| Sewer | Installed |
https://www.realtor.ca/real-estate/27737594/12-trailridge-drive-brampton-brampton-west-brampton-west
Interested?
Contact us for more information
Naveen Dua
Broker
2 County Court Blvd. Ste 150
Brampton, Ontario L6W 3W8


