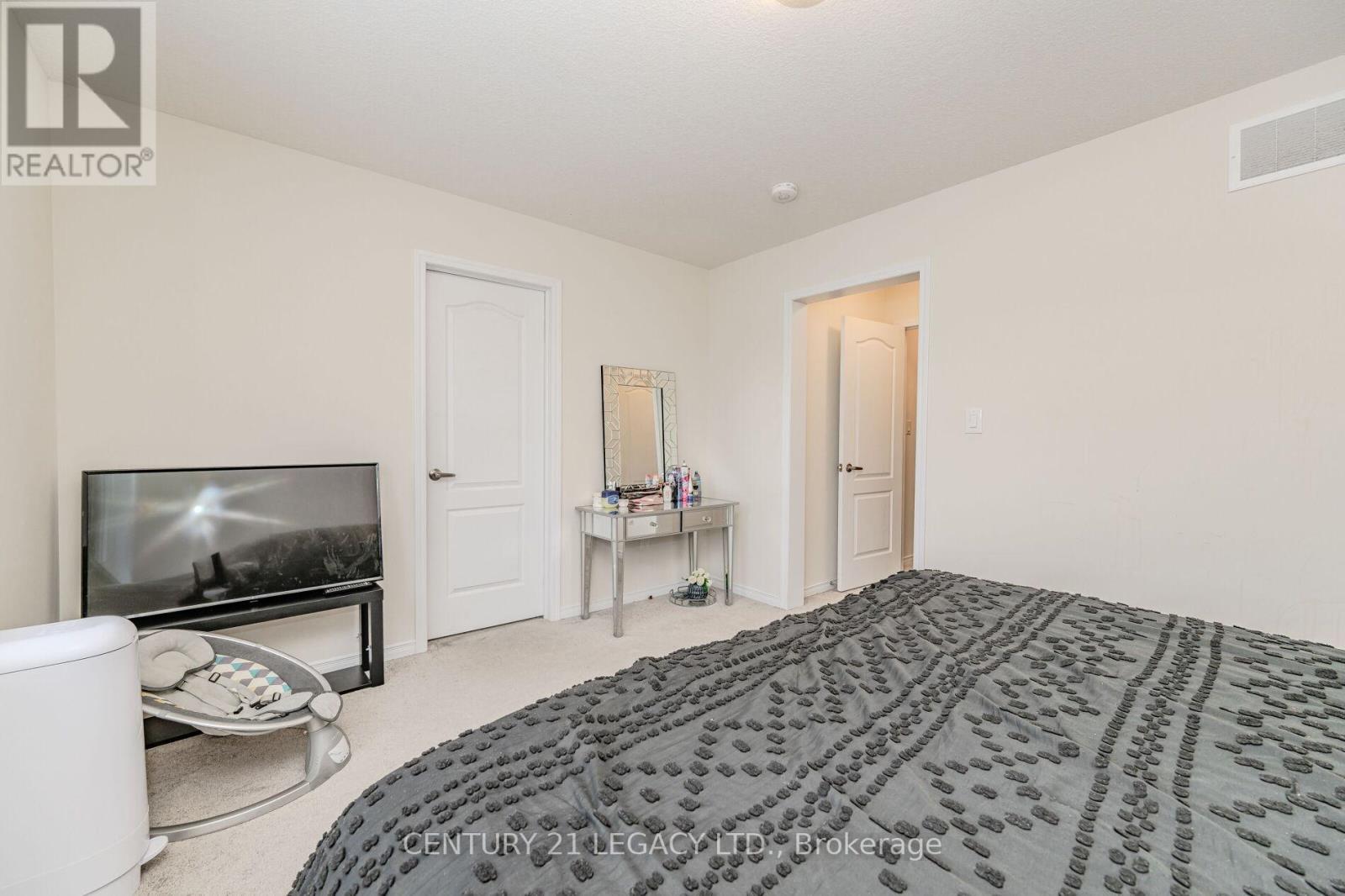12 Toffee Trail Hamilton, Ontario L8J 0M2
$939,000
Welcome To 12 Toffee Trail. Fully Detached all Brick ,Bright and spacious, stunning throughout has everything you have come to expect in a thoughtfully designed New Home.The Main Level is welcome u with Dbl Door entry Truly An Ideal Spot For Entertaining Featuring 9 Foot Ceilings, Large Great Room w/o to wooden raised deck with beautiful view of backside Pond! Perfect For Your Morning Coffee Or Evening Glass Of Wine. Flood of light through large windows. An Open Concept Kitchen has granite Island and stainless steel Appls,Decent size dinning area for family dinner.Upstairs You'll Find 3 Spacious Bedrooms. The Primary Bedroom Features A Large Walk In Closet And 4 Piece Ensuite.Other 2 bedrooms also good size.Sep Laundry Rm. Many Thoughtful Upgrades Have Been Put Into This Home Including 9 Feet Ceiling on main floor, Granite Counter Tops in kitchen Updated Hardwood Flooring In Great Room With gass fireplace, Unfinished basement has Rough in for washroom and updated large windows And Much More. (id:24801)
Property Details
| MLS® Number | X11963293 |
| Property Type | Single Family |
| Community Name | Stoney Creek |
| Parking Space Total | 2 |
Building
| Bathroom Total | 3 |
| Bedrooms Above Ground | 3 |
| Bedrooms Total | 3 |
| Appliances | Water Heater, Dishwasher, Dryer, Refrigerator, Stove, Washer, Window Coverings |
| Basement Development | Unfinished |
| Basement Type | N/a (unfinished) |
| Construction Style Attachment | Detached |
| Cooling Type | Central Air Conditioning |
| Exterior Finish | Brick |
| Fireplace Present | Yes |
| Flooring Type | Hardwood, Tile, Carpeted |
| Foundation Type | Poured Concrete |
| Half Bath Total | 1 |
| Heating Fuel | Natural Gas |
| Heating Type | Forced Air |
| Stories Total | 2 |
| Size Interior | 1,500 - 2,000 Ft2 |
| Type | House |
| Utility Water | Municipal Water |
Parking
| Garage |
Land
| Acreage | No |
| Sewer | Sanitary Sewer |
| Size Depth | 93 Ft ,6 In |
| Size Frontage | 30 Ft ,6 In |
| Size Irregular | 30.5 X 93.5 Ft |
| Size Total Text | 30.5 X 93.5 Ft |
Rooms
| Level | Type | Length | Width | Dimensions |
|---|---|---|---|---|
| Second Level | Primary Bedroom | 4.26 m | 3.35 m | 4.26 m x 3.35 m |
| Second Level | Bedroom 2 | 3.04 m | 3.65 m | 3.04 m x 3.65 m |
| Second Level | Bedroom 3 | 2.92 m | 3.84 m | 2.92 m x 3.84 m |
| Second Level | Laundry Room | Measurements not available | ||
| Second Level | Bathroom | Measurements not available | ||
| Main Level | Great Room | 6.73 m | 3.53 m | 6.73 m x 3.53 m |
| Main Level | Dining Room | 4.17 m | 2.92 m | 4.17 m x 2.92 m |
| Main Level | Kitchen | 2.62 m | 3.35 m | 2.62 m x 3.35 m |
https://www.realtor.ca/real-estate/27893923/12-toffee-trail-hamilton-stoney-creek-stoney-creek
Contact Us
Contact us for more information
Sunil Jolly
Salesperson
www.suniljolly.ca
7461 Pacific Circle
Mississauga, Ontario L5T 2A4
(905) 672-2200
(905) 672-2201

























