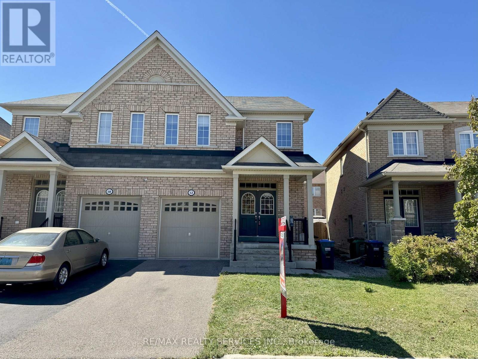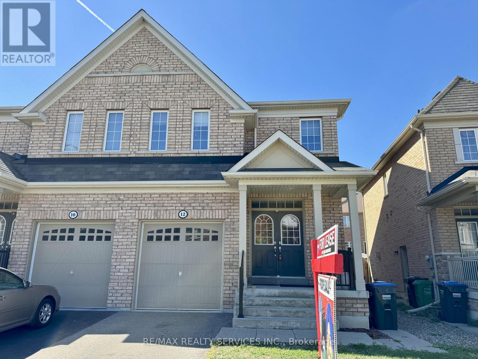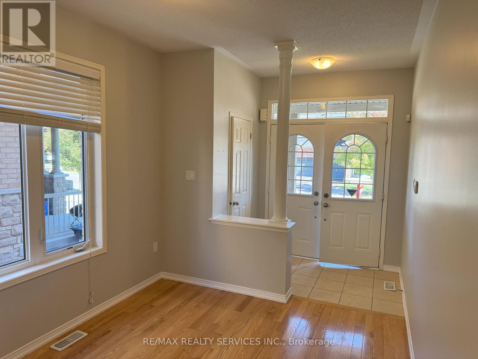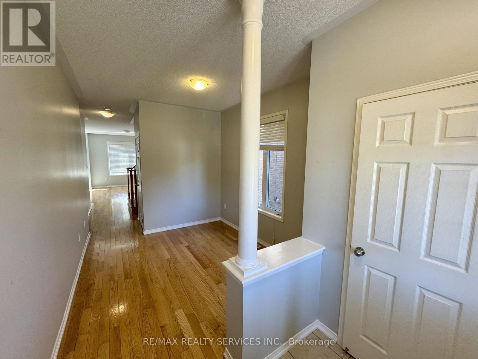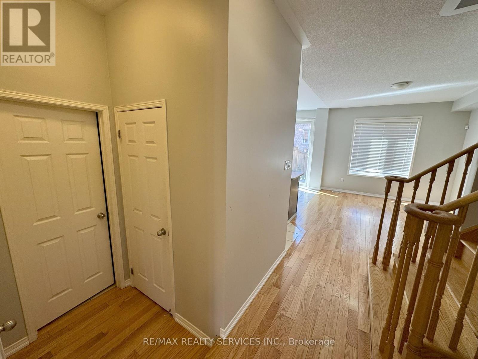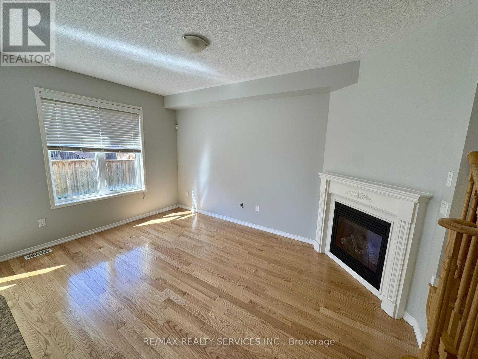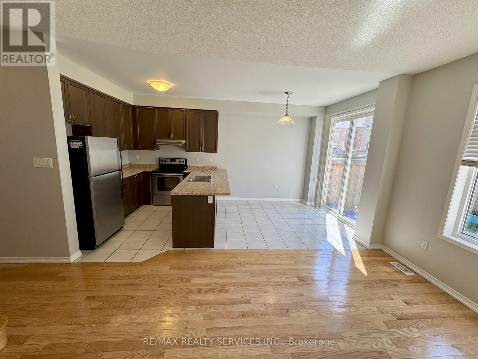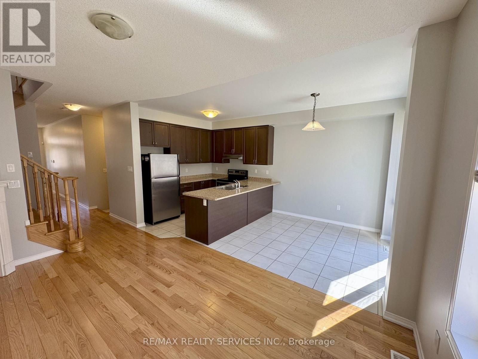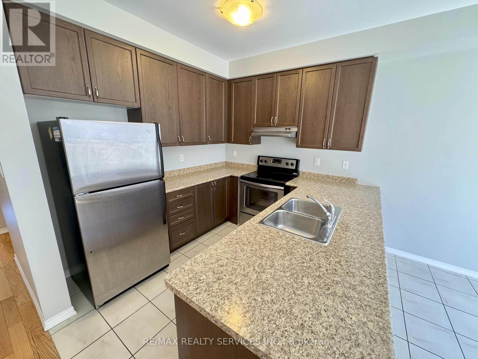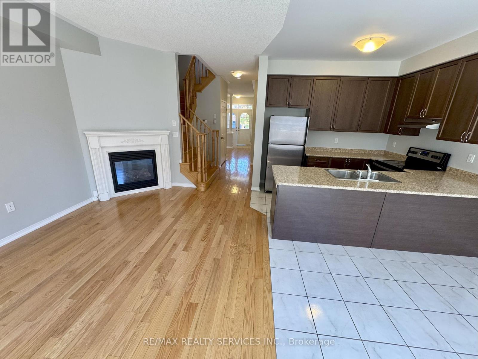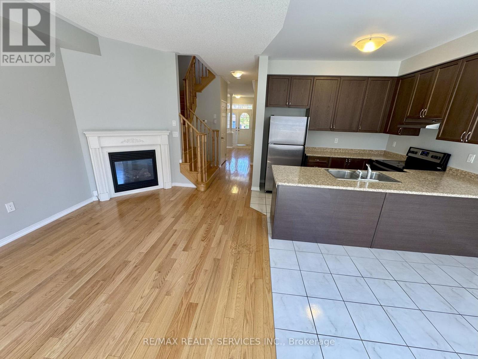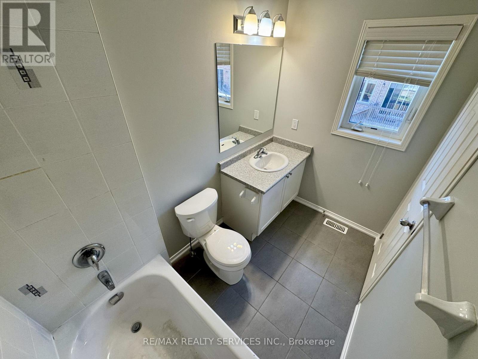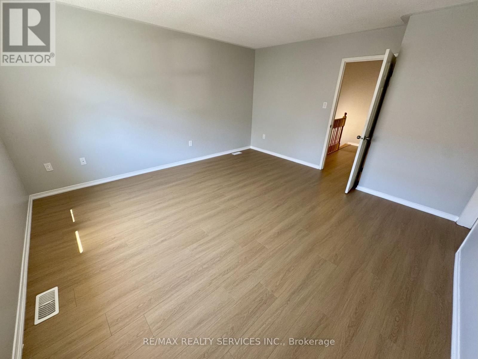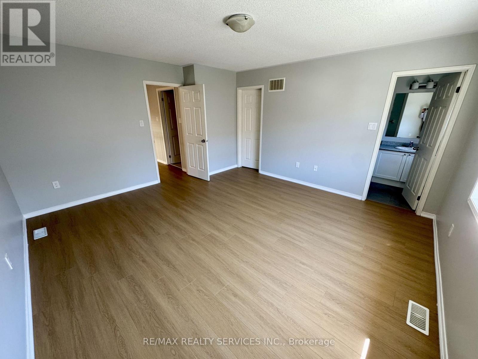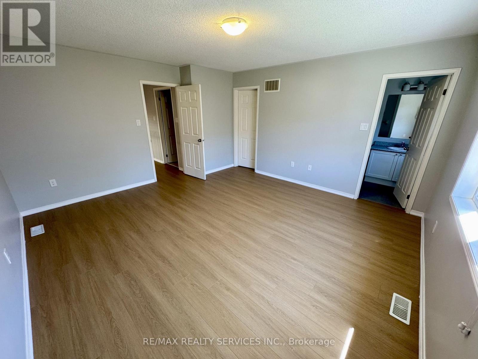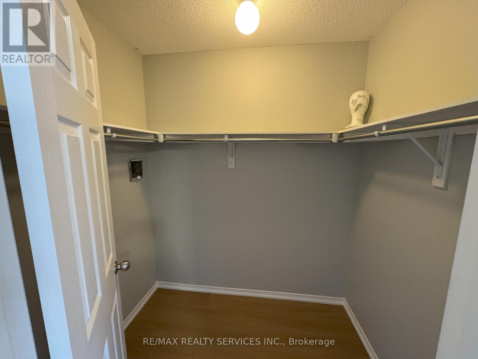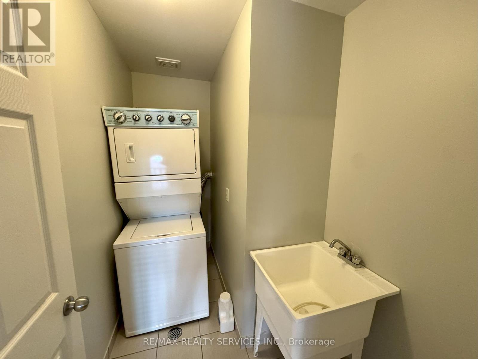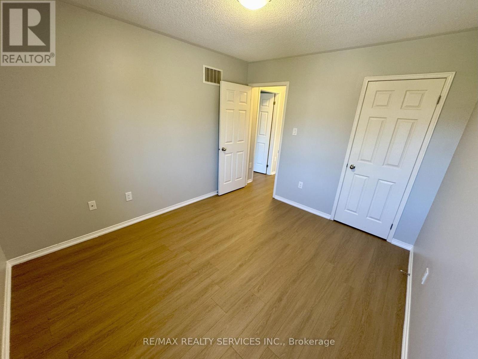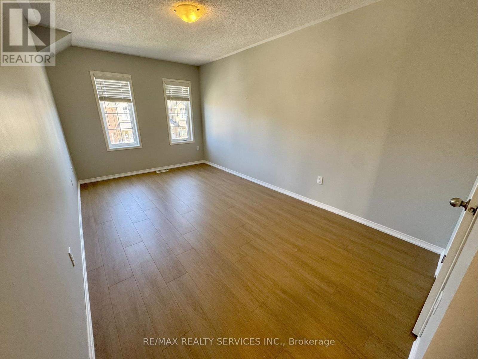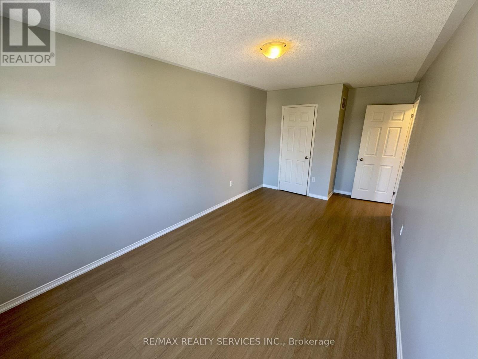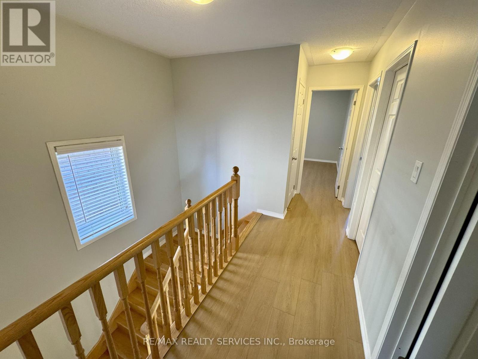12 Sussexvale Drive Brampton, Ontario L6R 3S1
3 Bedroom
3 Bathroom
1,500 - 2,000 ft2
Fireplace
Central Air Conditioning
Forced Air
$2,990 Monthly
Beautiful Semi Detached in High Demand Area of Brampton . 3 Bedroom, 3 Washroom .Double Door Entry, Separate Living & Family Room. Fireplace In Family Room. 9 Ft Ceiling, Eat In Kitchen With W/O To Backyard. 3 Good Size Bedrooms, Master With Ensuite Washroom & W/I Closet. Close To Hwy 410, Schools & Park. . Tenant To Pay 70% Utilities ( Gas ,Hydro ,Water & Hot water Tank) . Upstairs Only For Rent Basement not Included . (id:24801)
Property Details
| MLS® Number | W12415732 |
| Property Type | Single Family |
| Community Name | Sandringham-Wellington |
| Parking Space Total | 2 |
Building
| Bathroom Total | 3 |
| Bedrooms Above Ground | 3 |
| Bedrooms Total | 3 |
| Construction Style Attachment | Semi-detached |
| Cooling Type | Central Air Conditioning |
| Exterior Finish | Brick |
| Fireplace Present | Yes |
| Flooring Type | Hardwood, Ceramic, Laminate |
| Foundation Type | Concrete |
| Half Bath Total | 1 |
| Heating Fuel | Natural Gas |
| Heating Type | Forced Air |
| Stories Total | 2 |
| Size Interior | 1,500 - 2,000 Ft2 |
| Type | House |
| Utility Water | Municipal Water |
Parking
| Garage |
Land
| Acreage | No |
| Sewer | Sanitary Sewer |
Rooms
| Level | Type | Length | Width | Dimensions |
|---|---|---|---|---|
| Second Level | Primary Bedroom | Measurements not available | ||
| Second Level | Bedroom 2 | Measurements not available | ||
| Second Level | Bedroom 3 | Measurements not available | ||
| Main Level | Living Room | Measurements not available | ||
| Main Level | Family Room | Measurements not available | ||
| Main Level | Kitchen | Measurements not available | ||
| Main Level | Eating Area | Measurements not available |
Contact Us
Contact us for more information
Preet Brar
Broker
www.dreamhomesearch.ca/
www.facebook.com/mayankpreet
RE/MAX Realty Services Inc.
(905) 456-1000
(905) 456-1924
Davinder Mangat
Broker
RE/MAX Realty Services Inc.
(905) 456-1000
(905) 456-1924


