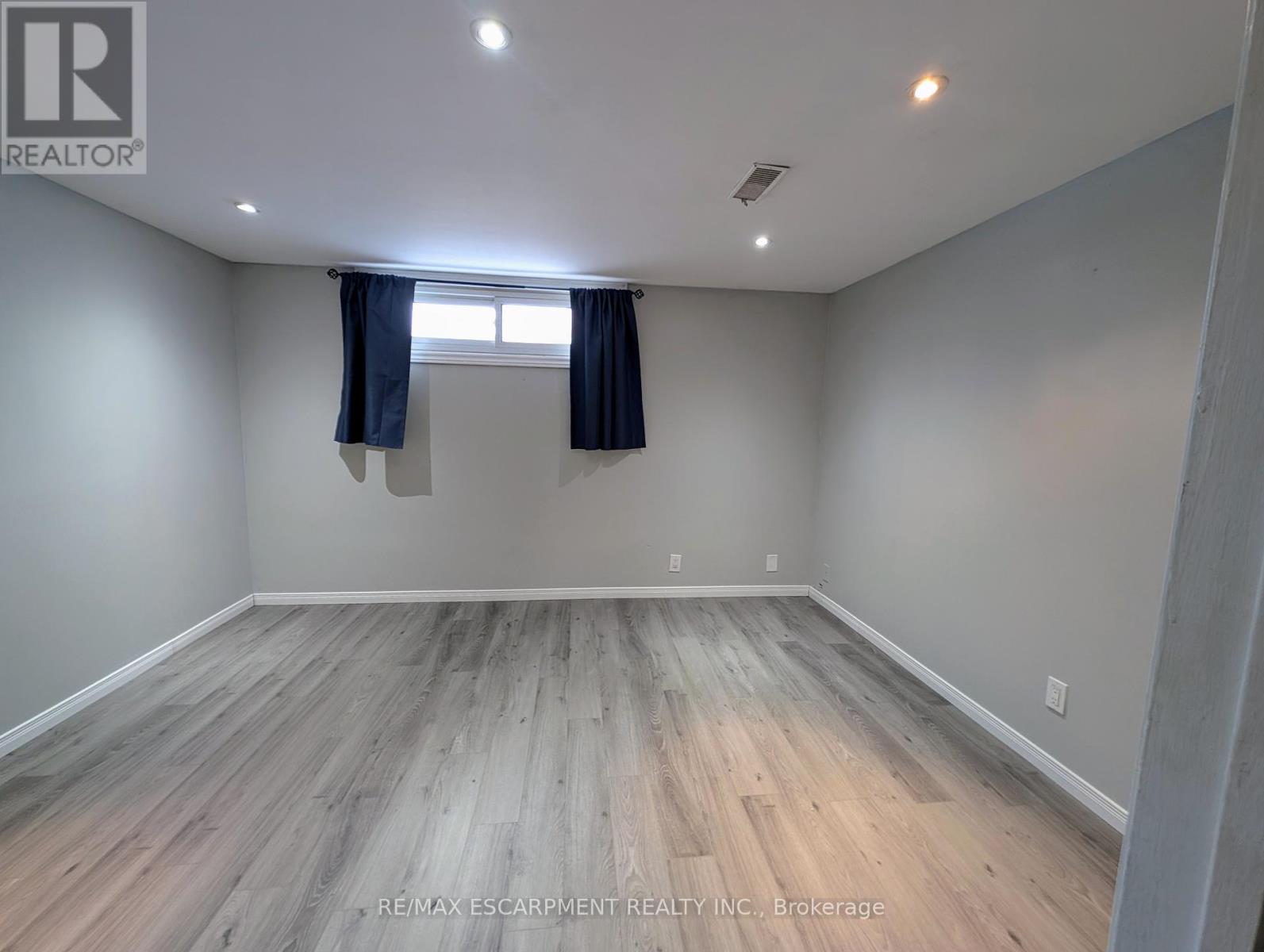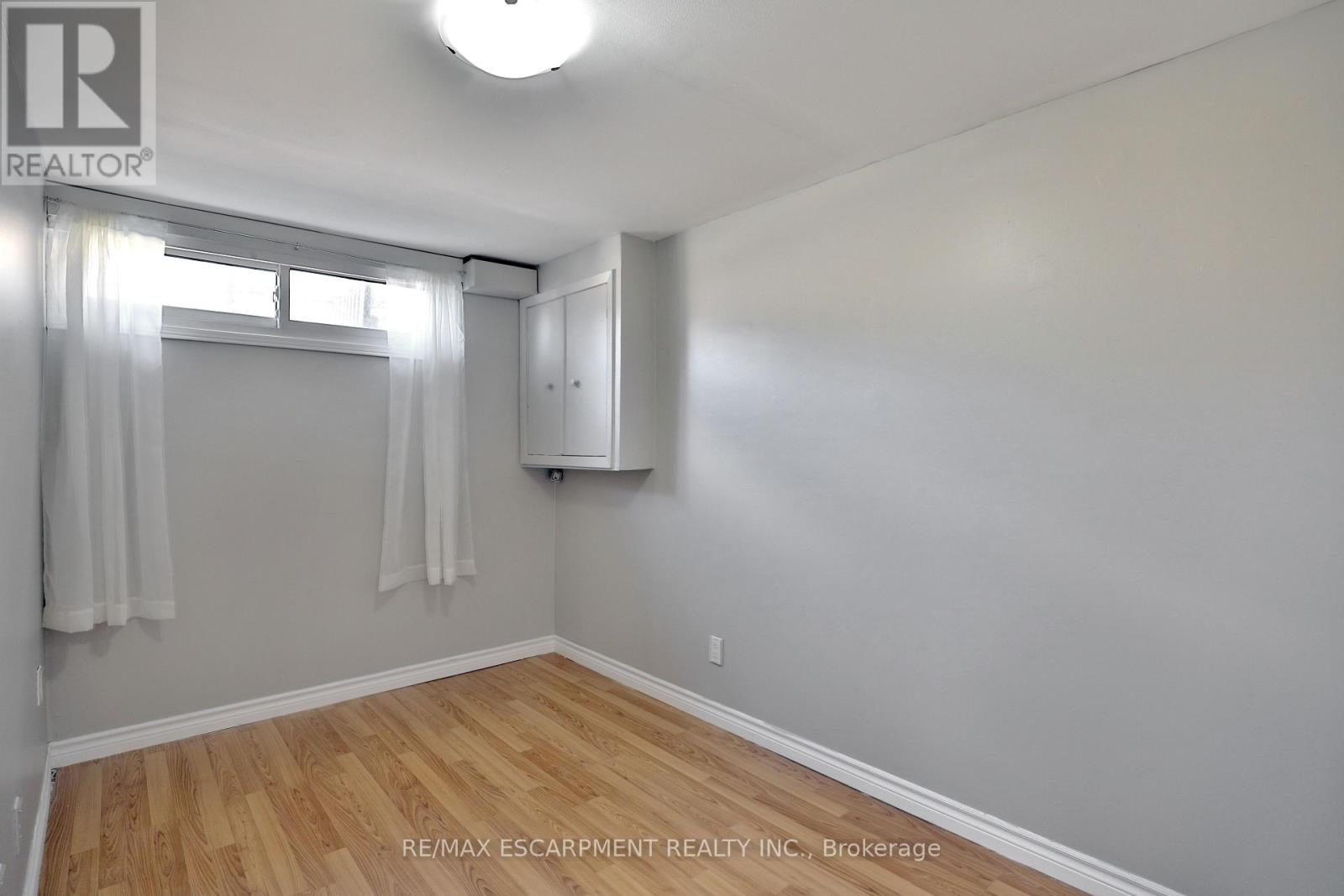12 Stanley Court Brampton, Ontario L6Y 2A9
$2,100 Monthly
Welcome to this ideal 2-bedroom basement apartment, flooded with natural light and offering plenty of space to make it your own. As you enter, you'll find a cozy entrance area that leads into a large living space perfect for relaxation and entertaining. The separate kitchen is generously sized, with room for a dining table and all your cooking needs. At the back of the apartment, you'll discover two bright bedrooms, each featuring long windows that let in plenty of sunlight. For added convenience, the laundry room offers ample storage space, helping to keep everything tidy and organized. The apartment has been freshly painted throughout, and the new shower adds a modern touch to the updated bathroom. Whether you're looking for comfort or functionality, this home checks all the boxes. Option for 2nd parking spot available. **** EXTRAS **** 40% utilities and HWT (rogers as well if wanted). Option for 2nd parking spot. (id:24801)
Property Details
| MLS® Number | W11927017 |
| Property Type | Single Family |
| Community Name | Brampton South |
| AmenitiesNearBy | Hospital, Park, Place Of Worship, Public Transit, Schools |
| CommunityFeatures | Community Centre |
| ParkingSpaceTotal | 1 |
Building
| BathroomTotal | 1 |
| BedroomsAboveGround | 2 |
| BedroomsTotal | 2 |
| Appliances | Dryer, Refrigerator, Stove, Washer |
| ArchitecturalStyle | Raised Bungalow |
| BasementFeatures | Apartment In Basement |
| BasementType | N/a |
| ConstructionStyleAttachment | Semi-detached |
| CoolingType | Central Air Conditioning |
| ExteriorFinish | Brick |
| FlooringType | Linoleum, Vinyl |
| FoundationType | Concrete |
| HeatingFuel | Natural Gas |
| HeatingType | Forced Air |
| StoriesTotal | 1 |
| SizeInterior | 1099.9909 - 1499.9875 Sqft |
| Type | House |
| UtilityWater | Municipal Water |
Land
| Acreage | No |
| LandAmenities | Hospital, Park, Place Of Worship, Public Transit, Schools |
| Sewer | Sanitary Sewer |
| SizeDepth | 97 Ft ,7 In |
| SizeFrontage | 33 Ft ,3 In |
| SizeIrregular | 33.3 X 97.6 Ft |
| SizeTotalText | 33.3 X 97.6 Ft|under 1/2 Acre |
Rooms
| Level | Type | Length | Width | Dimensions |
|---|---|---|---|---|
| Basement | Kitchen | 3.5 m | 3.34 m | 3.5 m x 3.34 m |
| Basement | Living Room | 4.6 m | 3.34 m | 4.6 m x 3.34 m |
| Basement | Primary Bedroom | 3.12 m | 4 m | 3.12 m x 4 m |
| Basement | Bedroom 2 | 2.24 m | 4.011 m | 2.24 m x 4.011 m |
| Basement | Laundry Room | Measurements not available | ||
| Basement | Foyer | Measurements not available |
Utilities
| Cable | Installed |
| Sewer | Installed |
https://www.realtor.ca/real-estate/27810187/12-stanley-court-brampton-brampton-south-brampton-south
Interested?
Contact us for more information
Matthew Joseph Regan
Broker
1320 Cornwall Rd Unit 103b
Oakville, Ontario L6J 7W5
Chris Bridges
Salesperson

















