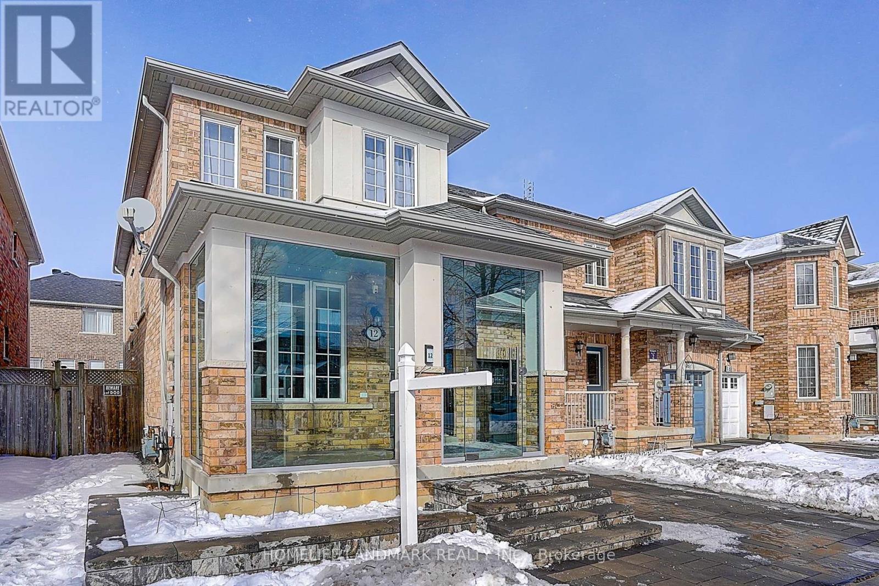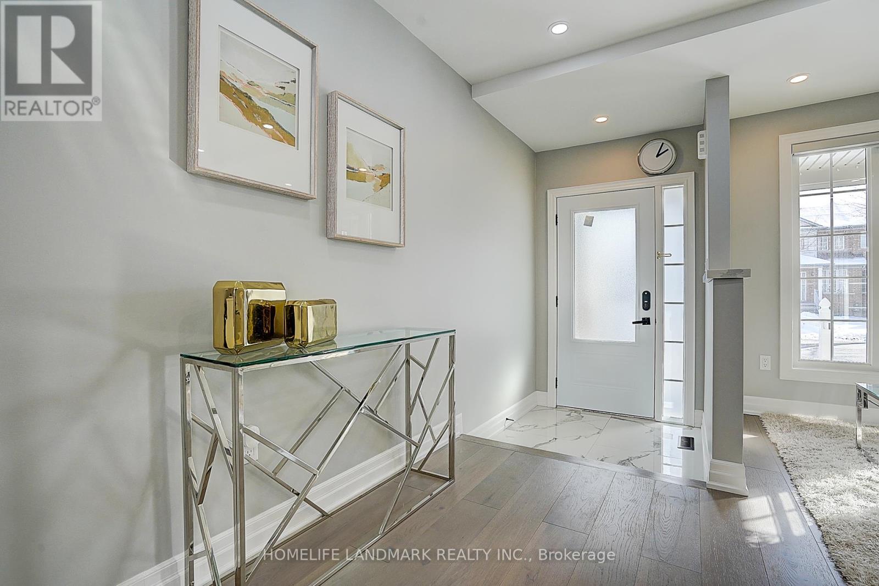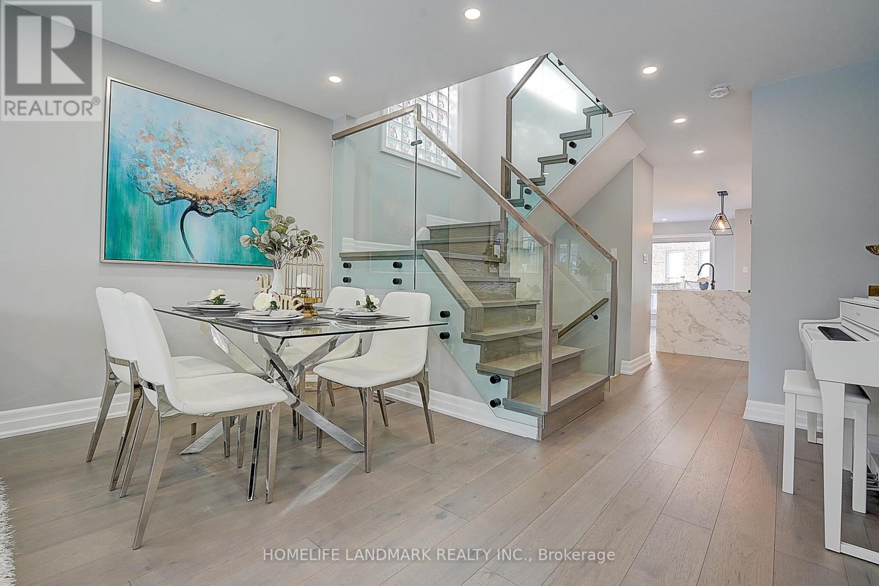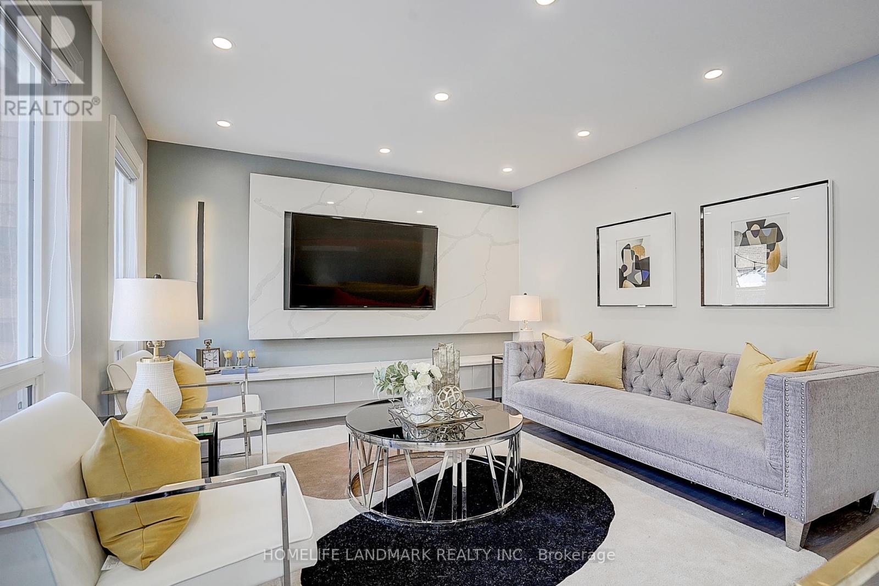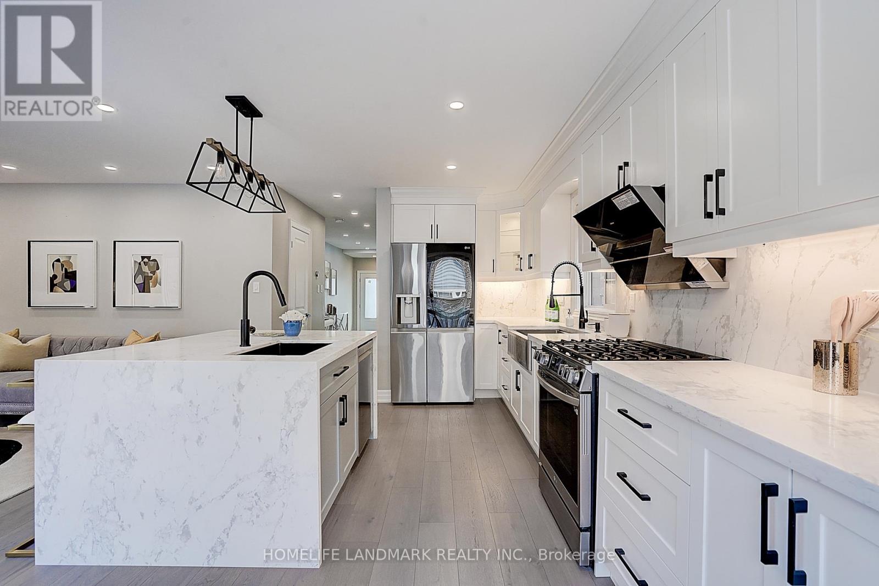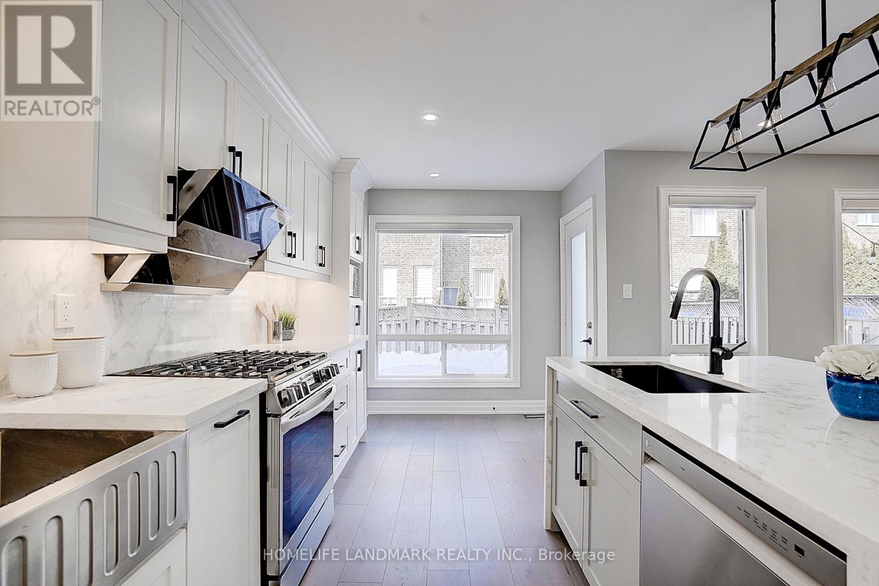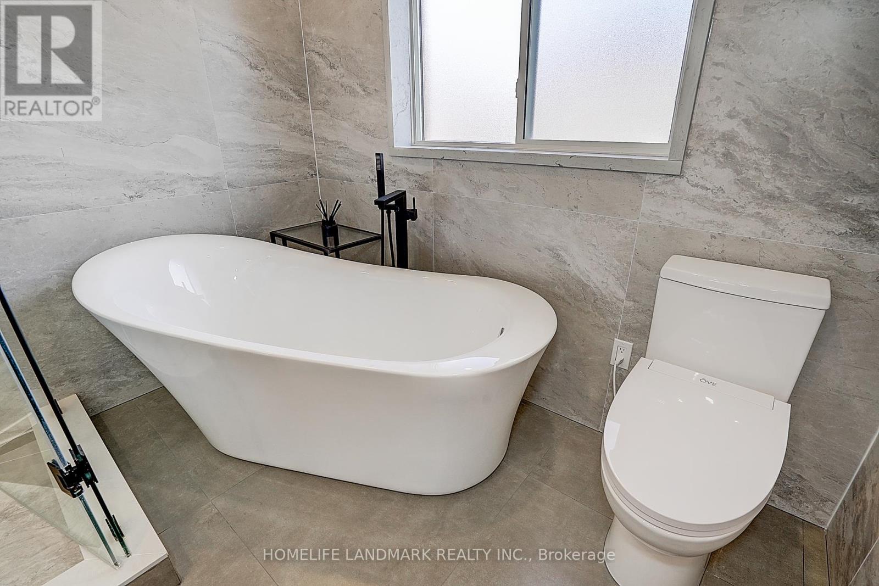12 Silver Linden Drive Richmond Hill, Ontario L4B 3S8
$1,188,000
*END UNIT *Freehold No Fee. *Fully Renovated In 2023 from Top to Bottom with Premium Finishes and Meticulous Attention to Detail. *Impeccably Maintained. *Modern, Upgraded Kitchen Featuring a Spacious Island with Elegant Waterfall Countertop* Tastefully Renovated Bathrooms W Frameless Glass Showers*Professional Finished Basement**Smooth Ceilings Throughout*Interlock Front &Back yard. *Highly-Rated Schools (Pope John Paul II Catholic & St. Robert HS ). *Walking Distance To Home Depot, Wall Mart, Canadian Tire, Loblaws, Go Train + Future Promising Subway, Richmond Hill Transit Center Terminal, Community Center, Close To Hwy 7&407 (id:24801)
Open House
This property has open houses!
2:00 pm
Ends at:4:00 pm
2:00 pm
Ends at:4:00 pm
Property Details
| MLS® Number | N11958008 |
| Property Type | Single Family |
| Community Name | Langstaff |
| Amenities Near By | Park, Public Transit, Schools |
| Parking Space Total | 3 |
Building
| Bathroom Total | 3 |
| Bedrooms Above Ground | 3 |
| Bedrooms Total | 3 |
| Appliances | Dishwasher, Dryer, Garage Door Opener, Microwave, Refrigerator, Stove, Washer, Window Coverings |
| Basement Development | Finished |
| Basement Type | N/a (finished) |
| Construction Style Attachment | Attached |
| Cooling Type | Central Air Conditioning |
| Exterior Finish | Brick |
| Flooring Type | Hardwood, Laminate |
| Foundation Type | Concrete |
| Half Bath Total | 1 |
| Heating Fuel | Natural Gas |
| Heating Type | Forced Air |
| Stories Total | 2 |
| Type | Row / Townhouse |
| Utility Water | Municipal Water |
Parking
| Garage |
Land
| Acreage | No |
| Land Amenities | Park, Public Transit, Schools |
| Sewer | Sanitary Sewer |
| Size Depth | 78 Ft ,2 In |
| Size Frontage | 30 Ft |
| Size Irregular | 30.02 X 78.22 Ft |
| Size Total Text | 30.02 X 78.22 Ft |
Rooms
| Level | Type | Length | Width | Dimensions |
|---|---|---|---|---|
| Second Level | Primary Bedroom | 4.89 m | 3.74 m | 4.89 m x 3.74 m |
| Second Level | Bedroom 2 | 3.37 m | 3.07 m | 3.37 m x 3.07 m |
| Second Level | Bedroom 3 | 3.3 m | 3.27 m | 3.3 m x 3.27 m |
| Basement | Recreational, Games Room | 5.24 m | 3.05 m | 5.24 m x 3.05 m |
| Basement | Laundry Room | 4.24 m | 3.4 m | 4.24 m x 3.4 m |
| Ground Level | Living Room | 4.52 m | 3.89 m | 4.52 m x 3.89 m |
| Ground Level | Dining Room | 4.52 m | 3.89 m | 4.52 m x 3.89 m |
| Ground Level | Kitchen | 5.75 m | 2.2 m | 5.75 m x 2.2 m |
| Ground Level | Family Room | 4.08 m | 3.6 m | 4.08 m x 3.6 m |
https://www.realtor.ca/real-estate/27881658/12-silver-linden-drive-richmond-hill-langstaff-langstaff
Contact Us
Contact us for more information
Betty Deng
Broker
7240 Woodbine Ave Unit 103
Markham, Ontario L3R 1A4
(905) 305-1600
(905) 305-1609
www.homelifelandmark.com/




