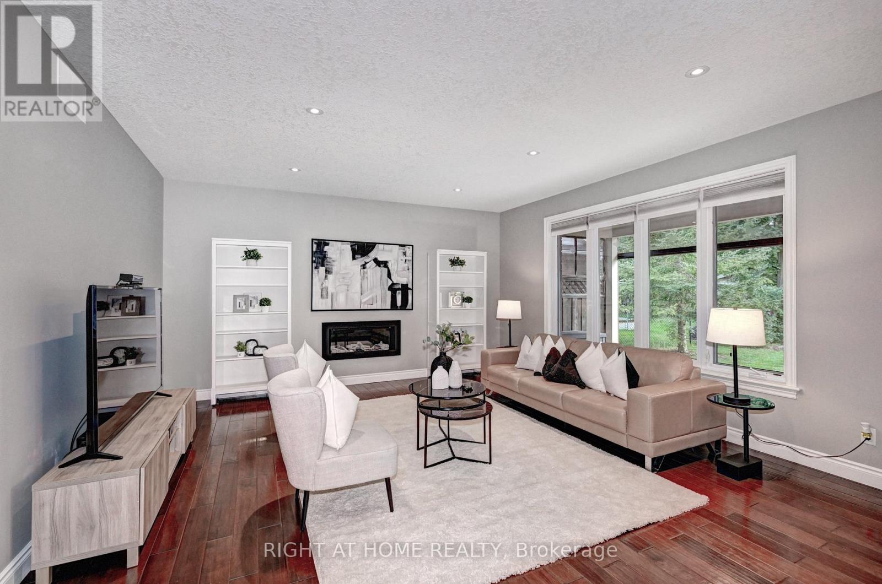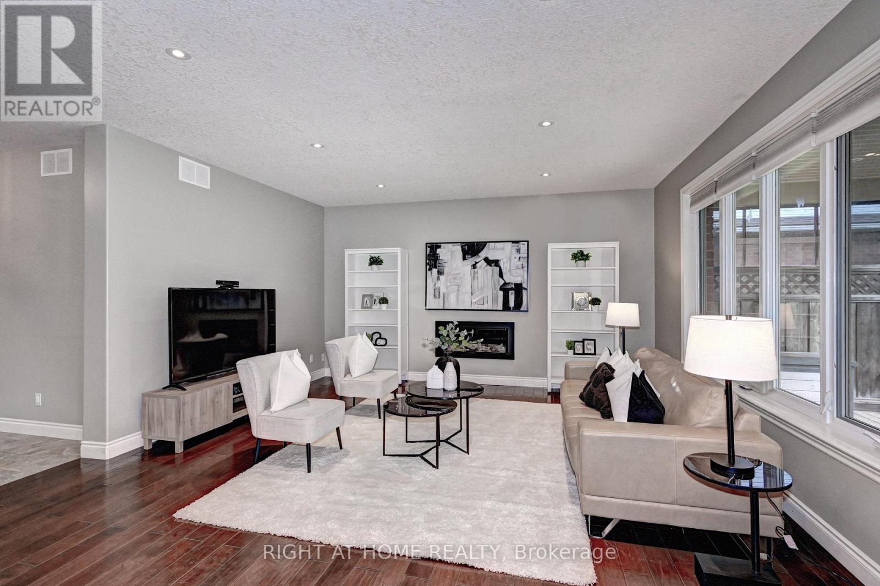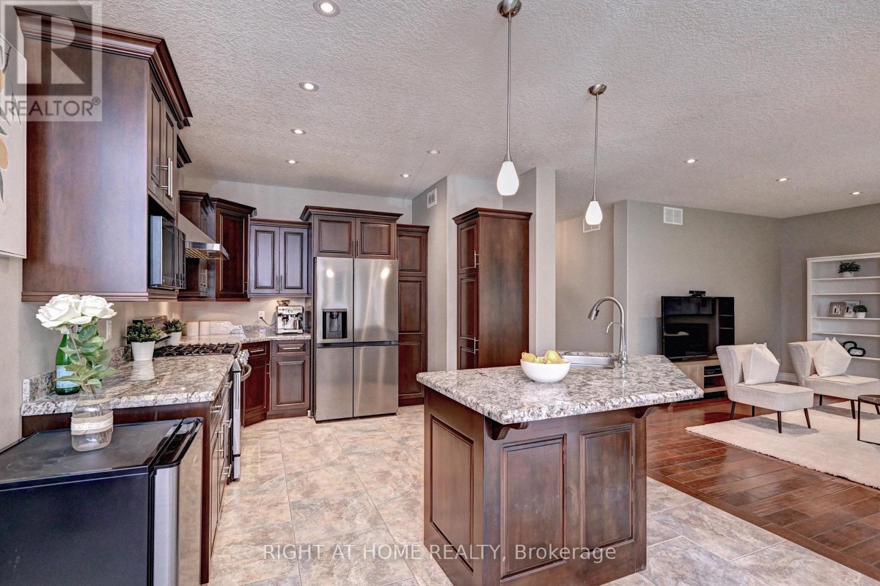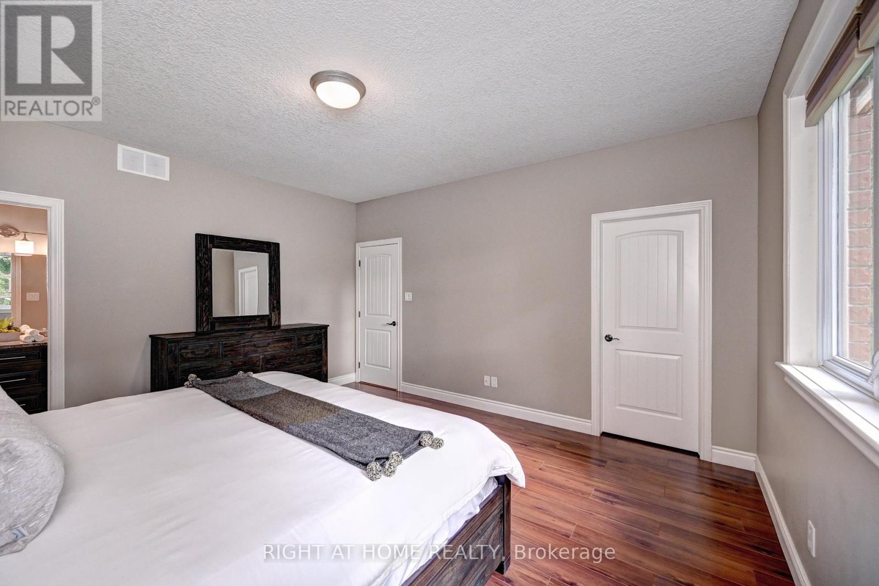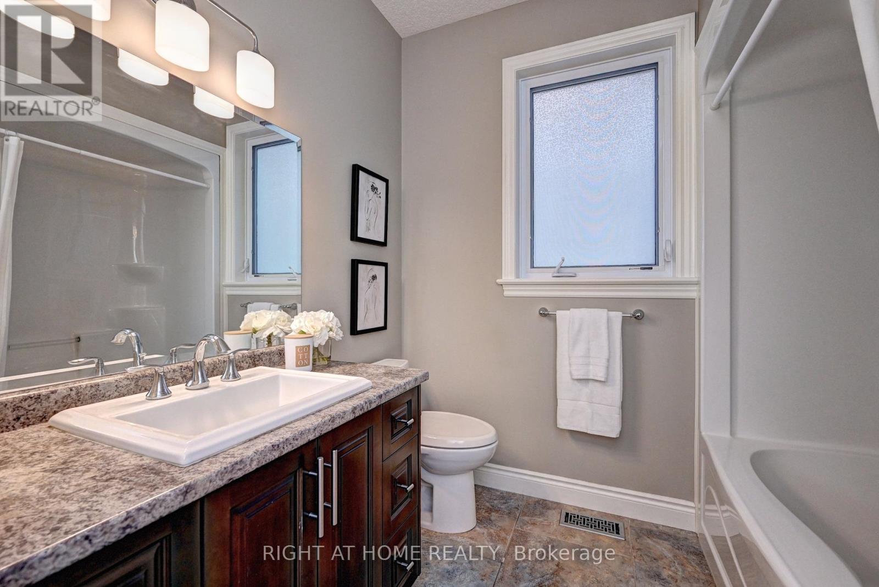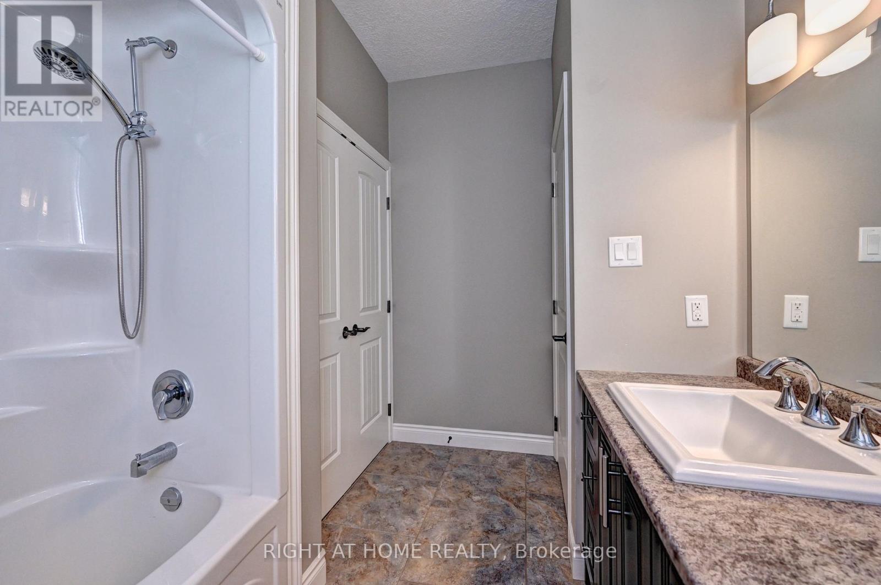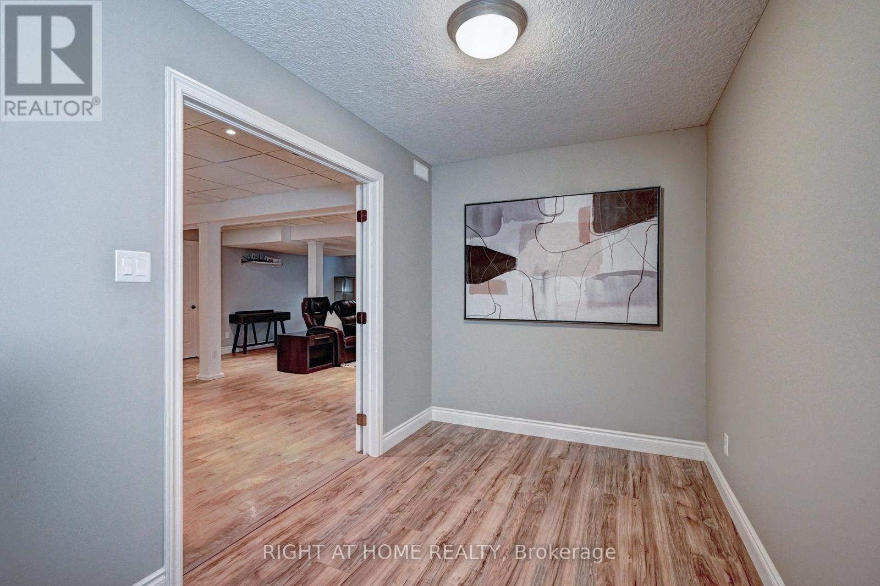12 Shadywood Court Wellesley, Ontario N0B 2T0
$999,000
Looking for the perfect bungalow to call home while moving just outside the city. Situated on a quiet court, Cul De Sac lot with a peaceful fully fenced backyard surroundings in the highly desired Wellesley Community. Enjoy all that the beautiful countryside has to offer while being just a short drive to the Boardwalk, Costco and all that you may need in the city or embrace the local culture. You enter the full open concept living space that is sure to please due to it's size and natural lights. The large family room flows into the kitchen and dining room where you can step outside on your low maintenance deck to take in the peaceful backyard. Add this home to your list of must see homes,. as it shows exceptionally and will not last long (id:24801)
Property Details
| MLS® Number | X11956809 |
| Property Type | Single Family |
| Amenities Near By | Schools |
| Features | Cul-de-sac |
| Parking Space Total | 6 |
Building
| Bathroom Total | 3 |
| Bedrooms Above Ground | 3 |
| Bedrooms Below Ground | 1 |
| Bedrooms Total | 4 |
| Amenities | Fireplace(s) |
| Appliances | Water Heater, Water Meter, Dishwasher, Dryer, Microwave, Refrigerator, Stove, Washer, Window Coverings |
| Architectural Style | Bungalow |
| Basement Development | Finished |
| Basement Type | Partial (finished) |
| Construction Style Attachment | Detached |
| Cooling Type | Central Air Conditioning |
| Exterior Finish | Brick, Vinyl Siding |
| Fireplace Present | Yes |
| Fireplace Total | 2 |
| Foundation Type | Poured Concrete |
| Heating Fuel | Electric |
| Heating Type | Heat Pump |
| Stories Total | 1 |
| Size Interior | 1,500 - 2,000 Ft2 |
| Type | House |
| Utility Water | Municipal Water |
Parking
| Attached Garage | |
| Garage |
Land
| Acreage | No |
| Land Amenities | Schools |
| Sewer | Sanitary Sewer |
| Size Depth | 132 Ft |
| Size Frontage | 65 Ft |
| Size Irregular | 65 X 132 Ft |
| Size Total Text | 65 X 132 Ft |
| Zoning Description | Residential Property Code:301 |
Rooms
| Level | Type | Length | Width | Dimensions |
|---|---|---|---|---|
| Basement | Exercise Room | 3.53 m | 3.23 m | 3.53 m x 3.23 m |
| Basement | Bathroom | 3.88 m | 1.65 m | 3.88 m x 1.65 m |
| Basement | Recreational, Games Room | 6.05 m | 11.33 m | 6.05 m x 11.33 m |
| Basement | Bedroom | 4.37 m | 3.93 m | 4.37 m x 3.93 m |
| Main Level | Bedroom 2 | 3.33 m | 3.07 m | 3.33 m x 3.07 m |
| Main Level | Bedroom 3 | 3.53 m | 3.51 m | 3.53 m x 3.51 m |
| Main Level | Primary Bedroom | 4.24 m | 4.57 m | 4.24 m x 4.57 m |
| Main Level | Bathroom | 3.65 m | 1.68 m | 3.65 m x 1.68 m |
| Main Level | Family Room | 5.23 m | 4.93 m | 5.23 m x 4.93 m |
| Main Level | Kitchen | 4.11 m | 3.22 m | 4.11 m x 3.22 m |
| Main Level | Dining Room | 3.51 m | 3.23 m | 3.51 m x 3.23 m |
| Main Level | Bathroom | 2.99 m | 2.41 m | 2.99 m x 2.41 m |
Utilities
| Cable | Installed |
| Sewer | Installed |
https://www.realtor.ca/real-estate/27879246/12-shadywood-court-wellesley
Contact Us
Contact us for more information
Jong Uk Kim
Salesperson
480 Eglinton Ave West #30, 106498
Mississauga, Ontario L5R 0G2
(905) 565-9200
(905) 565-6677
www.rightathomerealty.com/











