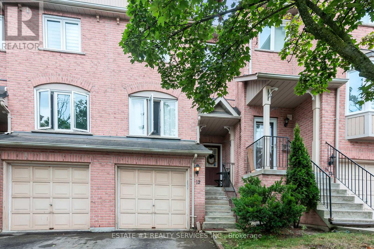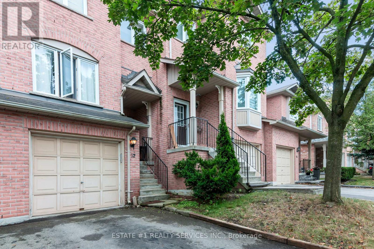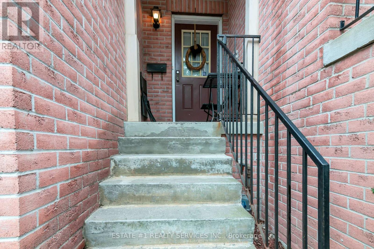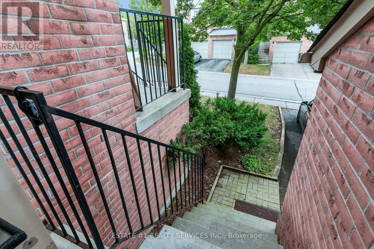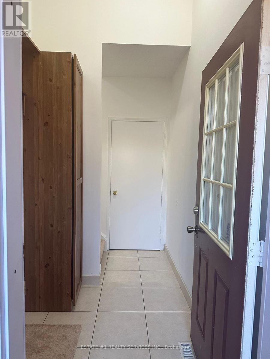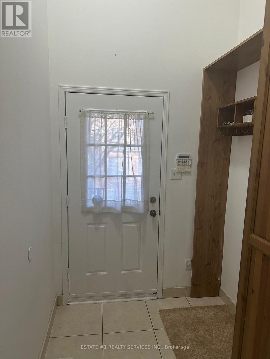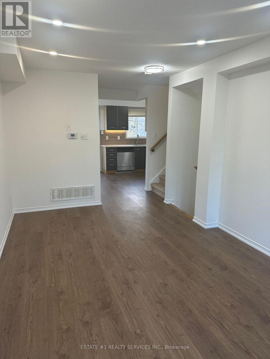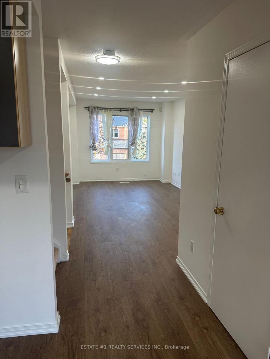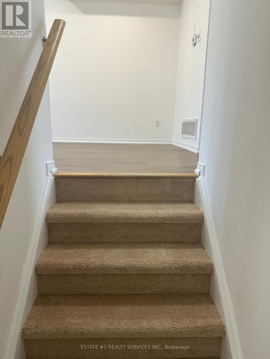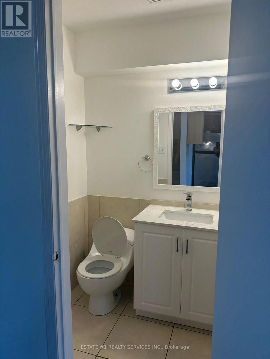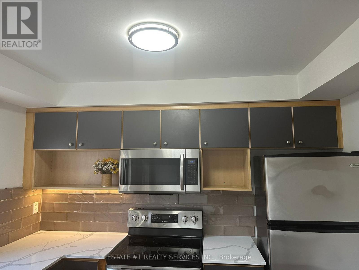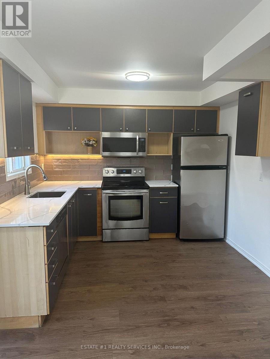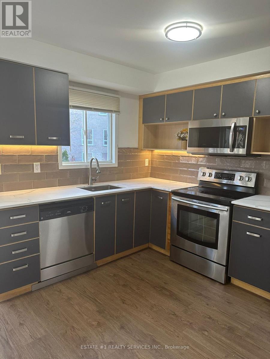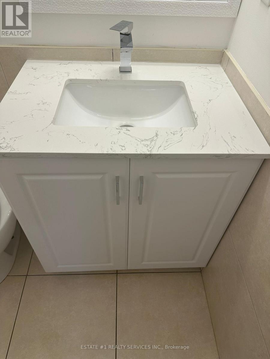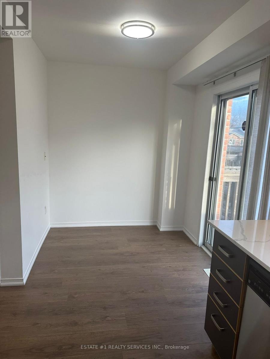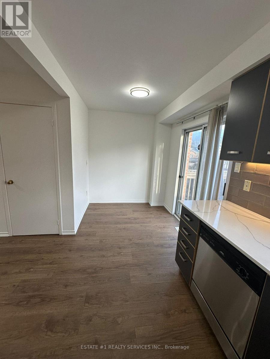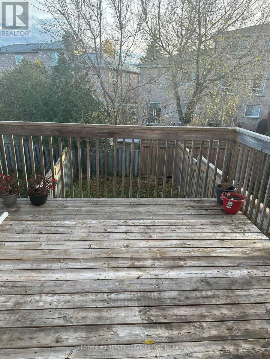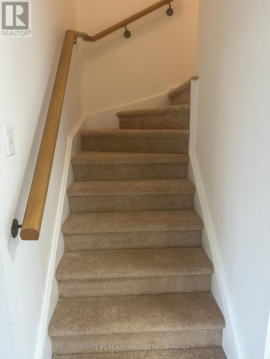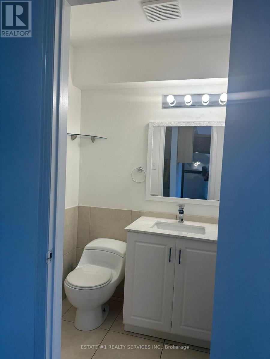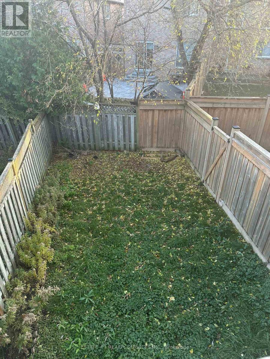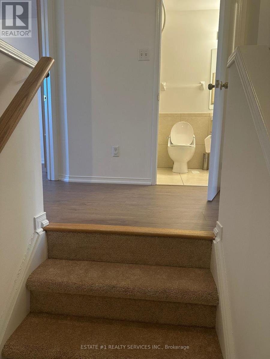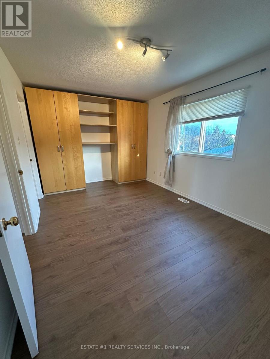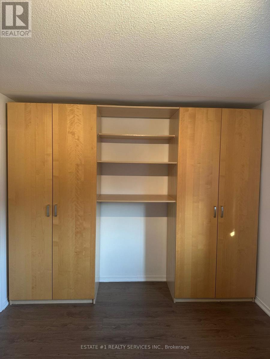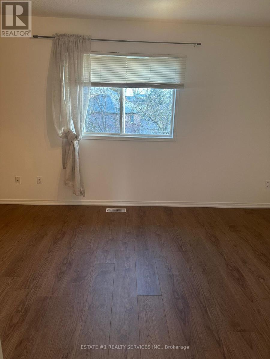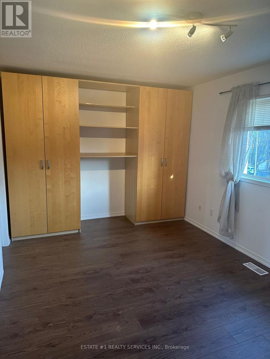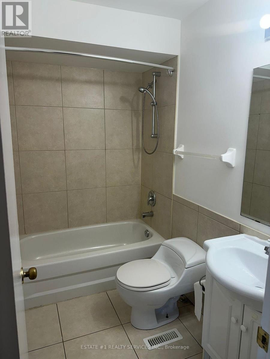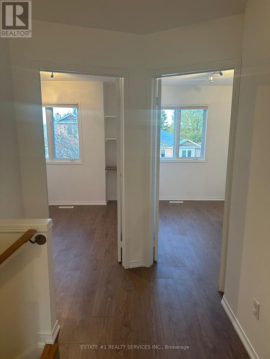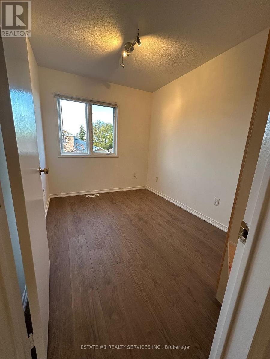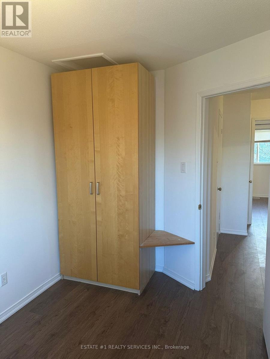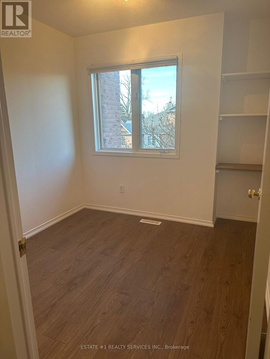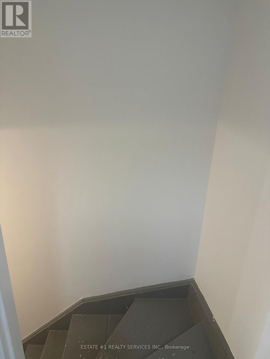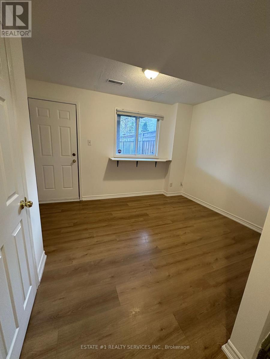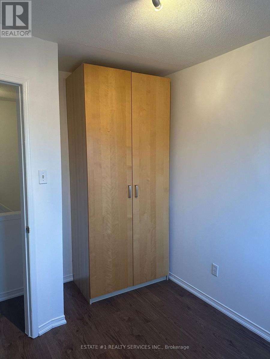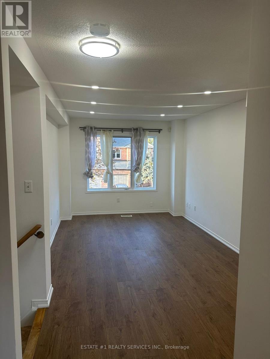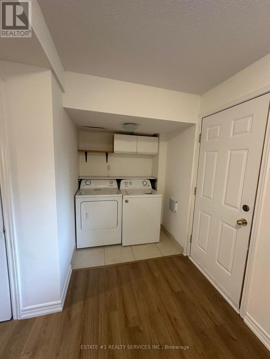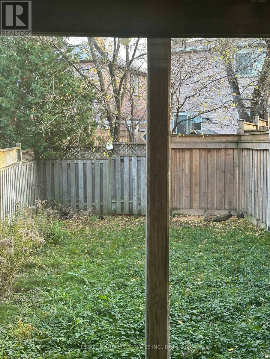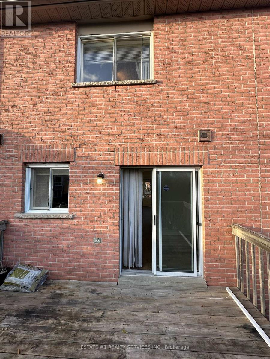12 Rougehaven Way Markham, Ontario L3P 7W5
$749,913Maintenance, Common Area Maintenance, Insurance, Parking, Water
$270 Monthly
Maintenance, Common Area Maintenance, Insurance, Parking, Water
$270 MonthlyFreshly painted, well maintained townhome in the heart of Markham. Magnificent 3 bedroom Townhouse in highly sought after area with finished, walk out basement with big sitting space. **New hardwood floors** **New Counter top** **New Pot Lights** **Custom made Closets for plenty of storage space**. The lower level has access to the fully fenced private backyard and door to the garage with a private driveway.The finished walk-out basement provides flexible space for work, play, or relaxing plus garage access, additional storage, and a second entry into the home. Kitchen With Stainless Steel Appliances, Built-In Wood Closets,W/O Basement,Large Backyard with deck. Located In Roy H Ceosby Elementery School District (One Of The Best Schools - York Region Gifted Program) and other top rated elementary and secondary schools. Walking Distance To Historic Main St Markham, Near Ttc, Go/407, Park, Library, Rec Centre & More. (id:24801)
Open House
This property has open houses!
1:00 pm
Ends at:4:00 pm
2:00 pm
Ends at:4:00 pm
Property Details
| MLS® Number | N12527374 |
| Property Type | Single Family |
| Community Name | Vinegar Hill |
| Community Features | Pets Not Allowed |
| Features | Carpet Free |
| Parking Space Total | 2 |
Building
| Bathroom Total | 2 |
| Bedrooms Above Ground | 3 |
| Bedrooms Total | 3 |
| Appliances | Dishwasher, Dryer, Garage Door Opener, Stove, Washer, Window Coverings, Refrigerator |
| Basement Development | Finished |
| Basement Features | Walk Out |
| Basement Type | N/a (finished), N/a |
| Cooling Type | Central Air Conditioning |
| Exterior Finish | Brick |
| Flooring Type | Hardwood, Laminate |
| Half Bath Total | 1 |
| Heating Fuel | Natural Gas |
| Heating Type | Forced Air |
| Stories Total | 3 |
| Size Interior | 1,200 - 1,399 Ft2 |
| Type | Row / Townhouse |
Parking
| Garage |
Land
| Acreage | No |
| Zoning Description | Residential |
Rooms
| Level | Type | Length | Width | Dimensions |
|---|---|---|---|---|
| Second Level | Primary Bedroom | 4.2 m | 3.3 m | 4.2 m x 3.3 m |
| Second Level | Bedroom 2 | 3.1 m | 2.63 m | 3.1 m x 2.63 m |
| Second Level | Bedroom 3 | 2.7 m | 2.4 m | 2.7 m x 2.4 m |
| Basement | Recreational, Games Room | 3.68 m | 3.12 m | 3.68 m x 3.12 m |
| Ground Level | Living Room | 4.15 m | 3.12 m | 4.15 m x 3.12 m |
| Ground Level | Dining Room | 4.15 m | 3.12 m | 4.15 m x 3.12 m |
| Ground Level | Kitchen | 5.12 m | 3.1 m | 5.12 m x 3.1 m |
https://www.realtor.ca/real-estate/29085931/12-rougehaven-way-markham-vinegar-hill-vinegar-hill
Contact Us
Contact us for more information
Somasundaram Balasubramanian
Salesperson
2359 Royal Windsor Dr #211
Mississauga, Ontario L5J 4S9
(905) 497-1676
Rajiv Dhawan
Broker of Record
(647) 927-1678
2359 Royal Windsor Dr #211
Mississauga, Ontario L5J 4S9
(905) 497-1676


