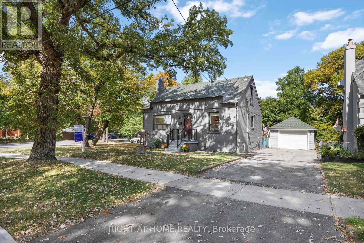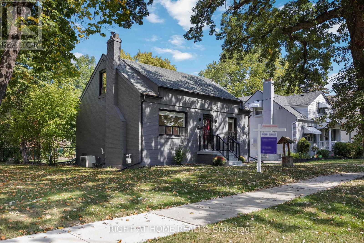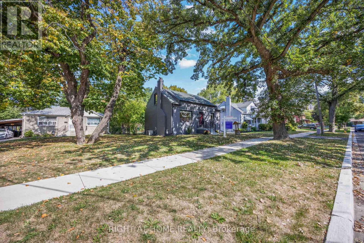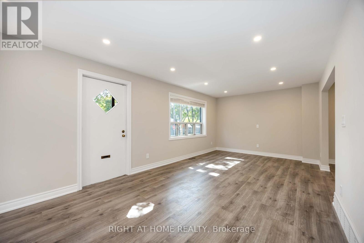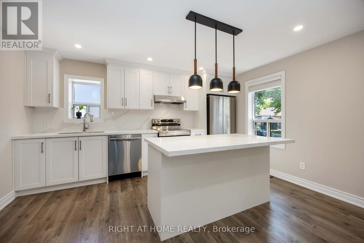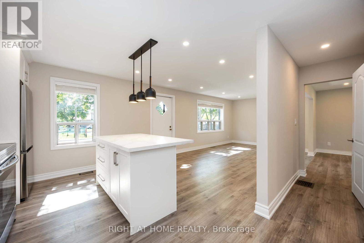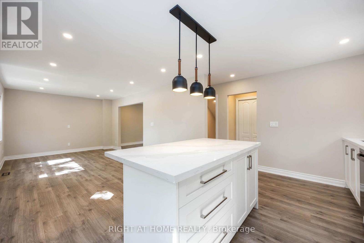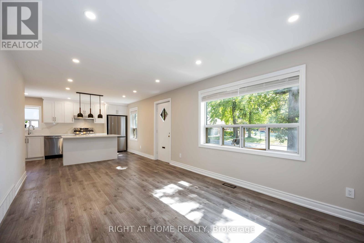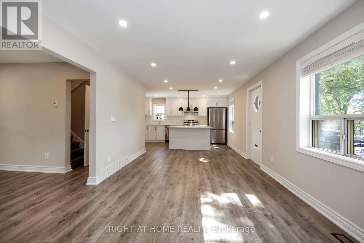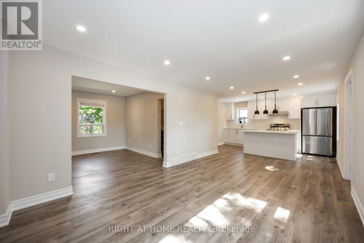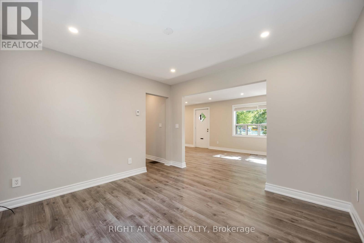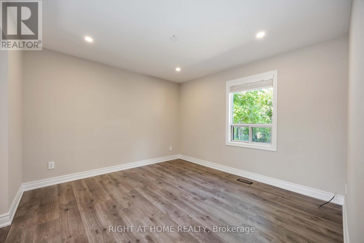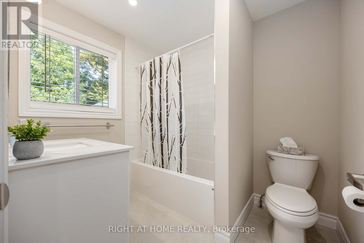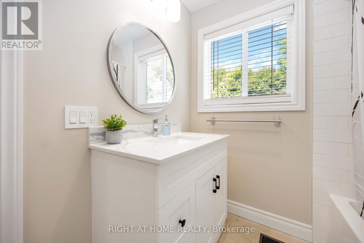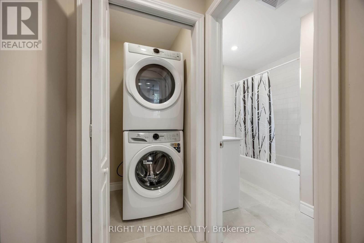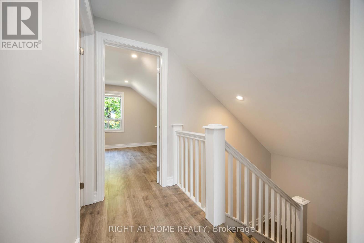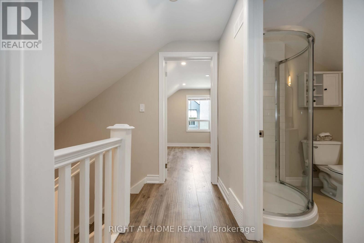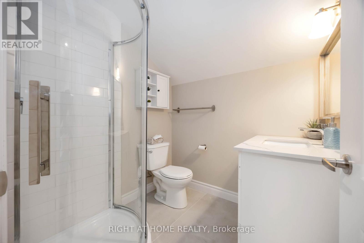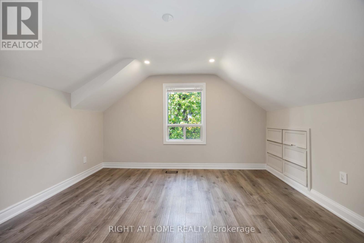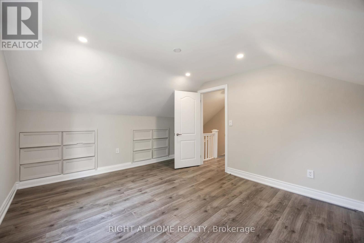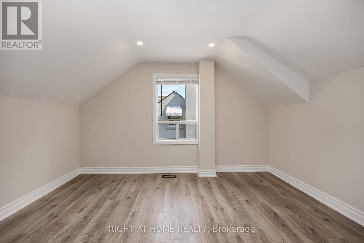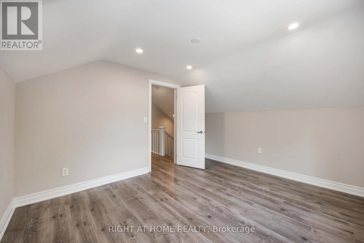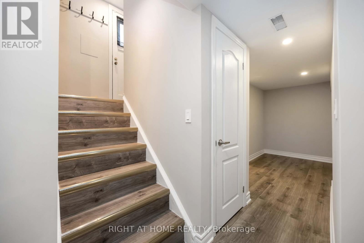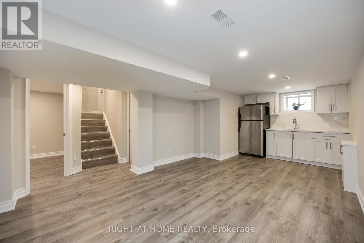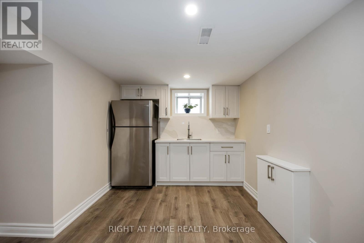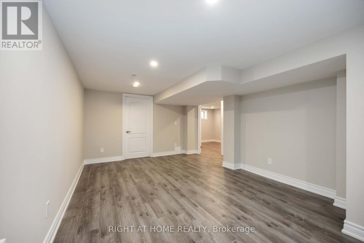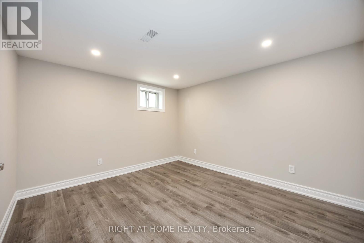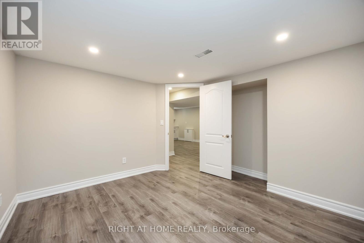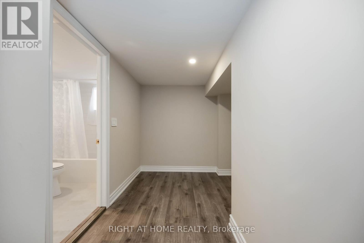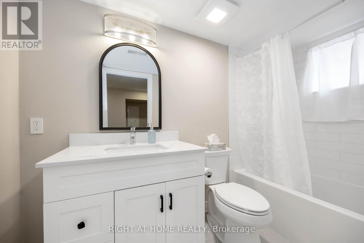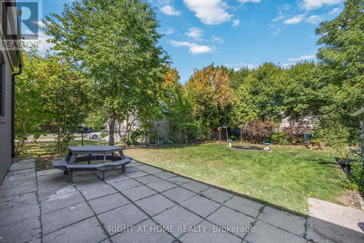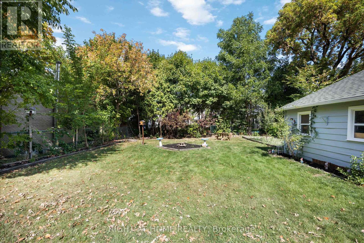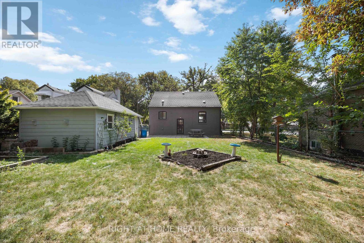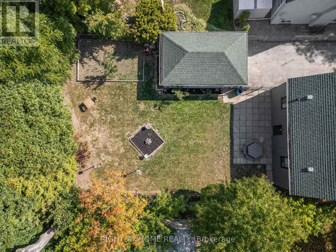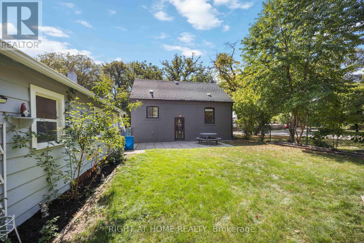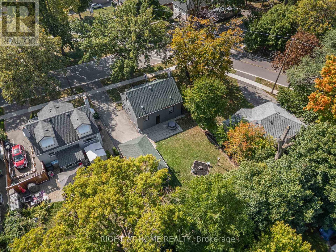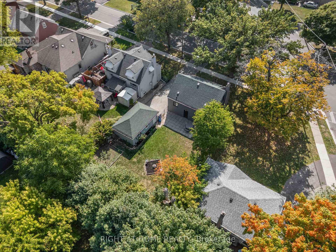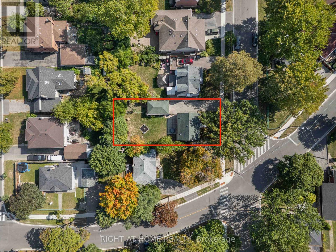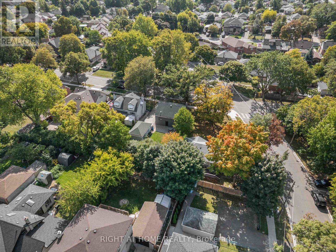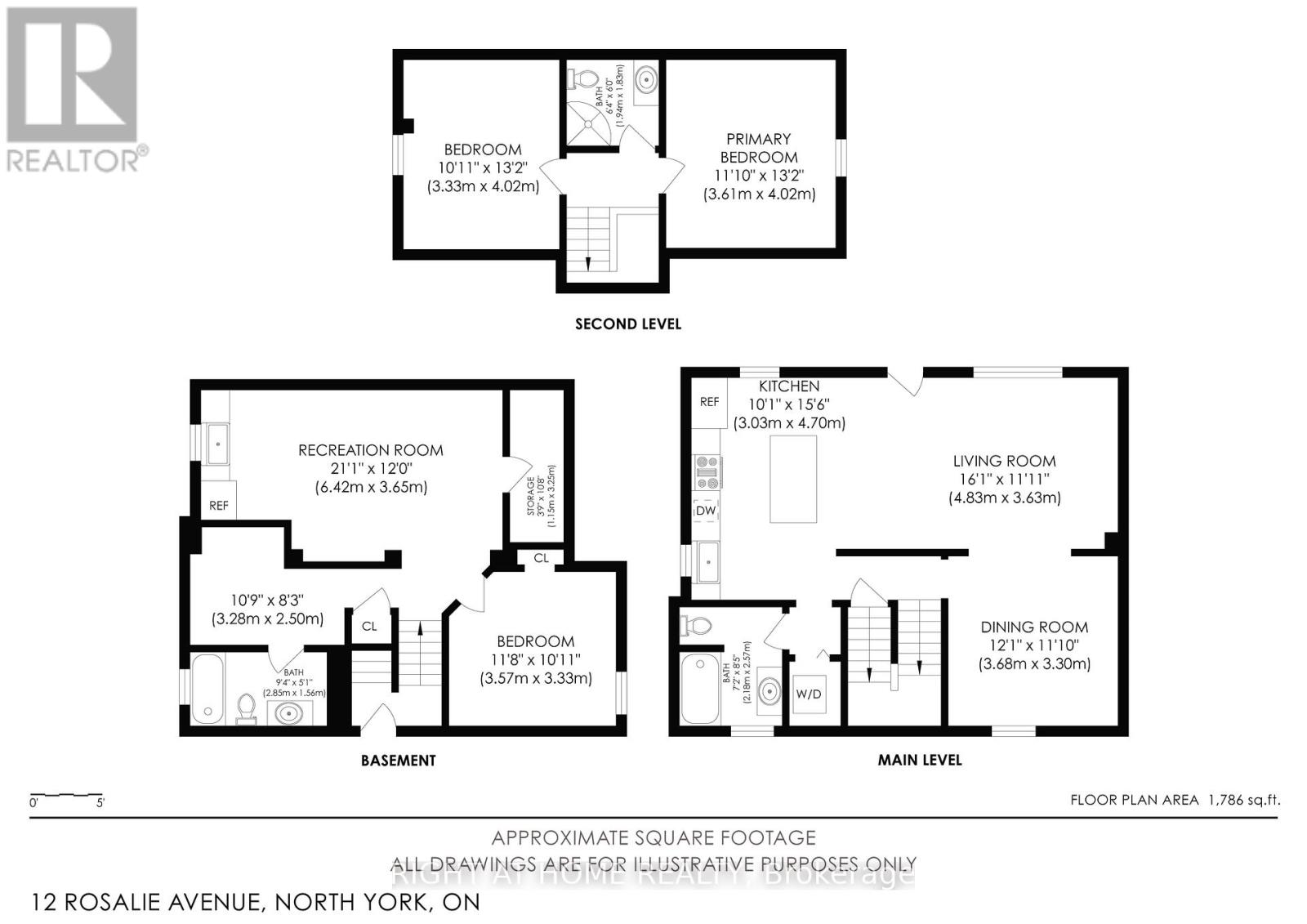12 Rosalie Avenue N Toronto, Ontario M3L 1C5
$999,900
With over 100K in upgrades, this fully renovated top to bottom generational home sits on a rare, deep and wide lot surrounded by mature trees, offering privacy and a cottage-like atmosphere right in the city. The backyard is a true oasis ideal for entertaining, gardening, or even adding a garden suite for in-laws or private use. Enjoy the apple tree, long-standing birdhouses, and the flexibility this unique space provides.A long driveway fits three large vehicles and leads to a spacious detached garage. The street itself is lined with mature trees, setting it apart from most of the neighbourhood and adding to the homes charm and tranquility. With the neighbouring corner house set back, you gain the feel of a corner lot with added privacy.Inside, the ground floor welcomes you with an open-concept layout that feels bright, cozy, and versatile. The kitchen and family room flow seamlessly, while an additional recreation room can serve as a dining space or flexible family area.Upstairs, two comfortable bedrooms provide a perfect fit for a growing family or downsizes. The fully finished basement includes a walk-up to the backyard, a large rec room combined with a kitchen, a bedroom, a 3-piece bathroom, and generous storage ideal for extended family or private living.The front yard is equally charming, with green space, two mature shade trees, and a hand-built wishing well that has been cherished for generations, ready to be passed on to its next family. (id:24801)
Property Details
| MLS® Number | W12408349 |
| Property Type | Single Family |
| Community Name | Downsview-Roding-CFB |
| Equipment Type | Water Heater |
| Parking Space Total | 5 |
| Rental Equipment Type | Water Heater |
Building
| Bathroom Total | 3 |
| Bedrooms Above Ground | 2 |
| Bedrooms Below Ground | 1 |
| Bedrooms Total | 3 |
| Basement Development | Finished |
| Basement Features | Walk-up |
| Basement Type | N/a (finished) |
| Construction Status | Insulation Upgraded |
| Construction Style Attachment | Detached |
| Cooling Type | Central Air Conditioning |
| Exterior Finish | Brick |
| Flooring Type | Vinyl |
| Foundation Type | Concrete, Poured Concrete |
| Heating Fuel | Natural Gas |
| Heating Type | Forced Air |
| Stories Total | 2 |
| Size Interior | 1,100 - 1,500 Ft2 |
| Type | House |
| Utility Water | Municipal Water |
Parking
| Detached Garage | |
| Garage |
Land
| Acreage | No |
| Sewer | Sanitary Sewer |
| Size Depth | 108 Ft |
| Size Frontage | 53 Ft |
| Size Irregular | 53 X 108 Ft |
| Size Total Text | 53 X 108 Ft |
Rooms
| Level | Type | Length | Width | Dimensions |
|---|---|---|---|---|
| Second Level | Bedroom | 3.61 m | 4.02 m | 3.61 m x 4.02 m |
| Second Level | Bedroom 2 | 3.33 m | 4.02 m | 3.33 m x 4.02 m |
| Second Level | Bathroom | 1.94 m | 1.83 m | 1.94 m x 1.83 m |
| Basement | Bedroom | 3.57 m | 3.33 m | 3.57 m x 3.33 m |
| Basement | Recreational, Games Room | 6.42 m | 3.65 m | 6.42 m x 3.65 m |
| Basement | Bathroom | 2.85 m | 1.56 m | 2.85 m x 1.56 m |
| Ground Level | Living Room | 4.83 m | 3.63 m | 4.83 m x 3.63 m |
| Ground Level | Dining Room | 3.68 m | 3.3 m | 3.68 m x 3.3 m |
| Ground Level | Kitchen | 3.03 m | 4.7 m | 3.03 m x 4.7 m |
| Ground Level | Bathroom | 2.18 m | 2.57 m | 2.18 m x 2.57 m |
Contact Us
Contact us for more information
Farid Nurov
Salesperson
1396 Don Mills Rd Unit B-121
Toronto, Ontario M3B 0A7
(416) 391-3232
(416) 391-0319
www.rightathomerealty.com/


