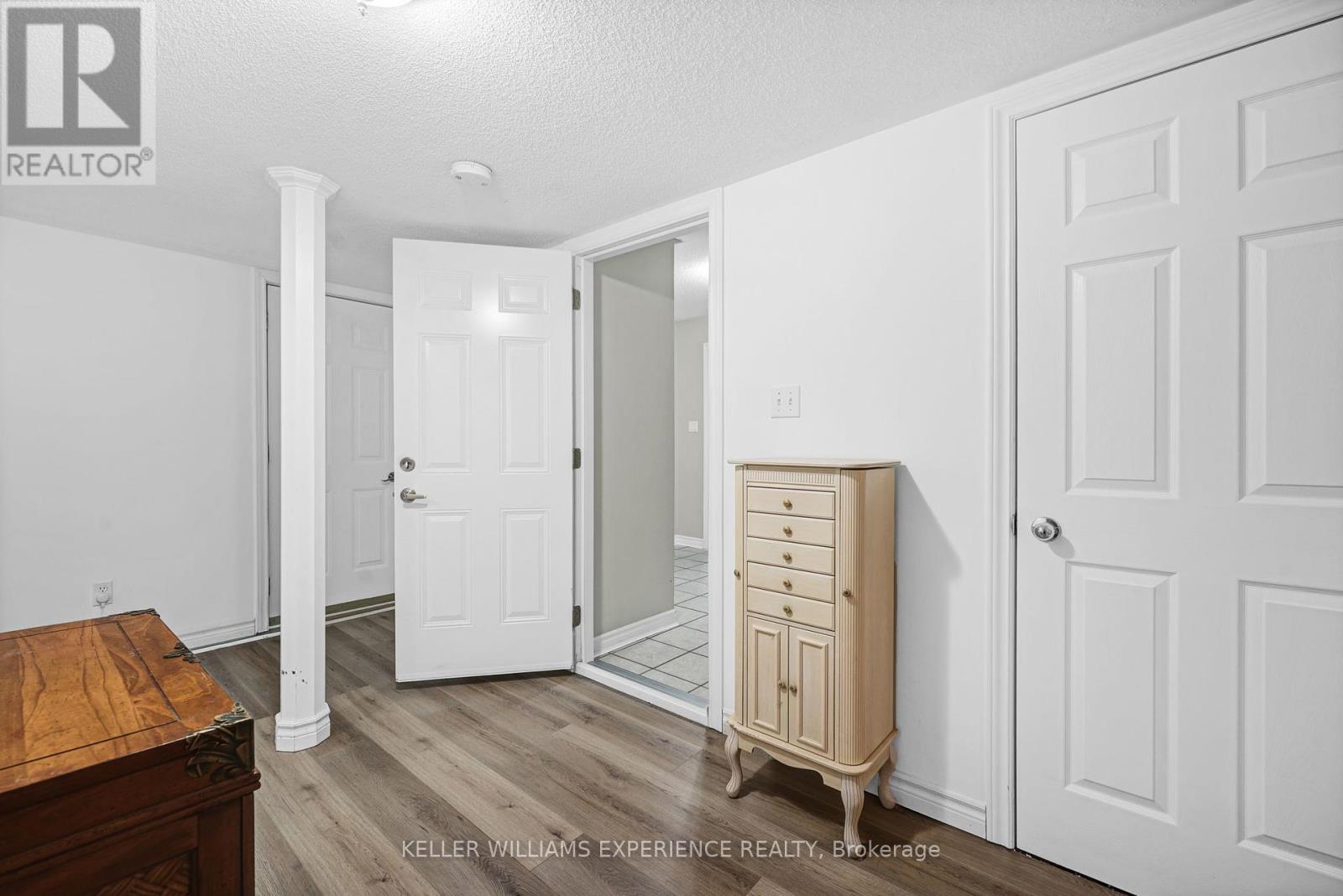12 Riverdale Drive Wasaga Beach, Ontario L9Z 1E9
$695,000
Welcome to 12 Riverdale Drive a perfect family home that blends modern updates with family-friendly charm. This beautifully designed 2-storey home offers over 1,800 sqft of living space, tailored for comfort and entertaining. The lower level features a bright, spacious family room, a 2-piece bath, laundry room, and garage access. A sliding walkout opens to a fully fenced backyard with a serene vibe. Upstairs, enjoy an open-concept living area, a modern kitchen with a new induction stove (2023), and a walkout to a 2-tiered deckideal for BBQs or stargazing. The upper level also includes 3 large bedrooms, including a primary suite with a private 2-piece ensuite. Recent updates, like a paved driveway, windows and doors, and a freshly painted interior, enhance energy efficiency and home appeal. Nestled on a landscaped lot with a garden shed, this gem is steps from shopping, parks, and Wasaga Beach attractions. Don't miss this incredible opportunity! (id:24801)
Property Details
| MLS® Number | S11431124 |
| Property Type | Single Family |
| Community Name | Wasaga Beach |
| AmenitiesNearBy | Beach, Public Transit |
| CommunityFeatures | Community Centre |
| EquipmentType | None |
| ParkingSpaceTotal | 5 |
| RentalEquipmentType | None |
| Structure | Deck, Shed |
Building
| BathroomTotal | 3 |
| BedroomsAboveGround | 3 |
| BedroomsTotal | 3 |
| Amenities | Fireplace(s) |
| Appliances | Water Heater, Dishwasher, Dryer, Garage Door Opener, Microwave, Refrigerator, Stove, Washer |
| ConstructionStyleAttachment | Detached |
| CoolingType | Central Air Conditioning |
| ExteriorFinish | Brick, Vinyl Siding |
| FireplacePresent | Yes |
| FireplaceTotal | 1 |
| FoundationType | Concrete |
| HalfBathTotal | 2 |
| HeatingFuel | Natural Gas |
| HeatingType | Forced Air |
| StoriesTotal | 2 |
| SizeInterior | 1499.9875 - 1999.983 Sqft |
| Type | House |
| UtilityWater | Municipal Water |
Parking
| Attached Garage |
Land
| Acreage | No |
| FenceType | Fenced Yard |
| LandAmenities | Beach, Public Transit |
| Sewer | Sanitary Sewer |
| SizeDepth | 103 Ft ,7 In |
| SizeFrontage | 56 Ft ,4 In |
| SizeIrregular | 56.4 X 103.6 Ft |
| SizeTotalText | 56.4 X 103.6 Ft|under 1/2 Acre |
| ZoningDescription | R1 |
Rooms
| Level | Type | Length | Width | Dimensions |
|---|---|---|---|---|
| Second Level | Kitchen | 4.55 m | 2.74 m | 4.55 m x 2.74 m |
| Second Level | Living Room | 4.01 m | 3.43 m | 4.01 m x 3.43 m |
| Second Level | Dining Room | 4.57 m | 3.43 m | 4.57 m x 3.43 m |
| Second Level | Primary Bedroom | 3.61 m | 3.35 m | 3.61 m x 3.35 m |
| Second Level | Bedroom | 3.17 m | 2.74 m | 3.17 m x 2.74 m |
| Second Level | Bedroom | 3.02 m | 2.82 m | 3.02 m x 2.82 m |
| Main Level | Foyer | 3.35 m | 2.87 m | 3.35 m x 2.87 m |
| Main Level | Family Room | 8.15 m | 3.91 m | 8.15 m x 3.91 m |
| Main Level | Laundry Room | 4.42 m | 1.42 m | 4.42 m x 1.42 m |
Utilities
| Cable | Available |
| Sewer | Installed |
https://www.realtor.ca/real-estate/27691858/12-riverdale-drive-wasaga-beach-wasaga-beach
Interested?
Contact us for more information
Linda Knight
Broker
516 Bryne Drive, Unit I, 105898
Barrie, Ontario L4N 9P6
Andrea Dragicevic
Salesperson
516 Bryne Drive, Unit I, 105898
Barrie, Ontario L4N 9P6











































