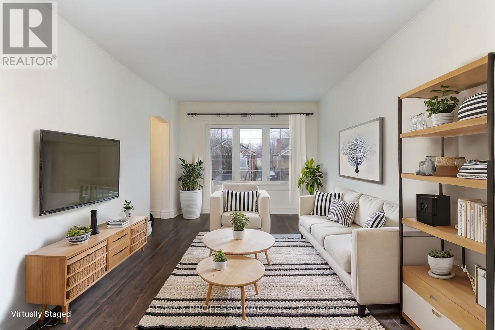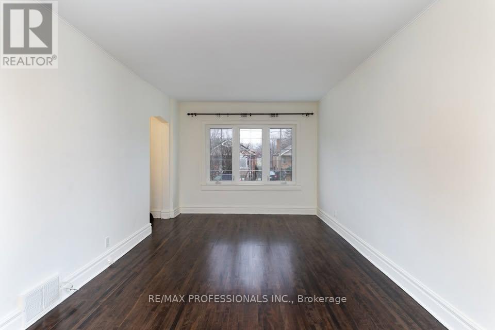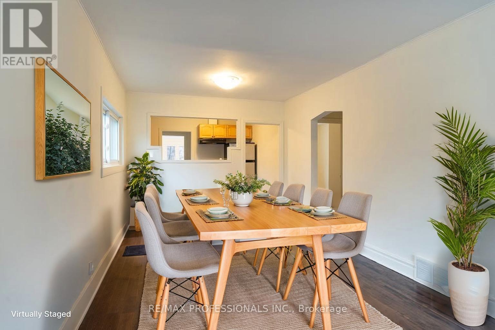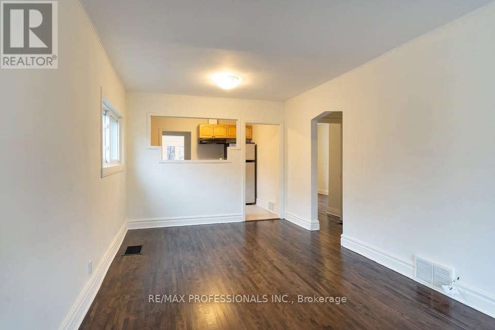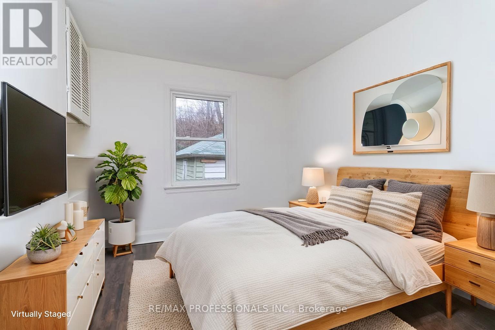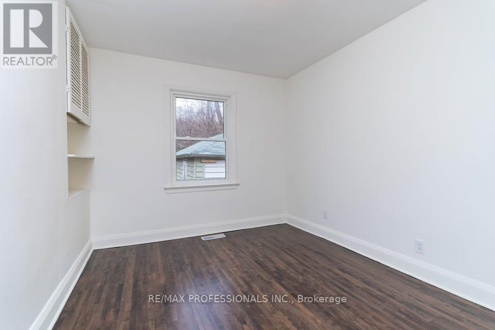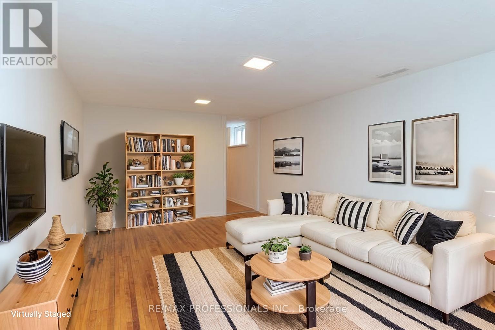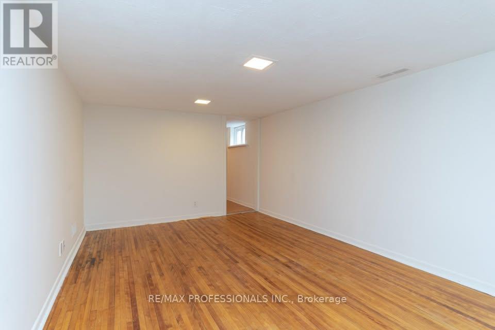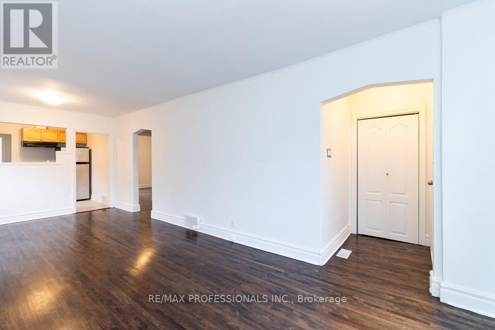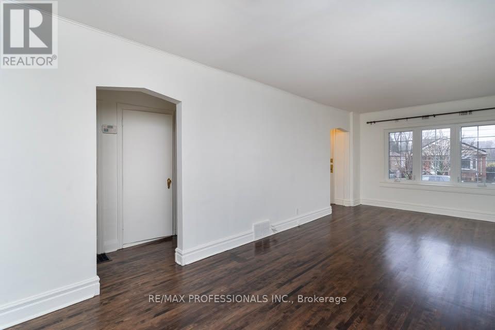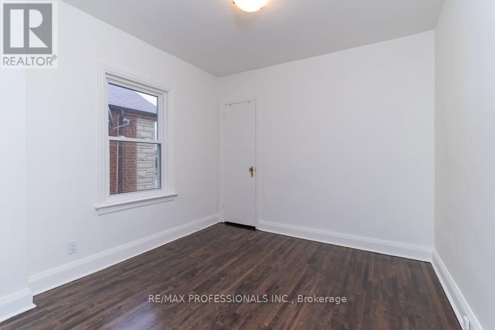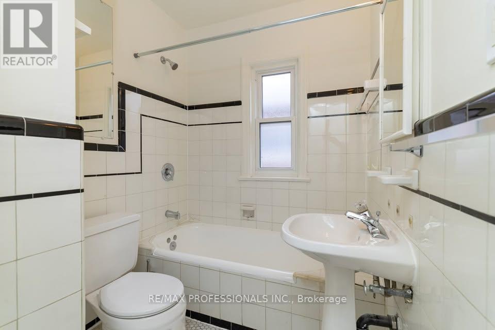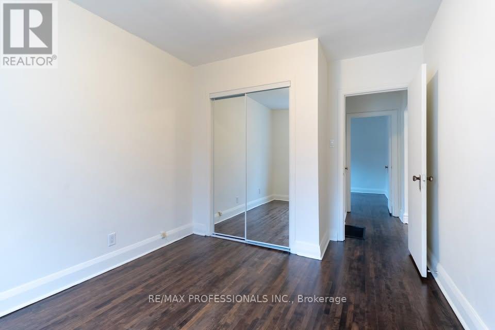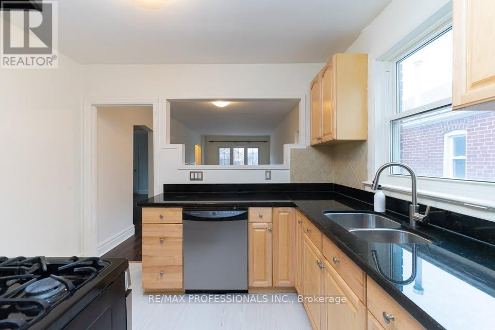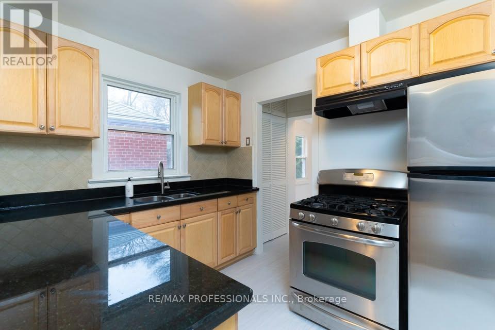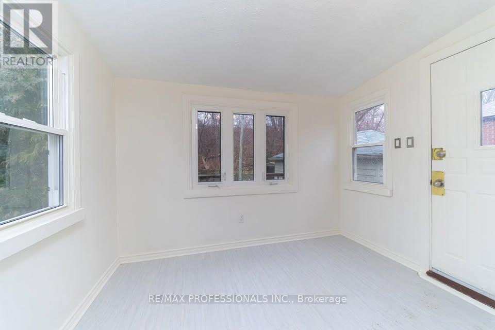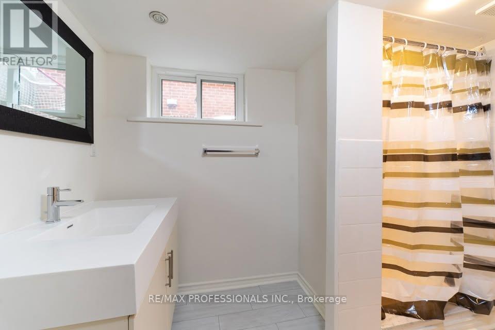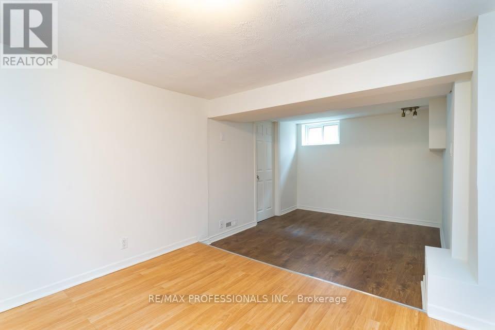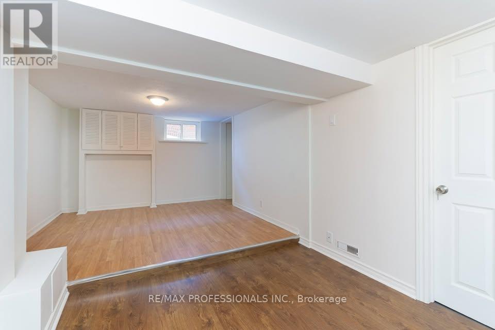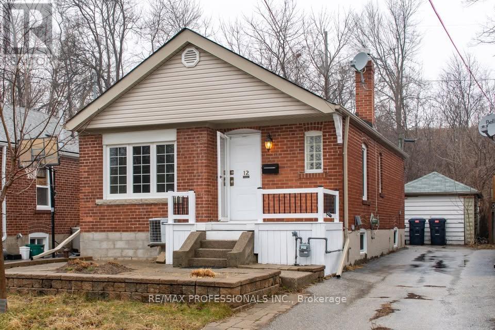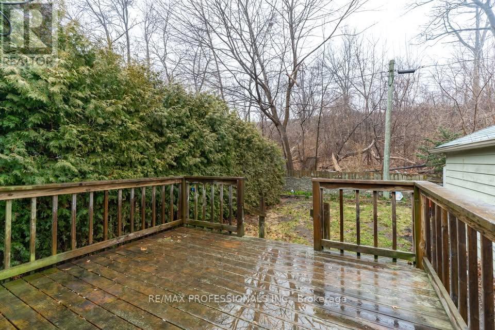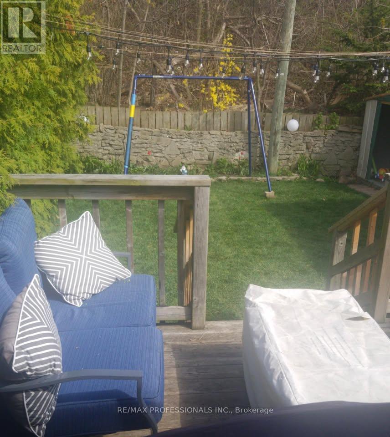12 Rhydwen Avenue Toronto, Ontario M1N 2E1
$3,250 Monthly
Spacious and bright renovated bungalow available for lease in the desirable Birchcliff neighborhood, Birchmount and Kingston Rd. Offering the entire house, this home features 2+1 bedrooms (2 on the main floor and 1 on the lower level), an updated kitchen with fridge, stove, hood range and dishwasher, and gleaming hardwood floors throughout. An additional backroom on the main floor with a separate entrance provides direct access to the backyardideal for a home office or mudroom. The large finished basement includes a spacious rec area, newly updated bathroom, separate laundry room with washer and dryer, and plenty of storage. Detached garage offers even more storage. Enjoy a very large private backyard with deck, mature trees, and direct access to Danforth-Birchmount Parkette, perfect for entertaining. Private drive with parking for 2 cars. Convenient location in the Birchcliff School District, close to schools, restaurants, shopping, transit, and the beach. Tenant to pay utilities.Immediate occupancy. (id:24801)
Property Details
| MLS® Number | E12434593 |
| Property Type | Single Family |
| Community Name | Birchcliffe-Cliffside |
| Features | Carpet Free |
| Parking Space Total | 2 |
Building
| Bathroom Total | 2 |
| Bedrooms Above Ground | 2 |
| Bedrooms Below Ground | 1 |
| Bedrooms Total | 3 |
| Appliances | Dryer, Range, Stove, Washer, Refrigerator |
| Architectural Style | Bungalow |
| Basement Development | Finished |
| Basement Type | Full (finished) |
| Construction Style Attachment | Detached |
| Cooling Type | Central Air Conditioning |
| Exterior Finish | Brick |
| Flooring Type | Hardwood |
| Foundation Type | Unknown |
| Heating Fuel | Natural Gas |
| Heating Type | Forced Air |
| Stories Total | 1 |
| Size Interior | 700 - 1,100 Ft2 |
| Type | House |
| Utility Water | Municipal Water |
Parking
| Detached Garage | |
| Garage |
Land
| Acreage | No |
| Sewer | Sanitary Sewer |
| Size Depth | 100 Ft |
| Size Frontage | 33 Ft |
| Size Irregular | 33 X 100 Ft |
| Size Total Text | 33 X 100 Ft |
Rooms
| Level | Type | Length | Width | Dimensions |
|---|---|---|---|---|
| Lower Level | Family Room | Measurements not available | ||
| Lower Level | Bedroom 3 | Measurements not available | ||
| Lower Level | Laundry Room | Measurements not available | ||
| Main Level | Living Room | Measurements not available | ||
| Main Level | Dining Room | Measurements not available | ||
| Main Level | Kitchen | Measurements not available | ||
| Main Level | Primary Bedroom | Measurements not available | ||
| Main Level | Bedroom 2 | Measurements not available | ||
| Main Level | Den | Measurements not available |
Contact Us
Contact us for more information
Paul Raposo
Salesperson
www.youtube.com/embed/j7lOO8fw1FY
www.getlivingroup.com/
4242 Dundas St W Unit 9
Toronto, Ontario M8X 1Y6
(416) 236-1241
(416) 231-0563


