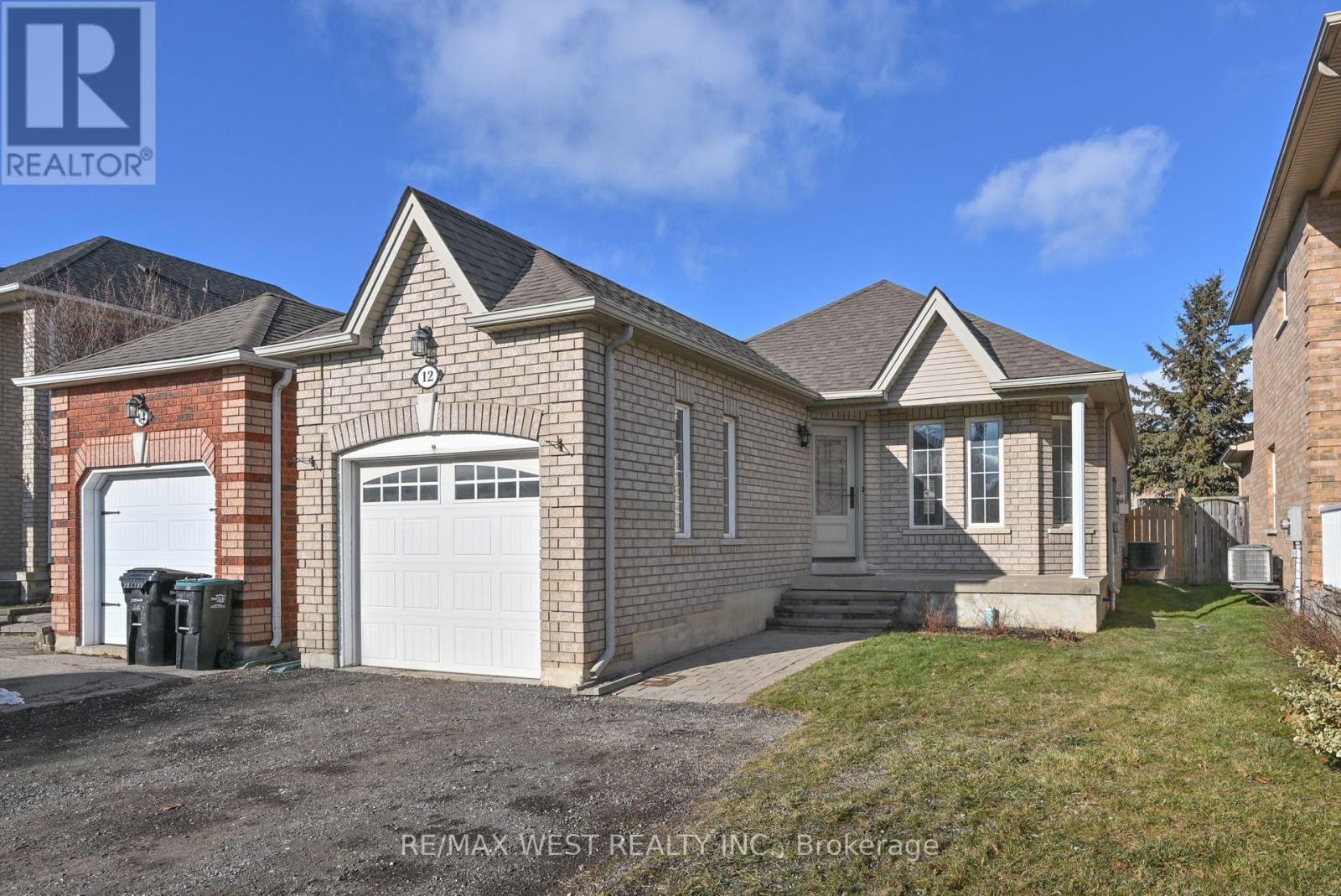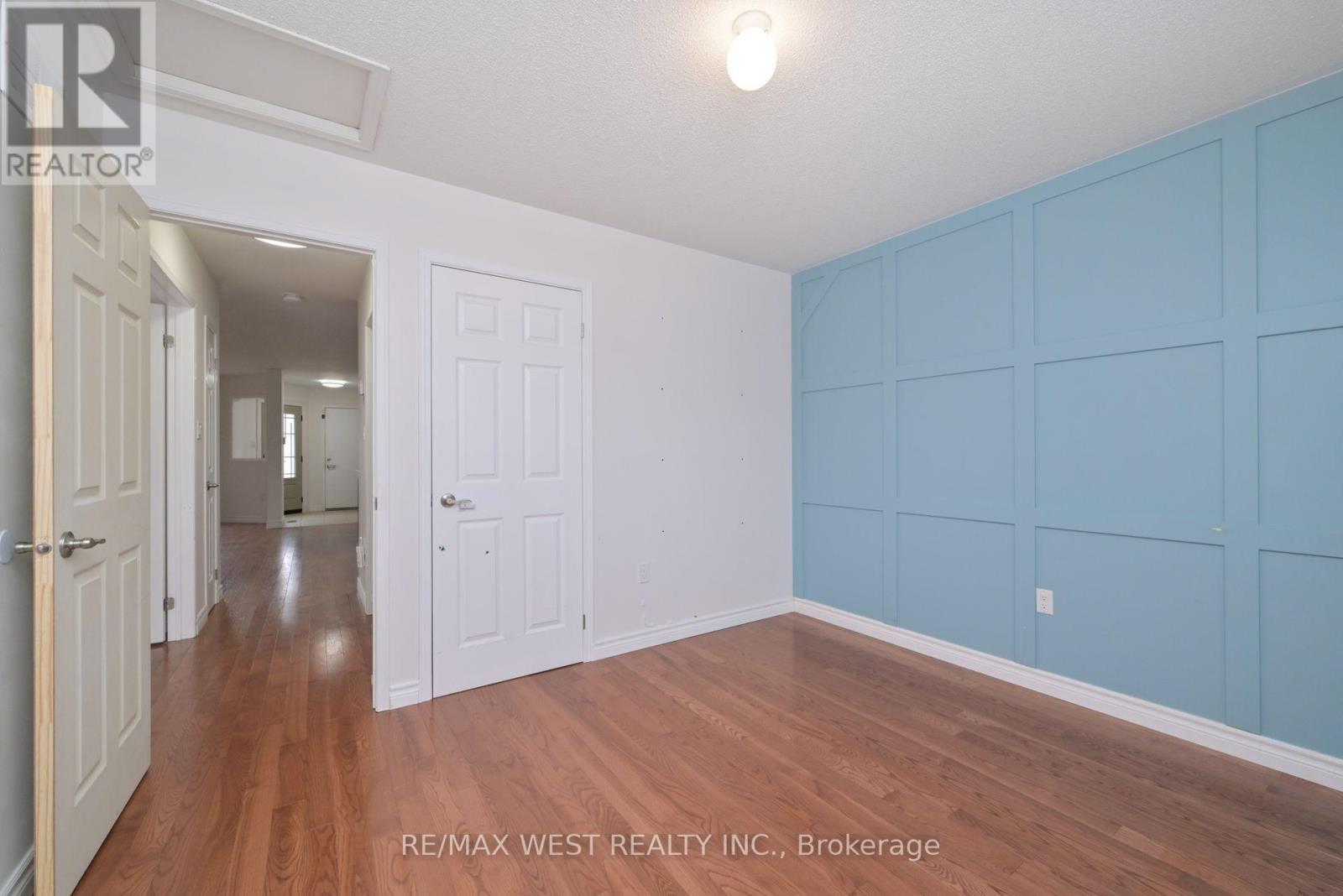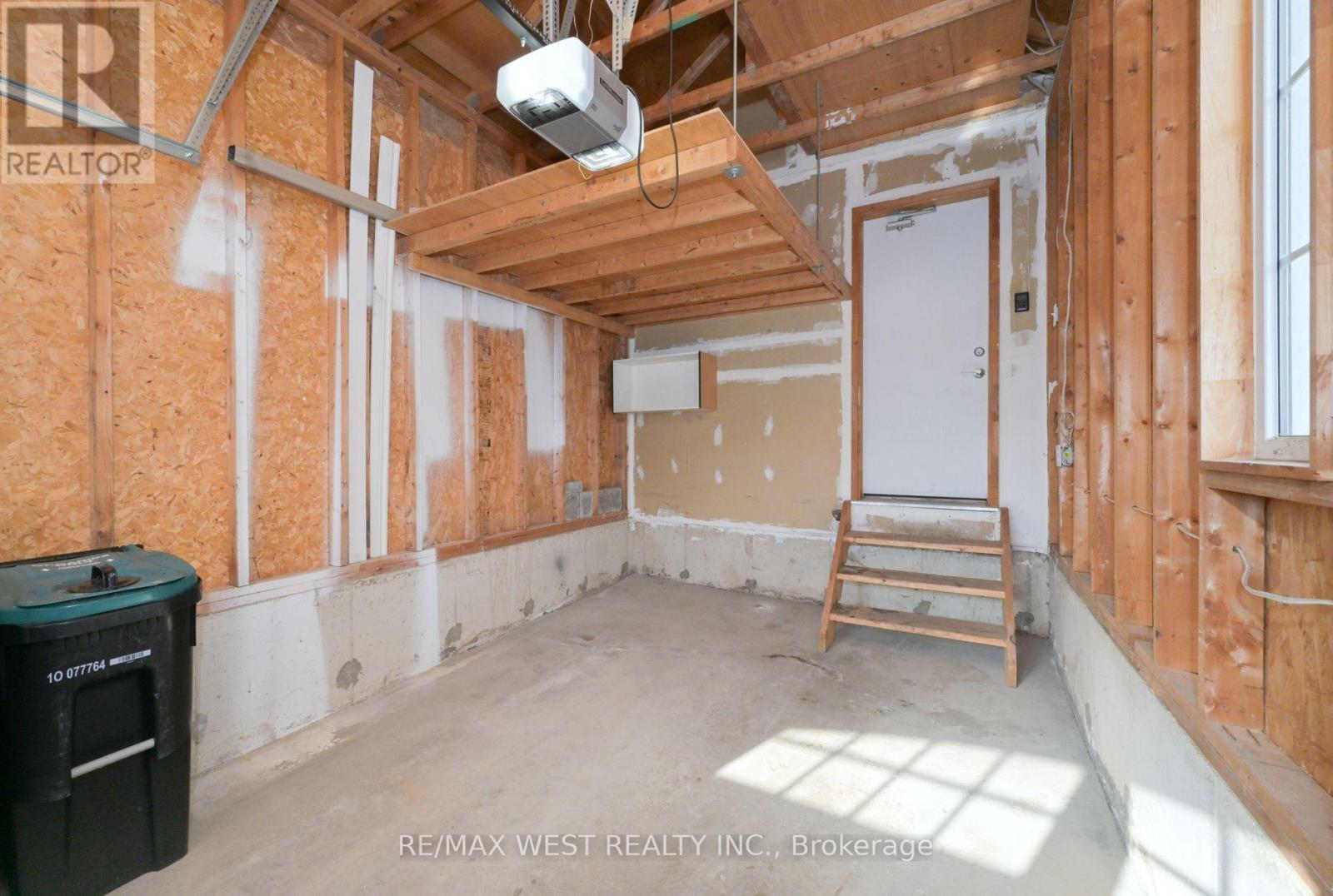12 Preston Avenue S New Tecumseth, Ontario L9R 1Y6
$699,000
Condo Life Without Fees! Walking Distance To Shopping, Schools, Parks, Dining And Rec Centre! Open Concept, Hardwood, Designer Kitchen, Gleaming Updated Bathrooms, Gas Fireplace, W/O To New Deck & Fully Fenced Yard from primary bedroom. The Moment You Enter The Spacious Foyer You Will Be Wowed! Bonus option Inside Entry From Garage, Ample Storage, Lower Level Family Room Perfect For Movie Night, Workshop Space And 3 Pc Bathroom. This Is Living! Everything Is Done And Ready For You To Enjoy. Minimum exterior maintenance required. Perfect for snowbirds or cottage lovers! (id:24801)
Property Details
| MLS® Number | N11922616 |
| Property Type | Single Family |
| Community Name | Alliston |
| Parking Space Total | 3 |
| Structure | Deck |
Building
| Bathroom Total | 2 |
| Bedrooms Above Ground | 2 |
| Bedrooms Total | 2 |
| Amenities | Fireplace(s) |
| Appliances | Garage Door Opener Remote(s) |
| Architectural Style | Bungalow |
| Basement Development | Partially Finished |
| Basement Type | N/a (partially Finished) |
| Construction Style Attachment | Link |
| Cooling Type | Central Air Conditioning |
| Exterior Finish | Brick |
| Fireplace Present | Yes |
| Foundation Type | Concrete |
| Heating Fuel | Natural Gas |
| Heating Type | Forced Air |
| Stories Total | 1 |
| Type | House |
| Utility Water | Municipal Water |
Parking
| Attached Garage |
Land
| Acreage | No |
| Sewer | Sanitary Sewer |
| Size Depth | 108 Ft ,3 In |
| Size Frontage | 29 Ft ,6 In |
| Size Irregular | 29.54 X 108.32 Ft |
| Size Total Text | 29.54 X 108.32 Ft|under 1/2 Acre |
Rooms
| Level | Type | Length | Width | Dimensions |
|---|---|---|---|---|
| Main Level | Kitchen | 2.55 m | 4.95 m | 2.55 m x 4.95 m |
| Main Level | Living Room | 4.24 m | 6.43 m | 4.24 m x 6.43 m |
| Main Level | Primary Bedroom | 3.19 m | 5 m | 3.19 m x 5 m |
| Main Level | Bedroom 2 | 3.51 m | 3.04 m | 3.51 m x 3.04 m |
Utilities
| Cable | Installed |
| Sewer | Installed |
https://www.realtor.ca/real-estate/27799999/12-preston-avenue-s-new-tecumseth-alliston-alliston
Contact Us
Contact us for more information
Jason Currie
Broker
jasoncurrie.ca
9-1 Queensgate Boulevard
Bolton, Ontario L7E 2X7
(905) 857-7653
(905) 857-7671
www.remaxwest.com/



































