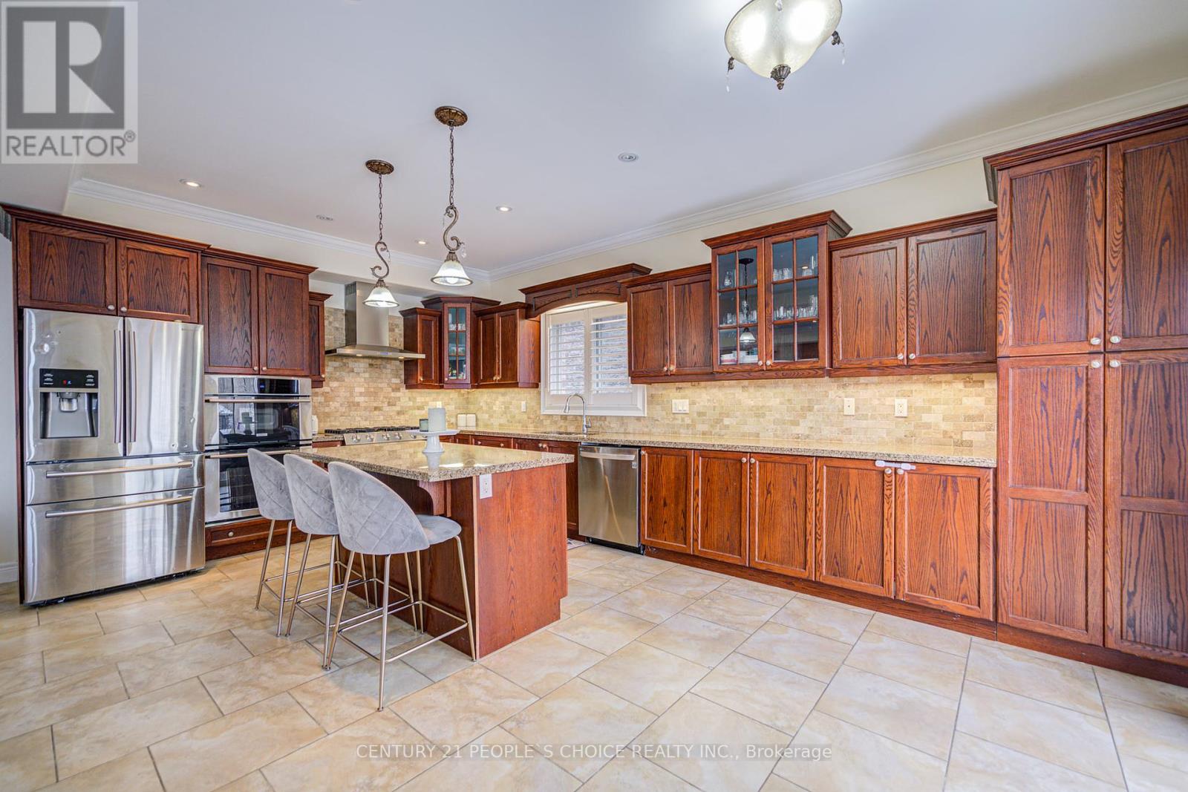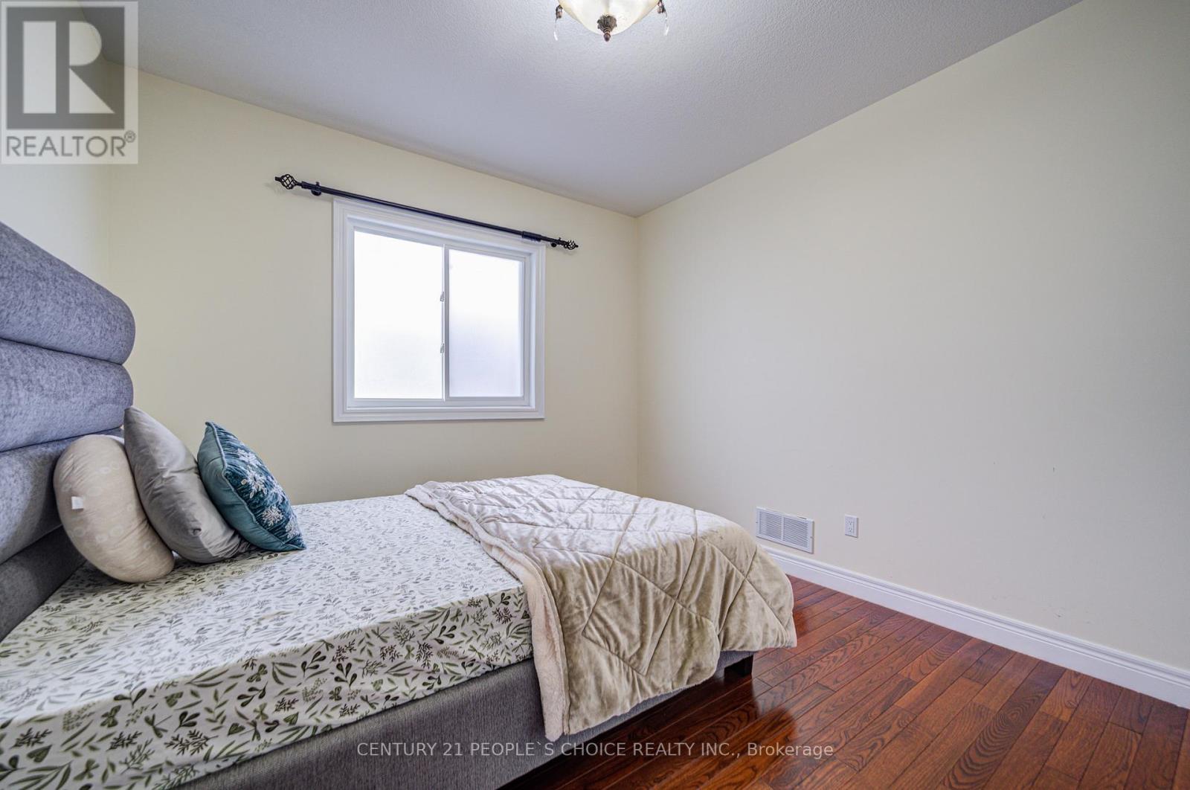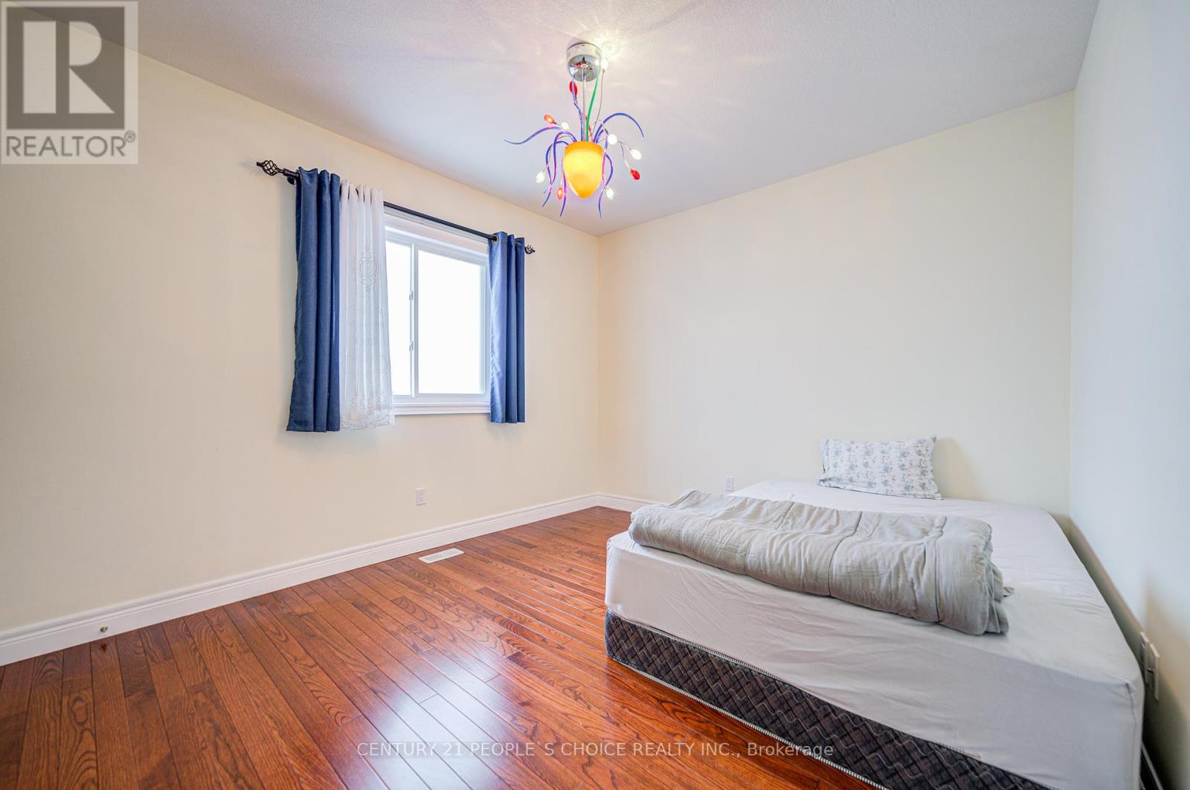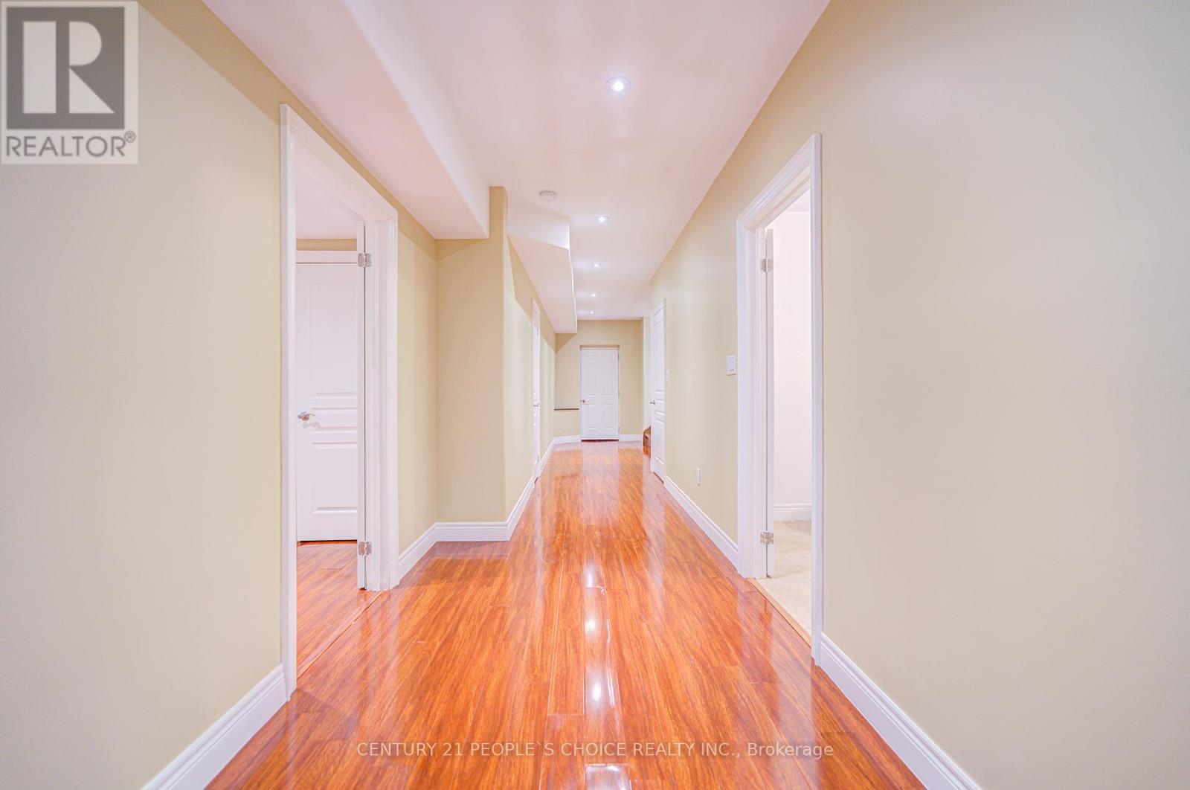12 Pavel Place Hamilton, Ontario L9B 0G3
$1,275,000
Welcome To This beautiful Rarely Offered Executive 4+1 Bedroom, 4 Bathroom Home The combination of spacious living areas, a large kitchen with a center island build in stainless steels appliances , and multiple fireplaces is definitely appealing. The master suite with a walk-in closet and ensuite adds to its charm, too. The fact that its located on a court with a double car garage and a large driveway is great for families or those who need extra parking space. Being close to parks, schools, and amenities makes it even more convenient. 9Ft Ceilings On Main Floor, 9ft 2nd Floor & 9ft in Basement. extended stamped concrete driveway and backyard >>> must see this property >>>don't miss the virtual tour for more pictures <<<< **EXTRAS** S/S 2 fridge 1 gas stove ,1 electrical stove ,2 dishwasher, 2 washer dryer, back yard gazebo (id:24801)
Property Details
| MLS® Number | X11943364 |
| Property Type | Single Family |
| Community Name | Carpenter |
| Features | Carpet Free |
| Parking Space Total | 6 |
Building
| Bathroom Total | 4 |
| Bedrooms Above Ground | 4 |
| Bedrooms Below Ground | 1 |
| Bedrooms Total | 5 |
| Basement Features | Apartment In Basement, Separate Entrance |
| Basement Type | N/a |
| Construction Style Attachment | Detached |
| Cooling Type | Central Air Conditioning |
| Exterior Finish | Brick, Stucco |
| Fireplace Present | Yes |
| Flooring Type | Laminate, Hardwood |
| Foundation Type | Poured Concrete |
| Heating Fuel | Natural Gas |
| Heating Type | Forced Air |
| Stories Total | 2 |
| Size Interior | 2,500 - 3,000 Ft2 |
| Type | House |
| Utility Water | Municipal Water |
Parking
| Attached Garage | |
| Garage |
Land
| Acreage | No |
| Sewer | Sanitary Sewer |
| Size Depth | 105 Ft ,10 In |
| Size Frontage | 42 Ft ,7 In |
| Size Irregular | 42.6 X 105.9 Ft |
| Size Total Text | 42.6 X 105.9 Ft |
| Zoning Description | Res |
Rooms
| Level | Type | Length | Width | Dimensions |
|---|---|---|---|---|
| Second Level | Primary Bedroom | 5.13 m | 3.71 m | 5.13 m x 3.71 m |
| Second Level | Bedroom 2 | 3.72 m | 4.41 m | 3.72 m x 4.41 m |
| Second Level | Bedroom 3 | 3.32 m | 3.71 m | 3.32 m x 3.71 m |
| Second Level | Bedroom 4 | 3.62 m | 3.72 m | 3.62 m x 3.72 m |
| Second Level | Loft | 2.98 m | 1.9 m | 2.98 m x 1.9 m |
| Basement | Kitchen | Measurements not available | ||
| Lower Level | Bedroom 5 | 3.71 m | 4.41 m | 3.71 m x 4.41 m |
| Main Level | Foyer | 2.37 m | 3.65 m | 2.37 m x 3.65 m |
| Main Level | Living Room | 7.63 m | 4.88 m | 7.63 m x 4.88 m |
| Main Level | Dining Room | 5.5 m | 4.15 m | 5.5 m x 4.15 m |
| Main Level | Kitchen | 3.93 m | 2.7 m | 3.93 m x 2.7 m |
| Main Level | Den | 3.83 m | 2.6 m | 3.83 m x 2.6 m |
https://www.realtor.ca/real-estate/27849171/12-pavel-place-hamilton-carpenter-carpenter
Contact Us
Contact us for more information
Pal Multani
Broker
www.facebook.com/pal.multani.982
1780 Albion Road Unit 2 & 3
Toronto, Ontario M9V 1C1
(416) 742-8000
(416) 742-8001
Raghav Nayar
Broker
1780 Albion Road Unit 2 & 3
Toronto, Ontario M9V 1C1
(416) 742-8000
(416) 742-8001











































