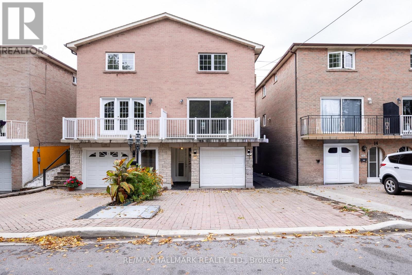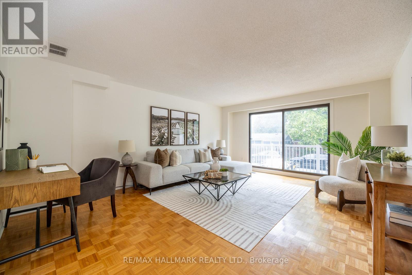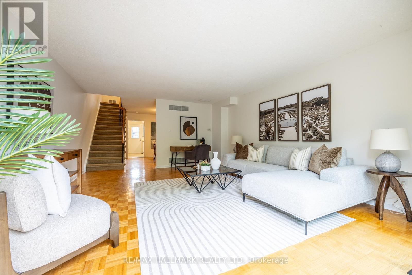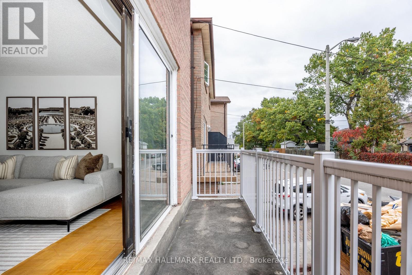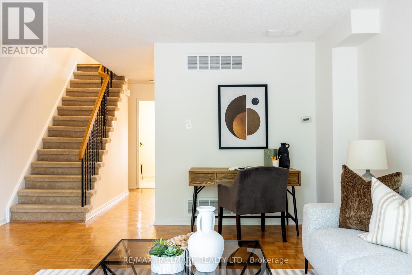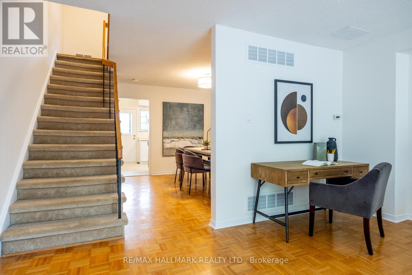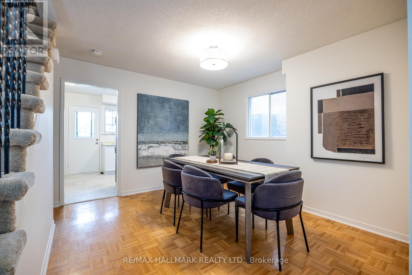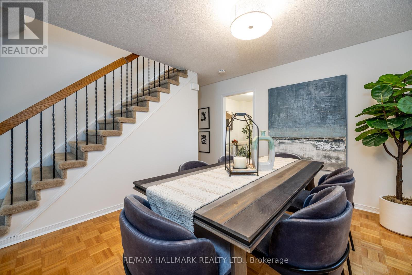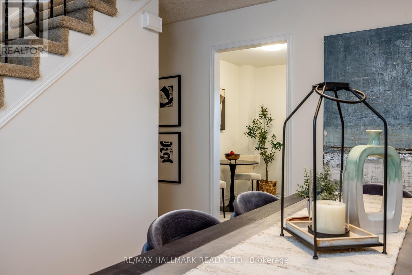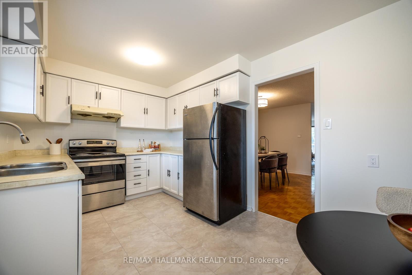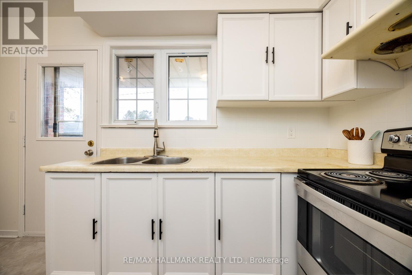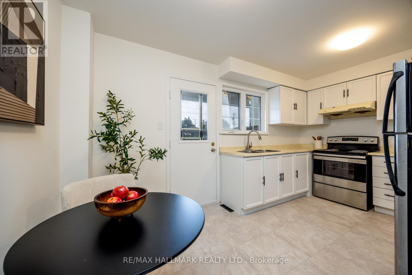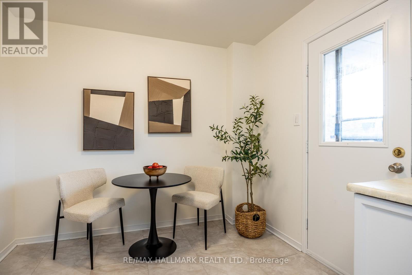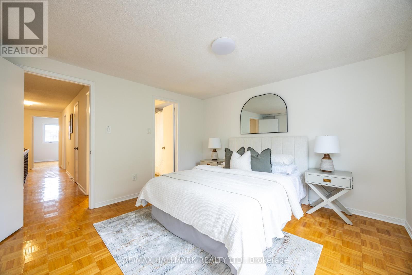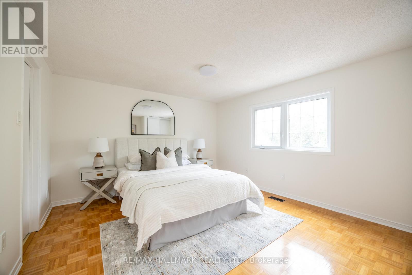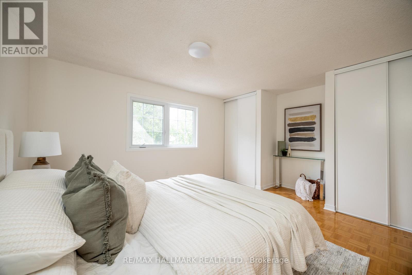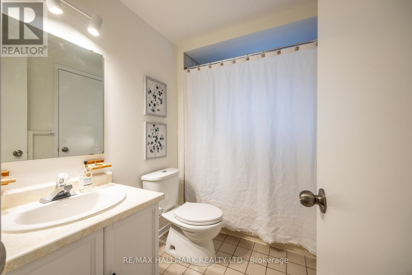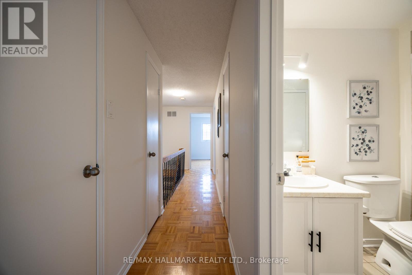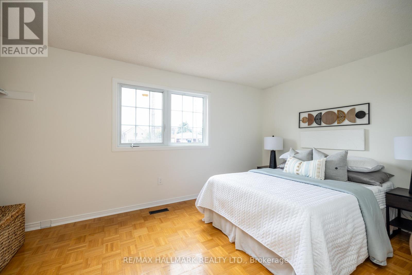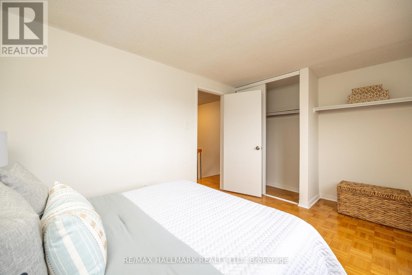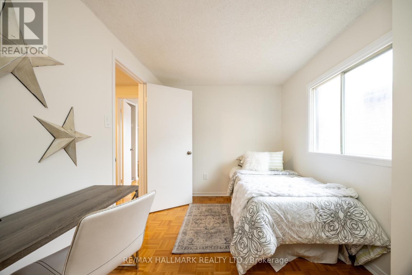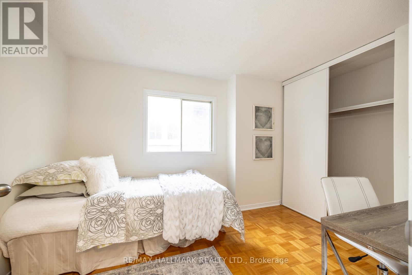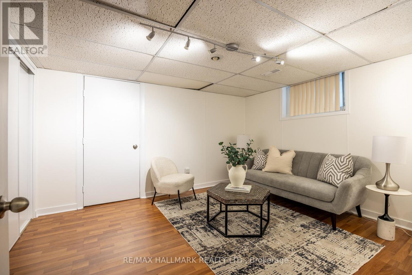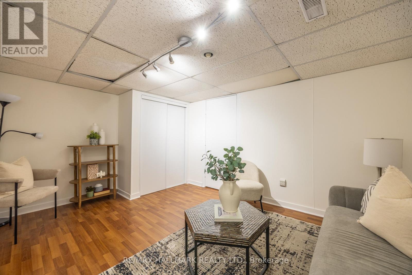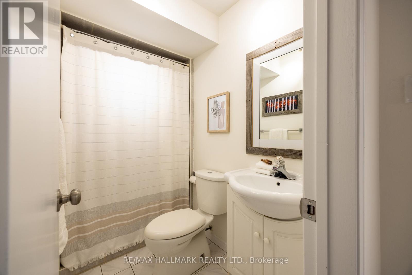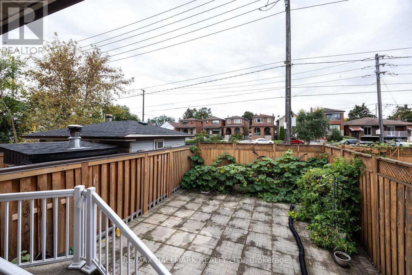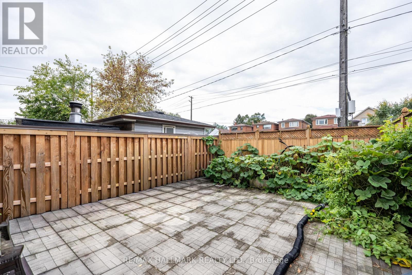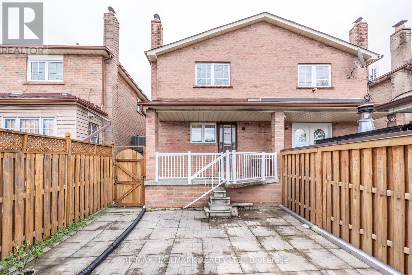12 Outlook Garden Boulevard Toronto, Ontario M6N 4Z4
$899,000
Welcome to 12 Outlook Garden Blvd - a solid and spacious 3+1 bedroom, 2-bath semi-detached home with 3 parking spots, offering excellent potential for a full renovation or income-generating setup. Whether you're looking to modernize for your own family or create a separate basement suite, the layout and lot size give you options. Enjoy quick access to Highways 400 and 401, plus TTC bus routes on Jane Street connecting to the subway, Eglinton Crosstown LRT, and Mount Dennis GO. Families will love the proximity to Roselands Junior Public School, Our Lady of Victory, and Smythe Park, while shopping is close by at Stockyards Village and Sherway Gardens. A smart buy in a growing, well-connected neighbourhood. (id:24801)
Open House
This property has open houses!
2:00 pm
Ends at:4:00 pm
Property Details
| MLS® Number | W12477415 |
| Property Type | Single Family |
| Community Name | Rockcliffe-Smythe |
| Amenities Near By | Park, Public Transit, Schools |
| Community Features | Community Centre |
| Parking Space Total | 3 |
Building
| Bathroom Total | 2 |
| Bedrooms Above Ground | 3 |
| Bedrooms Below Ground | 1 |
| Bedrooms Total | 4 |
| Age | 31 To 50 Years |
| Appliances | Dishwasher, Dryer, Stove, Washer, Refrigerator |
| Basement Development | Finished |
| Basement Features | Walk Out |
| Basement Type | N/a (finished) |
| Construction Style Attachment | Semi-detached |
| Cooling Type | Central Air Conditioning |
| Exterior Finish | Brick |
| Flooring Type | Parquet |
| Foundation Type | Brick |
| Heating Fuel | Natural Gas |
| Heating Type | Forced Air |
| Stories Total | 2 |
| Size Interior | 1,100 - 1,500 Ft2 |
| Type | House |
| Utility Water | Municipal Water |
Parking
| Garage |
Land
| Acreage | No |
| Fence Type | Fenced Yard |
| Land Amenities | Park, Public Transit, Schools |
| Sewer | Sanitary Sewer |
| Size Depth | 100 Ft |
| Size Frontage | 20 Ft |
| Size Irregular | 20 X 100 Ft |
| Size Total Text | 20 X 100 Ft |
Rooms
| Level | Type | Length | Width | Dimensions |
|---|---|---|---|---|
| Lower Level | Recreational, Games Room | 4.35 m | 3.66 m | 4.35 m x 3.66 m |
| Lower Level | Cold Room | 4.55 m | 1.28 m | 4.55 m x 1.28 m |
| Main Level | Living Room | 9.46 m | 4.5 m | 9.46 m x 4.5 m |
| Main Level | Dining Room | 4.5 m | 9.46 m | 4.5 m x 9.46 m |
| Main Level | Kitchen | 4.5 m | 3.04 m | 4.5 m x 3.04 m |
| Upper Level | Primary Bedroom | 3.9 m | 3.7 m | 3.9 m x 3.7 m |
| Upper Level | Bedroom 2 | 4.53 m | 2.8 m | 4.53 m x 2.8 m |
| Upper Level | Bedroom 3 | 4.07 m | 2.42 m | 4.07 m x 2.42 m |
Contact Us
Contact us for more information
Paul Lapas
Broker
(416) 699-9292
www.cariandpaul.com/
www.facebook.com/cariandpaulre/
www.linkedin.com/in/paullapas/
2277 Queen Street East
Toronto, Ontario M4E 1G5
(416) 699-9292
(416) 699-8576
Cari Lapas
Broker
www.cariandpaul.com/
2277 Queen Street East
Toronto, Ontario M4E 1G5
(416) 699-9292
(416) 699-8576


