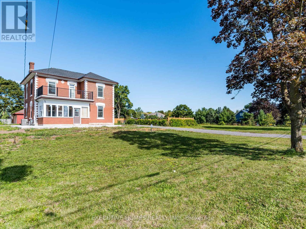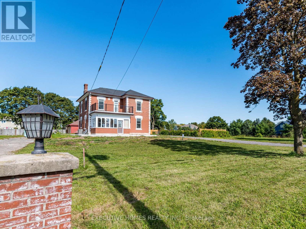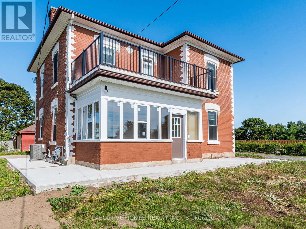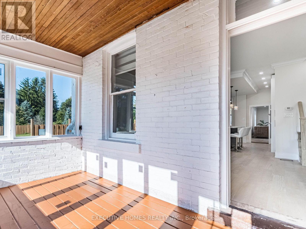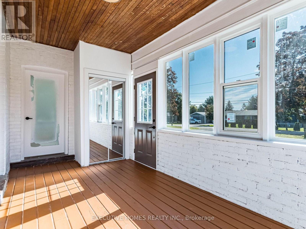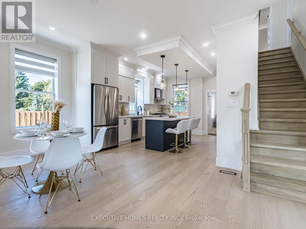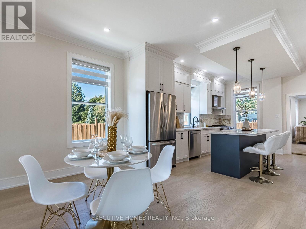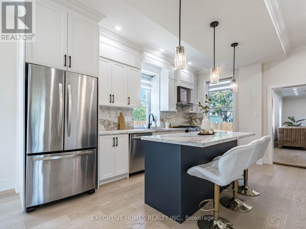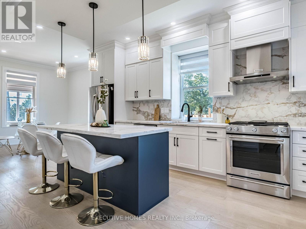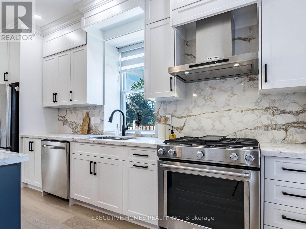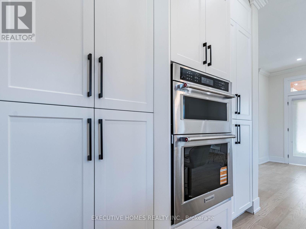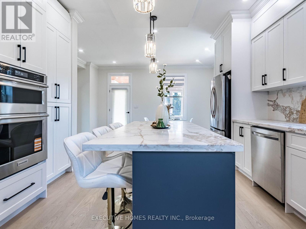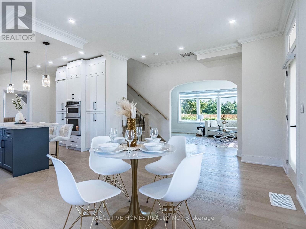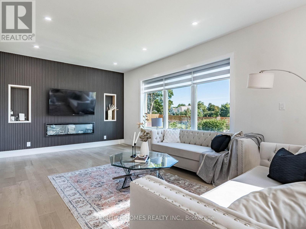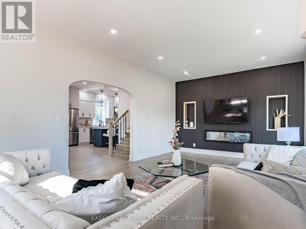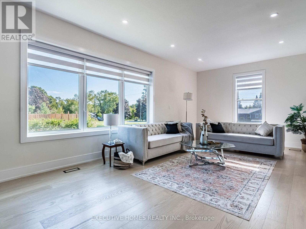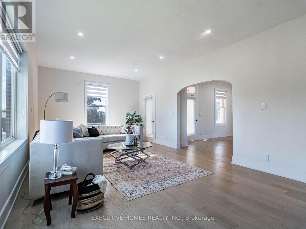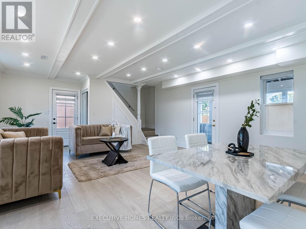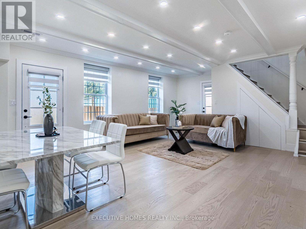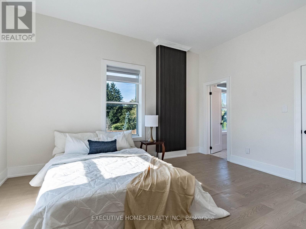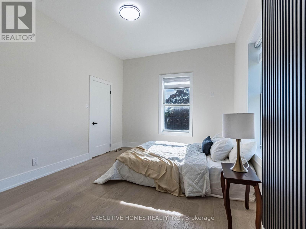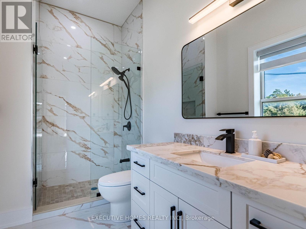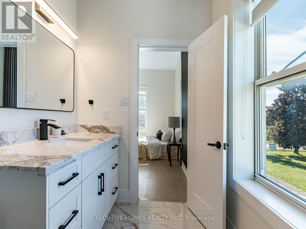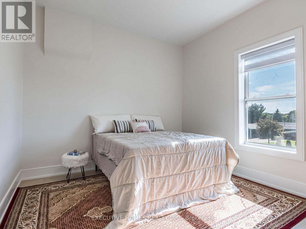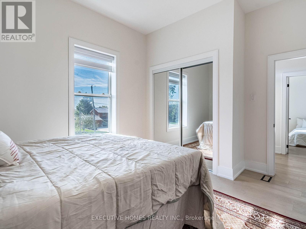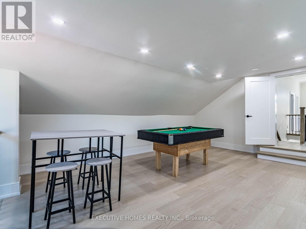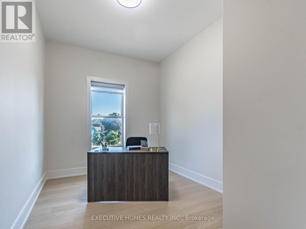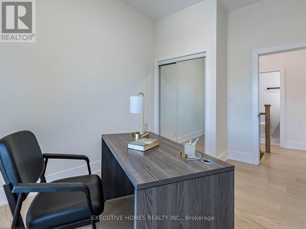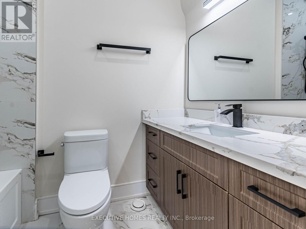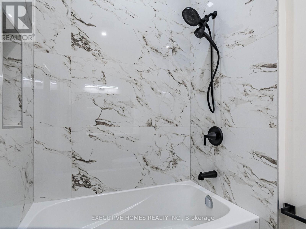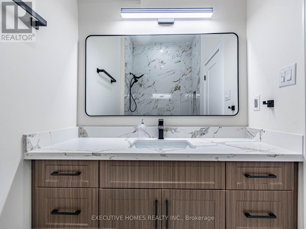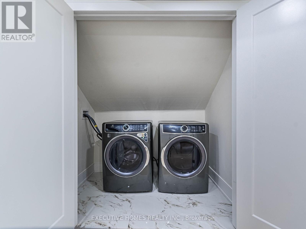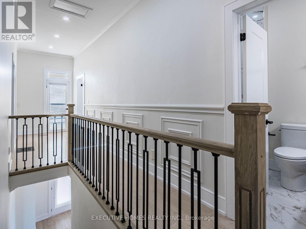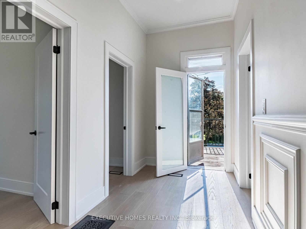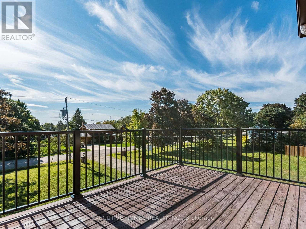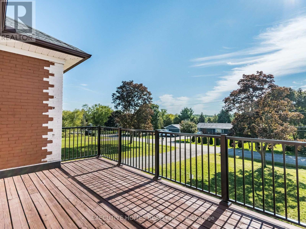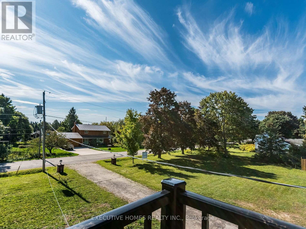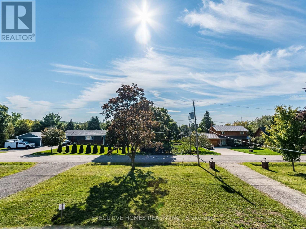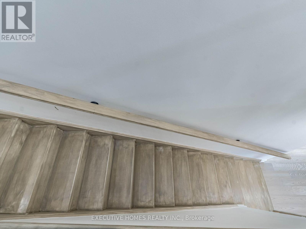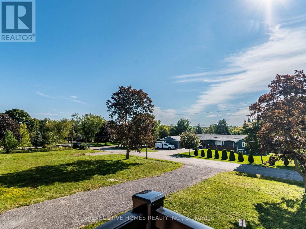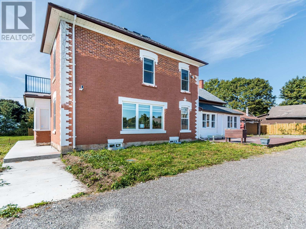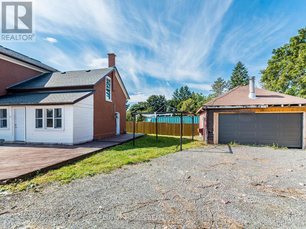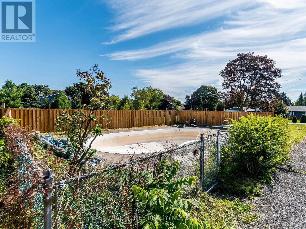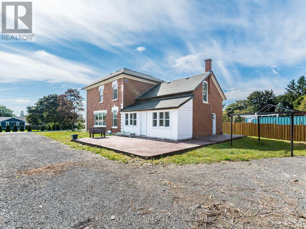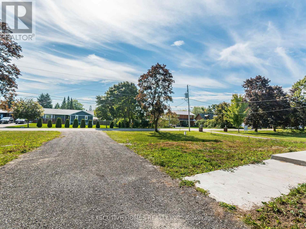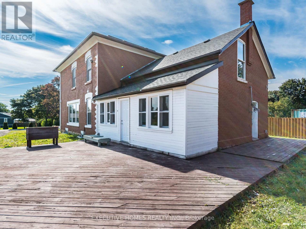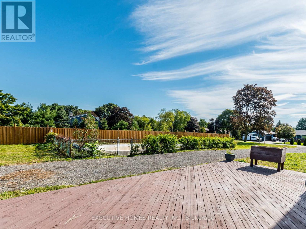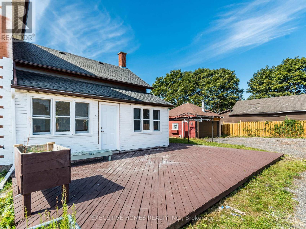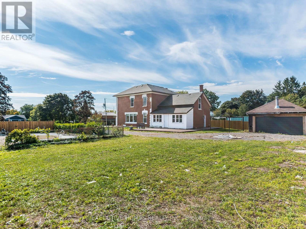12 Orangeville Street Erin, Ontario N0B 1Z0
$4,000 Monthly
Fully Furnished And Move-In Ready, This Upgraded 5-Bedroom, 3-Washroom Home In Hillsburgh (Erin) Offers Luxury Short-Term Living Just 30 Minutes From The GTA. Features Include 10' Ceilings, a Custom Kitchen With Stainless Steel Appliances, Hardwood Floors, And Over 100 Pot Lights. The Spacious Family Room Overlooks A Fenced Backyard With a Pool And Sunroom. With 20-Car Parking, A Double Garage With Electric Opener, And Modern Mechanicals, This Property Is Ideal For Families or Professionals Seeking A Stylish And Comfortable Rental. (id:24801)
Property Details
| MLS® Number | X12453108 |
| Property Type | Single Family |
| Community Name | Rural Erin |
| Features | Carpet Free |
| Parking Space Total | 20 |
| Pool Type | Inground Pool |
| Structure | Patio(s), Porch |
Building
| Bathroom Total | 3 |
| Bedrooms Above Ground | 5 |
| Bedrooms Total | 5 |
| Amenities | Fireplace(s) |
| Appliances | Oven - Built-in, Water Heater |
| Basement Development | Unfinished |
| Basement Type | N/a (unfinished) |
| Construction Style Attachment | Detached |
| Cooling Type | Central Air Conditioning |
| Exterior Finish | Brick |
| Fireplace Present | Yes |
| Fireplace Total | 1 |
| Flooring Type | Hardwood, Tile, Wood |
| Heating Fuel | Natural Gas |
| Heating Type | Forced Air |
| Stories Total | 2 |
| Size Interior | 2,500 - 3,000 Ft2 |
| Type | House |
| Utility Water | Municipal Water |
Parking
| Detached Garage | |
| Garage |
Land
| Acreage | No |
| Sewer | Septic System |
| Size Depth | 180 Ft |
| Size Frontage | 115 Ft |
| Size Irregular | 115 X 180 Ft |
| Size Total Text | 115 X 180 Ft |
Rooms
| Level | Type | Length | Width | Dimensions |
|---|---|---|---|---|
| Second Level | Bedroom 5 | 6.65 m | 3.55 m | 6.65 m x 3.55 m |
| Second Level | Bathroom | Measurements not available | ||
| Second Level | Primary Bedroom | 4.45 m | 3.45 m | 4.45 m x 3.45 m |
| Second Level | Bedroom 2 | 4.05 m | 3.42 m | 4.05 m x 3.42 m |
| Second Level | Bedroom 3 | 4.07 m | 3.05 m | 4.07 m x 3.05 m |
| Second Level | Bedroom 4 | 4.02 m | 2.8 m | 4.02 m x 2.8 m |
| Main Level | Bathroom | Measurements not available | ||
| Main Level | Kitchen | 4.08 m | 3.84 m | 4.08 m x 3.84 m |
| Main Level | Eating Area | 5.33 m | 3.84 m | 5.33 m x 3.84 m |
| Main Level | Living Room | 7.5 m | 4 m | 7.5 m x 4 m |
| Main Level | Family Room | 6.6 m | 5.1 m | 6.6 m x 5.1 m |
| Main Level | Sunroom | 4.94 m | 2.42 m | 4.94 m x 2.42 m |
https://www.realtor.ca/real-estate/28969379/12-orangeville-street-erin-rural-erin
Contact Us
Contact us for more information
Ghulam Murtaza
Broker
www.murtaza.ca/
290 Traders Blvd East #1
Mississauga, Ontario L4Z 1W7
(905) 890-1300
(905) 890-1305


