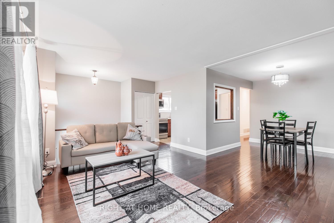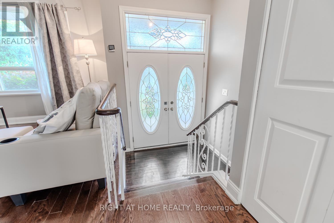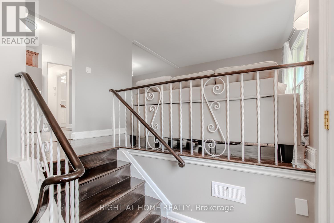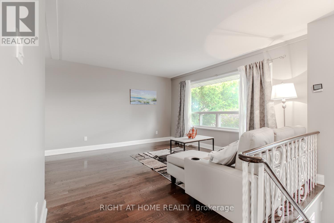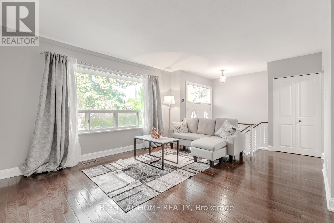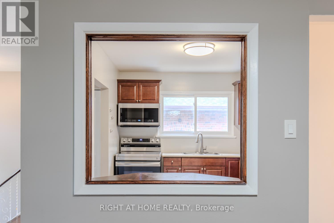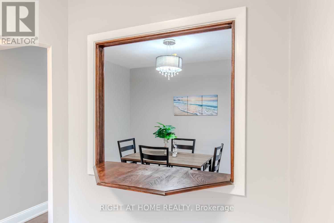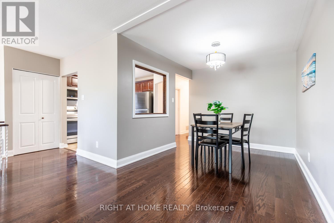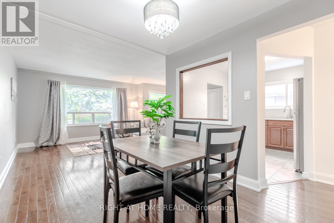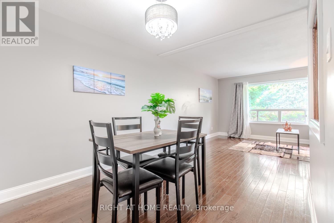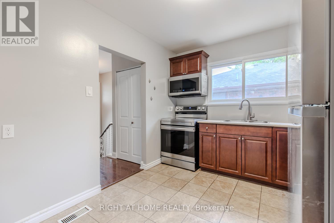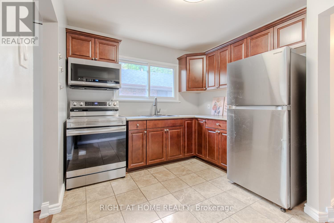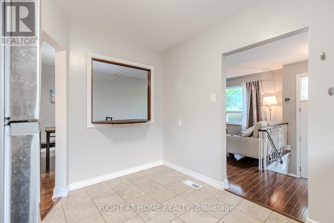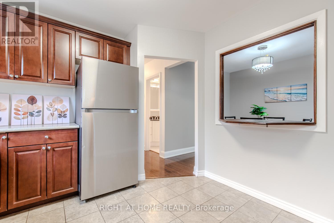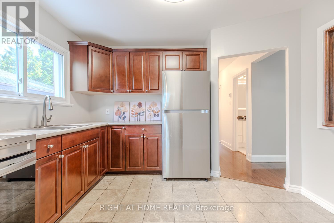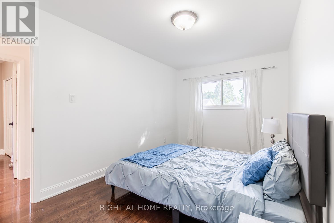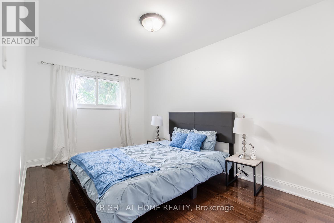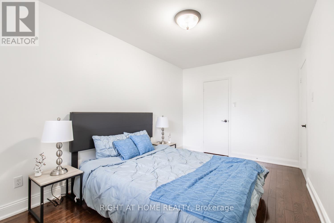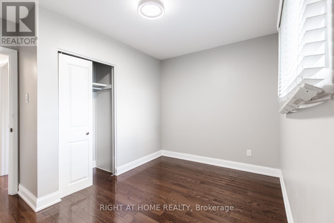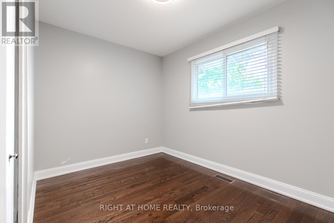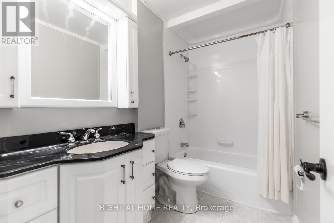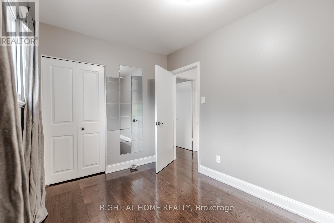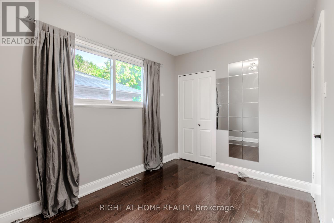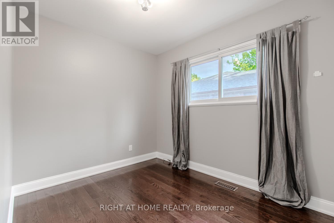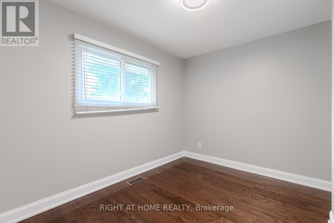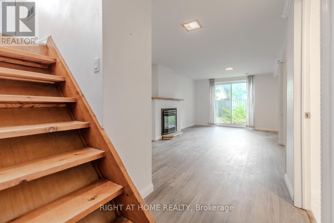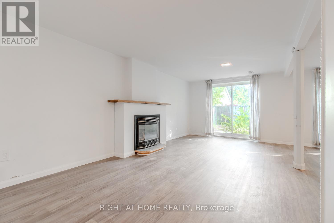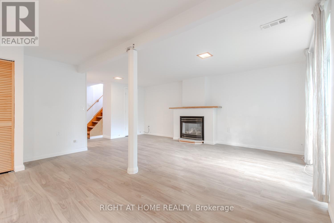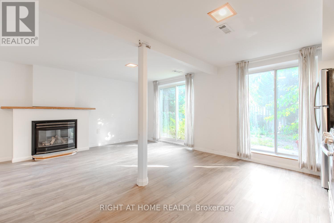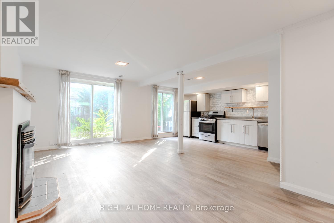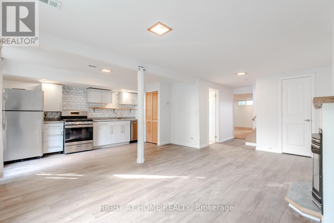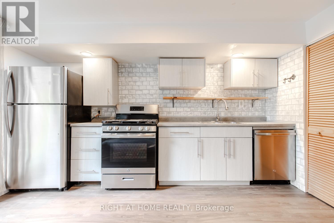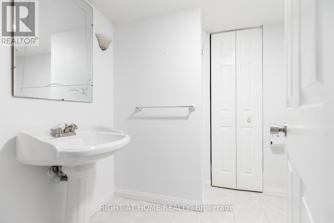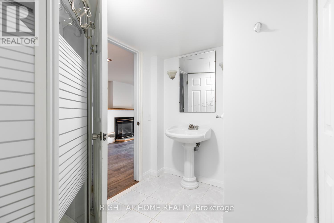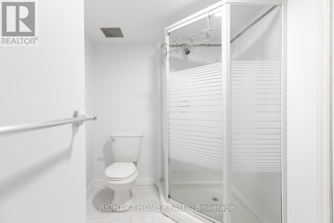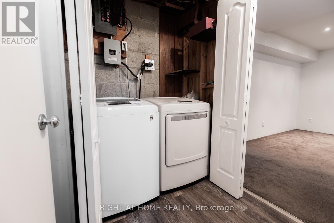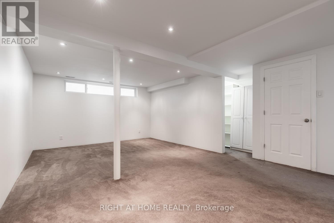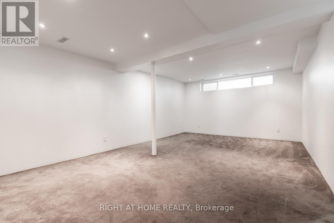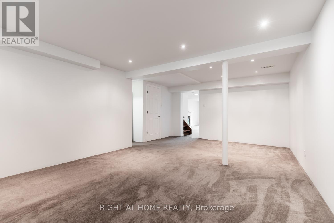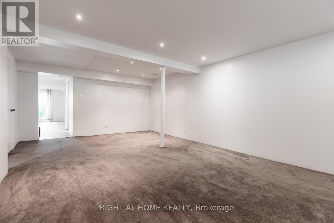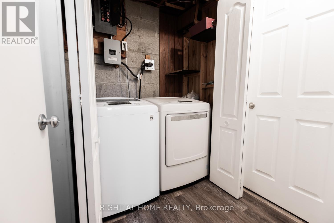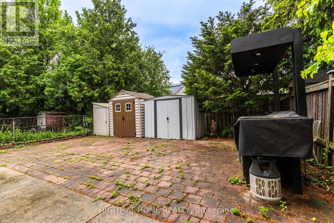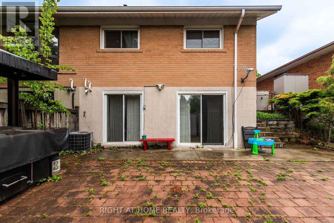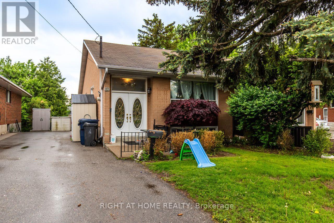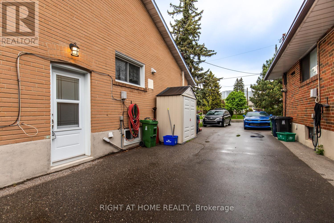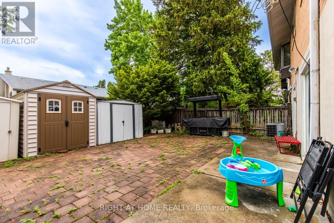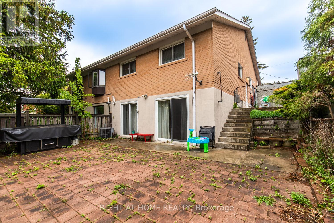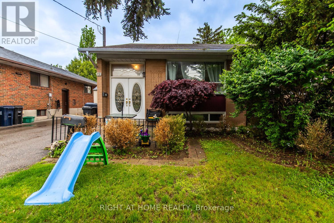12 Murellen Crescent Toronto, Ontario M4A 2K5
4 Bedroom
2 Bathroom
700 - 1,100 ft2
Raised Bungalow
Fireplace
Central Air Conditioning
Forced Air
$1,800 Monthly
Flexible Rental. $1800mth For Lower Basement Unit: A one bedroom + one bathroom +own kitchen. This living space has abundant storage throughout, a cozy gas fireplace, and plenty of natural light. The basement features a walkout to a spacious backyard. House has a shared but enclosed laundry facility. $2900mth For Upper Floor. A cozy 3 Bedroom +one bathroom unit with beautiful kitchen, dining area and living space. $4500 for Whole house, price is negotiable depending on who is paying for heat and hydro. (id:24801)
Property Details
| MLS® Number | C12419384 |
| Property Type | Single Family |
| Community Name | Victoria Village |
| Parking Space Total | 2 |
Building
| Bathroom Total | 2 |
| Bedrooms Above Ground | 3 |
| Bedrooms Below Ground | 1 |
| Bedrooms Total | 4 |
| Age | 51 To 99 Years |
| Architectural Style | Raised Bungalow |
| Basement Features | Walk Out |
| Basement Type | N/a |
| Construction Style Attachment | Semi-detached |
| Cooling Type | Central Air Conditioning |
| Exterior Finish | Brick |
| Fireplace Present | Yes |
| Fireplace Total | 1 |
| Flooring Type | Hardwood |
| Foundation Type | Concrete |
| Heating Fuel | Natural Gas |
| Heating Type | Forced Air |
| Stories Total | 1 |
| Size Interior | 700 - 1,100 Ft2 |
| Type | House |
| Utility Water | Municipal Water |
Parking
| No Garage |
Land
| Acreage | No |
| Sewer | Sanitary Sewer |
| Size Depth | 108 Ft ,3 In |
| Size Frontage | 30 Ft ,2 In |
| Size Irregular | 30.2 X 108.3 Ft |
| Size Total Text | 30.2 X 108.3 Ft |
Rooms
| Level | Type | Length | Width | Dimensions |
|---|---|---|---|---|
| Lower Level | Living Room | 6.03 m | 3.35 m | 6.03 m x 3.35 m |
| Lower Level | Kitchen | 4.6 m | 2.7 m | 4.6 m x 2.7 m |
| Lower Level | Bedroom | 6.35 m | 4.22 m | 6.35 m x 4.22 m |
| Main Level | Foyer | 3.28 m | 1.83 m | 3.28 m x 1.83 m |
| Main Level | Living Room | 4.27 m | 3.66 m | 4.27 m x 3.66 m |
| Main Level | Dining Room | 3.05 m | 2.69 m | 3.05 m x 2.69 m |
| Main Level | Kitchen | 3.35 m | 2.69 m | 3.35 m x 2.69 m |
| Main Level | Primary Bedroom | 4.39 m | 2.69 m | 4.39 m x 2.69 m |
| Main Level | Bedroom 2 | 3.35 m | 3.18 m | 3.35 m x 3.18 m |
| Main Level | Bedroom 3 | 3.18 m | 2.34 m | 3.18 m x 2.34 m |
Contact Us
Contact us for more information
Dorothy Vo
Salesperson
Right At Home Realty
(416) 391-3232
(416) 391-0319
www.rightathomerealty.com/


