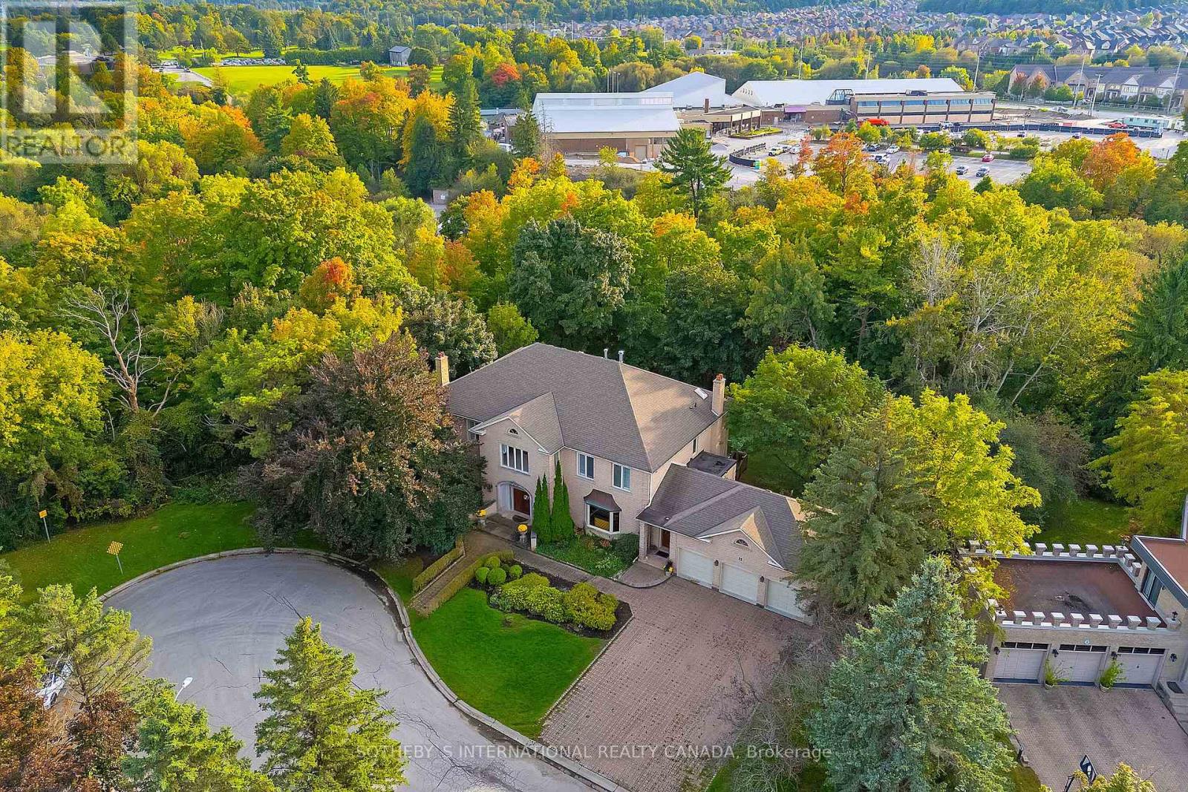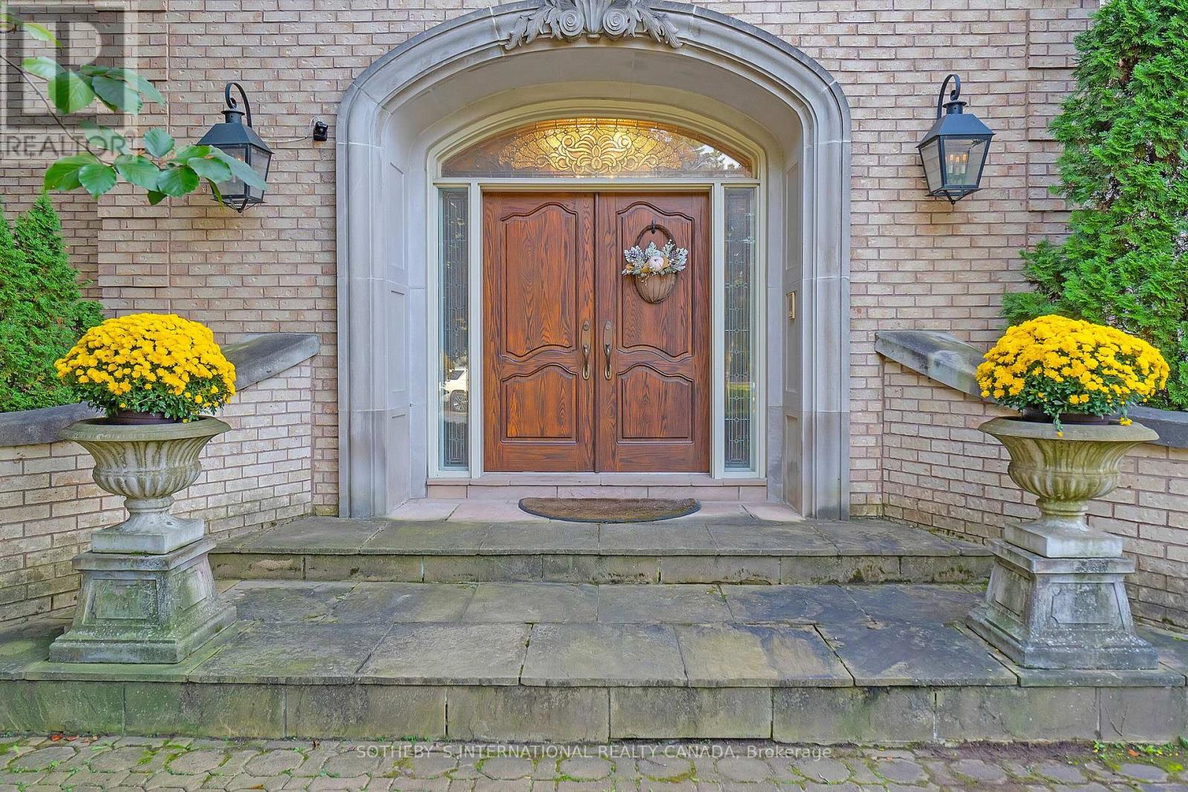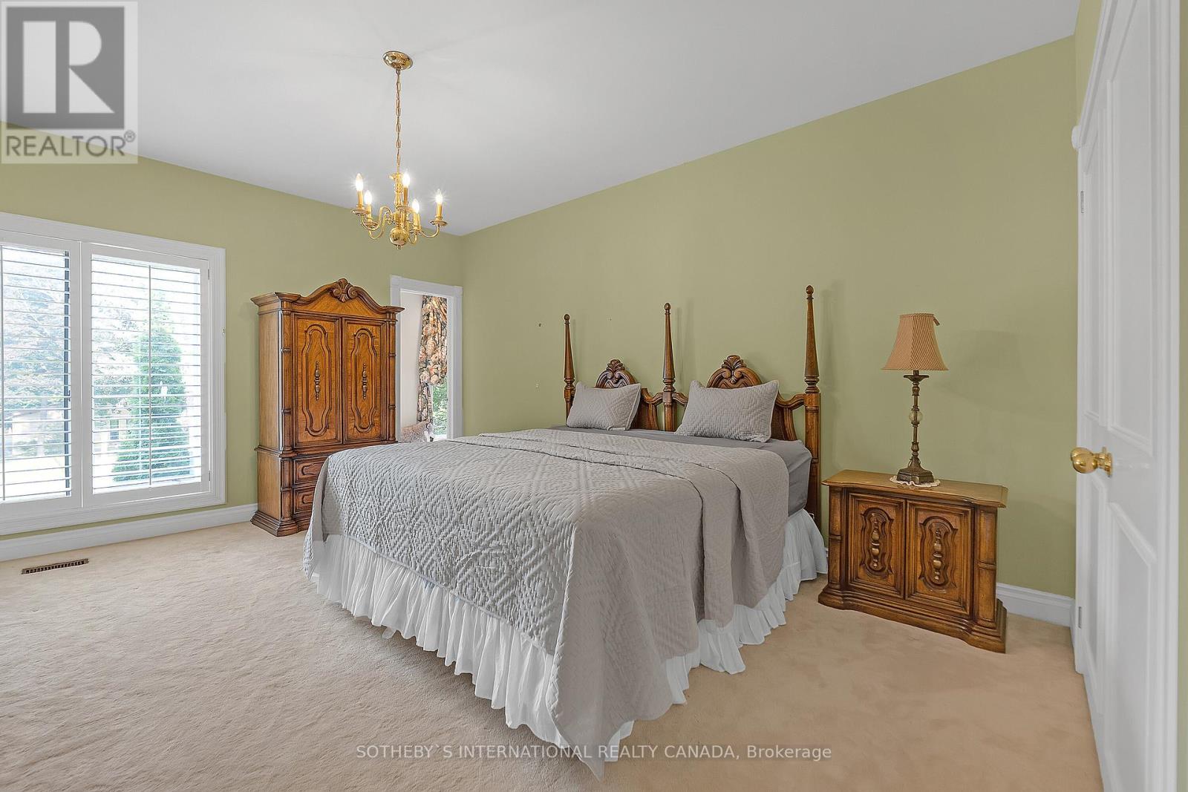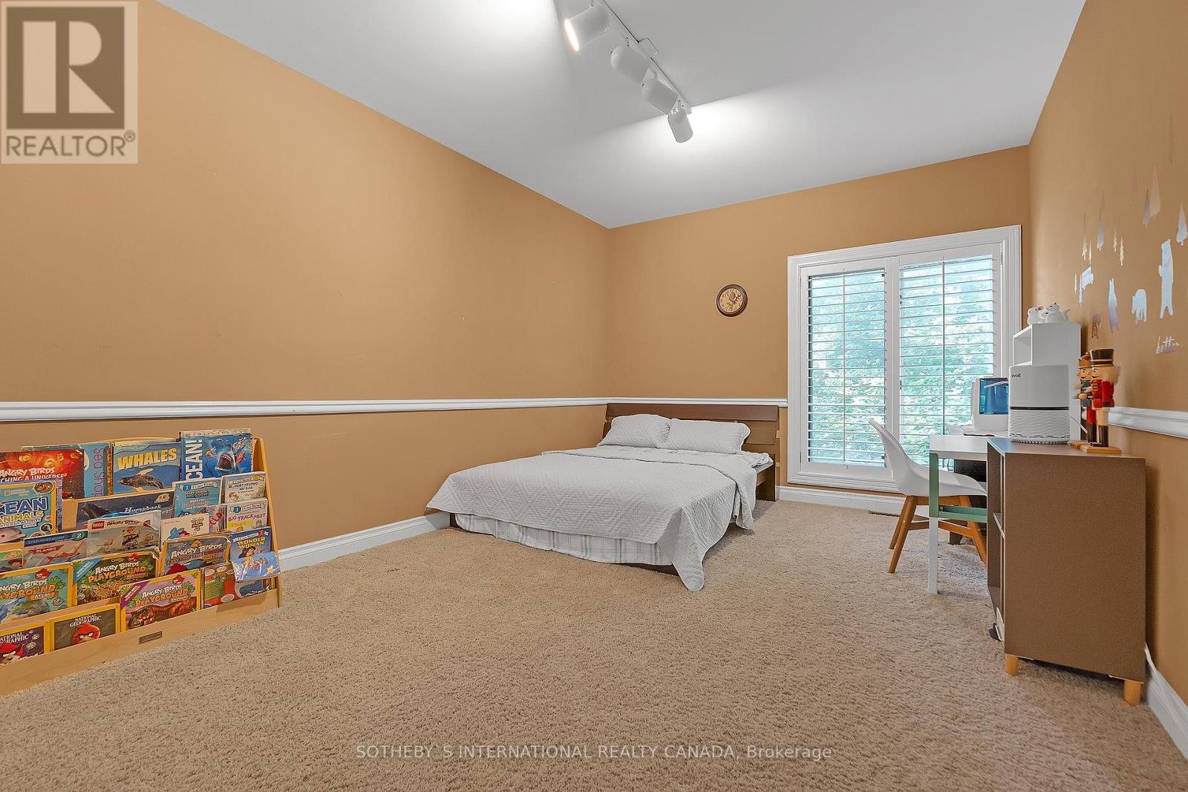12 Moodie Drive Richmond Hill, Ontario L4C 8C9
$4,790,000
Discover this beautiful family home nestled on a tranquil cul-de-sac in the sought-after South Richvale Neighborhood. Spanning over 10,000 sqft, this exquisite residence features 5+1 bedrooms and 8 bathrooms, providing ample space for your family and guests. With an impressive 192 ft of frontage, the curb appeal is truly remarkable. The 3-car garage offers convenience and storage. Step inside to find high ceilings and an inviting layout, perfect for entertaining. The expansive gourmet kitchen is a chefs dream, equipped with top-of-the-line appliances and generous counter space. Enjoy breathtaking views as the home backs onto a serene ravine, creating a peaceful retreat right in your backyard. This is more than just a home; its a lifestyle waiting for you. Don't miss your chance to own this magnificent property! (id:24801)
Property Details
| MLS® Number | N9511001 |
| Property Type | Single Family |
| Community Name | South Richvale |
| AmenitiesNearBy | Park, Public Transit, Schools |
| Features | Cul-de-sac |
| ParkingSpaceTotal | 9 |
Building
| BathroomTotal | 8 |
| BedroomsAboveGround | 5 |
| BedroomsBelowGround | 1 |
| BedroomsTotal | 6 |
| Appliances | Central Vacuum |
| BasementDevelopment | Finished |
| BasementFeatures | Walk Out |
| BasementType | N/a (finished) |
| ConstructionStyleAttachment | Detached |
| CoolingType | Central Air Conditioning |
| ExteriorFinish | Brick |
| FireplacePresent | Yes |
| FlooringType | Hardwood, Carpeted |
| FoundationType | Concrete |
| HalfBathTotal | 1 |
| HeatingFuel | Natural Gas |
| HeatingType | Forced Air |
| StoriesTotal | 2 |
| SizeInterior | 4999.958 - 99999.6672 Sqft |
| Type | House |
| UtilityWater | Municipal Water |
Parking
| Attached Garage |
Land
| Acreage | No |
| FenceType | Fenced Yard |
| LandAmenities | Park, Public Transit, Schools |
| Sewer | Sanitary Sewer |
| SizeDepth | 140 Ft ,1 In |
| SizeFrontage | 192 Ft ,1 In |
| SizeIrregular | 192.1 X 140.1 Ft ; Irregular |
| SizeTotalText | 192.1 X 140.1 Ft ; Irregular |
Rooms
| Level | Type | Length | Width | Dimensions |
|---|---|---|---|---|
| Second Level | Primary Bedroom | 9.4 m | 4.2 m | 9.4 m x 4.2 m |
| Second Level | Bedroom 2 | 4.58 m | 3.65 m | 4.58 m x 3.65 m |
| Second Level | Bedroom 3 | 4.58 m | 3.65 m | 4.58 m x 3.65 m |
| Second Level | Bedroom 4 | 4.57 m | 3.35 m | 4.57 m x 3.35 m |
| Second Level | Bedroom 5 | 3.96 m | 3.35 m | 3.96 m x 3.35 m |
| Lower Level | Recreational, Games Room | 6.4 m | 6.4 m | 6.4 m x 6.4 m |
| Lower Level | Bedroom | 4.57 m | 3.05 m | 4.57 m x 3.05 m |
| Main Level | Living Room | 6.7 m | 5.8 m | 6.7 m x 5.8 m |
| Main Level | Dining Room | 6.4 m | 6.4 m | 6.4 m x 6.4 m |
| Main Level | Kitchen | 6.6 m | 6.6 m | 6.6 m x 6.6 m |
| Main Level | Family Room | 5 m | 4.2 m | 5 m x 4.2 m |
| Main Level | Library | 5 m | 2 m | 5 m x 2 m |
Interested?
Contact us for more information
Andy Taylor
Broker
1867 Yonge Street Ste 100
Toronto, Ontario M4S 1Y5
Trevor Daniel Fontaine
Salesperson
1867 Yonge Street Ste 100
Toronto, Ontario M4S 1Y5











































