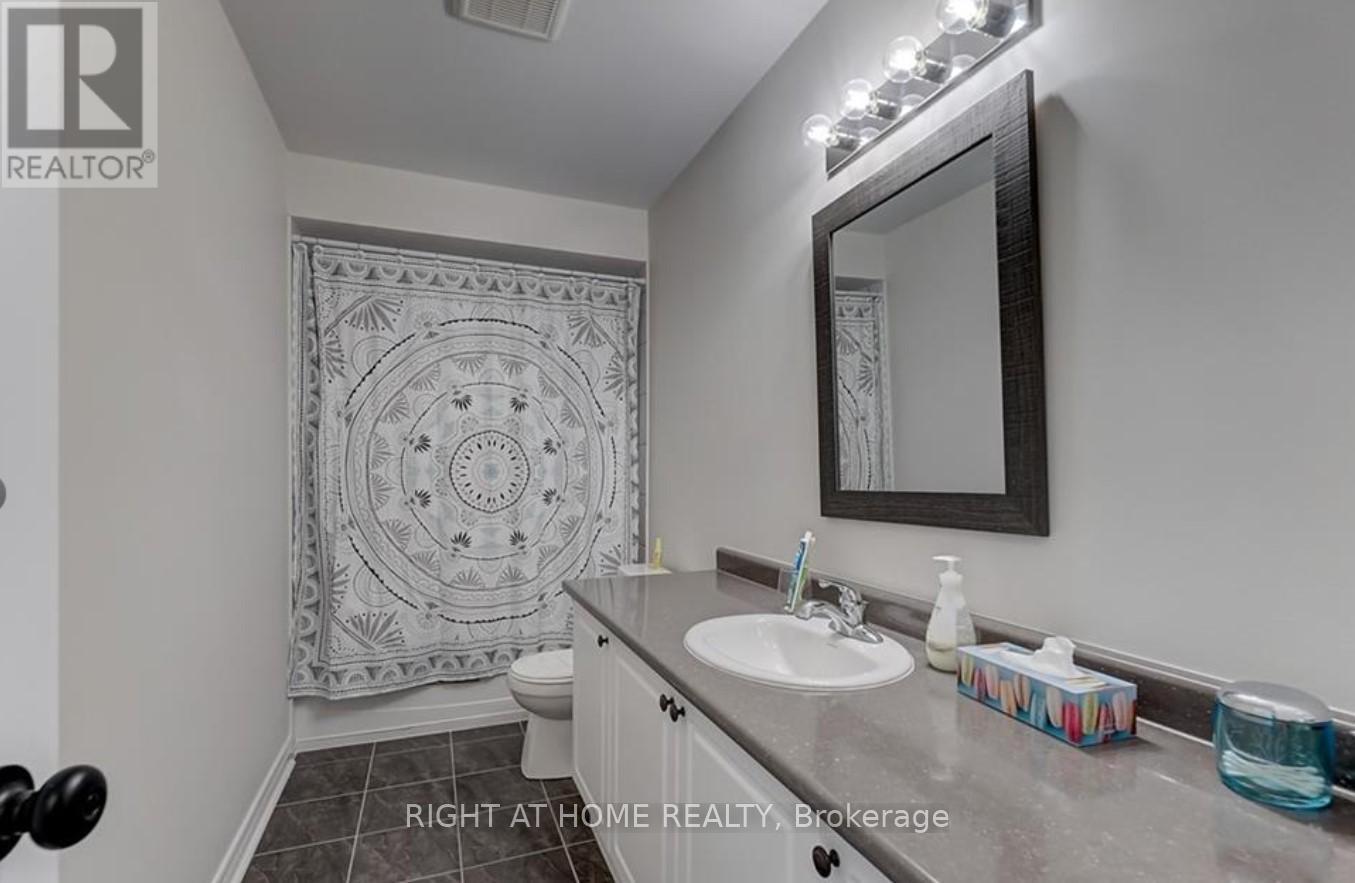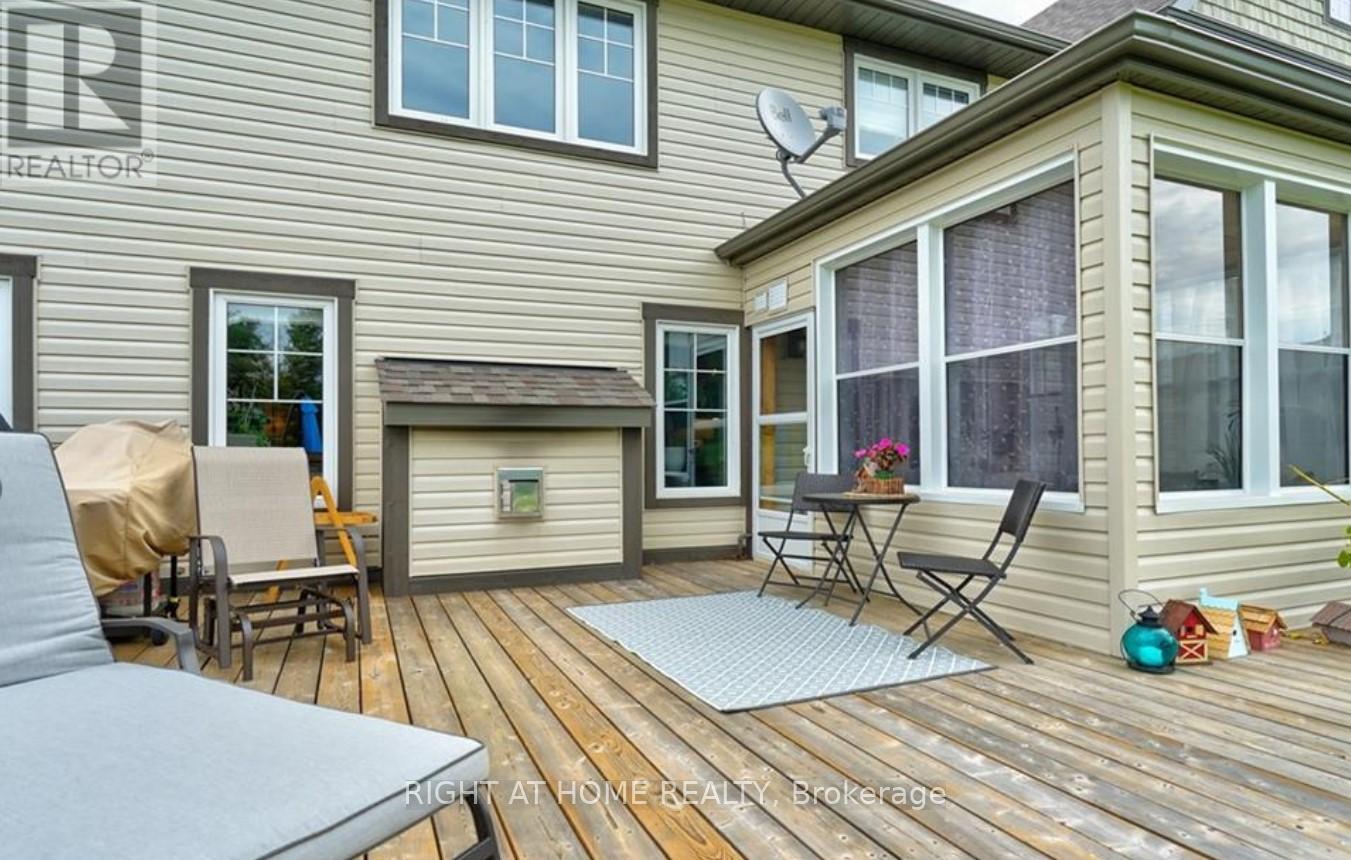12 Masters Crescent Georgian Bay, Ontario L0K 1S0
$2,700 Monthly
FOR LEASE (min. 1 year): FREEHOLD Townhome "OAK BAY GOLF & MARINA COMMUNITY" ON THE SOUTH WESTERN SHORES OF GEORGIAN BAY!!! Oak Bay is an upscale community ideal for those with an active lifestyle and looking for a low maintenance/turnkey place in Gods Country. Its a mecca for golfing, water activities, sightseeing, snowshoeing and cross country skiing. This Lovely home Backs onto the Golf Course and features an Open Concept layout! It also features a double car garage with direct access to the interior. LR:Propane Fireplace with Cultured Stone Facing & Wood Beam Mantle, DR:Sliding Door to Muskoka Room with glass windows and access to Deck & Yard which open up to the Golf Course, Views & Western Exposure for beautiful Sunsets. Kit: Espresso Coloured Cabinets compliment the Stainless Steel Appliances & Island Breakfast Bar. Foyer has Tile Floor Entry, Powder Room & Laundry complete main floor. Upstairs: Master Bedroom with walk-in closet & 5 pc Ensuite. 2 Bedrooms and a 4 Pc Bathroom. **EXTRAS** Oak Bay Social Amenity fee for use of the the Community Pool is at an additional cost. (id:24801)
Property Details
| MLS® Number | X11930666 |
| Property Type | Single Family |
| Community Name | Baxter |
| Amenities Near By | Beach, Marina, Ski Area |
| Community Features | Community Centre |
| Parking Space Total | 6 |
| Structure | Porch, Deck |
Building
| Bathroom Total | 3 |
| Bedrooms Above Ground | 3 |
| Bedrooms Total | 3 |
| Amenities | Fireplace(s) |
| Appliances | Garage Door Opener Remote(s), Water Heater - Tankless, Dishwasher, Dryer, Refrigerator, Stove, Washer, Window Coverings |
| Construction Style Attachment | Attached |
| Cooling Type | Central Air Conditioning |
| Exterior Finish | Vinyl Siding |
| Fireplace Present | Yes |
| Foundation Type | Slab, Poured Concrete |
| Half Bath Total | 1 |
| Heating Fuel | Propane |
| Heating Type | Forced Air |
| Stories Total | 2 |
| Size Interior | 1,500 - 2,000 Ft2 |
| Type | Row / Townhouse |
| Utility Water | Municipal Water |
Parking
| Attached Garage |
Land
| Acreage | No |
| Land Amenities | Beach, Marina, Ski Area |
| Sewer | Sanitary Sewer |
| Size Depth | 126 Ft |
| Size Frontage | 27 Ft |
| Size Irregular | 27 X 126 Ft |
| Size Total Text | 27 X 126 Ft |
Rooms
| Level | Type | Length | Width | Dimensions |
|---|---|---|---|---|
| Second Level | Bathroom | 3.55 m | 2 m | 3.55 m x 2 m |
| Second Level | Primary Bedroom | 5 m | 4.49 m | 5 m x 4.49 m |
| Second Level | Bathroom | 3.5 m | 2.2 m | 3.5 m x 2.2 m |
| Second Level | Bedroom 2 | 3.75 m | 3.33 m | 3.75 m x 3.33 m |
| Second Level | Bedroom 3 | 2.69 m | 2.55 m | 2.69 m x 2.55 m |
| Main Level | Living Room | 4.83 m | 4.21 m | 4.83 m x 4.21 m |
| Main Level | Dining Room | 3.78 m | 2.28 m | 3.78 m x 2.28 m |
| Main Level | Kitchen | 3.78 m | 3.95 m | 3.78 m x 3.95 m |
| Main Level | Laundry Room | 2.49 m | 1.83 m | 2.49 m x 1.83 m |
| Main Level | Sunroom | 3.05 m | 2.72 m | 3.05 m x 2.72 m |
https://www.realtor.ca/real-estate/27818833/12-masters-crescent-georgian-bay-baxter-baxter
Contact Us
Contact us for more information
Lenore Ackford
Salesperson
684 Veteran's Dr #1a, 104515 & 106418
Barrie, Ontario L9J 0H6
(705) 797-4875
(705) 726-5558
www.rightathomerealty.com/











































