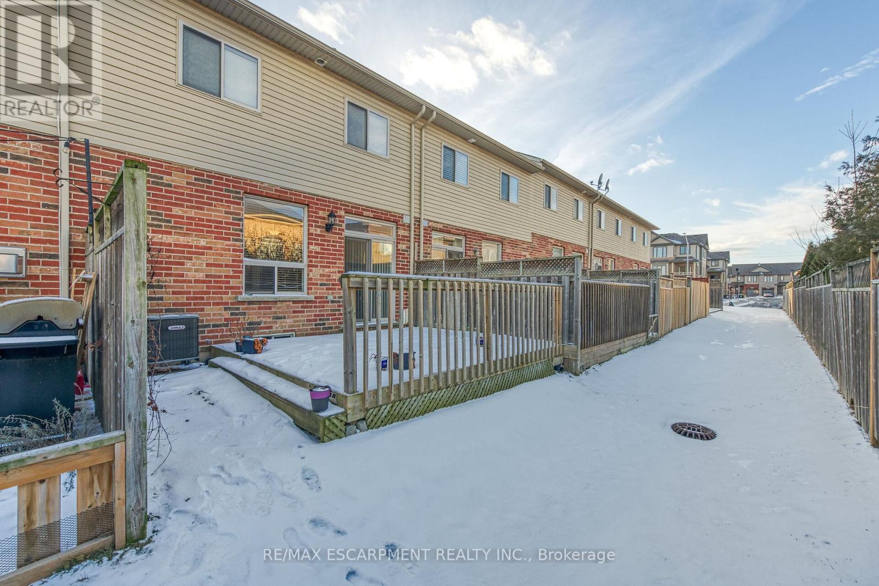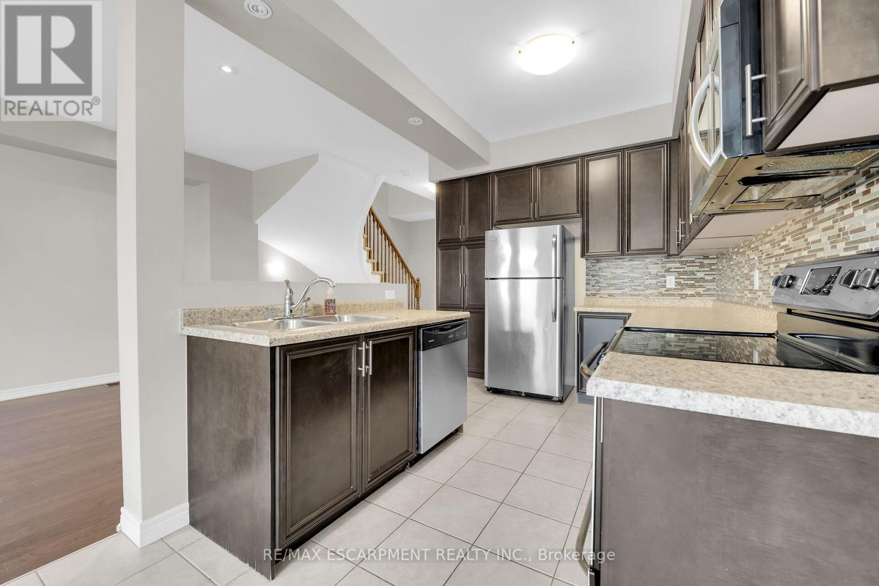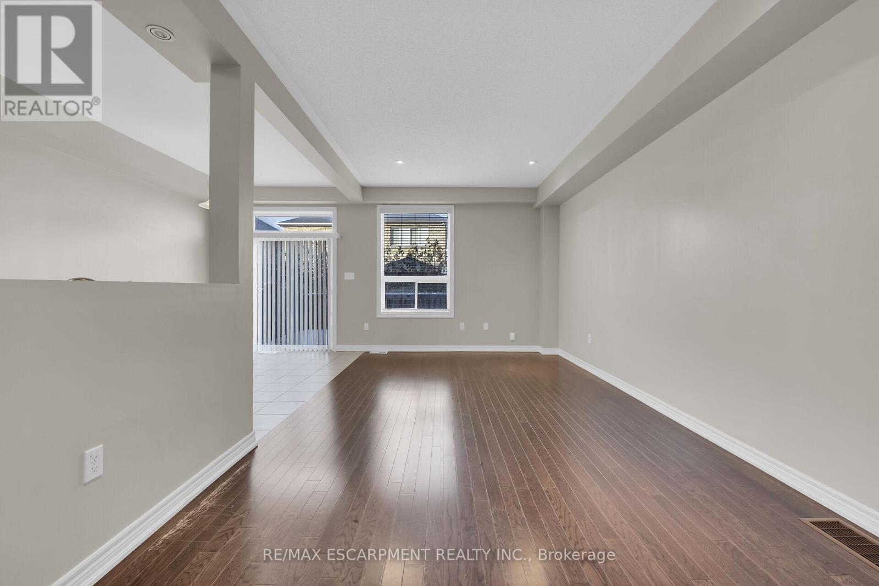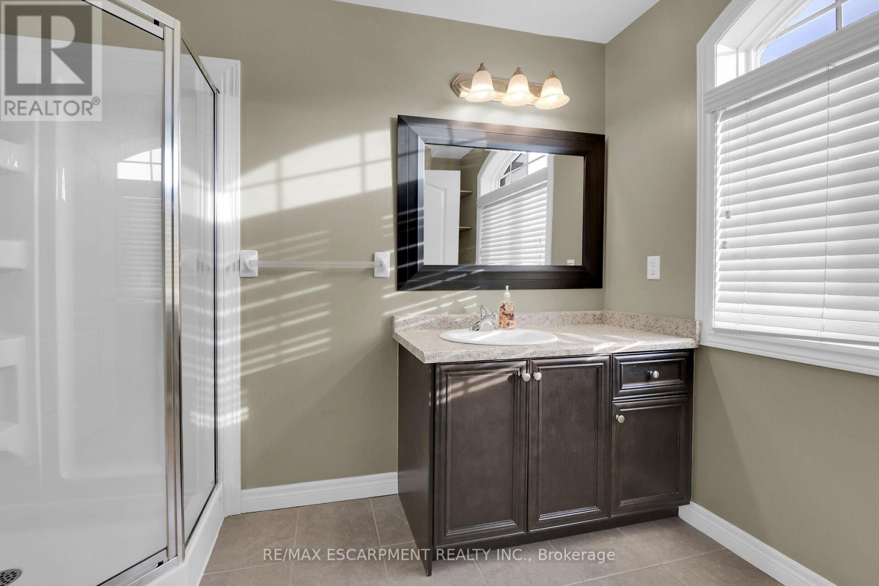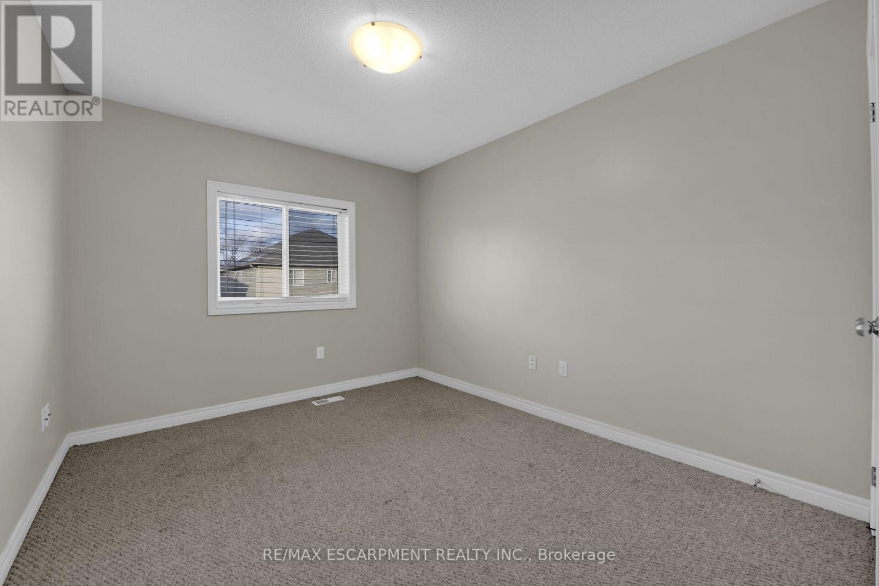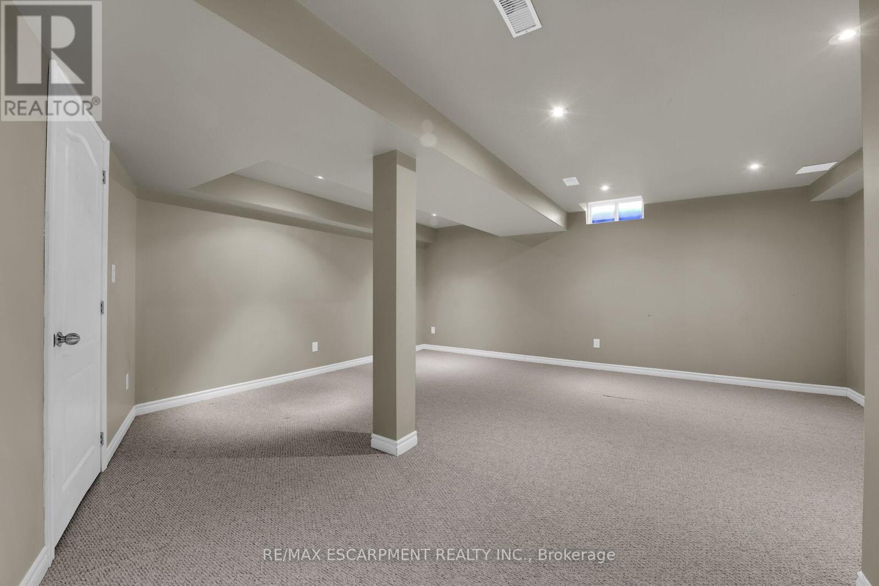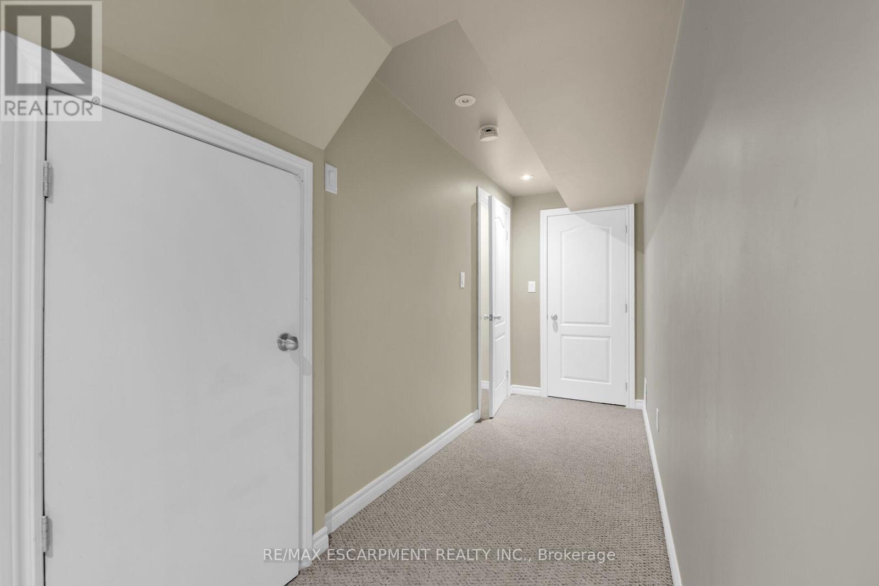12 Marina Point Crescent Hamilton, Ontario L8E 0E4
$749,900
Enjoy the beauty and convenience of this 1460 square foot two storey town house built in 2009 in sought after Fifty Point area - offering may amenities including the conservation area with walking trails, fishing, camping, sports activities and beach access, shopping and restaurants and close to the QEW for an easy commute! Fully finished top to bottom, the main floor offers an eat in kitchen with espresso cabinetry, glass backsplash, stainless steel appliances, cozy living room with hardwood floors, patio door walk out to nice fenced yard with patio for entertaining. Two pc bath on the main plus access to the single car garage. Upstairs you will love the large primary bedroom with ensuite bath and large double closet, two additional bedrooms, 4 pc bath and bedroom level laundry room. Basement is fully finished - featuring a large rec room, 2 pc bath and utility/storage areas. Move right in! Immediate possession available! new garage door installed Feb 2025! (id:24801)
Property Details
| MLS® Number | X11967628 |
| Property Type | Single Family |
| Community Name | Stoney Creek |
| Amenities Near By | Beach, Hospital, Public Transit, Schools |
| Equipment Type | Water Heater |
| Features | Level Lot |
| Parking Space Total | 2 |
| Rental Equipment Type | Water Heater |
| Structure | Deck |
Building
| Bathroom Total | 4 |
| Bedrooms Above Ground | 3 |
| Bedrooms Total | 3 |
| Appliances | Garage Door Opener Remote(s), Dishwasher, Dryer, Garage Door Opener, Refrigerator, Stove, Washer |
| Basement Development | Finished |
| Basement Type | Full (finished) |
| Construction Style Attachment | Attached |
| Cooling Type | Central Air Conditioning |
| Exterior Finish | Brick, Vinyl Siding |
| Foundation Type | Poured Concrete |
| Half Bath Total | 2 |
| Heating Fuel | Natural Gas |
| Heating Type | Forced Air |
| Stories Total | 2 |
| Size Interior | 1,100 - 1,500 Ft2 |
| Type | Row / Townhouse |
| Utility Water | Municipal Water |
Parking
| Attached Garage |
Land
| Acreage | No |
| Land Amenities | Beach, Hospital, Public Transit, Schools |
| Sewer | Sanitary Sewer |
| Size Depth | 81 Ft ,8 In |
| Size Frontage | 19 Ft ,8 In |
| Size Irregular | 19.7 X 81.7 Ft |
| Size Total Text | 19.7 X 81.7 Ft|under 1/2 Acre |
Rooms
| Level | Type | Length | Width | Dimensions |
|---|---|---|---|---|
| Basement | Recreational, Games Room | 5.5 m | 5.92 m | 5.5 m x 5.92 m |
| Basement | Bathroom | Measurements not available | ||
| Main Level | Kitchen | 3.43 m | 2.9 m | 3.43 m x 2.9 m |
| Main Level | Living Room | 5.84 m | 3.2 m | 5.84 m x 3.2 m |
| Main Level | Dining Room | 3.53 m | 2.51 m | 3.53 m x 2.51 m |
| Main Level | Bathroom | Measurements not available | ||
| Upper Level | Primary Bedroom | 3.91 m | 4.24 m | 3.91 m x 4.24 m |
| Upper Level | Bedroom 2 | 4.93 m | 2.69 m | 4.93 m x 2.69 m |
| Upper Level | Bedroom 3 | 3.51 m | 2.9 m | 3.51 m x 2.9 m |
| Upper Level | Bathroom | Measurements not available | ||
| Upper Level | Bathroom | Measurements not available | ||
| Upper Level | Laundry Room | Measurements not available |
Utilities
| Cable | Installed |
| Sewer | Installed |
Contact Us
Contact us for more information
Conrad Guy Zurini
Broker of Record
www.remaxescarpment.com/
2180 Itabashi Way #4b
Burlington, Ontario L7M 5A5
(905) 639-7676
(905) 681-9908
www.remaxescarpment.com/








