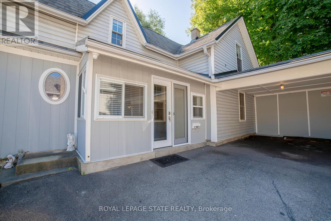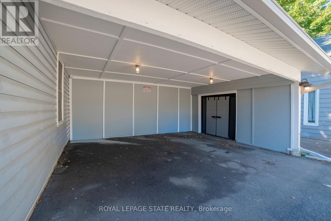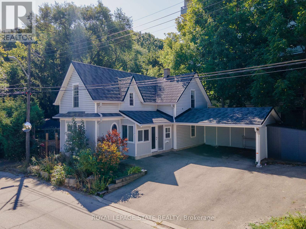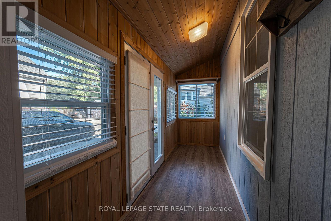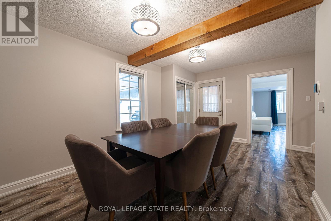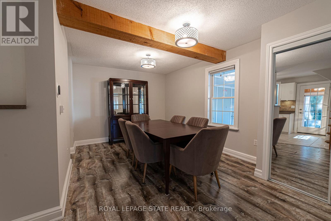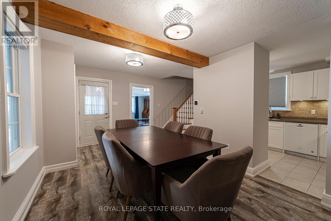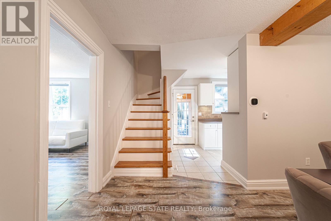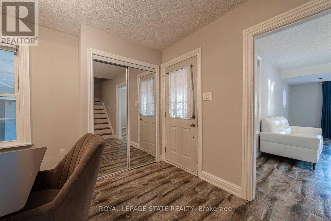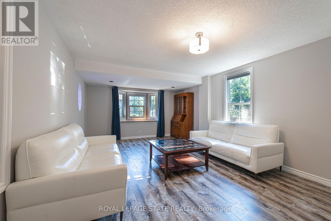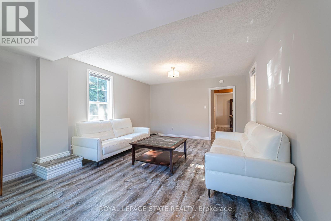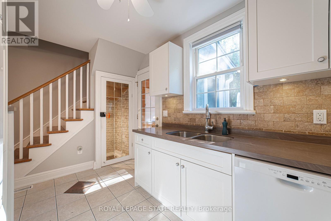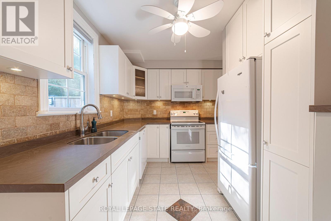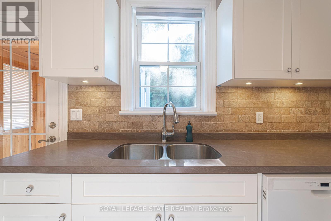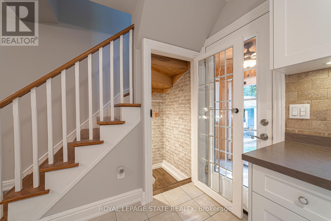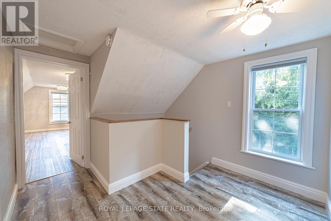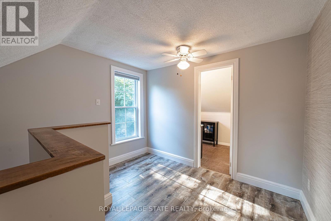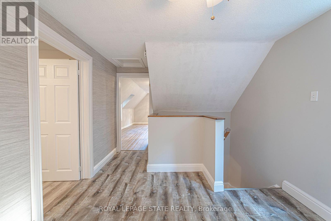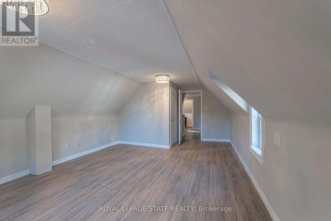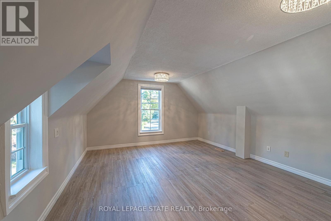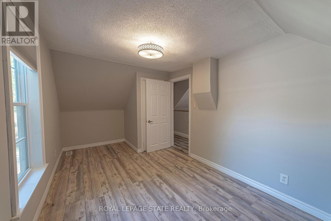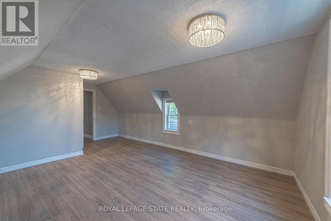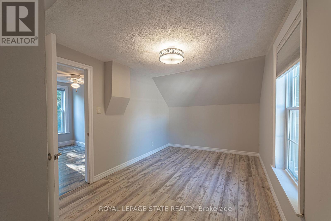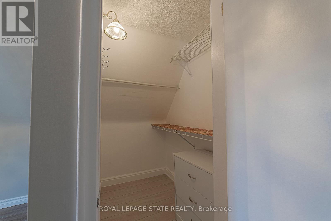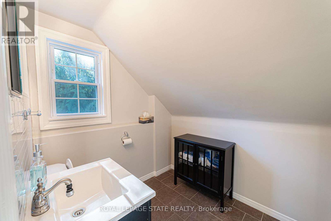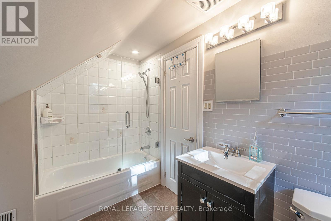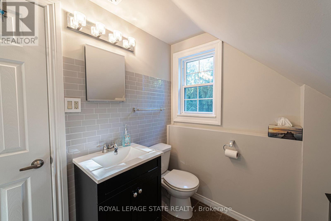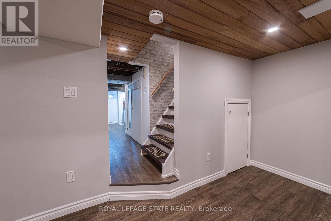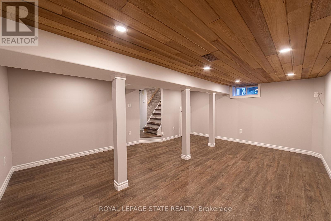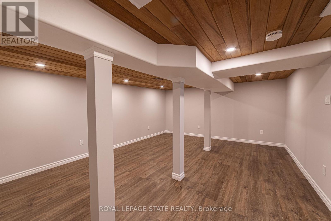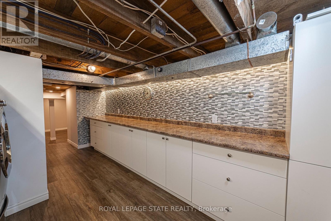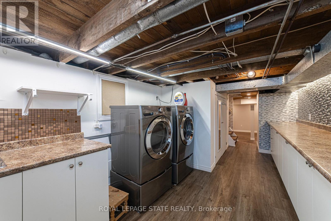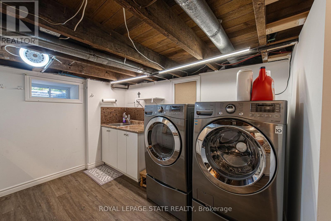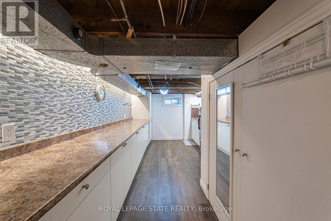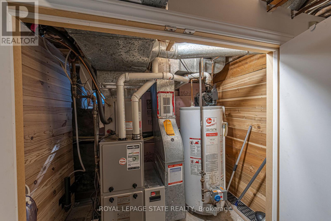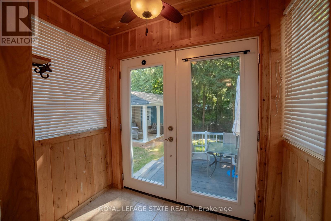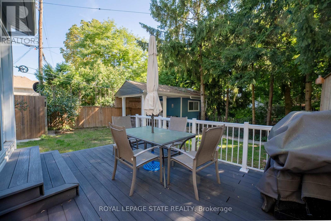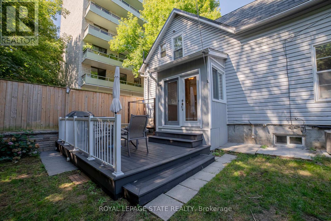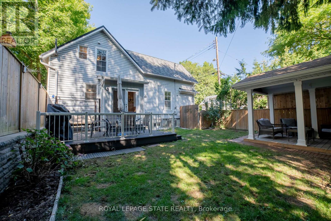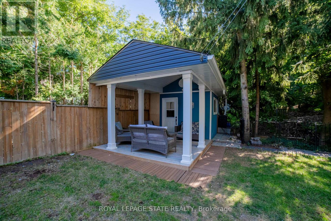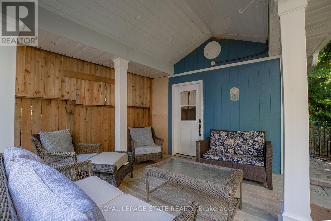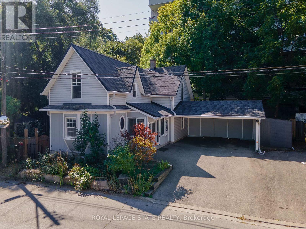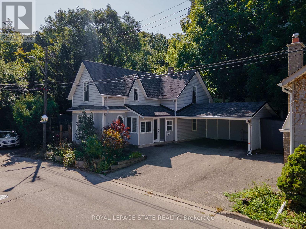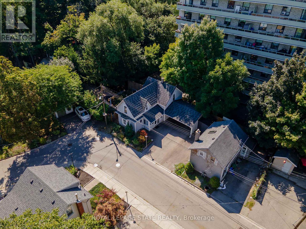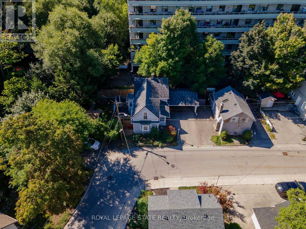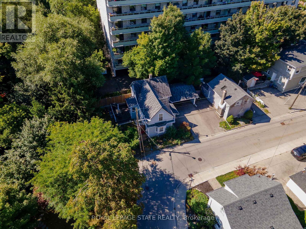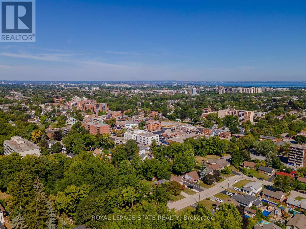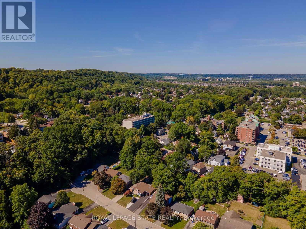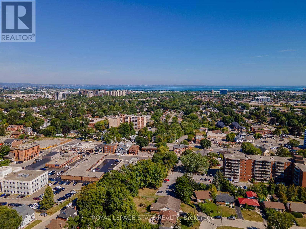12 Maple Avenue Hamilton, Ontario L8G 2N9
$679,999
An amazing 1 1/2 Storey home in a quiet Stoney Creek village neighbourhood that allows the convenience of City living while providing an escape to tranquility and relaxation. Nestled against a ravine, cottage like setting with Muskoka like feel. 1403 Sq. Ft. of living space. Lot: 62ft x 132ft. Completely remodelled home from top to bottom. Newer Laminate Floors throughout, newer windows, newer kitchen with newer included appliances. Steel roof and 4 vehicles parking. Minutes to shops, public transportation, schools, Stoney Creek Recreation Centre and Battlefield House/Museum. Easy access to major highways. (id:24801)
Property Details
| MLS® Number | X12387097 |
| Property Type | Single Family |
| Community Name | Stoney Creek |
| Amenities Near By | Place Of Worship, Public Transit |
| Equipment Type | Water Heater |
| Features | Ravine, Carpet Free |
| Parking Space Total | 4 |
| Rental Equipment Type | Water Heater |
| Structure | Deck, Shed |
| View Type | View |
Building
| Bathroom Total | 1 |
| Bedrooms Above Ground | 2 |
| Bedrooms Total | 2 |
| Age | 100+ Years |
| Appliances | Water Meter, Dishwasher, Dryer, Stove, Washer, Window Coverings, Refrigerator |
| Basement Development | Finished |
| Basement Type | Full (finished) |
| Construction Style Attachment | Detached |
| Cooling Type | Central Air Conditioning |
| Exterior Finish | Wood, Vinyl Siding |
| Fire Protection | Smoke Detectors |
| Flooring Type | Laminate, Ceramic |
| Foundation Type | Block |
| Heating Fuel | Natural Gas |
| Heating Type | Forced Air |
| Stories Total | 2 |
| Size Interior | 1,100 - 1,500 Ft2 |
| Type | House |
| Utility Water | Municipal Water |
Parking
| No Garage | |
| Covered |
Land
| Acreage | No |
| Fence Type | Fully Fenced, Fenced Yard |
| Land Amenities | Place Of Worship, Public Transit |
| Sewer | Sanitary Sewer |
| Size Depth | 132 Ft |
| Size Frontage | 62 Ft |
| Size Irregular | 62 X 132 Ft |
| Size Total Text | 62 X 132 Ft |
| Surface Water | River/stream |
| Zoning Description | Os, R2 |
Rooms
| Level | Type | Length | Width | Dimensions |
|---|---|---|---|---|
| Second Level | Bedroom 2 | 5.18 m | 2.71 m | 5.18 m x 2.71 m |
| Second Level | Bathroom | 2.88 m | 1.84 m | 2.88 m x 1.84 m |
| Second Level | Loft | 3.23 m | 3.11 m | 3.23 m x 3.11 m |
| Second Level | Bedroom | 6.05 m | 4.16 m | 6.05 m x 4.16 m |
| Basement | Recreational, Games Room | 4.91 m | 3.95 m | 4.91 m x 3.95 m |
| Basement | Laundry Room | 6.76 m | 3.15 m | 6.76 m x 3.15 m |
| Basement | Utility Room | 2.36 m | 1.25 m | 2.36 m x 1.25 m |
| Main Level | Foyer | 3.93 m | 1.3 m | 3.93 m x 1.3 m |
| Main Level | Dining Room | 5.18 m | 3.33 m | 5.18 m x 3.33 m |
| Main Level | Living Room | 6.05 m | 4.15 m | 6.05 m x 4.15 m |
| Main Level | Kitchen | 2.76 m | 2.4 m | 2.76 m x 2.4 m |
| Main Level | Other | 2.56 m | 2.42 m | 2.56 m x 2.42 m |
Utilities
| Cable | Available |
| Electricity | Installed |
| Sewer | Installed |
https://www.realtor.ca/real-estate/28827039/12-maple-avenue-hamilton-stoney-creek-stoney-creek
Contact Us
Contact us for more information
Rick Sharma
Broker
(905) 902-0671
www.thesharmateam.com/
115 Highway 8 #102
Stoney Creek, Ontario L8G 1C1
(905) 662-6666
(905) 662-2227
www.royallepagestate.ca/
Naima Cothran
Broker
teamcothran.ca/
www.facebook.com/cothranrealestate/#
1122 Wilson St West #200
Ancaster, Ontario L9G 3K9
(905) 648-4451
(905) 648-7393



