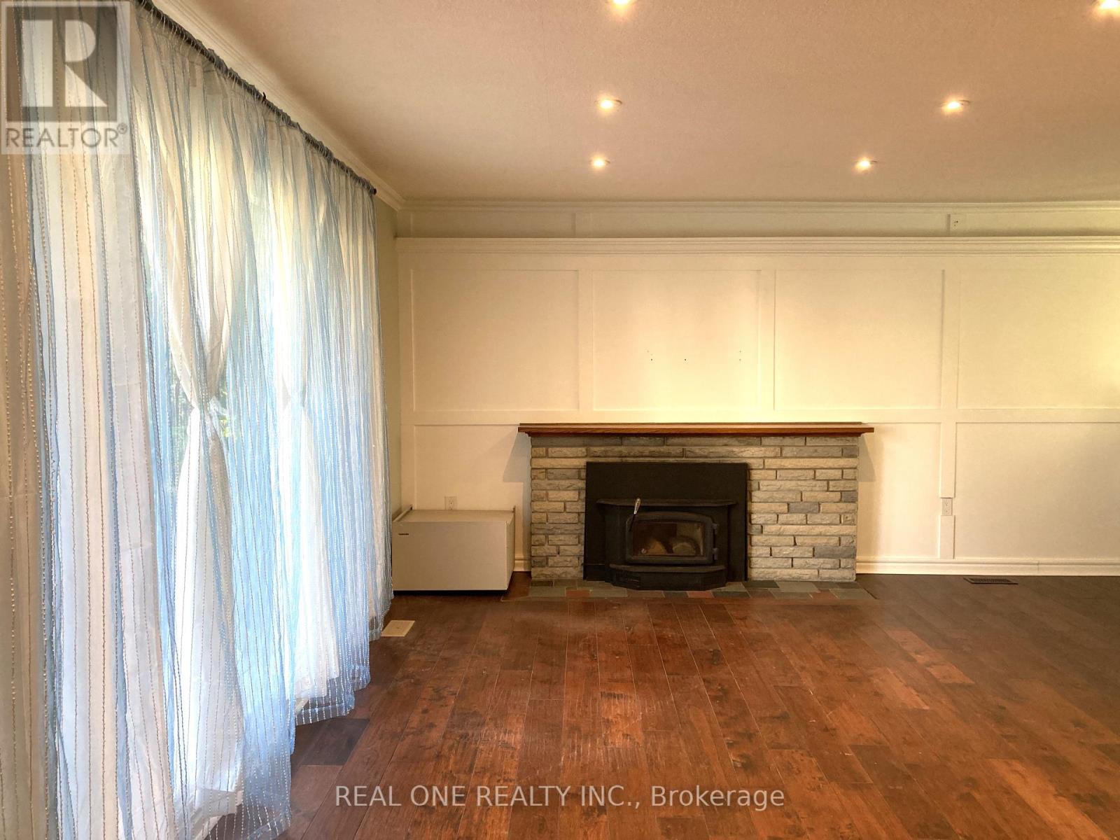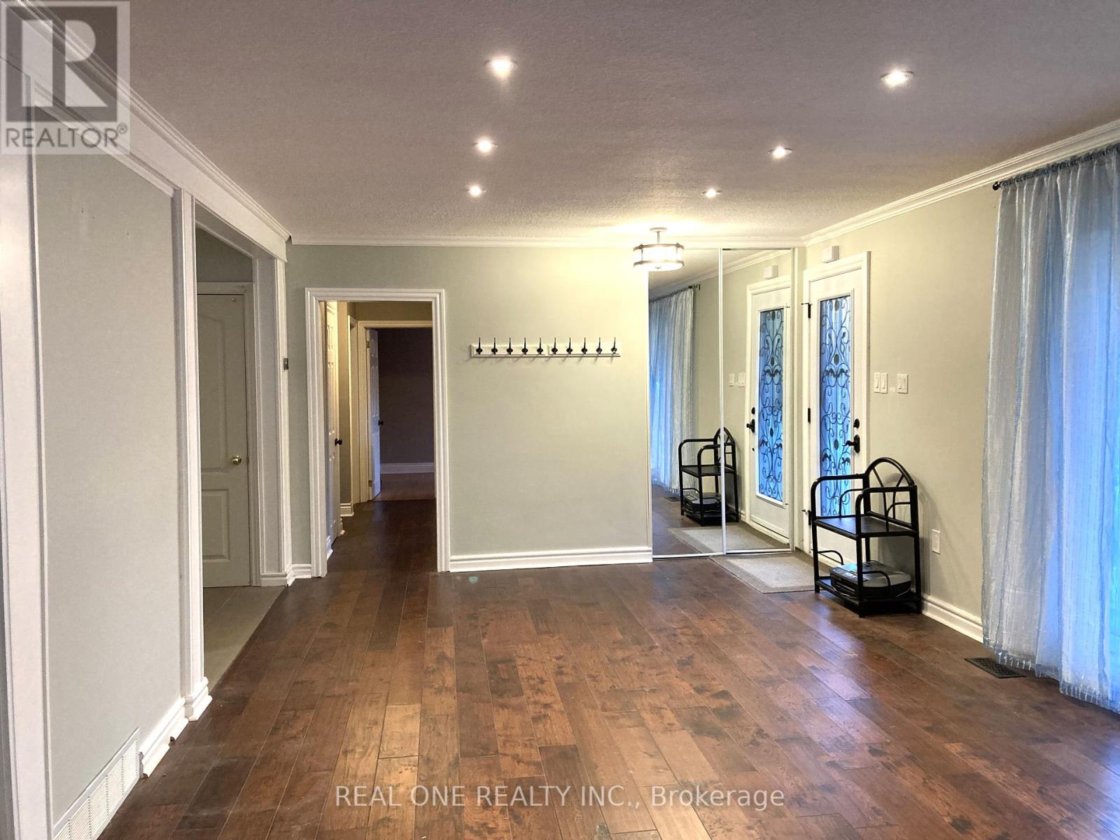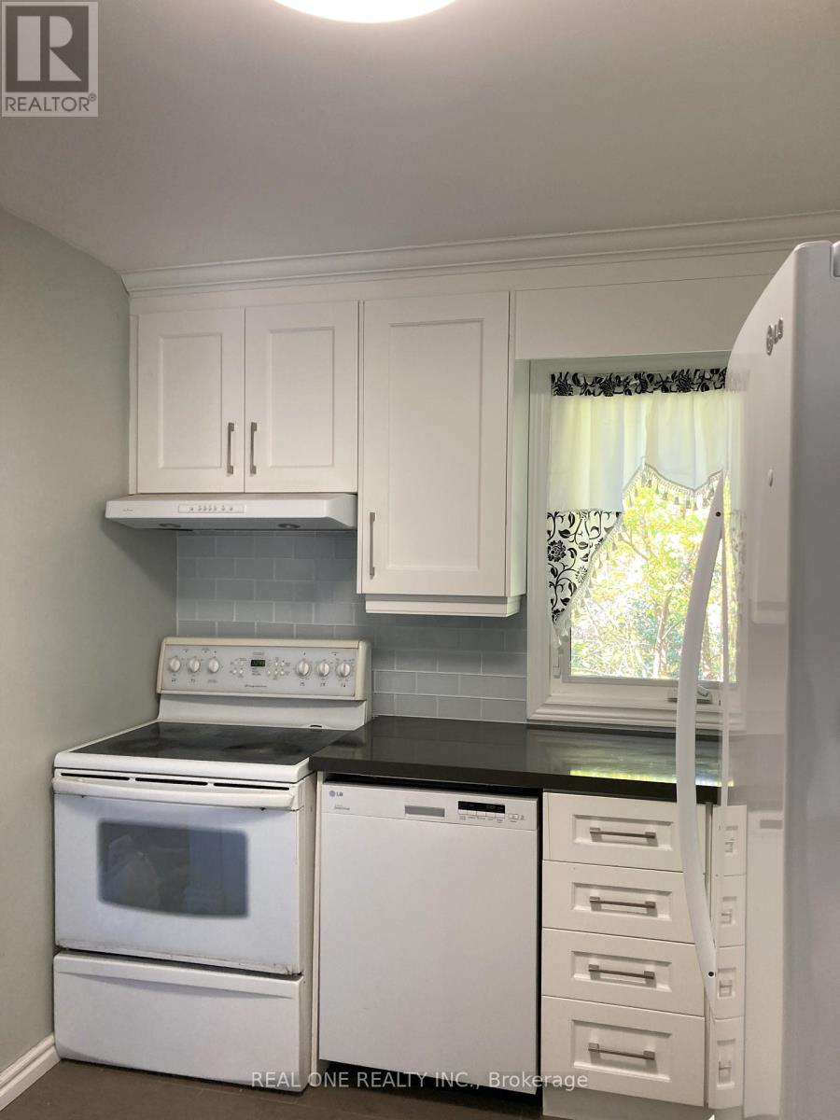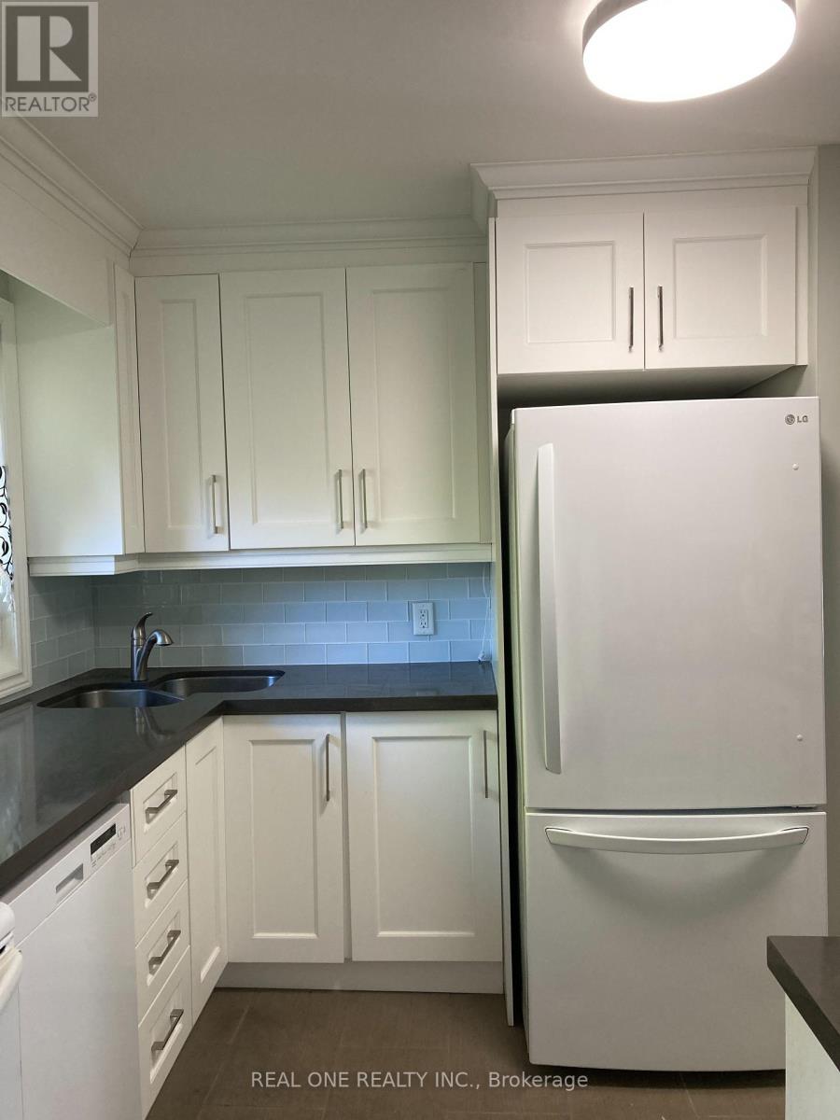12 Lyndfield Crescent Brampton, Ontario L6W 2P5
$2,850 Monthly
Great Location - Quiet Cul De Sac In Peel Village North! Beautifully Updated 3 Bdrms Rise Bungalow Tasteful Finishes & Decor Include Wrought Iron & Glass Front Door. Distressed Plank Hardwood Flrs - Hall, Lr & Dr, Custom Kitchen W/Quartz Counters & Glass Backsplash. Walk To Main St.- Shops & Restaurants, Premium Schools, Parks, Minutes To Major Hwys, Tenant pay all utilities. Lease for upper level only, landlord use basement for storage. 2 Parking spaces on drive way. Don't Miss This Lovely Home! **** EXTRAS **** Fridge, Stove, B/I Dishwasher, Washer & Dryer, Nest Thermostate & Smoke Detectors, Light Fixtures, Window Coverings. Mature Private Garden, Sizable Deck & Interlock Patio. (id:24801)
Property Details
| MLS® Number | W9513056 |
| Property Type | Single Family |
| Community Name | Brampton East |
| AmenitiesNearBy | Park, Public Transit, Schools |
| Features | Cul-de-sac, Carpet Free |
| ParkingSpaceTotal | 2 |
Building
| BathroomTotal | 1 |
| BedroomsAboveGround | 3 |
| BedroomsTotal | 3 |
| Amenities | Fireplace(s) |
| ArchitecturalStyle | Raised Bungalow |
| BasementDevelopment | Finished |
| BasementFeatures | Walk Out |
| BasementType | N/a (finished) |
| ConstructionStyleAttachment | Detached |
| CoolingType | Central Air Conditioning |
| ExteriorFinish | Brick |
| FireplacePresent | Yes |
| FireplaceTotal | 1 |
| FlooringType | Hardwood, Ceramic |
| FoundationType | Block |
| HeatingFuel | Natural Gas |
| HeatingType | Forced Air |
| StoriesTotal | 1 |
| SizeInterior | 1499.9875 - 1999.983 Sqft |
| Type | House |
| UtilityWater | Municipal Water |
Parking
| Garage |
Land
| Acreage | No |
| LandAmenities | Park, Public Transit, Schools |
| Sewer | Sanitary Sewer |
| SizeDepth | 94 Ft |
| SizeFrontage | 36 Ft |
| SizeIrregular | 36 X 94 Ft ; Irregular Rear 125' |
| SizeTotalText | 36 X 94 Ft ; Irregular Rear 125' |
Rooms
| Level | Type | Length | Width | Dimensions |
|---|---|---|---|---|
| Main Level | Living Room | 7.27 m | 3.91 m | 7.27 m x 3.91 m |
| Main Level | Dining Room | 3.48 m | 3.04 m | 3.48 m x 3.04 m |
| Main Level | Kitchen | 3.26 m | 2.86 m | 3.26 m x 2.86 m |
| Main Level | Primary Bedroom | 3 m | 3.89 m | 3 m x 3.89 m |
| Main Level | Bedroom 2 | 3.71 m | 2.82 m | 3.71 m x 2.82 m |
| Main Level | Bedroom 3 | 3.01 m | 2.63 m | 3.01 m x 2.63 m |
Interested?
Contact us for more information
Ellen Qi
Salesperson
1660 North Service Rd E #103
Oakville, Ontario L6H 7G3



















