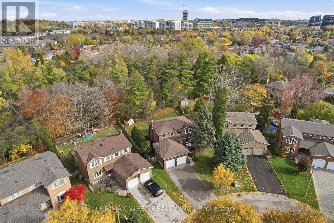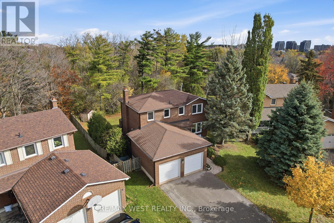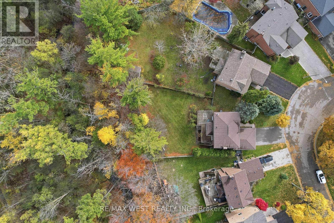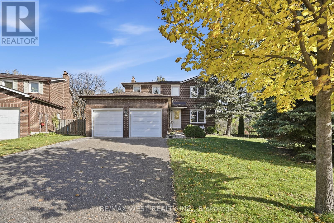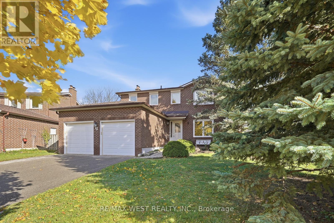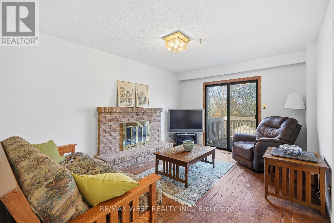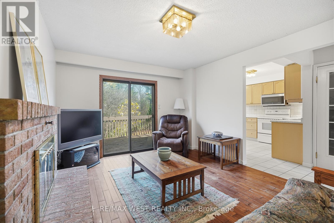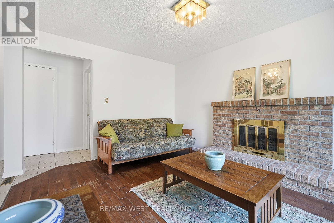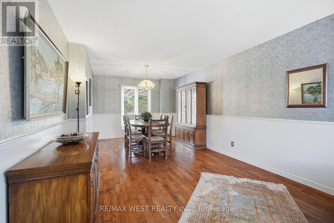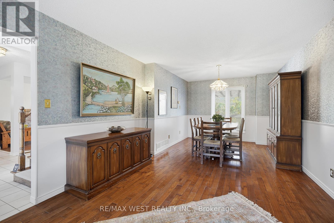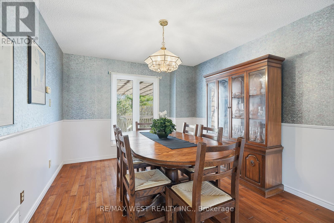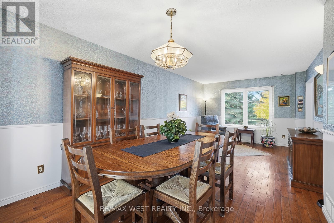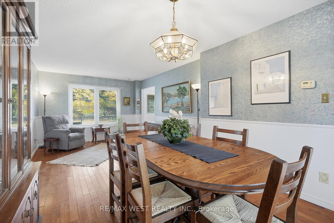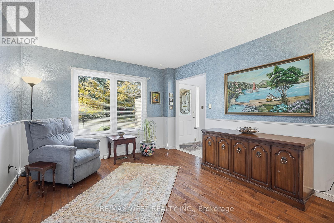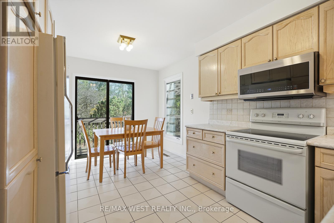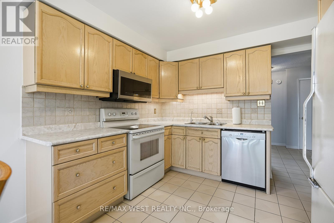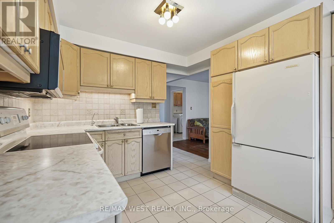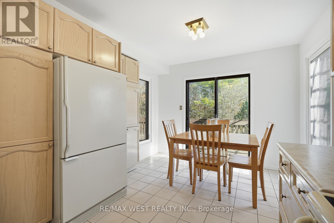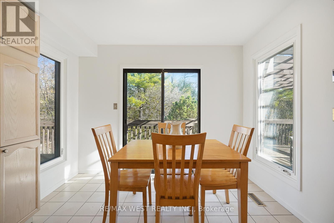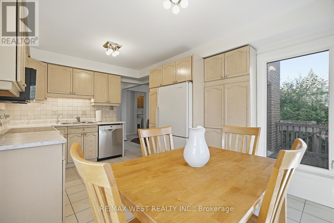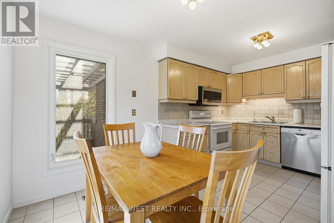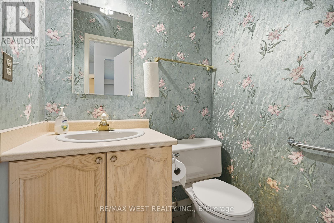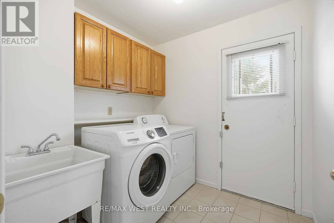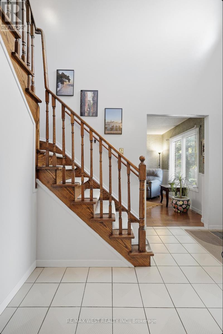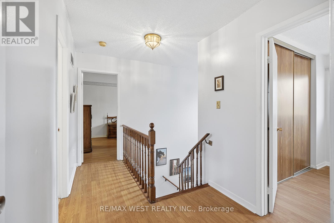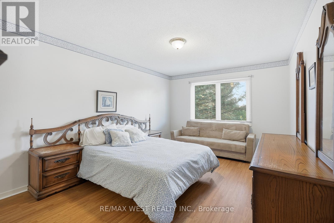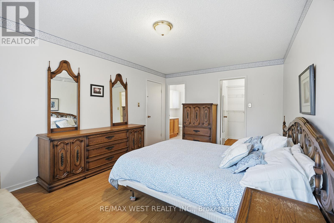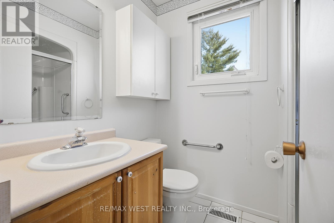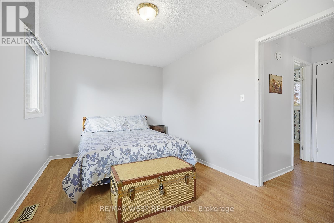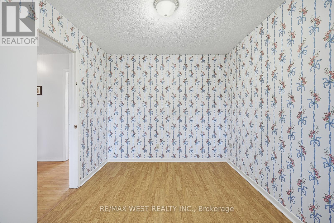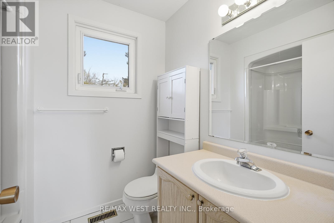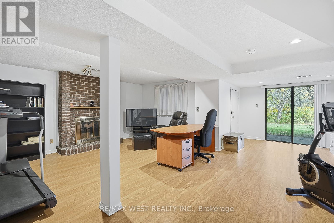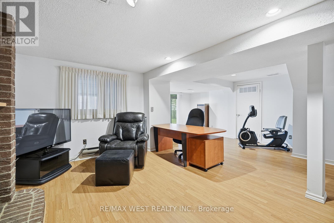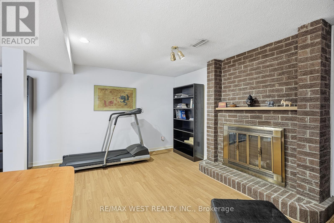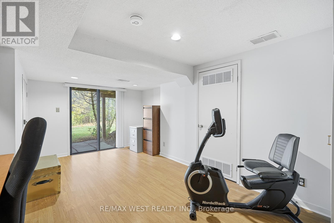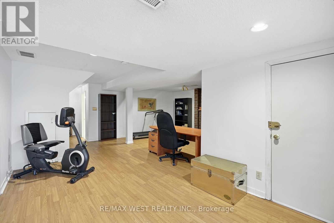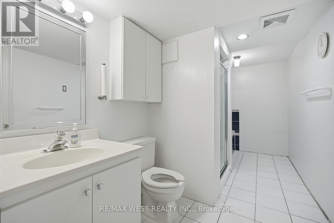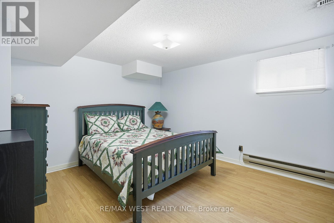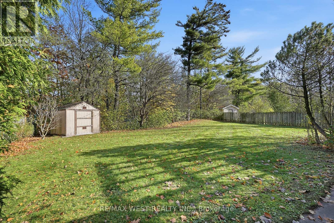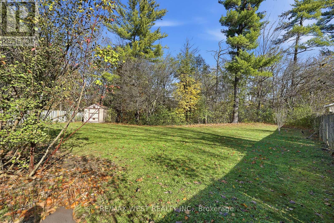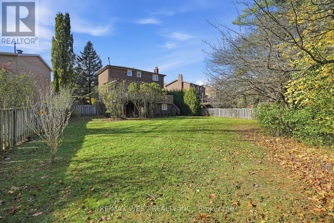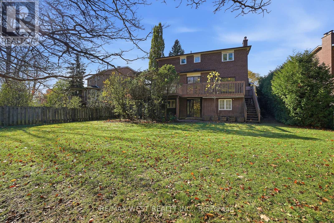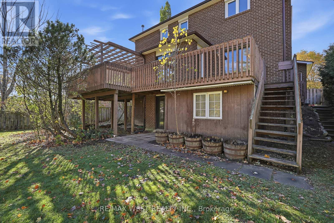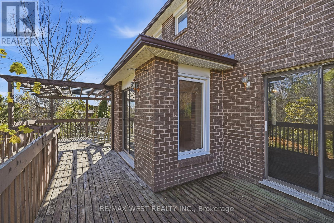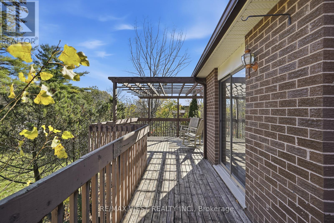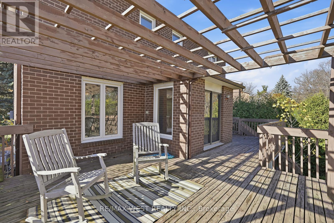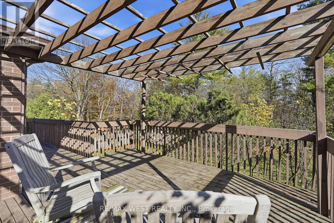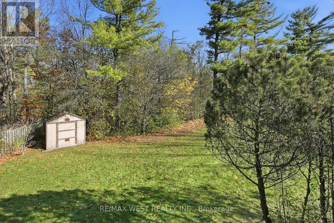12 Lippincott Court Richmond Hill, Ontario L4C 7M5
$1,399,000
This detached 3+1 bedroom, 4 bathroom home is set on a quiet, beautiful Muskoka-like ravine lot in Richmond Hill. Backing onto greenery and nature, it offers a rare level of privacy and outdoor space, with a huge pool-size yard and a large deck that is perfect for entertaining or relaxing while enjoying the views. Inside, the main floor features hardwood flooring, a combined living and dining room, and a family room with a wood-burning fireplace, and sliding glass doors leading to the deck. The eat-in kitchen also has sliding glass doors opening directly to the deck, creating a seamless flow between indoor and outdoor living. The Laundry room is located on the main floor and it includes a separate side entrance. Upstairs are three bedrooms and two bathrooms, including a three-piece ensuite and walk-in closet in the primary bedroom. The basement is completely above ground at the back, and it features a fourth bedroom, a recreation room with a wood-burning fireplace, sliding glass doors to the backyard, and a full bathroom - ideal for extended family or guests. Parking is generous with a double garage and a driveway that accommodates four additional vehicles. The garage has a large loft area for storage. Located on a quiet court, this home combines privacy with convenience. Schools, parks, trails, shopping, and hospital are all nearby, making this a truly special opportunity. (id:24801)
Property Details
| MLS® Number | N12527604 |
| Property Type | Single Family |
| Community Name | North Richvale |
| Amenities Near By | Hospital, Park, Schools |
| Equipment Type | Water Heater - Gas, Water Heater |
| Features | Wooded Area, Irregular Lot Size, Ravine, Backs On Greenbelt |
| Parking Space Total | 6 |
| Rental Equipment Type | Water Heater - Gas, Water Heater |
| Structure | Deck |
Building
| Bathroom Total | 4 |
| Bedrooms Above Ground | 3 |
| Bedrooms Below Ground | 1 |
| Bedrooms Total | 4 |
| Age | 31 To 50 Years |
| Amenities | Fireplace(s) |
| Appliances | Garage Door Opener Remote(s), Dishwasher, Dryer, Garage Door Opener, Hood Fan, Microwave, Oven, Stove, Washer, Window Coverings, Refrigerator |
| Basement Development | Finished |
| Basement Features | Walk Out |
| Basement Type | N/a (finished), N/a |
| Construction Style Attachment | Detached |
| Cooling Type | Central Air Conditioning |
| Exterior Finish | Brick |
| Fireplace Present | Yes |
| Fireplace Total | 2 |
| Flooring Type | Hardwood, Ceramic, Laminate |
| Foundation Type | Poured Concrete |
| Half Bath Total | 1 |
| Heating Fuel | Natural Gas |
| Heating Type | Forced Air |
| Stories Total | 2 |
| Size Interior | 1,500 - 2,000 Ft2 |
| Type | House |
| Utility Water | Municipal Water |
Parking
| Garage |
Land
| Acreage | No |
| Land Amenities | Hospital, Park, Schools |
| Sewer | Sanitary Sewer |
| Size Depth | 163 Ft ,1 In |
| Size Frontage | 45 Ft |
| Size Irregular | 45 X 163.1 Ft ; Rear Is 93.16 Ft & North Is 136.33 Ft |
| Size Total Text | 45 X 163.1 Ft ; Rear Is 93.16 Ft & North Is 136.33 Ft |
Rooms
| Level | Type | Length | Width | Dimensions |
|---|---|---|---|---|
| Second Level | Primary Bedroom | 5.13 m | 3.44 m | 5.13 m x 3.44 m |
| Second Level | Bedroom 2 | 3.97 m | 2.81 m | 3.97 m x 2.81 m |
| Second Level | Bedroom 3 | 3.95 m | 2.72 m | 3.95 m x 2.72 m |
| Basement | Bedroom 4 | 3.83 m | 3.37 m | 3.83 m x 3.37 m |
| Basement | Recreational, Games Room | 5.28 m | 4.79 m | 5.28 m x 4.79 m |
| Main Level | Living Room | 3.91 m | 3.42 m | 3.91 m x 3.42 m |
| Main Level | Dining Room | 3.14 m | 2.95 m | 3.14 m x 2.95 m |
| Main Level | Family Room | 4.45 m | 3.41 m | 4.45 m x 3.41 m |
| Main Level | Kitchen | 4.66 m | 3.12 m | 4.66 m x 3.12 m |
Contact Us
Contact us for more information
Nelson Lopes
Broker
(416) 464-8326
www.nelsonlopes.com/
www.facebook.com/pages/Nelson-Lopes-Real-Estate-Broker-ReMax-West-Realty-Inc-Brokerage/23843
twitter.com/Nelson_B_Lopes
www.linkedin.com/profile/view?id=47433515&trk=tab_pro
1678 Bloor St., West
Toronto, Ontario M6P 1A9
(416) 769-1616
(416) 769-1524
www.remaxwest.com


