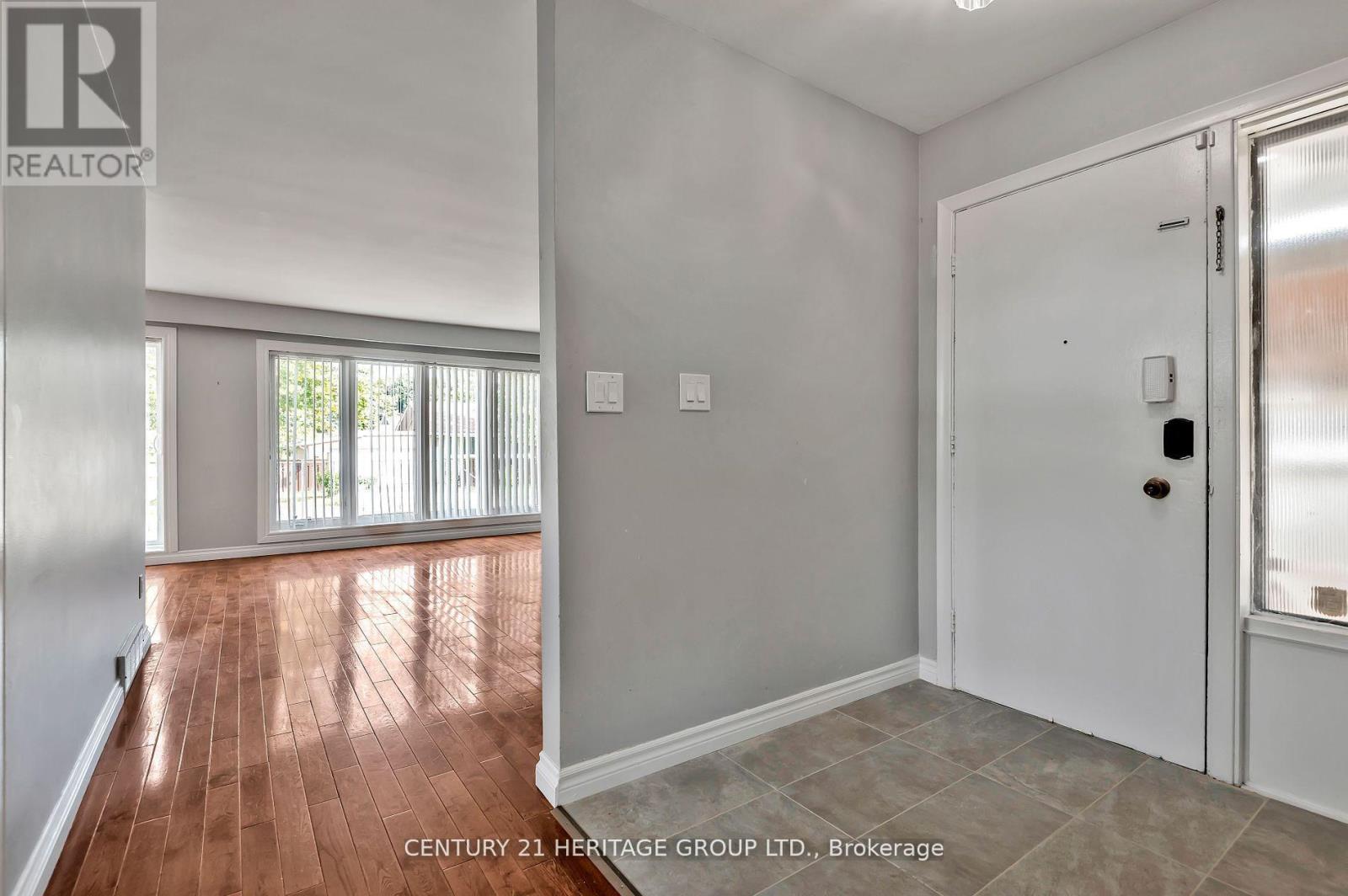12 Kitson Drive Toronto, Ontario M1M 3C8
$3,700 Monthly
Fully Detached Home, yes your own private property nestled In A Quiet Cul-De-Sac Backing Onto John A. Leslie Public School. 3 Bed, 2 bath home, spacious finished basement with several rooms, open rec area, den and hobby area. Large storage room, LL laundry room with upright freezer as is. Driveway fits 2 vehicles. Large Backyard, side patio, stainless steel appliances. Walk To Transit, drive only 20 Min To Downtown, 10 Min To 401, Fully Finished Basement, New Kitchen, New Bathroom, Central Air Conditioning, New Paint, Ready Immediately. Triple A A A Credit Applicants Only. Must show 750+ beacon, proof of sufficient TDS/GDS income, verifiable paystubs, Letter of reference from current landlord. **EXTRAS** Stainless Steel fridge, stove, d/wsher. Laundry rm w/washer, dryer & sink. Central A/C, water deposit required $500 = 3 month billing, plus $200 Key Deposit.Upright freezer bonus but as is, if not working in future it will not be replaced. (id:24801)
Property Details
| MLS® Number | E9378025 |
| Property Type | Single Family |
| Community Name | Cliffcrest |
| Amenities Near By | Park, Place Of Worship, Public Transit, Schools |
| Features | Carpet Free |
| Parking Space Total | 2 |
| Structure | Porch, Patio(s) |
Building
| Bathroom Total | 2 |
| Bedrooms Above Ground | 3 |
| Bedrooms Below Ground | 1 |
| Bedrooms Total | 4 |
| Appliances | Water Heater, Dryer, Freezer, Humidifier, Refrigerator, Stove, Washer |
| Architectural Style | Bungalow |
| Basement Development | Finished |
| Basement Type | N/a (finished) |
| Construction Style Attachment | Detached |
| Cooling Type | Central Air Conditioning |
| Exterior Finish | Brick |
| Flooring Type | Hardwood, Laminate, Ceramic |
| Foundation Type | Block |
| Heating Fuel | Natural Gas |
| Heating Type | Forced Air |
| Stories Total | 1 |
| Type | House |
| Utility Water | Municipal Water |
Parking
| Carport |
Land
| Acreage | No |
| Fence Type | Fenced Yard |
| Land Amenities | Park, Place Of Worship, Public Transit, Schools |
| Sewer | Sanitary Sewer |
| Size Depth | 112 Ft |
| Size Frontage | 45 Ft |
| Size Irregular | 45 X 112 Ft |
| Size Total Text | 45 X 112 Ft|under 1/2 Acre |
Rooms
| Level | Type | Length | Width | Dimensions |
|---|---|---|---|---|
| Basement | Games Room | 3.45 m | 3.73 m | 3.45 m x 3.73 m |
| Basement | Utility Room | 4.8 m | 3.73 m | 4.8 m x 3.73 m |
| Basement | Den | 4.82 m | 3.58 m | 4.82 m x 3.58 m |
| Basement | Laundry Room | 4.06 m | 3.58 m | 4.06 m x 3.58 m |
| Basement | Recreational, Games Room | 7.74 m | 2.59 m | 7.74 m x 2.59 m |
| Main Level | Living Room | 5.58 m | 3.96 m | 5.58 m x 3.96 m |
| Main Level | Dining Room | 3.4 m | 2.99 m | 3.4 m x 2.99 m |
| Main Level | Kitchen | 3.25 m | 4.57 m | 3.25 m x 4.57 m |
| Main Level | Primary Bedroom | 4.11 m | 3.32 m | 4.11 m x 3.32 m |
| Main Level | Bedroom | 3.6 m | 2.89 m | 3.6 m x 2.89 m |
| Main Level | Bedroom 2 | 2.89 m | 2.61 m | 2.89 m x 2.61 m |
| Main Level | Foyer | 2.03 m | 1.7 m | 2.03 m x 1.7 m |
Utilities
| Cable | Available |
| Sewer | Available |
https://www.realtor.ca/real-estate/27492509/12-kitson-drive-toronto-cliffcrest-cliffcrest
Contact Us
Contact us for more information
Tom Tsambourlianos
Broker
www.gtahotproperty.com/
www.facebook.com/gtahotproperty
twitter.com/tomtsambourlianos
www.linkedin.com/in/gtahotproperty/
11160 Yonge St # 3 & 7
Richmond Hill, Ontario L4S 1H5
(905) 883-8300
(905) 883-8301
www.homesbyheritage.ca
































