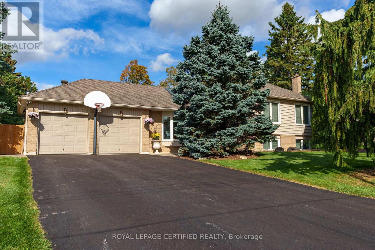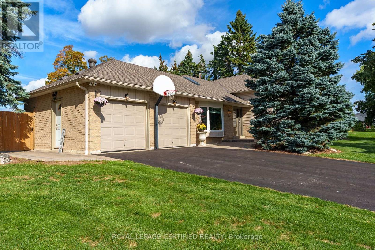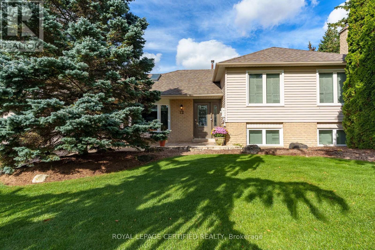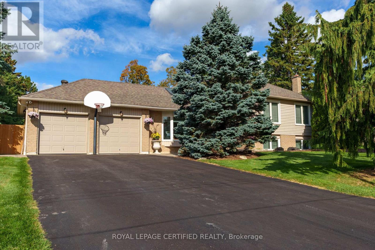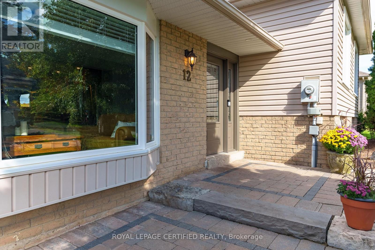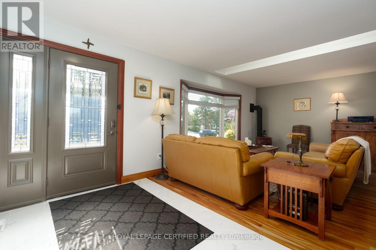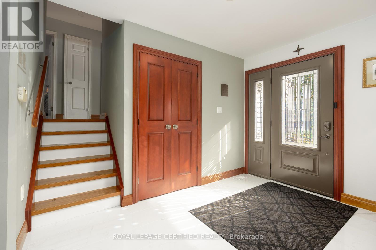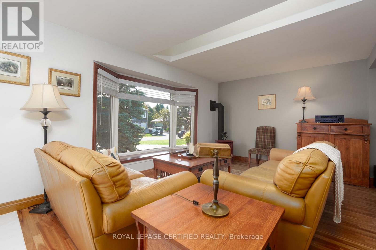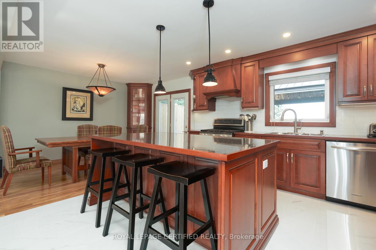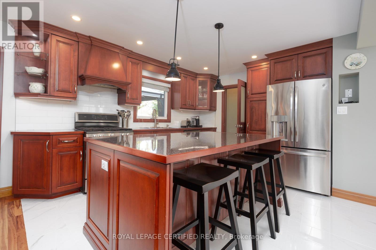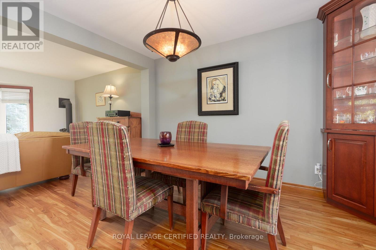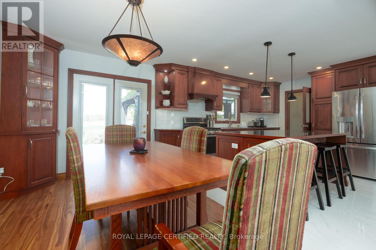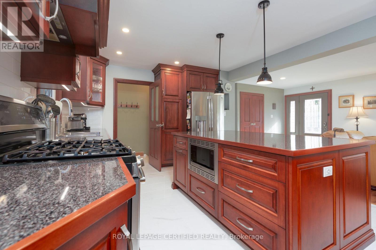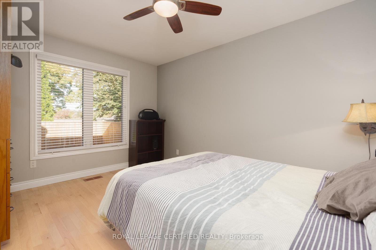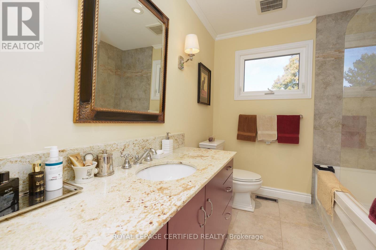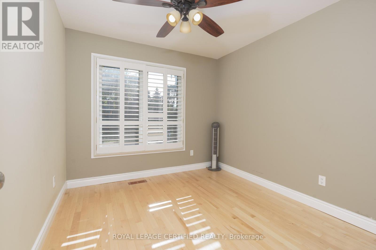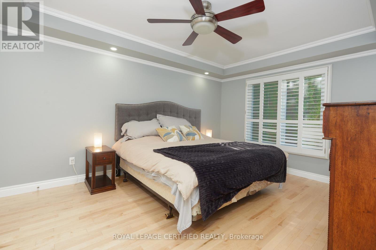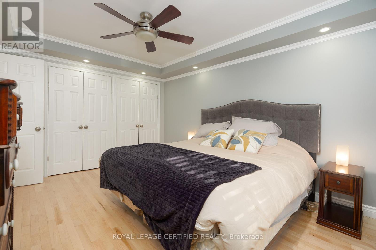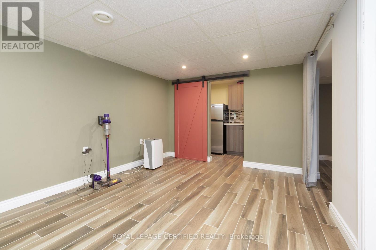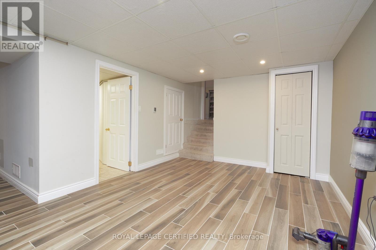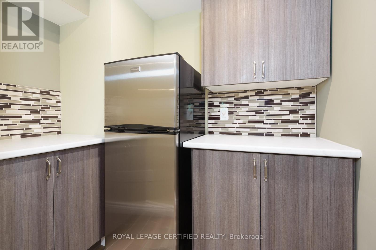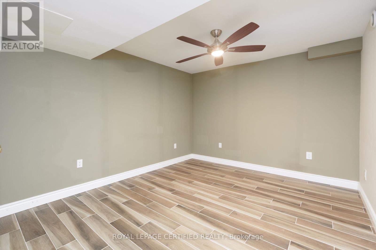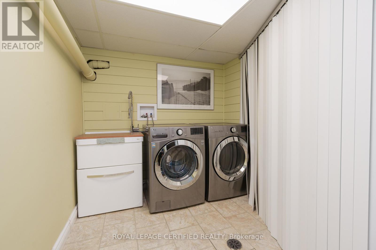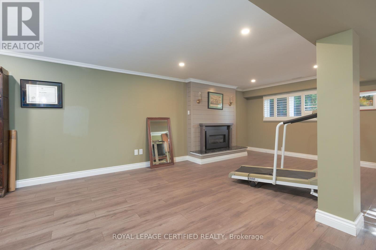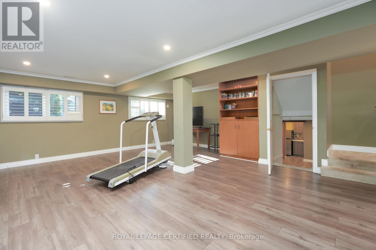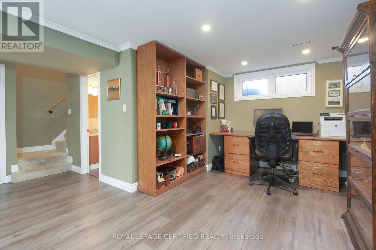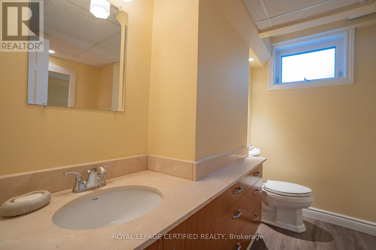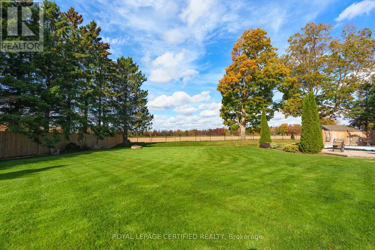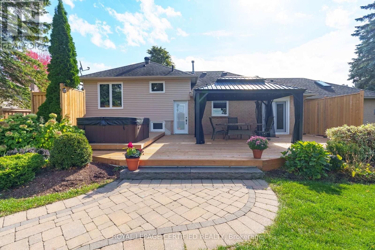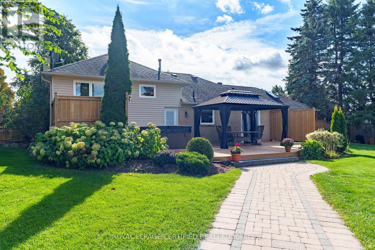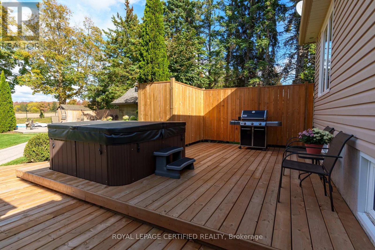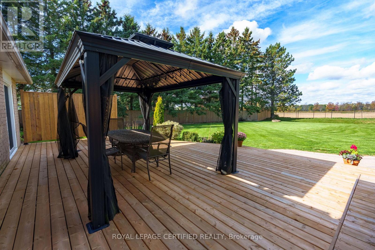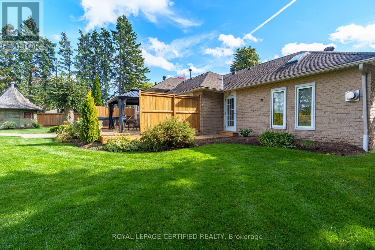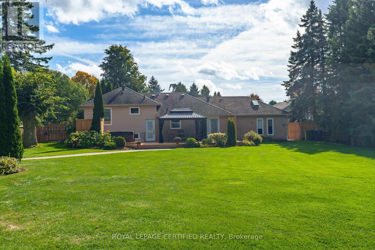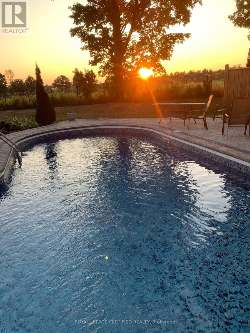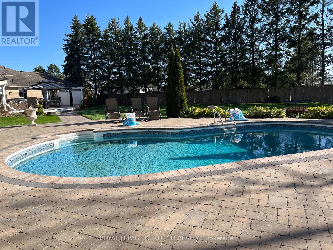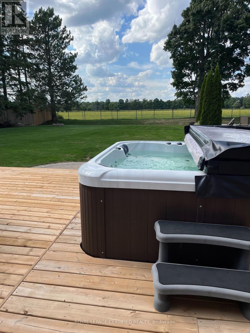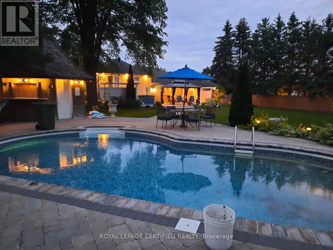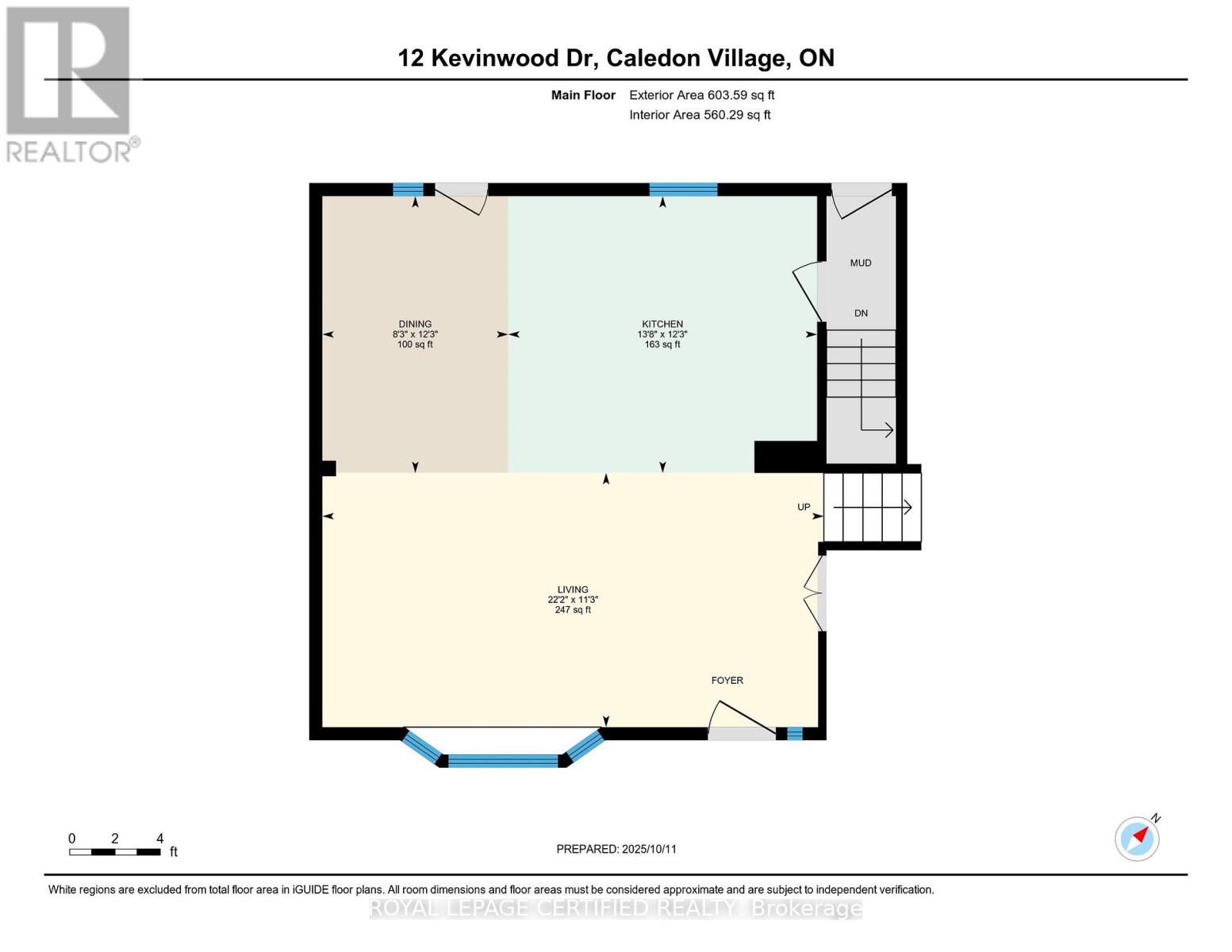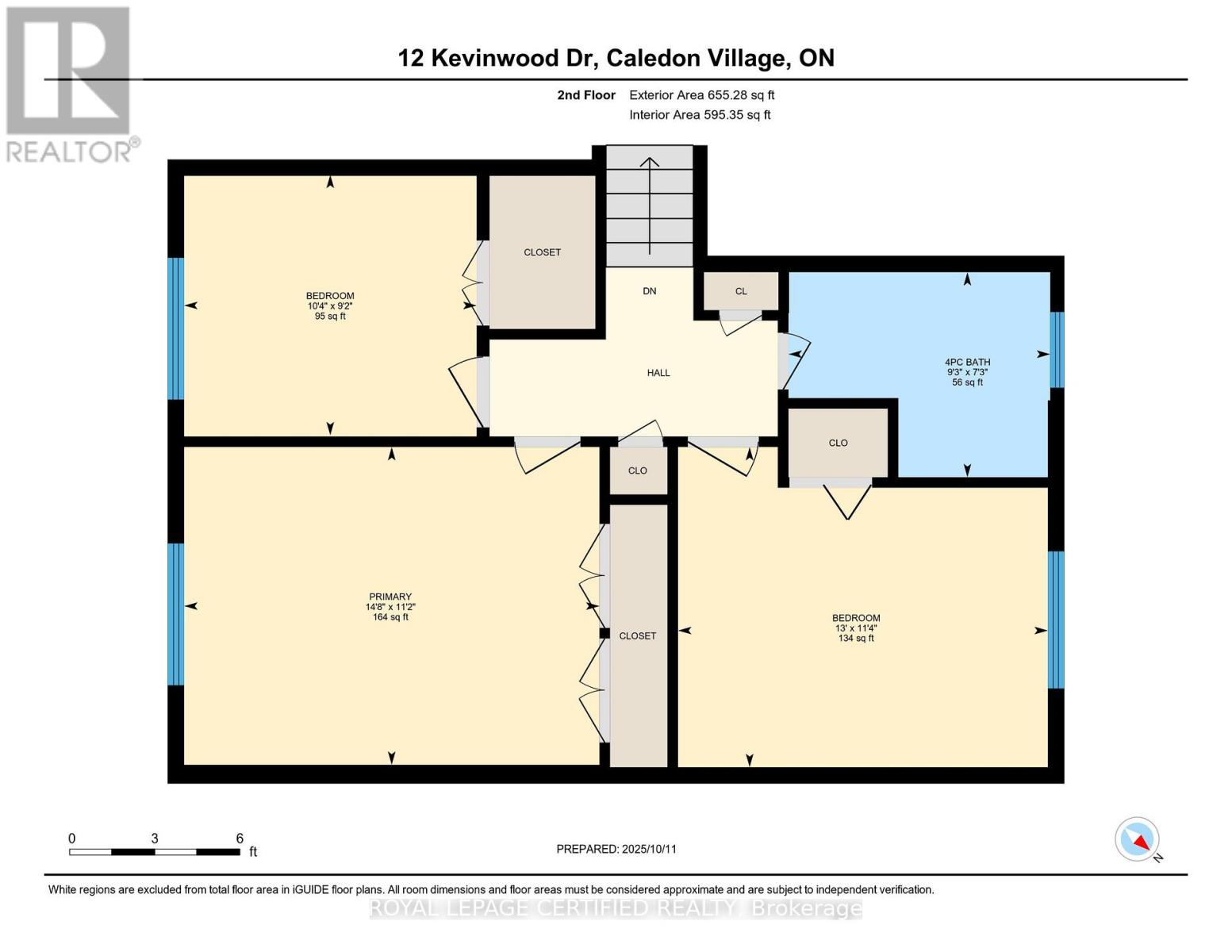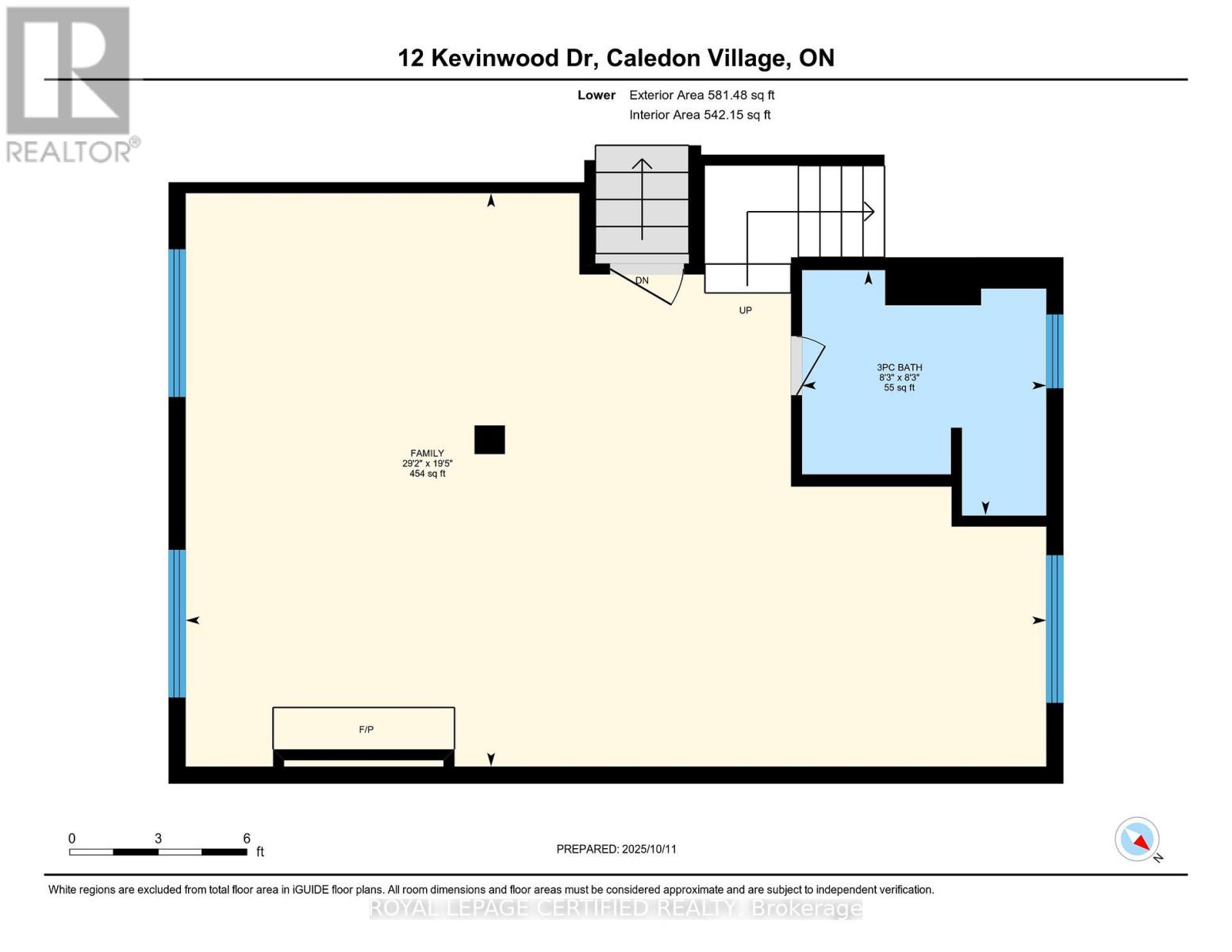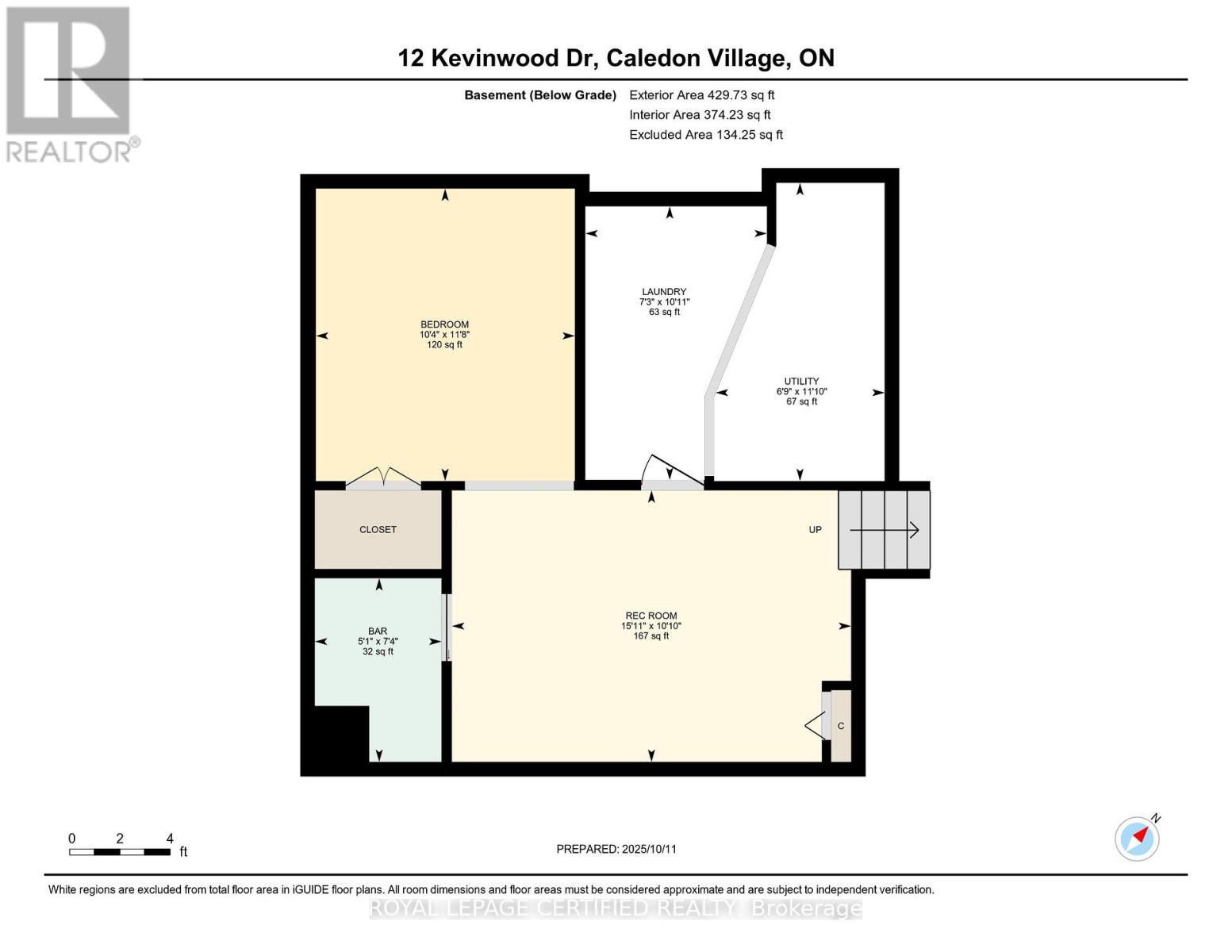12 Kevinwood Drive Caledon, Ontario L7K 0Z1
$1,389,900
Welcome home to this Cozy 3-bedroom family gem . The upper level offers 3 spacious bedrooms, a 4-piece bath with a heated floor. Primary BR with double closets. The main floor flows beautifully with ceramic tile from the entrance through the bright, updated kitchen and hardwood floors in the cozy living and dining rooms. Living Room with gas fireplace and Skylight. Step outside to a brand-new 2-level deck (2025) with hot tub perfect for family fun. The private backyard oasis features a heated inground kidney-shaped pool, a change house and a garden Shed with no homes behind. A separate entrance leads to the lower level with family room, office, gas fireplace, 3-pc bath with heated floor, and large windows. The basement adds a rec room, 5th bedroom, heated floors and laundry. The 2-car garage is converted to a nanny suite with gas fireplace and 3-pc bath. Interlocking Stone(2020) and 200-amp Service complete this wonderful home. (id:24801)
Property Details
| MLS® Number | W12475799 |
| Property Type | Single Family |
| Community Name | Caledon Village |
| Parking Space Total | 6 |
| Pool Type | Inground Pool |
Building
| Bathroom Total | 3 |
| Bedrooms Above Ground | 3 |
| Bedrooms Below Ground | 2 |
| Bedrooms Total | 5 |
| Age | 31 To 50 Years |
| Appliances | Dishwasher, Dryer, Water Heater, Microwave, Stove, Washer, Window Coverings, Refrigerator |
| Basement Development | Finished |
| Basement Type | Full (finished) |
| Construction Style Attachment | Detached |
| Construction Style Split Level | Sidesplit |
| Cooling Type | Central Air Conditioning |
| Exterior Finish | Aluminum Siding, Brick |
| Fireplace Present | Yes |
| Flooring Type | Hardwood, Ceramic, Laminate |
| Foundation Type | Concrete |
| Heating Fuel | Natural Gas |
| Heating Type | Forced Air |
| Size Interior | 1,100 - 1,500 Ft2 |
| Type | House |
| Utility Water | Municipal Water |
Parking
| Garage |
Land
| Acreage | No |
| Sewer | Septic System |
| Size Depth | 193 Ft ,4 In |
| Size Frontage | 105 Ft |
| Size Irregular | 105 X 193.4 Ft |
| Size Total Text | 105 X 193.4 Ft |
Rooms
| Level | Type | Length | Width | Dimensions |
|---|---|---|---|---|
| Basement | Recreational, Games Room | 4.85 m | 3.3 m | 4.85 m x 3.3 m |
| Basement | Bedroom 4 | 3.55 m | 3.14 m | 3.55 m x 3.14 m |
| Lower Level | Family Room | 8.88 m | 5.85 m | 8.88 m x 5.85 m |
| Main Level | Living Room | 6.75 m | 3.42 m | 6.75 m x 3.42 m |
| Main Level | Dining Room | 3.73 m | 2.5 m | 3.73 m x 2.5 m |
| Main Level | Kitchen | 4.16 m | 3.73 m | 4.16 m x 3.73 m |
| Upper Level | Primary Bedroom | 4.46 m | 4.42 m | 4.46 m x 4.42 m |
| Upper Level | Bedroom 2 | 3.95 m | 3.44 m | 3.95 m x 3.44 m |
| Upper Level | Bedroom 3 | 3.14 m | 2.8 m | 3.14 m x 2.8 m |
Utilities
| Cable | Available |
| Electricity | Installed |
Contact Us
Contact us for more information
Robert David Ranieri
Salesperson
4 Mclaughlin Rd.s. #10
Brampton, Ontario L6Y 3B2
(905) 452-7272
(905) 452-7646
www.royallepagevendex.ca/


