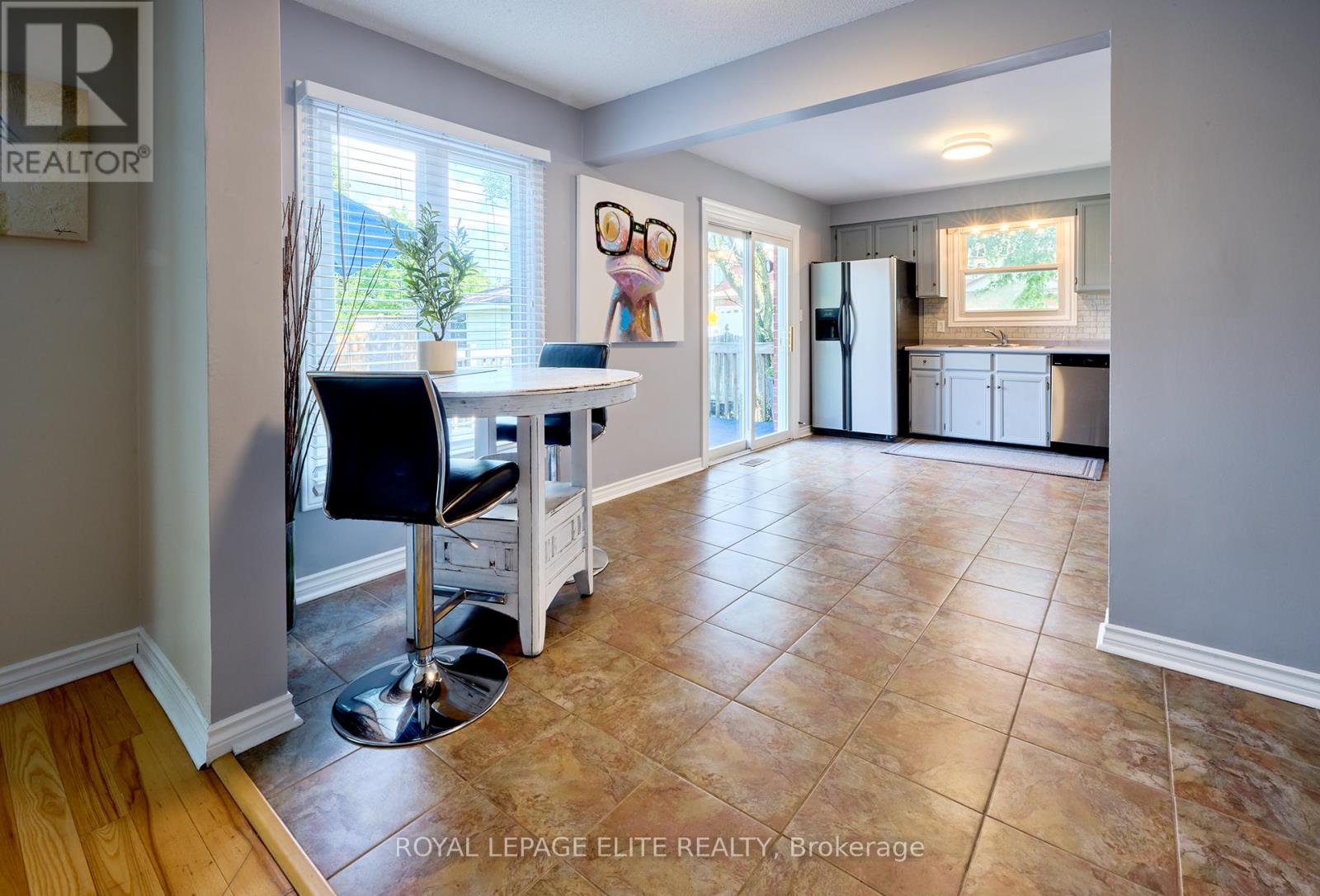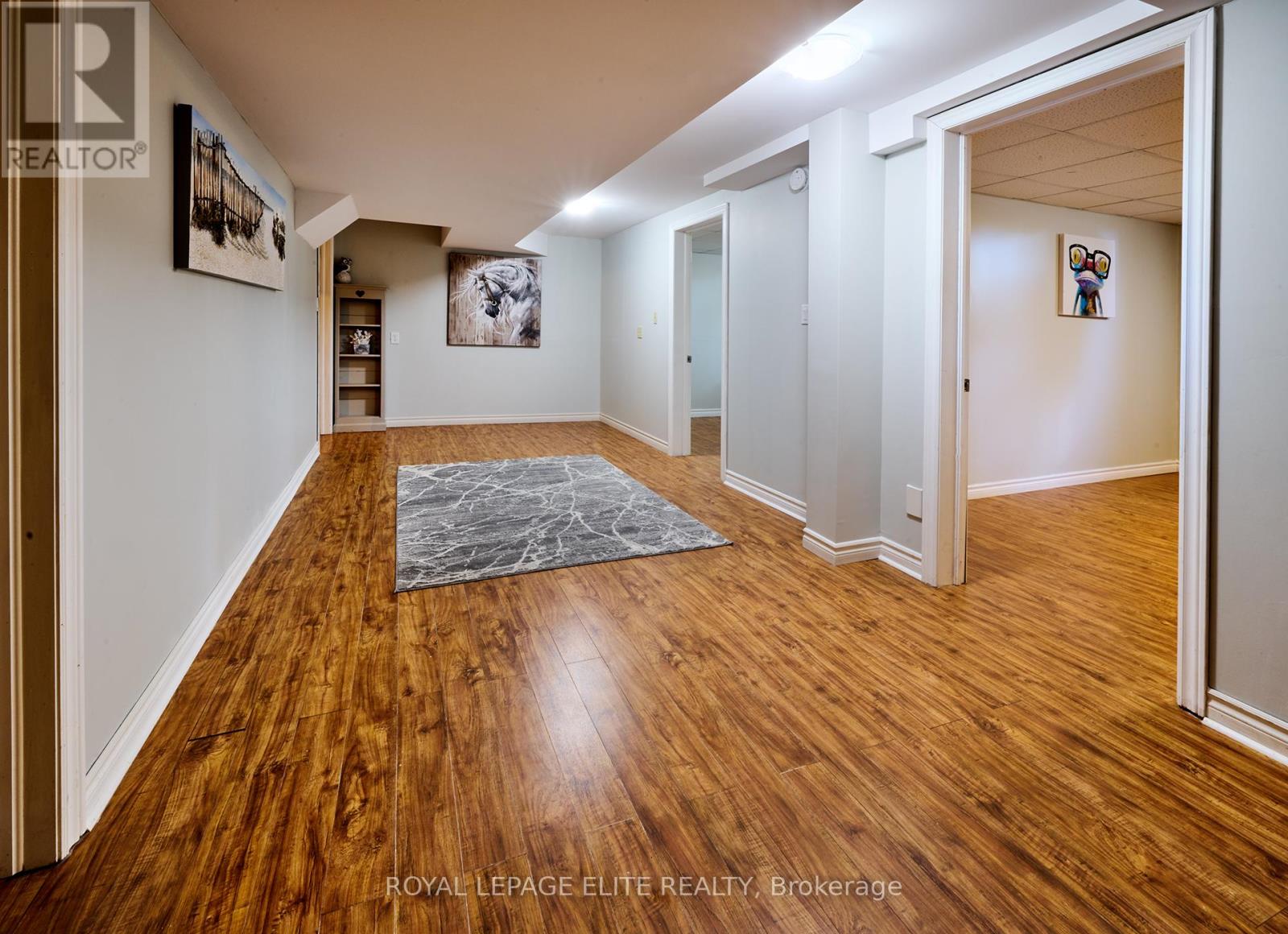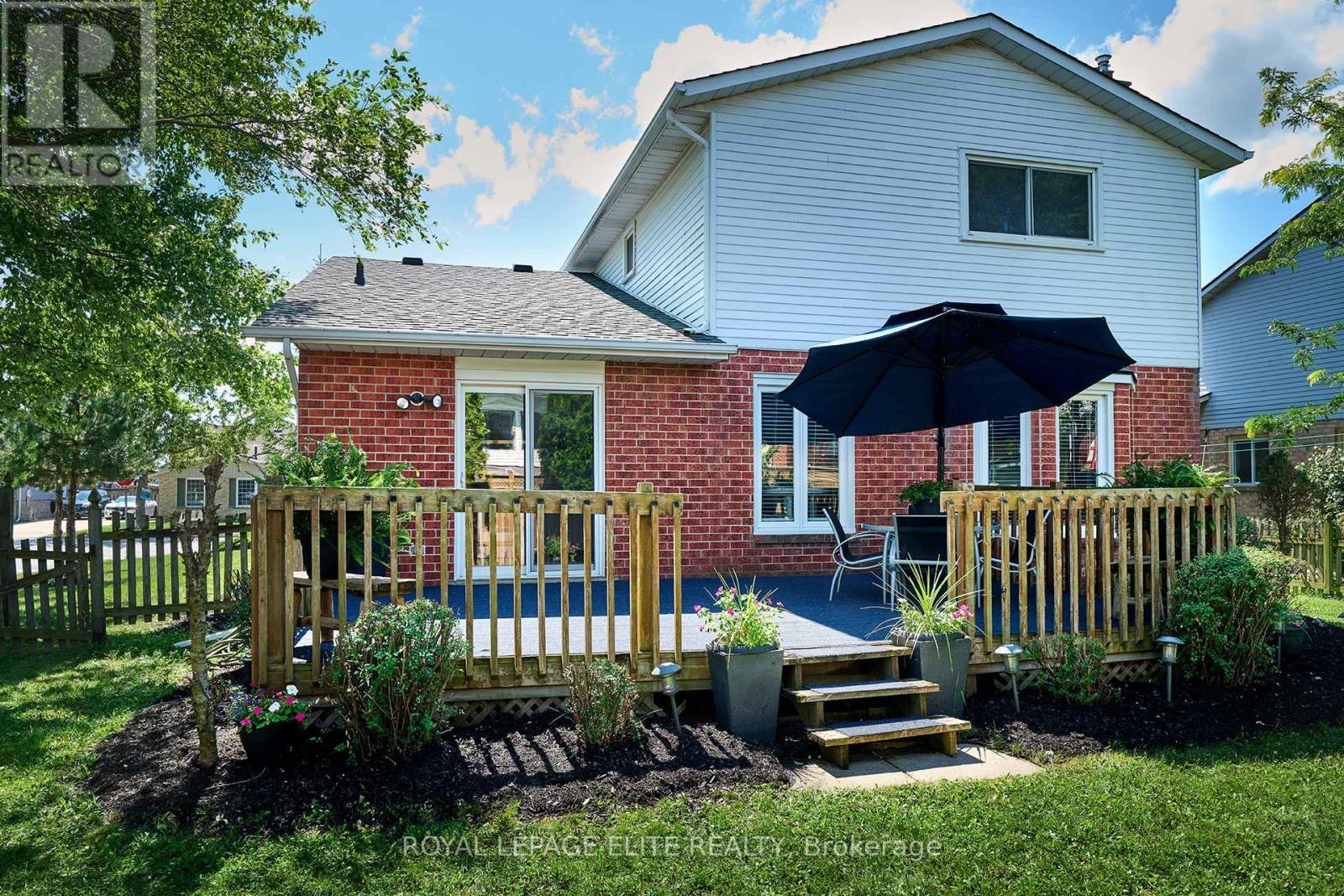12 Keefer Road Thorold, Ontario L2V 4Y4
$799,900
2-storey family home on a corner lot in a quiet neighborhood. Upper level features a spacious carpeted primary bedroom, with a walk in closet and ensuite. Other two upstairs bedrooms have great natural lighting as well as double closet space and share a 4 pc. bathroom. Skylight at top of stairs. Main level consists of a powder room, laundry suite, kitchen, living, dining, and family room. Finished basement with 3 large bedrooms, 3 pc. bathroom, cold storage, and a furnace room. Less than 10 minutes from Brock University and the Penn centre. Minutes away from highway 58 and 406, making commuting very convenient. (id:24801)
Property Details
| MLS® Number | X11889542 |
| Property Type | Single Family |
| Parking Space Total | 4 |
| Structure | Shed |
Building
| Bathroom Total | 4 |
| Bedrooms Above Ground | 3 |
| Bedrooms Below Ground | 3 |
| Bedrooms Total | 6 |
| Appliances | Water Heater, Dishwasher, Dryer, Refrigerator, Storage Shed, Stove, Washer |
| Basement Development | Finished |
| Basement Type | N/a (finished) |
| Construction Style Attachment | Detached |
| Cooling Type | Central Air Conditioning |
| Exterior Finish | Brick Facing, Steel |
| Fireplace Present | Yes |
| Flooring Type | Hardwood, Laminate, Tile |
| Foundation Type | Concrete |
| Half Bath Total | 1 |
| Heating Fuel | Wood |
| Heating Type | Forced Air |
| Stories Total | 2 |
| Size Interior | 2,000 - 2,500 Ft2 |
| Type | House |
| Utility Water | Municipal Water |
Parking
| Attached Garage |
Land
| Acreage | No |
| Sewer | Sanitary Sewer |
| Size Depth | 105 Ft |
| Size Frontage | 60 Ft |
| Size Irregular | 60 X 105 Ft |
| Size Total Text | 60 X 105 Ft|under 1/2 Acre |
| Zoning Description | R1 |
Rooms
| Level | Type | Length | Width | Dimensions |
|---|---|---|---|---|
| Second Level | Primary Bedroom | 15.11 m | 14.1 m | 15.11 m x 14.1 m |
| Second Level | Bedroom 2 | 14.2 m | 10.3 m | 14.2 m x 10.3 m |
| Second Level | Bedroom 3 | 12.3 m | 11 m | 12.3 m x 11 m |
| Second Level | Bathroom | Measurements not available | ||
| Lower Level | Bedroom | 12.2 m | 11.8 m | 12.2 m x 11.8 m |
| Lower Level | Bedroom | 12.3 m | 12.6 m | 12.3 m x 12.6 m |
| Lower Level | Bedroom | 12.1 m | 11.6 m | 12.1 m x 11.6 m |
| Main Level | Family Room | 16.02 m | 12.8 m | 16.02 m x 12.8 m |
| Main Level | Living Room | 13 m | 12.8 m | 13 m x 12.8 m |
| Main Level | Dining Room | 12.09 m | 12.2 m | 12.09 m x 12.2 m |
| Main Level | Kitchen | 20 m | 11 m | 20 m x 11 m |
| Main Level | Bathroom | Measurements not available |
Utilities
| Cable | Available |
| Sewer | Installed |
https://www.realtor.ca/real-estate/27730703/12-keefer-road-thorold
Contact Us
Contact us for more information
Brandon Kennedy Mackinnon
Salesperson
5160 Explorer Drive #7
Mississauga, Ontario L4W 4T7
(905) 629-1515
(905) 629-0496

































