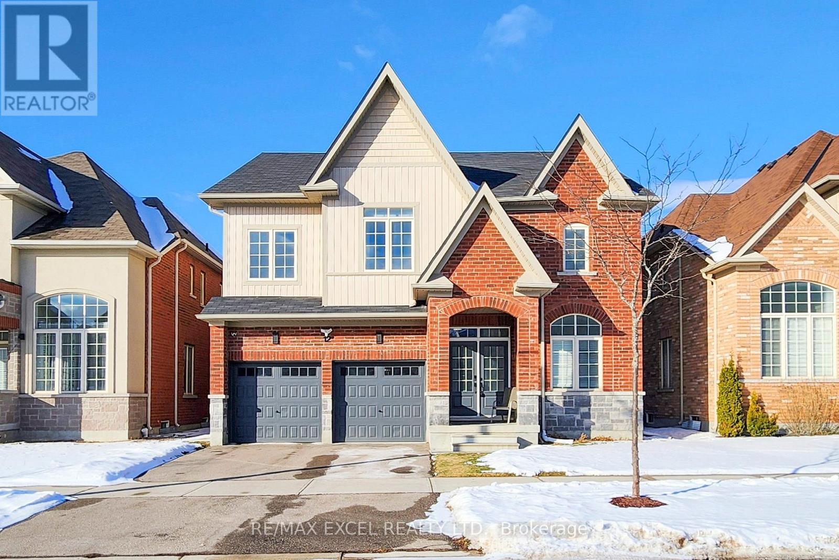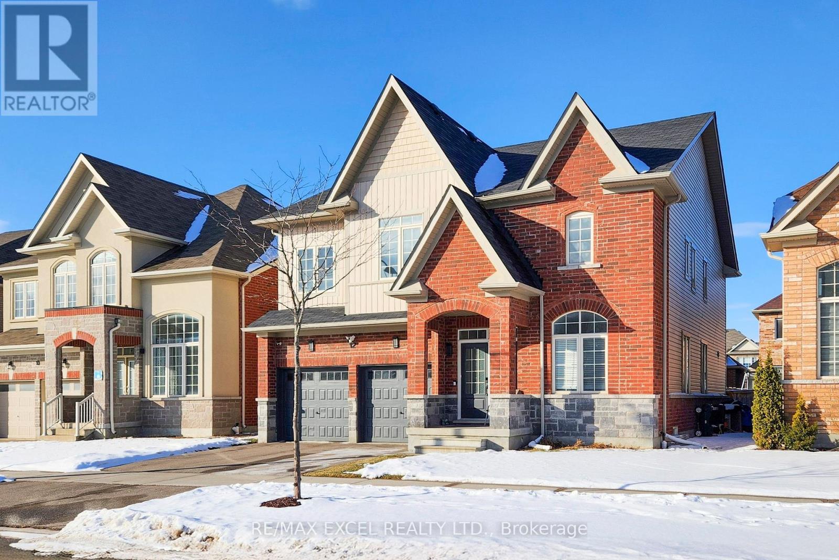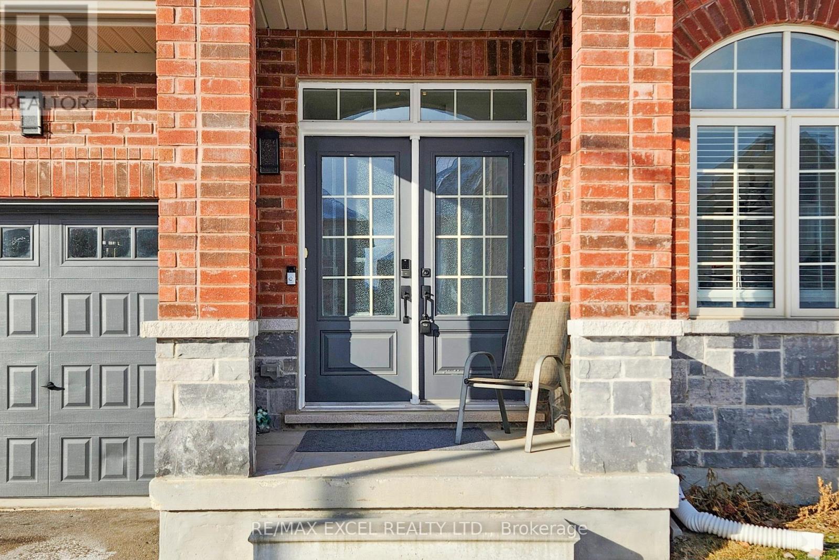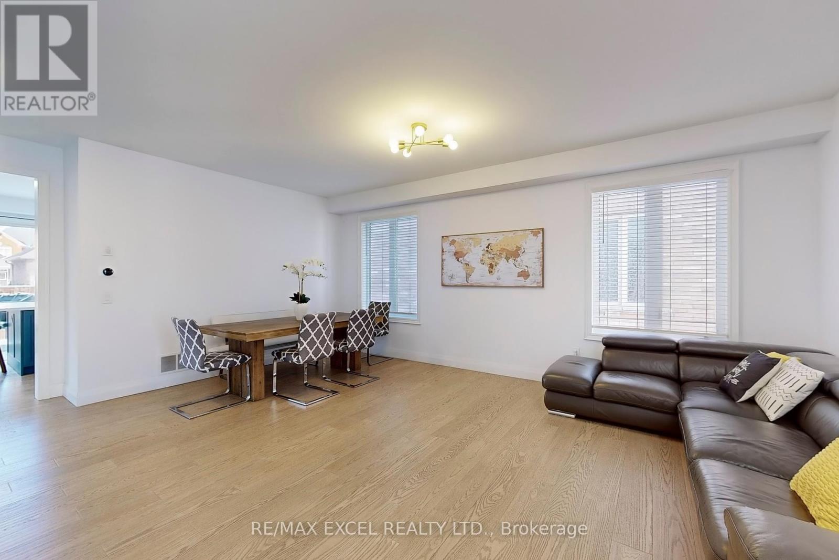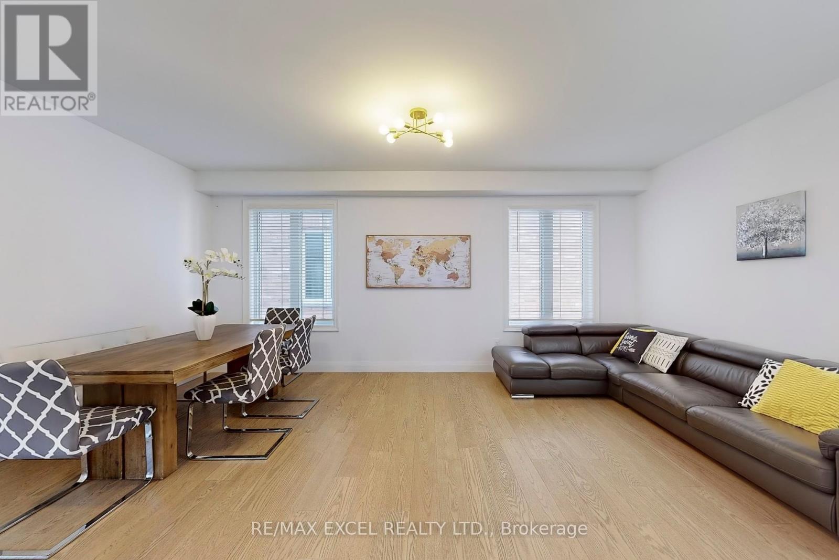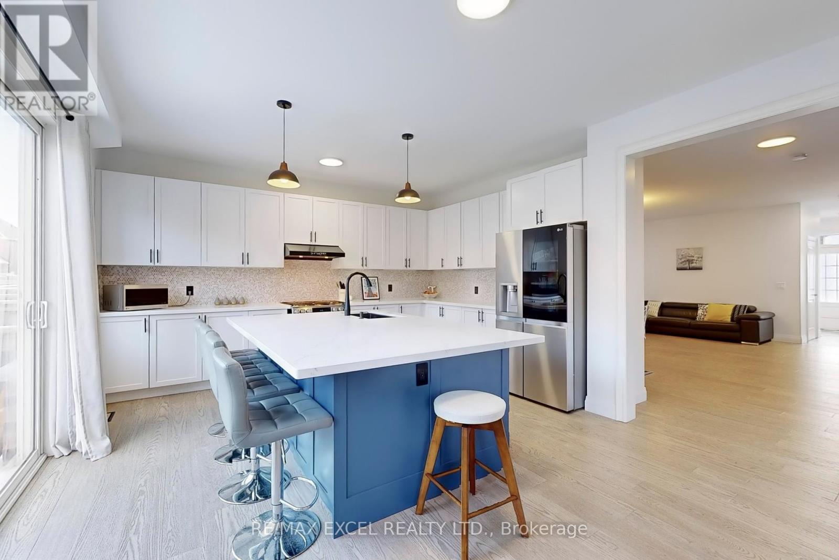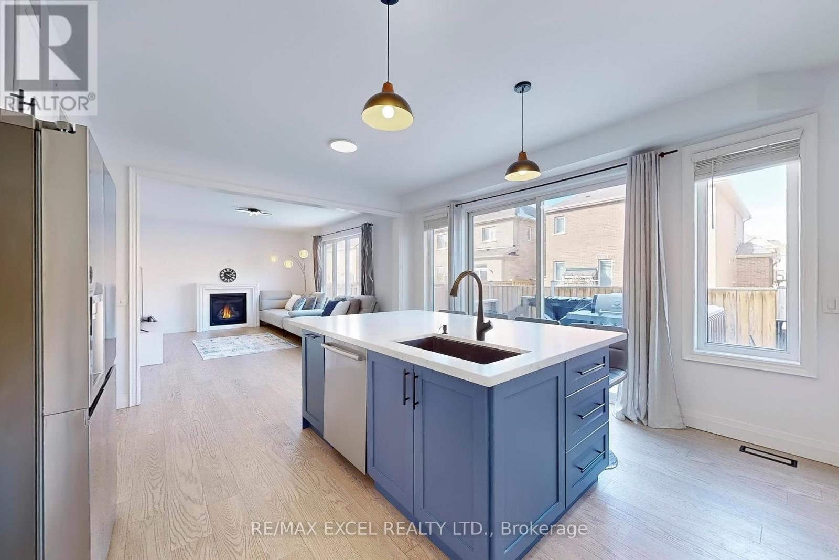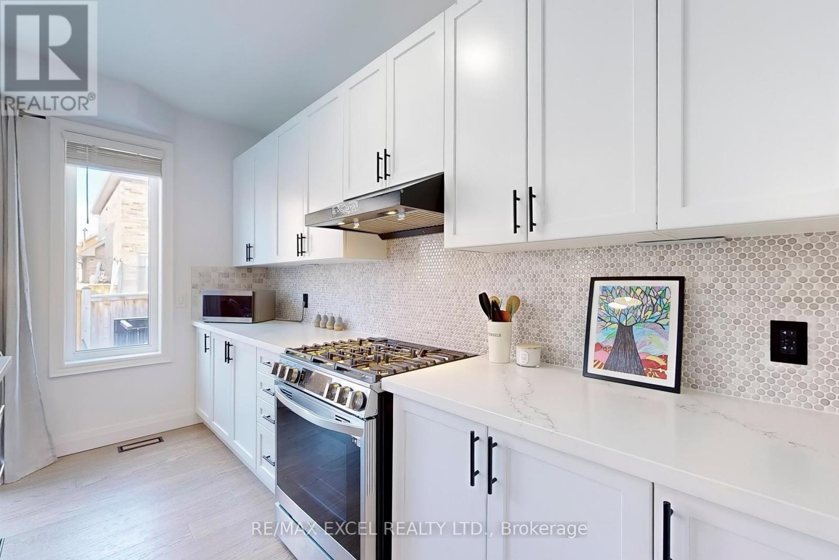12 Jericho Avenue Georgina, Ontario L4P 4E5
$1,298,888
Stunning 5-Bedroom Home in Keswick South Best Value on the Market! Welcome to this beautifully upgraded and meticulously maintained 3,000+ sqft detached home, perfectly situated on a premium 45-ft wide lot. With 5 spacious bedrooms, each with its own ensuite, this property offers unmatched comfort and functionality for modern family living. Step through the grand tall double-door entrance into a bright and inviting space with soaring 9-ft ceilings on the main floor and expansive windows that flood the home with natural light. The main floor features a versatile library/office with high ceilings, ideal for work-from-home setups or quiet study time. The open-concept kitchen is an entertainers dream, boasting a large island, quartz countertops, and brand-new appliances (2023). The thoughtful layout includes a practical mudroom, a newly renovated main-floor powder room, and smooth ceilings throughout all bedrooms. This home is packed with upgrades! New hardwood floors, modern baseboards, fresh paint, energy-efficient LED lighting, and an EV charger port are just some of the recent enhancements (2023). $$$ invested to ensure style and convenience at every turn. Located just minutes from Hwy 404, top-rated schools, retail plazas, supermarkets, restaurants, a recreation center, beautiful beaches, and scenic walking trails, this property offers both luxury and unbeatable convenience. Move-in ready and waiting for you to call it home! This is a must-see property dont miss the chance to make it yours! (id:24801)
Property Details
| MLS® Number | N11939780 |
| Property Type | Single Family |
| Community Name | Keswick South |
| Features | Carpet Free |
| Parking Space Total | 6 |
Building
| Bathroom Total | 4 |
| Bedrooms Above Ground | 5 |
| Bedrooms Below Ground | 1 |
| Bedrooms Total | 6 |
| Appliances | Garage Door Opener Remote(s), Dishwasher, Dryer, Hood Fan, Refrigerator, Stove, Washer |
| Basement Type | Full |
| Construction Style Attachment | Detached |
| Cooling Type | Central Air Conditioning |
| Exterior Finish | Aluminum Siding, Brick |
| Fireplace Present | Yes |
| Flooring Type | Hardwood |
| Foundation Type | Unknown |
| Half Bath Total | 1 |
| Heating Fuel | Natural Gas |
| Heating Type | Forced Air |
| Stories Total | 2 |
| Size Interior | 3,000 - 3,500 Ft2 |
| Type | House |
| Utility Water | Municipal Water |
Parking
| Attached Garage |
Land
| Acreage | No |
| Sewer | Sanitary Sewer |
| Size Depth | 92 Ft |
| Size Frontage | 45 Ft |
| Size Irregular | 45 X 92 Ft |
| Size Total Text | 45 X 92 Ft |
Rooms
| Level | Type | Length | Width | Dimensions |
|---|---|---|---|---|
| Second Level | Primary Bedroom | 5.94 m | 4.02 m | 5.94 m x 4.02 m |
| Second Level | Bedroom 2 | 3.47 m | 3.35 m | 3.47 m x 3.35 m |
| Second Level | Bedroom 3 | 3.66 m | 3.35 m | 3.66 m x 3.35 m |
| Second Level | Bedroom 4 | 4.25 m | 3.01 m | 4.25 m x 3.01 m |
| Second Level | Bedroom 5 | 3.96 m | 3.2 m | 3.96 m x 3.2 m |
| Main Level | Living Room | 5.97 m | 4.99 m | 5.97 m x 4.99 m |
| Main Level | Dining Room | 5.97 m | 4.99 m | 5.97 m x 4.99 m |
| Main Level | Kitchen | 5.18 m | 3.96 m | 5.18 m x 3.96 m |
| Main Level | Family Room | 7.6 m | 5.97 m | 7.6 m x 5.97 m |
https://www.realtor.ca/real-estate/27840644/12-jericho-avenue-georgina-keswick-south-keswick-south
Contact Us
Contact us for more information
Sandy Tse
Salesperson
(647) 990-4488
50 Acadia Ave Suite 120
Markham, Ontario L3R 0B3
(905) 475-4750
(905) 475-4770
www.remaxexcel.com/


