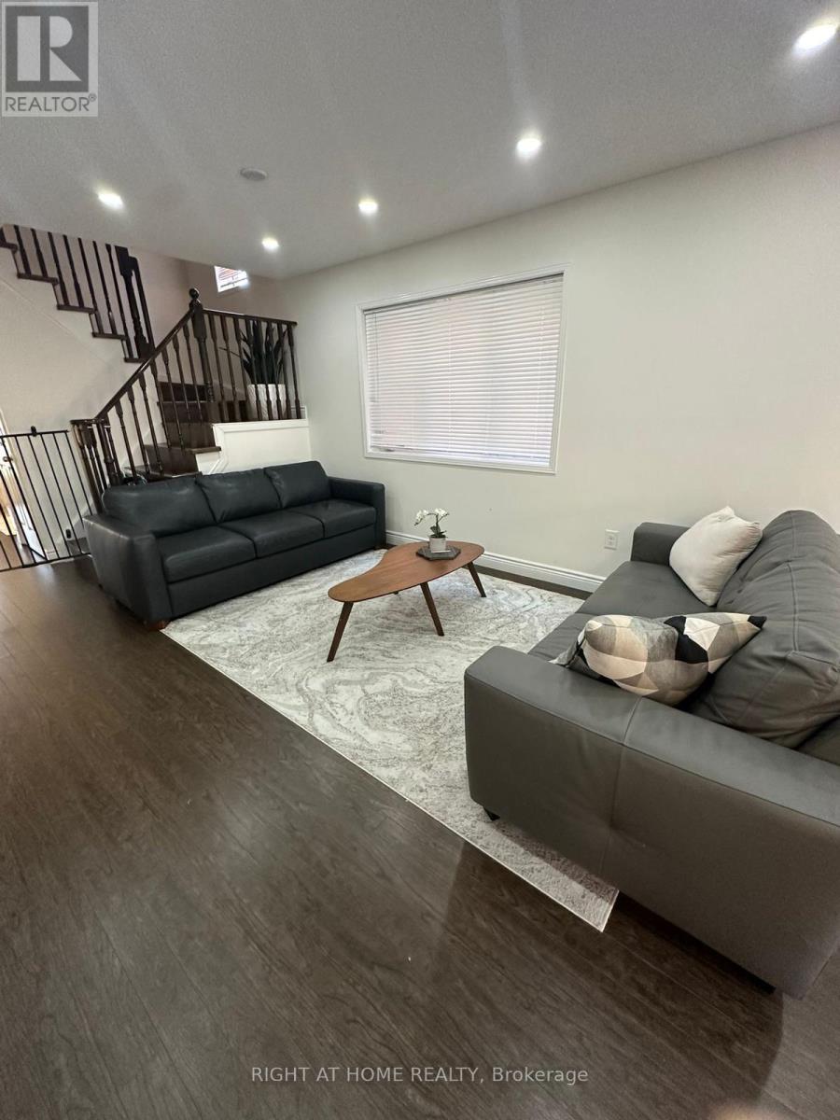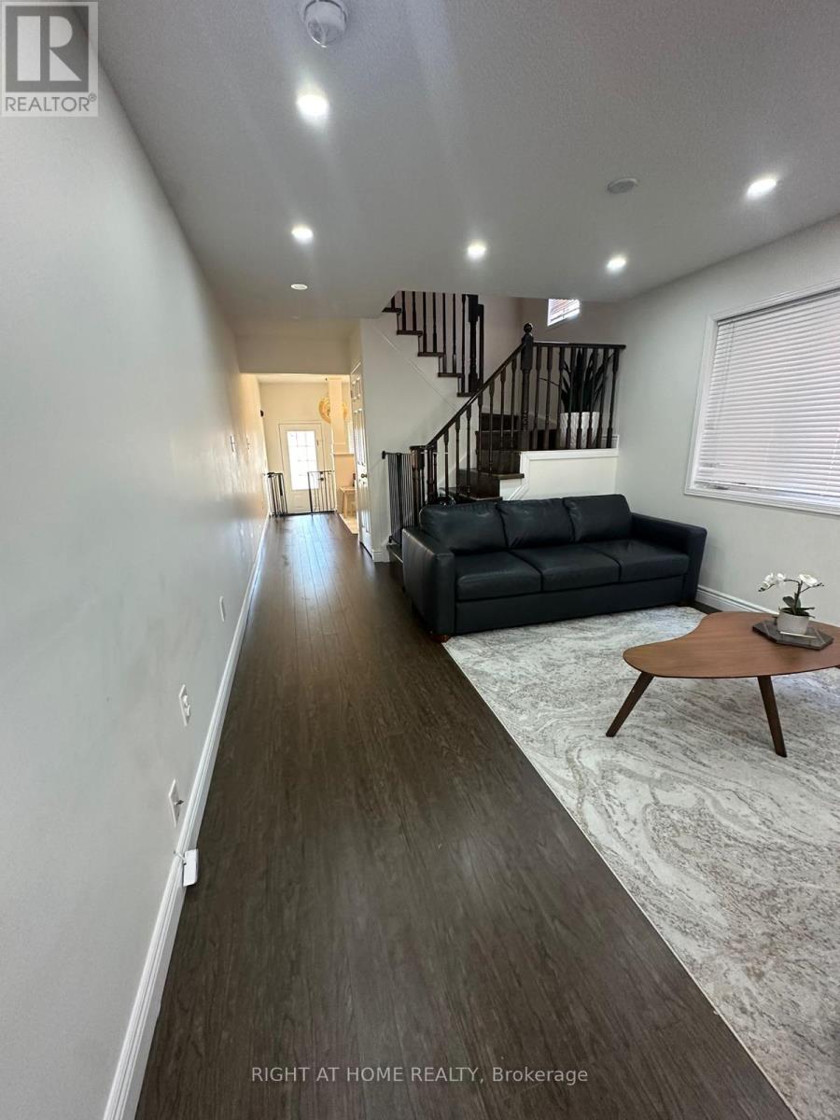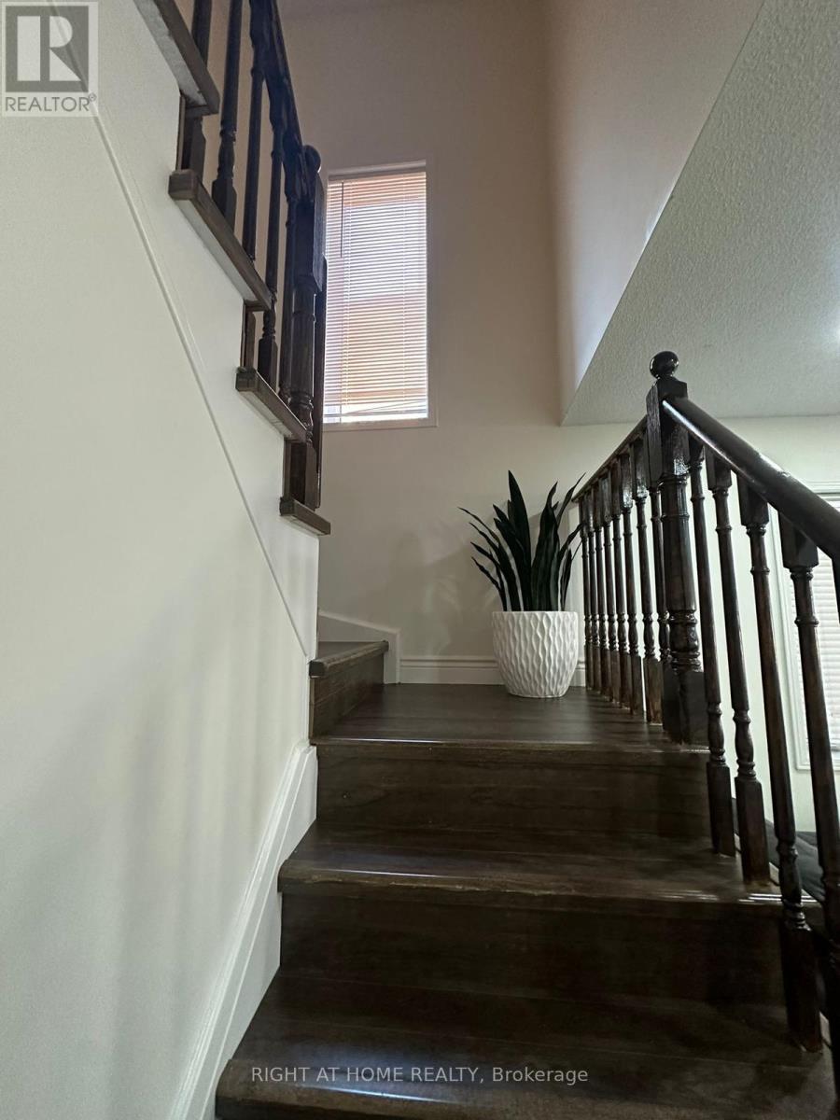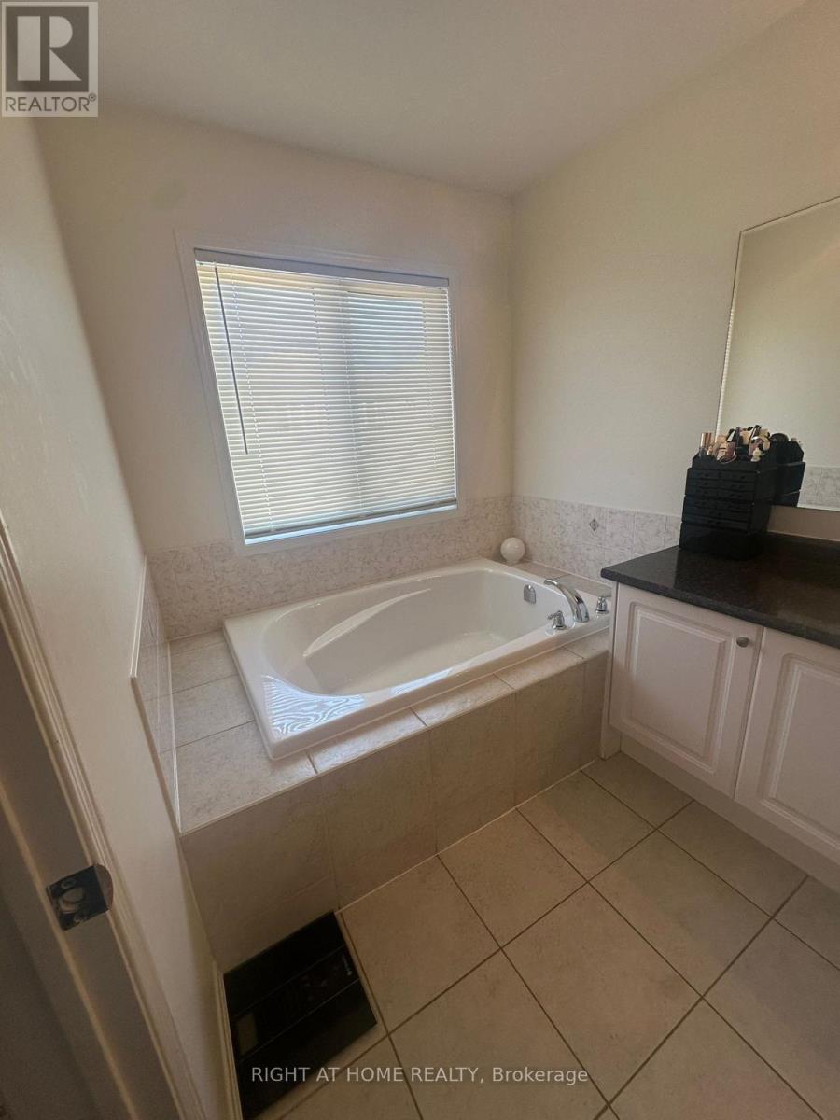12 Hornett Way Ajax, Ontario L1Z 0K6
$3,100 Monthly
A True Treasure Located In The Heart Of Ajax. Thoughtfully Renovated With Exceptional Attention To Detail, This Home Radiates Elegance And Comfort, Showcasing Premium Materials And Expert Craftsmanship. Featuring 4 Spacious Bedrooms, The Property Provides Plenty Of Room For Your Family's Needs. The Open-Concept Main Floor Is A Standout, Boasting A Modern Kitchen With Sleek Countertops, And Seamless Hardwood And Ceramic Flooring Throughout.The Beautiful Large Deck With Gazebo Is Perfect For Entertaining. Parking For Up To Three Vehicles Adds To The Home's Convenience. Ideally Situated, This Home Is Within Walking distance to Viola Desmond Public School, 3 Mins drive to Costco, Walmart, Home Depot, Canadian Tire, Hwy 401/ 412/ 407 makes this dream home a reality (id:24801)
Property Details
| MLS® Number | E11934821 |
| Property Type | Single Family |
| Community Name | Central East |
| Parking Space Total | 3 |
Building
| Bathroom Total | 3 |
| Bedrooms Above Ground | 4 |
| Bedrooms Total | 4 |
| Construction Style Attachment | Detached |
| Cooling Type | Central Air Conditioning |
| Exterior Finish | Brick Facing, Brick |
| Foundation Type | Concrete |
| Half Bath Total | 1 |
| Heating Fuel | Natural Gas |
| Heating Type | Forced Air |
| Stories Total | 2 |
| Type | House |
| Utility Water | Municipal Water |
Parking
| Attached Garage |
Land
| Acreage | No |
| Sewer | Sanitary Sewer |
Rooms
| Level | Type | Length | Width | Dimensions |
|---|---|---|---|---|
| Second Level | Bedroom | 4.6 m | 3.9 m | 4.6 m x 3.9 m |
| Second Level | Bedroom 2 | 3.2 m | 3 m | 3.2 m x 3 m |
| Second Level | Bedroom 3 | 3.5 m | 3.7 m | 3.5 m x 3.7 m |
| Second Level | Bedroom 4 | 3.2 m | 4.3 m | 3.2 m x 4.3 m |
| Main Level | Great Room | 4.3 m | 4.9 m | 4.3 m x 4.9 m |
| Main Level | Dining Room | 3.6 m | 3.7 m | 3.6 m x 3.7 m |
| Main Level | Kitchen | 2.4 m | 4 m | 2.4 m x 4 m |
https://www.realtor.ca/real-estate/27828666/12-hornett-way-ajax-central-east-central-east
Contact Us
Contact us for more information
Waseem Shahid
Broker
(416) 450-2919
242 King Street East #1
Oshawa, Ontario L1H 1C7
(905) 665-2500




























