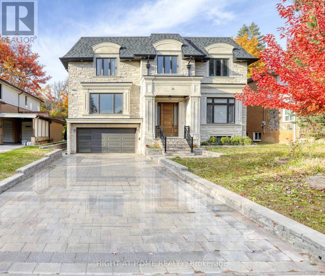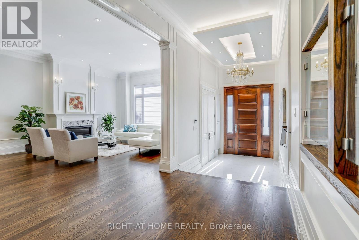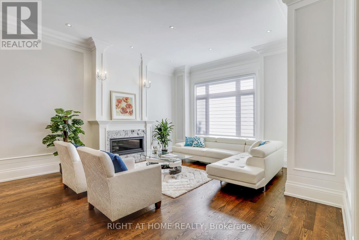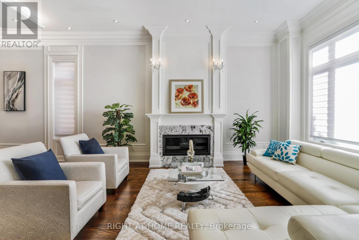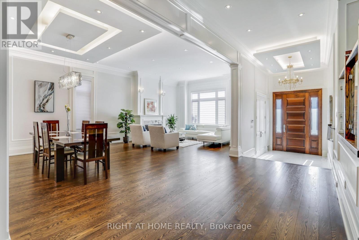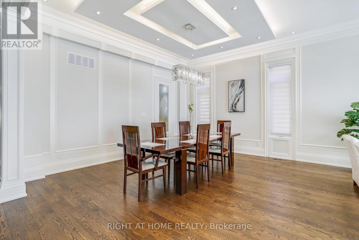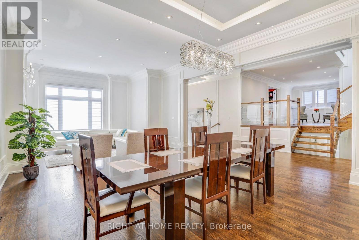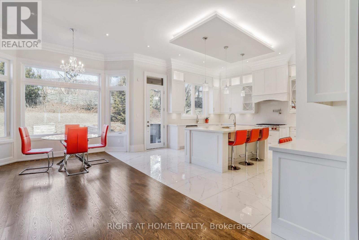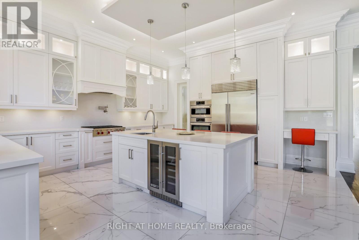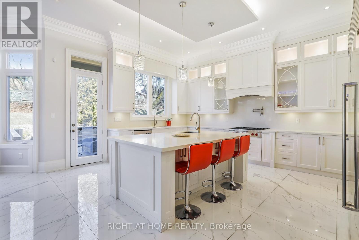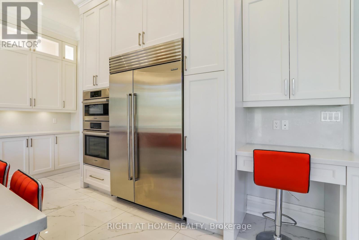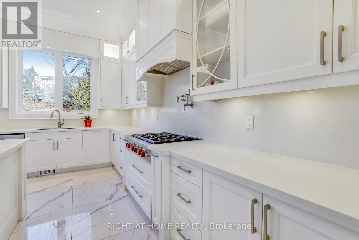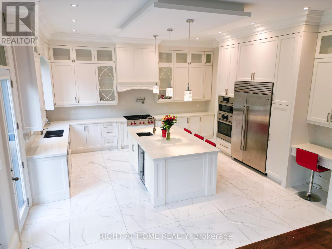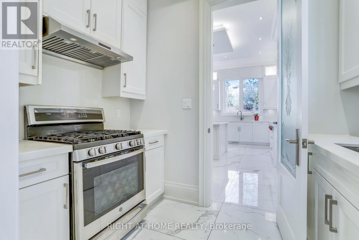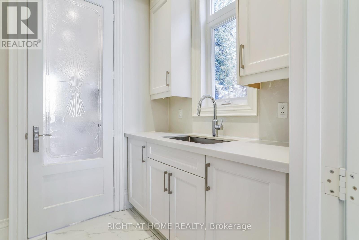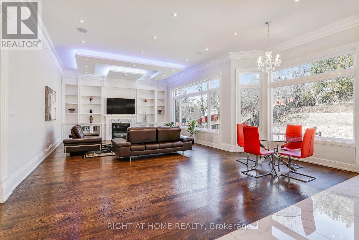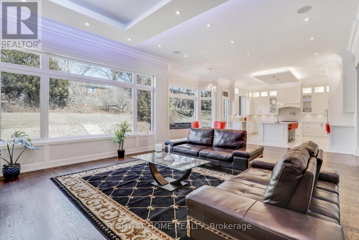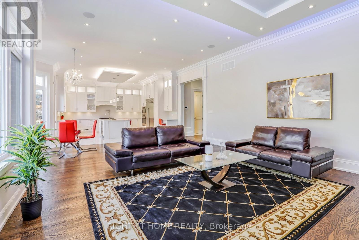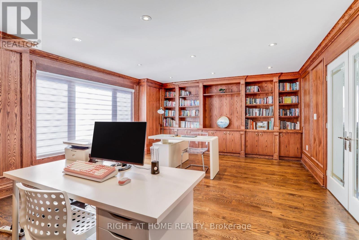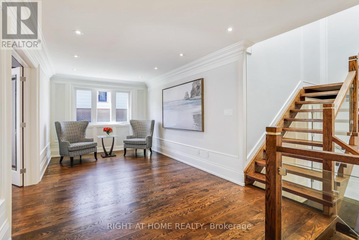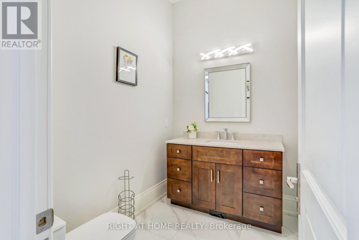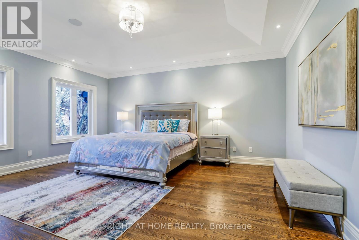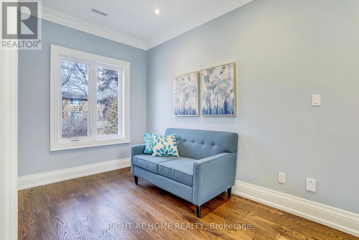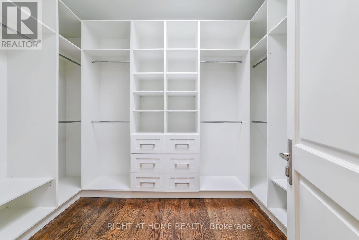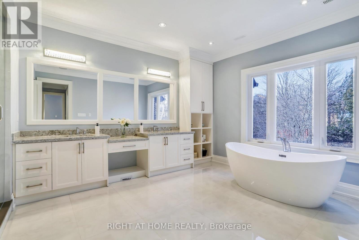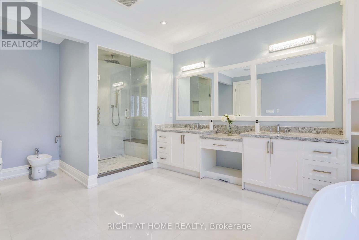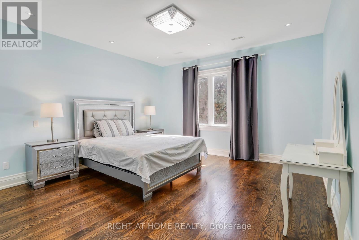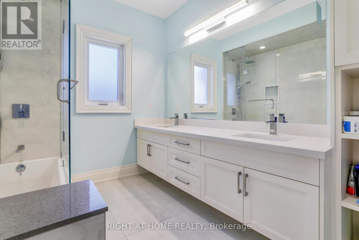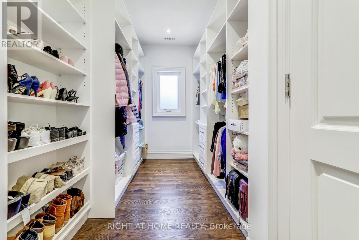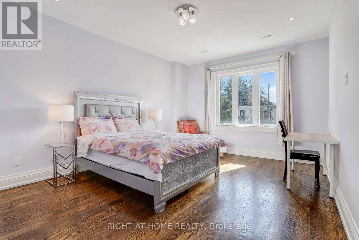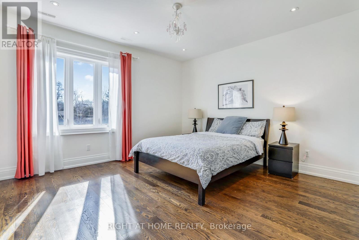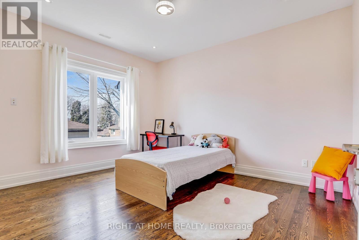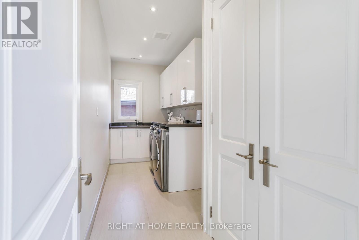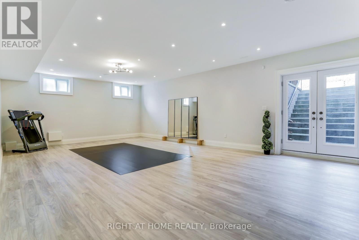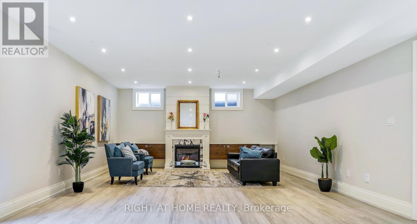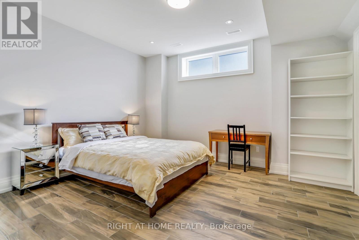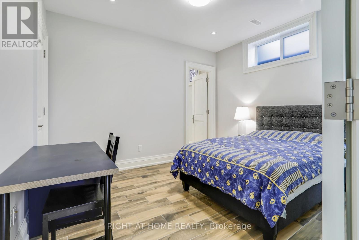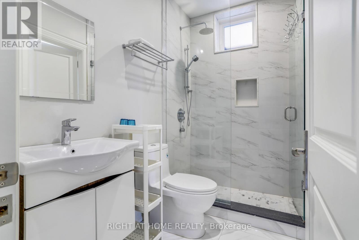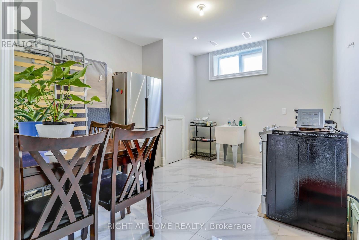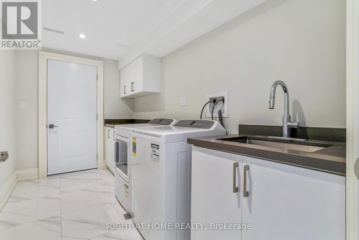12 Hearthstone Cres Toronto, Ontario M2R 1G3
$4,190,000
Welcome To This Gorgeous Luxury Custom Built Dream Home. Built in 2019 this Masterpiece Perfectly blends Sophistication & Elegance in every aspect of the Architectural Design & Impeccable Craftsmanship. Located in this Highly Coveted Westminster-Branson Neighbourhood on one of the quietest,safest and private crescents in the city & Steps to the Jewish Community Centre & Hearthstone Valley Greenbelt. The 11'6 (main flr) & 10' (2nd & bsmt) ceilings, lrge windows, & 3 Skylts allow an abundant of natural light to fill this 8000 sqft + living space home (5300sft main & 2nd). The 5+2 Bedrms are lrge & feature beautiful ensuites & lrg closets on the 2nd flr. The Primary Bedroom features a 7pc ensuite & huge his/her walk-in closets. All 8 Bathrooms are exquisitely designed. Entertaining your guests will be an absolute pleasure in this grand & elegant kitchen which has an adjacent prep kitchen complete w/ hardwd cabinets & 6 burner gas stove & walk-out to the magnificent Dinning & Living Rm. **** EXTRAS **** 2x200amp panels, 48"" subzero fridge. 2x 6 Burner gas stoves, Bosch wall oven, Asko Dishwasher, Central Vac, 3 Skylights, pot lights in every rm, Heated Basement Floor. Walk-up basement to backyard. Ceiling Speakers. 4 Fireplaces. (id:24801)
Property Details
| MLS® Number | C8103802 |
| Property Type | Single Family |
| Community Name | Westminster-Branson |
| Amenities Near By | Park, Public Transit, Ski Area |
| Community Features | Community Centre |
| Features | Conservation/green Belt |
| Parking Space Total | 8 |
Building
| Bathroom Total | 8 |
| Bedrooms Above Ground | 5 |
| Bedrooms Below Ground | 2 |
| Bedrooms Total | 7 |
| Basement Development | Finished |
| Basement Features | Walk-up |
| Basement Type | N/a (finished) |
| Construction Style Attachment | Detached |
| Cooling Type | Central Air Conditioning |
| Exterior Finish | Brick, Stone |
| Fireplace Present | Yes |
| Heating Fuel | Natural Gas |
| Heating Type | Forced Air |
| Stories Total | 2 |
| Type | House |
Parking
| Garage |
Land
| Acreage | No |
| Land Amenities | Park, Public Transit, Ski Area |
| Size Irregular | 60 X 152.5 Ft |
| Size Total Text | 60 X 152.5 Ft |
Rooms
| Level | Type | Length | Width | Dimensions |
|---|---|---|---|---|
| Second Level | Primary Bedroom | 6.98 m | 5.48 m | 6.98 m x 5.48 m |
| Second Level | Bedroom 2 | 7.18 m | 4.28 m | 7.18 m x 4.28 m |
| Second Level | Bedroom 3 | 6.28 m | 3.78 m | 6.28 m x 3.78 m |
| Second Level | Bedroom 4 | 6.82 m | 3.78 m | 6.82 m x 3.78 m |
| Second Level | Bedroom 5 | 4.12 m | 3.48 m | 4.12 m x 3.48 m |
| Main Level | Living Room | 9.28 m | 5.18 m | 9.28 m x 5.18 m |
| Main Level | Dining Room | 9.28 m | 5.18 m | 9.28 m x 5.18 m |
| Main Level | Kitchen | 7.68 m | 5.5 m | 7.68 m x 5.5 m |
| Main Level | Eating Area | 6.28 m | 3.68 m | 6.28 m x 3.68 m |
| Main Level | Family Room | 6.36 m | 5.48 m | 6.36 m x 5.48 m |
| Other | Office | 4.12 m | 3.5 m | 4.12 m x 3.5 m |
| In Between | Library | 6.68 m | 4.68 m | 6.68 m x 4.68 m |
https://www.realtor.ca/real-estate/26567287/12-hearthstone-cres-toronto-westminster-branson
Interested?
Contact us for more information
Jason Elliott Barron
Salesperson

1396 Don Mills Rd Unit B-121
Toronto, Ontario M3B 0A7
(416) 391-3232
(416) 391-0319
www.rightathomerealty.com


