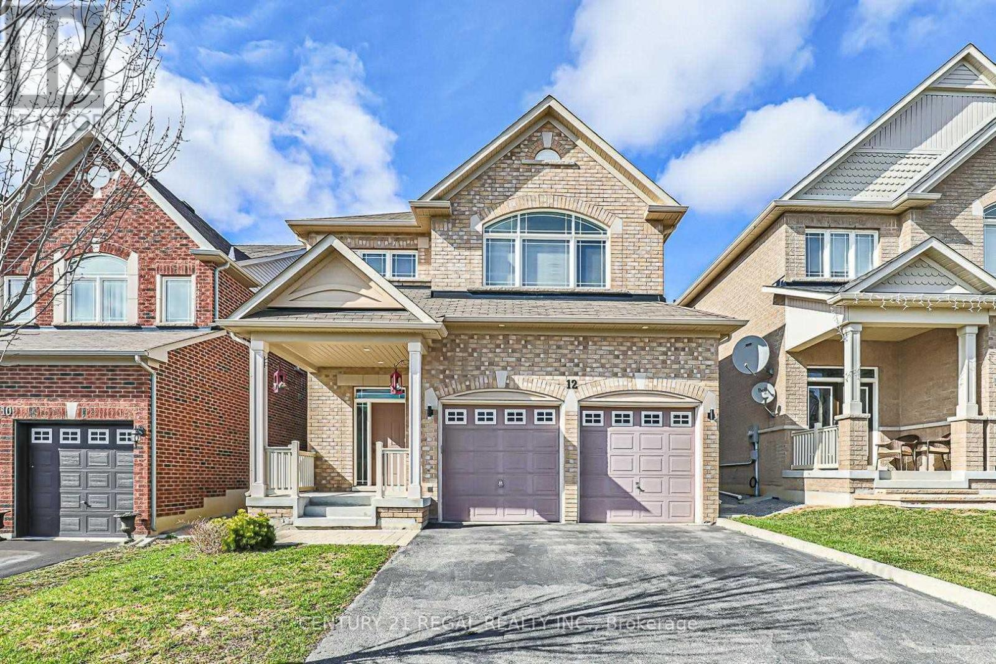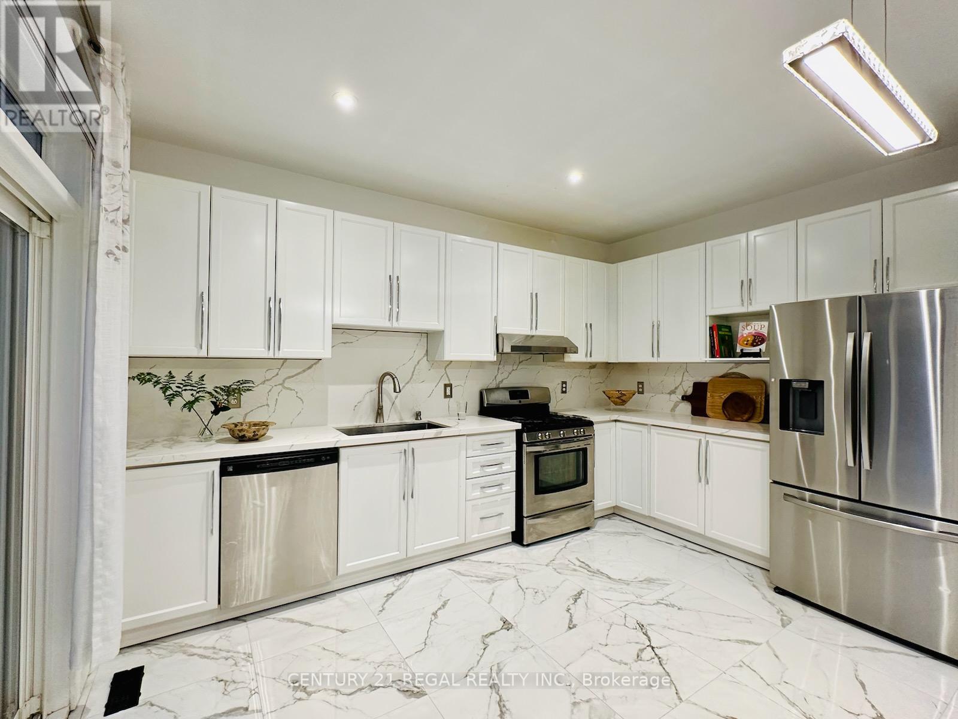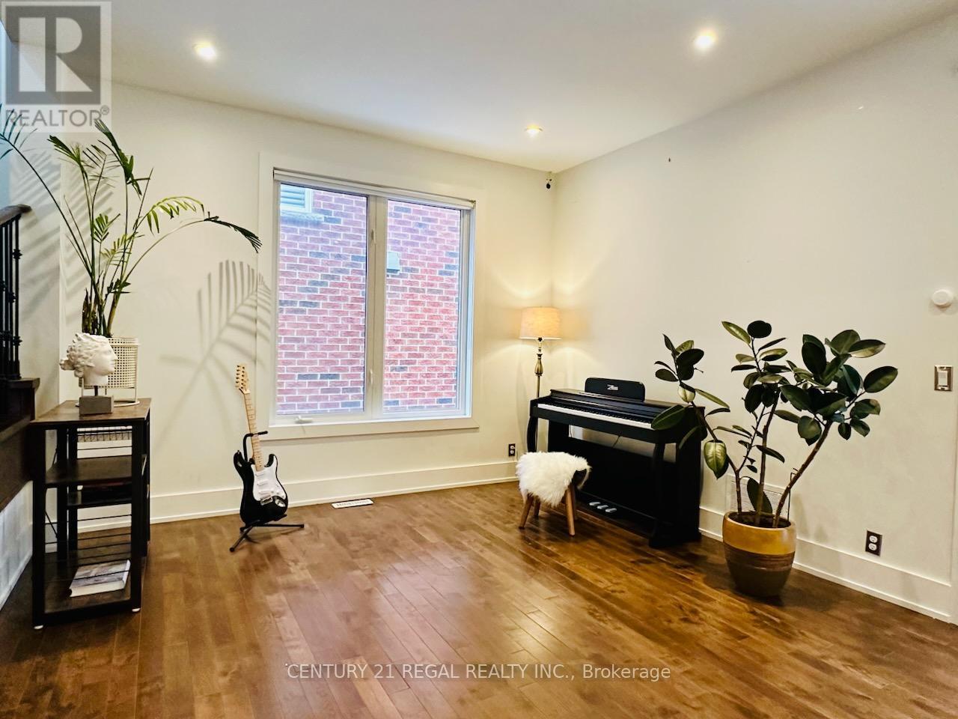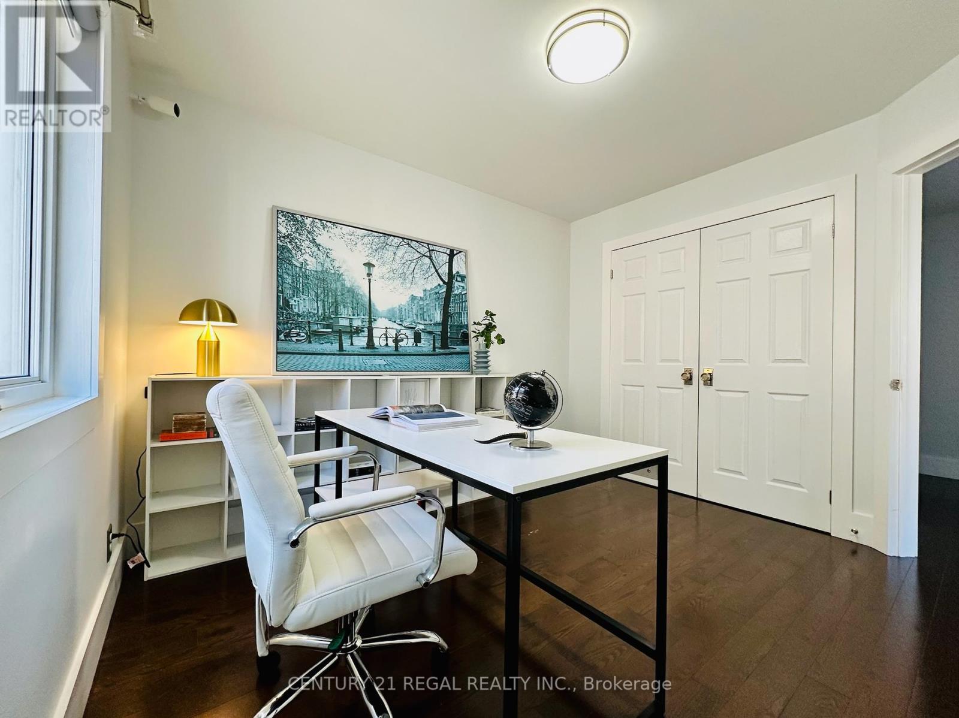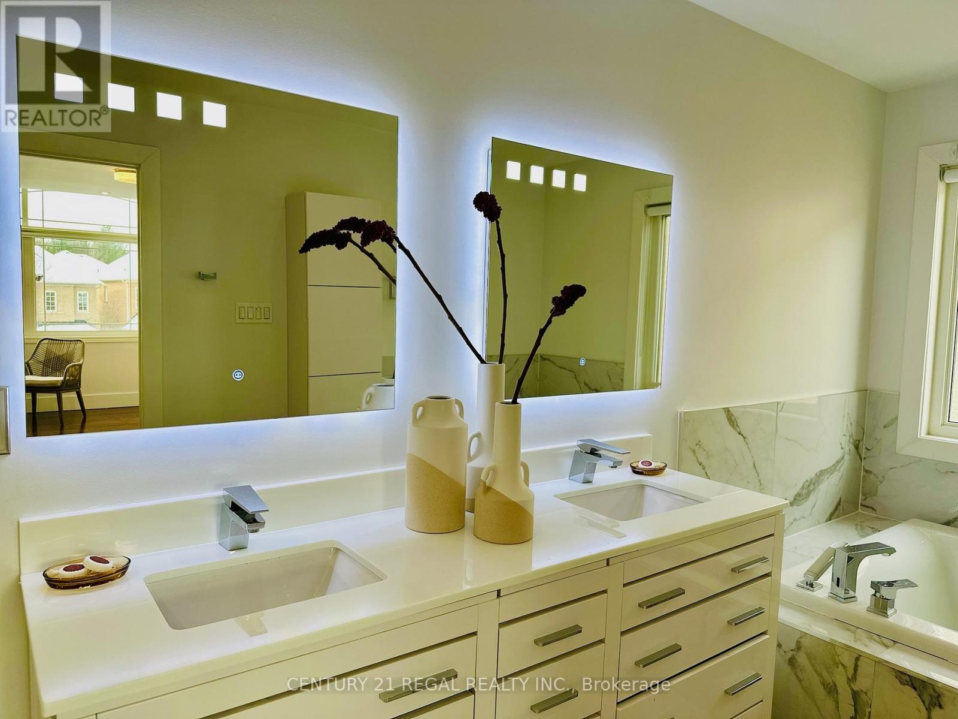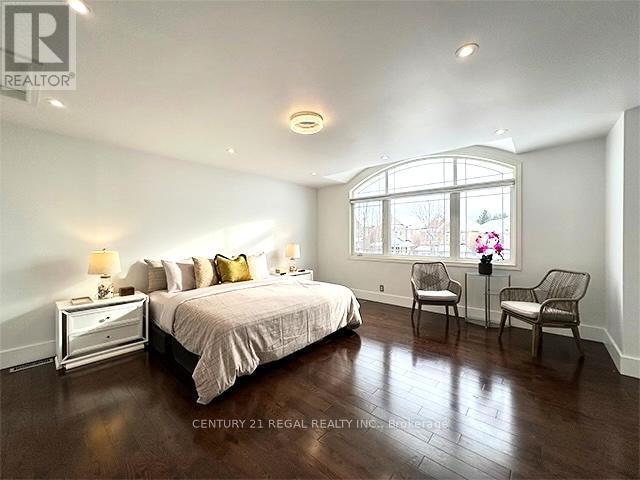12 Harvest Hills Boulevard East Gwillimbury, Ontario L9N 0A5
$1,090,000
Upgraded executive residential Energy Star Minto 2011 detached in high demand area with unique luxurious design, offering a beautiful layout filled with light and custom upgrades. Hardwood and large tiles combined with 9ft ceiling on main, bright pot lights & chandeliers, Gas fireplace overlooking breakfast area. White stone breakfast Island ready to entertain. Enjoy the huge master with dressing room and Spa jacuzzi bath. Access To Home From Garage. Includes gazebo in backyard for summer fun. Low utility bills due to sustainable heating/cooling. Located on greenest part of town, Leading To Pond & Trails & Steps To Top Ranking School, Parks & Trails* Minutes To GO, HWY, Costco, t & Upper Canada Mall.** Taking offers On Jan. 24th, 6:00P.M.** **** EXTRAS **** Samsung double door fridge, Gas stove, as-is dishwasher, s/s microwave built-in, oversize washer/dryer, garage door opener and equipment, Pot lights and lamps, window coverings, built-in bathroom smart mirrors and cabinetry. (id:24801)
Property Details
| MLS® Number | N11919121 |
| Property Type | Single Family |
| Community Name | Rural East Gwillimbury |
| Amenities Near By | Schools |
| Community Features | School Bus |
| Features | Carpet Free |
| Parking Space Total | 4 |
Building
| Bathroom Total | 3 |
| Bedrooms Above Ground | 4 |
| Bedrooms Total | 4 |
| Amenities | Fireplace(s) |
| Appliances | Water Softener, Garage Door Opener Remote(s), Water Heater - Tankless |
| Basement Development | Unfinished |
| Basement Type | N/a (unfinished) |
| Construction Style Attachment | Detached |
| Cooling Type | Central Air Conditioning |
| Exterior Finish | Brick |
| Fireplace Present | Yes |
| Fireplace Total | 1 |
| Flooring Type | Hardwood, Porcelain Tile, Tile |
| Foundation Type | Block |
| Half Bath Total | 1 |
| Heating Fuel | Natural Gas |
| Heating Type | Forced Air |
| Stories Total | 2 |
| Size Interior | 2,000 - 2,500 Ft2 |
| Type | House |
| Utility Water | Municipal Water |
Parking
| Attached Garage |
Land
| Acreage | No |
| Land Amenities | Schools |
| Sewer | Sanitary Sewer |
| Size Depth | 110 Ft ,2 In |
| Size Frontage | 37 Ft ,1 In |
| Size Irregular | 37.1 X 110.2 Ft |
| Size Total Text | 37.1 X 110.2 Ft |
| Surface Water | Lake/pond |
Rooms
| Level | Type | Length | Width | Dimensions |
|---|---|---|---|---|
| Second Level | Bedroom 4 | 3.4 m | 3.3 m | 3.4 m x 3.3 m |
| Second Level | Bedroom | 7.6 m | 4.2 m | 7.6 m x 4.2 m |
| Second Level | Bedroom 2 | 3.9 m | 3.4 m | 3.9 m x 3.4 m |
| Second Level | Bedroom 3 | 3.7 m | 3.4 m | 3.7 m x 3.4 m |
| Ground Level | Living Room | 8.1 m | 3.75 m | 8.1 m x 3.75 m |
| Ground Level | Dining Room | 8.1 m | 3.75 m | 8.1 m x 3.75 m |
| Ground Level | Kitchen | 4.2 m | 3.9 m | 4.2 m x 3.9 m |
| Ground Level | Family Room | 4.2 m | 3.3 m | 4.2 m x 3.3 m |
| Ground Level | Eating Area | 4.2 m | 3.3 m | 4.2 m x 3.3 m |
| Ground Level | Laundry Room | 2.85 m | 1.95 m | 2.85 m x 1.95 m |
| Ground Level | Foyer | 3.6 m | 2.85 m | 3.6 m x 2.85 m |
Contact Us
Contact us for more information
Liet Lee Lopez
Salesperson
(647) 899-4555
(647) 899-4555
(647) 899-4555
www.century21.ca/liet.leelopez
www.century21.ca/liet.leelopez
www.linkedin.com/in/liet-lee-lopez-b0037245/
www.linkedin.com/in/liet-lee-lopez-b0037245/
1291 Queen St W Suite 100
Toronto, Ontario M6K 1L4
(416) 849-5360
(416) 849-8987


