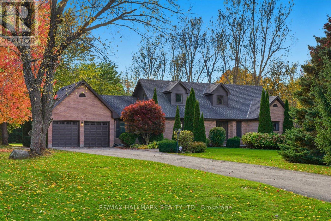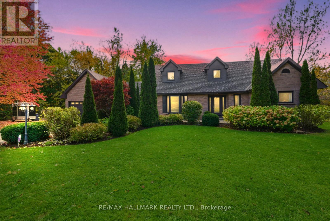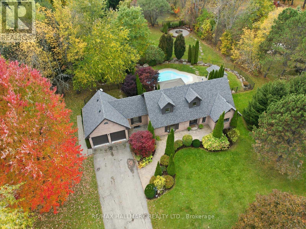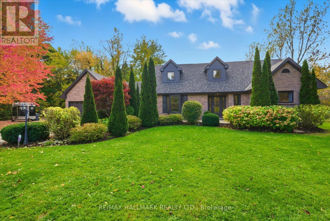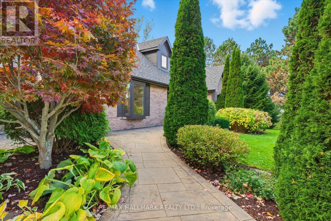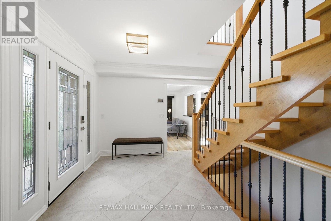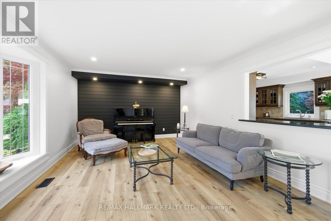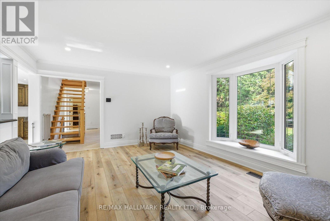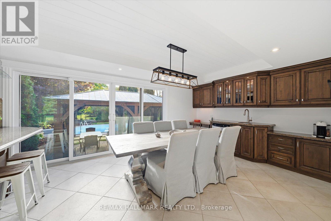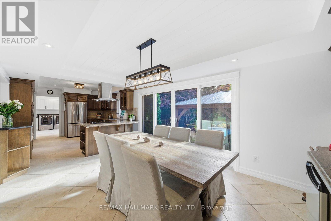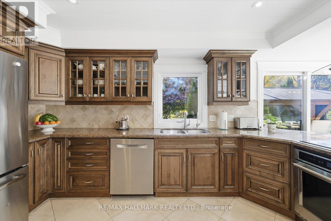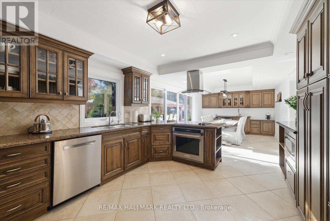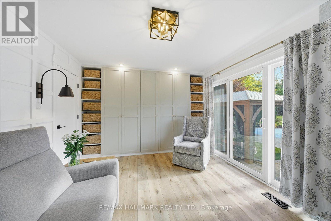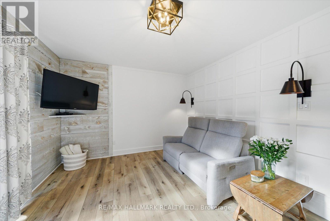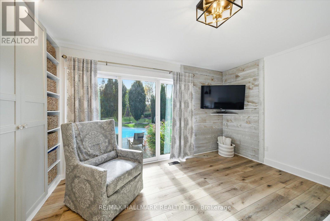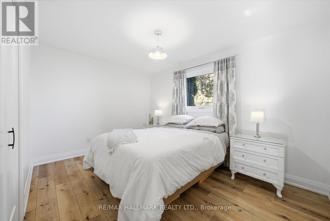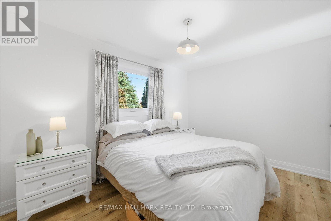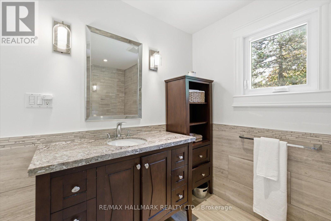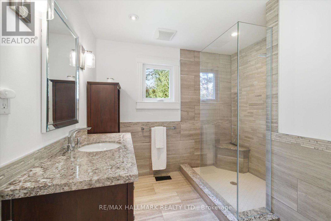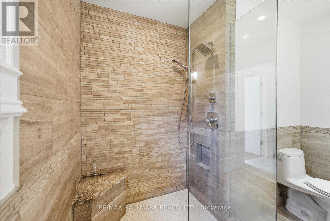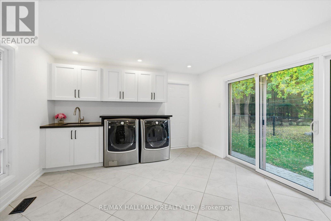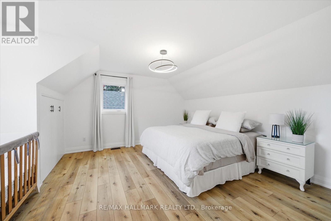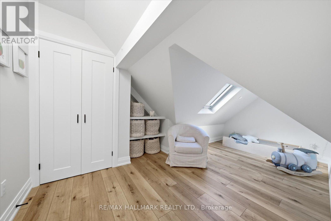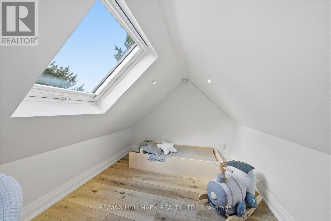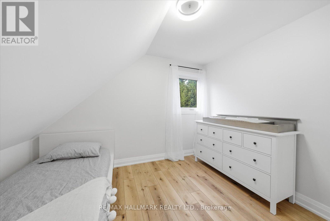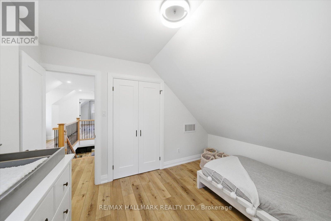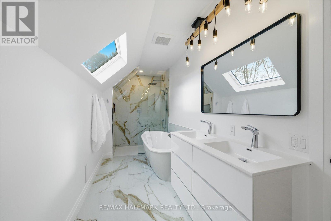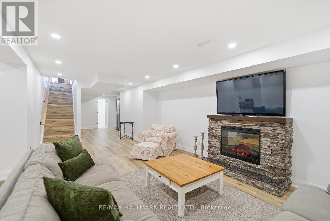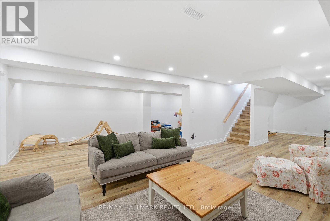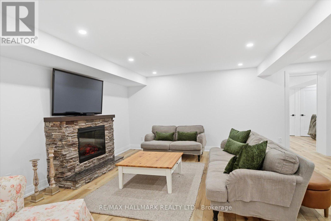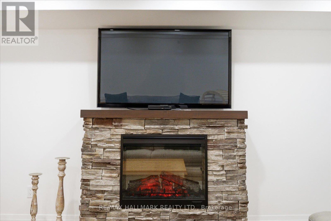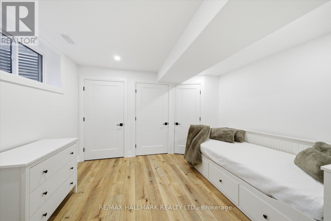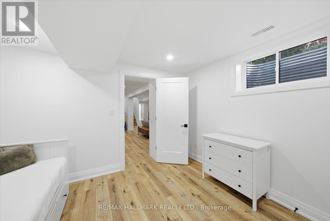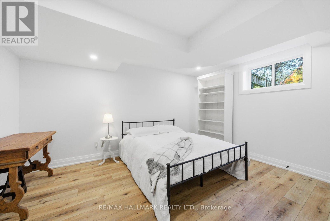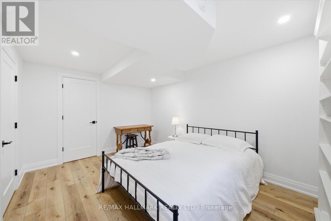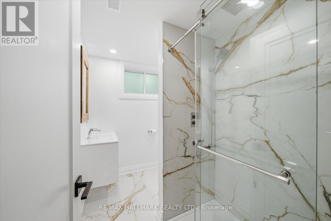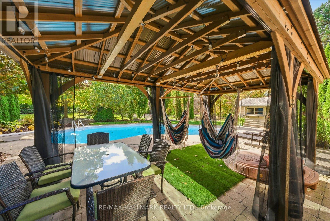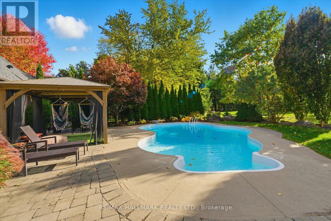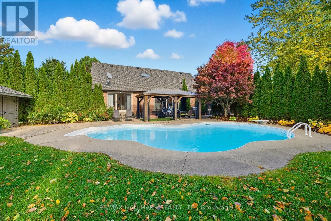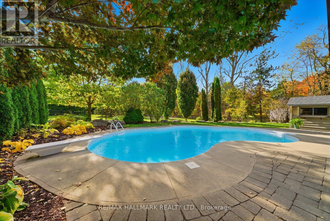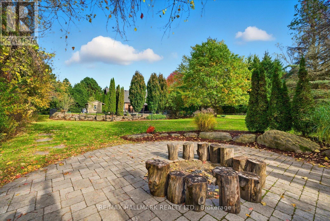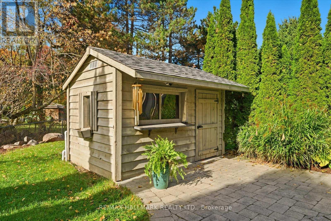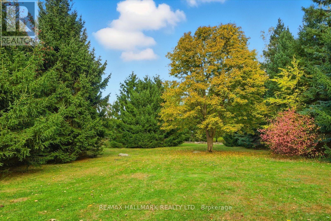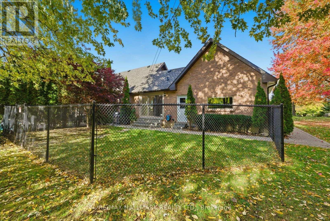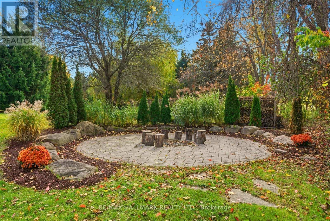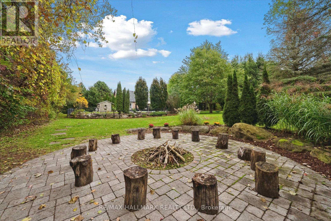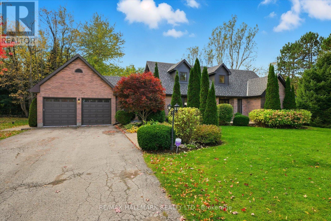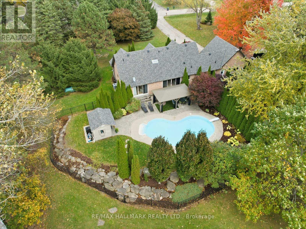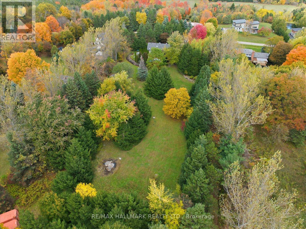12 Glenn Court Caledon, Ontario L7K 0P2
$1,799,000
This beautifully updated home boasts over 100 updates in the past five years, making it truly one of a kind. Major improvements include relocating the laundry room to the main floor, adding a full bathroom and extra bedroom in the basement, and extensive renovations such as new insulation, walls, flooring, and electrical work throughout the lower level. The entire home has been freshly painted, with new flooring and doors installed throughout. Additional features include a new sump pump, extended central vacuum system, and brand-new roof shingles in 2023. The list of updates is truly extensive-be sure to check out the full breakdown attached. Ask for the 5 pages of updates. Homes like this are rare to find-don't miss your chance! (id:24801)
Open House
This property has open houses!
1:00 pm
Ends at:3:00 pm
Property Details
| MLS® Number | W12476774 |
| Property Type | Single Family |
| Community Name | Rural Caledon |
| Equipment Type | Water Heater, Propane Tank |
| Parking Space Total | 12 |
| Pool Type | Inground Pool |
| Rental Equipment Type | Water Heater, Propane Tank |
Building
| Bathroom Total | 3 |
| Bedrooms Above Ground | 5 |
| Bedrooms Below Ground | 2 |
| Bedrooms Total | 7 |
| Amenities | Fireplace(s) |
| Appliances | Oven - Built-in, Central Vacuum, Dishwasher, Dryer, Microwave, Stove, Washer, Refrigerator |
| Basement Development | Finished |
| Basement Type | N/a (finished) |
| Construction Style Attachment | Detached |
| Cooling Type | Central Air Conditioning |
| Exterior Finish | Brick |
| Fireplace Present | Yes |
| Fireplace Total | 1 |
| Flooring Type | Vinyl, Tile |
| Foundation Type | Poured Concrete |
| Heating Fuel | Electric, Propane |
| Heating Type | Heat Pump, Not Known |
| Stories Total | 2 |
| Size Interior | 2,000 - 2,500 Ft2 |
| Type | House |
Parking
| Garage |
Land
| Acreage | Yes |
| Sewer | Septic System |
| Size Depth | 573 Ft ,2 In |
| Size Frontage | 206 Ft ,6 In |
| Size Irregular | 206.5 X 573.2 Ft |
| Size Total Text | 206.5 X 573.2 Ft|2 - 4.99 Acres |
Rooms
| Level | Type | Length | Width | Dimensions |
|---|---|---|---|---|
| Second Level | Primary Bedroom | 5.56 m | 4.88 m | 5.56 m x 4.88 m |
| Second Level | Bedroom 2 | 3.61 m | 2.74 m | 3.61 m x 2.74 m |
| Second Level | Bedroom 3 | 4.95 m | 2.31 m | 4.95 m x 2.31 m |
| Basement | Bedroom | 4.19 m | 3.12 m | 4.19 m x 3.12 m |
| Basement | Recreational, Games Room | 9.73 m | 7.26 m | 9.73 m x 7.26 m |
| Basement | Bedroom | 3.07 m | 3.63 m | 3.07 m x 3.63 m |
| Main Level | Living Room | 5.84 m | 3.94 m | 5.84 m x 3.94 m |
| Main Level | Laundry Room | 4.22 m | 3.91 m | 4.22 m x 3.91 m |
| Main Level | Kitchen | 9.19 m | 3.45 m | 9.19 m x 3.45 m |
| Main Level | Dining Room | 9.19 m | 3.45 m | 9.19 m x 3.45 m |
| Main Level | Bedroom 4 | 4.19 m | 3.45 m | 4.19 m x 3.45 m |
| Main Level | Bedroom 5 | 3.58 m | 3.89 m | 3.58 m x 3.89 m |
https://www.realtor.ca/real-estate/29021084/12-glenn-court-caledon-rural-caledon
Contact Us
Contact us for more information
Walter Wallace
Salesperson
www.walterwallace.ca/
2277 Queen Street East
Toronto, Ontario M4E 1G5
(416) 699-9292
(416) 699-8576


