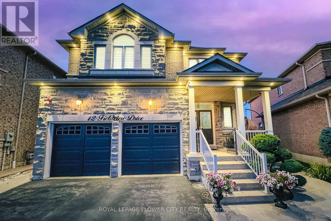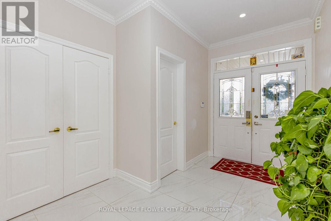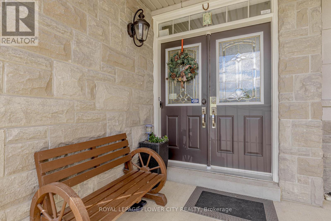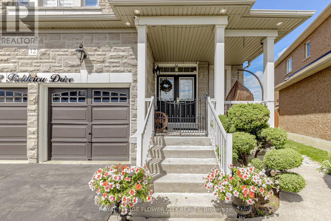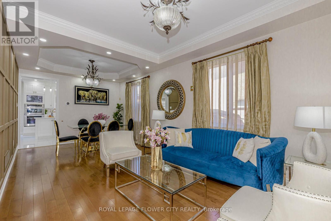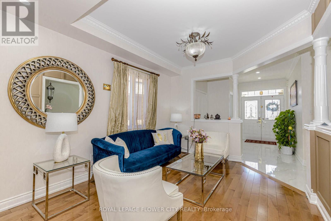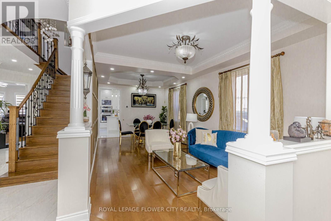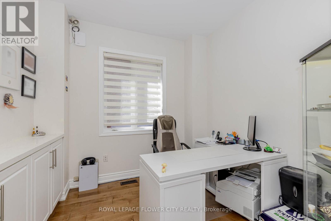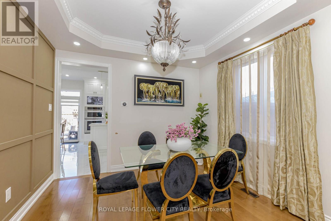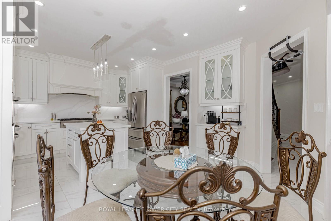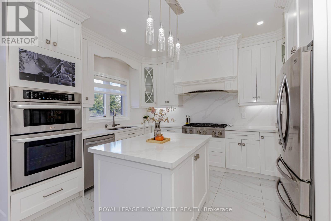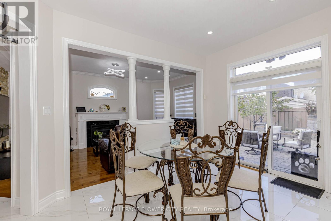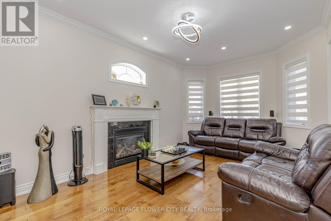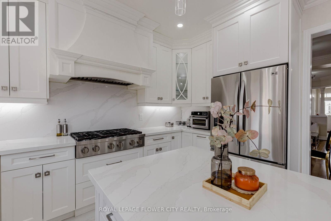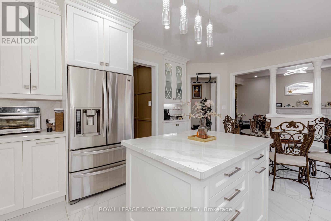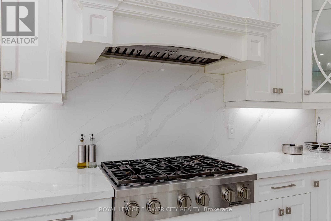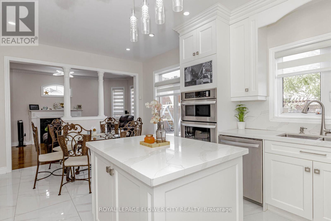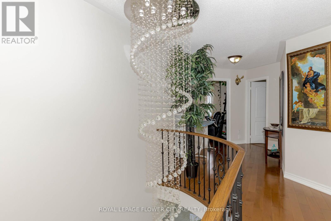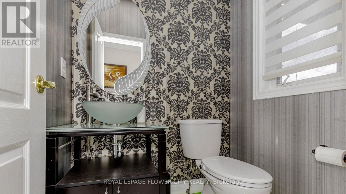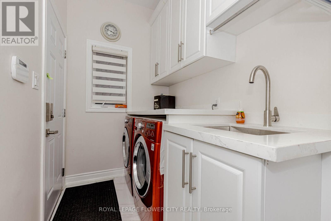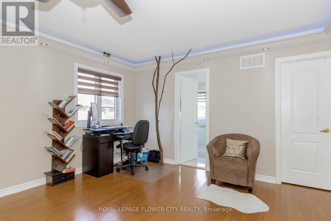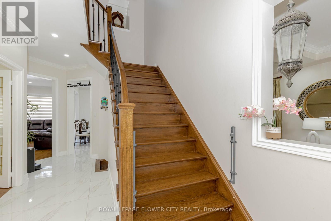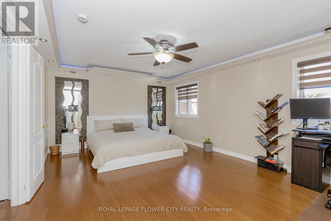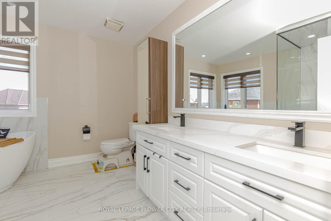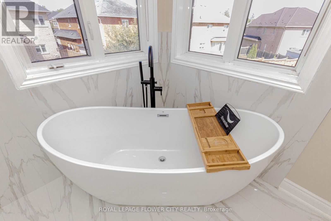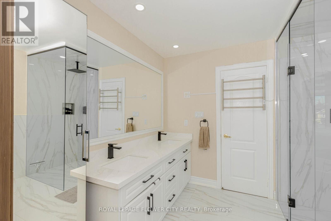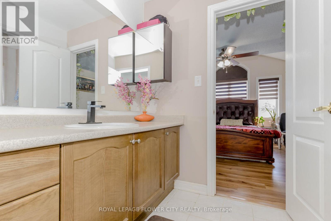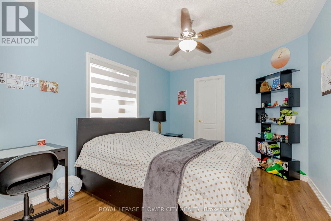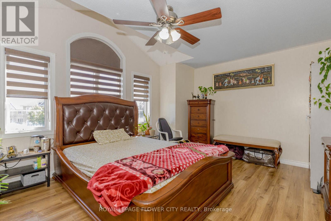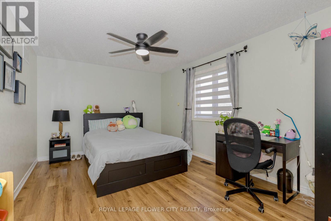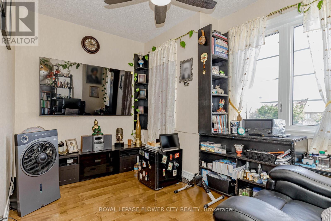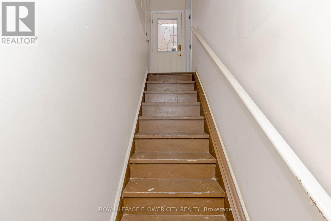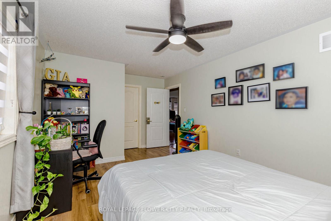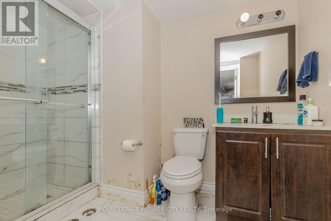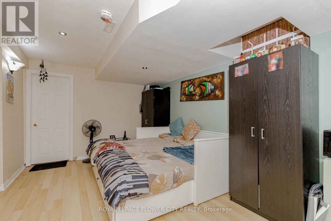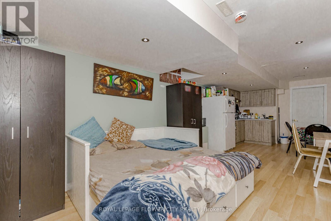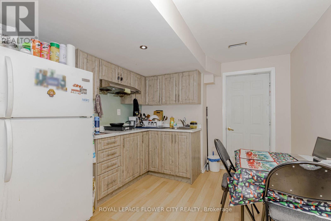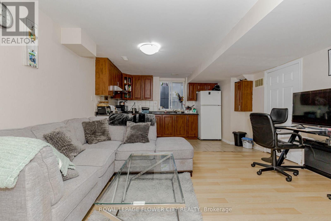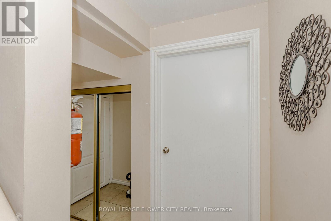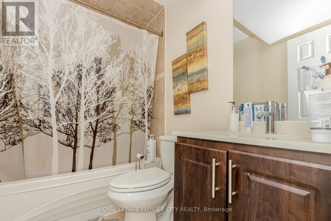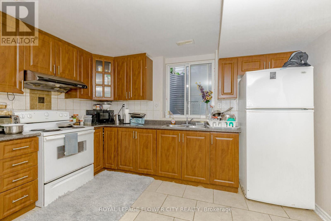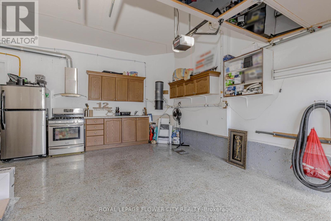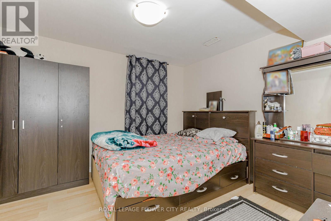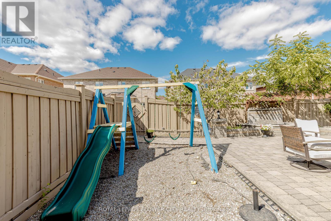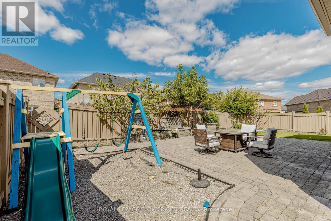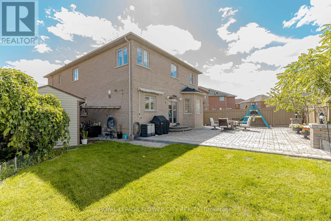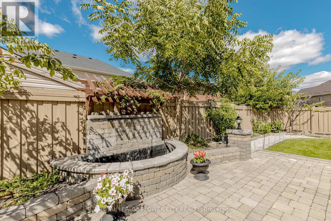12 Fieldview Drive Brampton, Ontario L6P 2X7
$1,574,999
Location! Location!! Location Welcome to this immaculate middle pie shape corner lot home nestled on a quiet road in the prestigious Bram East community perfect blend of luxury, space, and functionality. Recently Renovated & spent over $200,000.00. This stunning 5+3 bedroom detached residence offers with over 4500 sqft. of living space. Complemented by a fully LEGAL2-bedroom BASEMENT apartment with a separate entrance, 2 rental basements (generating $3400monthly) or multi-generational living, or an additional private basement area reserved for the homeowner. The thoughtfully designed main floor features separate living, dining, and family rooms, a bright eat-in Gourmet kitchen with granite countertops, built-in appliances, and a convenient main-floor laundry room, a versatile office/den perfect for working from home, all enhanced by modern pot lights and oversized windows that flood the space with natural light. Upstairs, you'll find five generously sized bedrooms including a luxurious primary suite, offering ample room for every family's needs. With three full bathrooms upstairs and two more in the basement, comfort and convenience are guaranteed. Step outside to a professionally landscaped backyard oasis with Waterfall & interlocking equipped with a gas line for BBQ, a beautifully crafted custom storage shed. Water Sprinkler system for front & backyard, cherry trees & veg. garden. The extended driveway accommodates up to 7 vehicles (2 in the garage and 5on the driveway), making hosting guests effortless. Located in a family-friendly neighborhood close to Gore Meadows Community Centre, Costco, Walmart, Hwy 427, Brampton Civic Hospital, top-rated schools, grocery stores, and places of worship, this home offers unmatched value and lifestyle in one of Brampton's most sought-after areas. Don't miss your chance to own this. (id:24801)
Property Details
| MLS® Number | W12436583 |
| Property Type | Single Family |
| Community Name | Bram East |
| Amenities Near By | Park, Public Transit, Schools |
| Community Features | School Bus |
| Features | Carpet Free |
| Parking Space Total | 7 |
| Structure | Porch, Shed |
Building
| Bathroom Total | 6 |
| Bedrooms Above Ground | 5 |
| Bedrooms Below Ground | 3 |
| Bedrooms Total | 8 |
| Amenities | Fireplace(s) |
| Appliances | Garage Door Opener Remote(s), Oven - Built-in, Central Vacuum, Range, Water Heater, Water Softener, Window Coverings |
| Basement Features | Apartment In Basement, Separate Entrance |
| Basement Type | N/a, N/a |
| Construction Style Attachment | Detached |
| Cooling Type | Central Air Conditioning |
| Exterior Finish | Brick, Concrete |
| Fire Protection | Alarm System, Monitored Alarm, Security System, Smoke Detectors |
| Fireplace Present | Yes |
| Fireplace Total | 1 |
| Flooring Type | Hardwood, Laminate |
| Foundation Type | Concrete |
| Half Bath Total | 1 |
| Heating Fuel | Natural Gas |
| Heating Type | Forced Air |
| Stories Total | 2 |
| Size Interior | 2,500 - 3,000 Ft2 |
| Type | House |
| Utility Water | Municipal Water |
Parking
| Attached Garage | |
| Garage |
Land
| Acreage | No |
| Fence Type | Fenced Yard |
| Land Amenities | Park, Public Transit, Schools |
| Landscape Features | Landscaped, Lawn Sprinkler |
| Sewer | Sanitary Sewer |
| Size Depth | 110 Ft |
| Size Frontage | 40 Ft |
| Size Irregular | 40 X 110 Ft |
| Size Total Text | 40 X 110 Ft |
| Zoning Description | Two Unit Dwelling |
Rooms
| Level | Type | Length | Width | Dimensions |
|---|---|---|---|---|
| Second Level | Bedroom 5 | 4.11 m | 3.96 m | 4.11 m x 3.96 m |
| Second Level | Primary Bedroom | 5.79 m | 4.25 m | 5.79 m x 4.25 m |
| Second Level | Bedroom 2 | 4.26 m | 3.04 m | 4.26 m x 3.04 m |
| Second Level | Bedroom 3 | 4.87 m | 3.35 m | 4.87 m x 3.35 m |
| Second Level | Bedroom 4 | 3.05 m | 2.95 m | 3.05 m x 2.95 m |
| Lower Level | Bedroom | 3.35 m | 3.51 m | 3.35 m x 3.51 m |
| Lower Level | Bedroom | 3.25 m | 3.51 m | 3.25 m x 3.51 m |
| Lower Level | Bedroom | 6.72 m | 3.35 m | 6.72 m x 3.35 m |
| Main Level | Living Room | 3.35 m | 3.35 m | 3.35 m x 3.35 m |
| Main Level | Dining Room | 3.35 m | 3.35 m | 3.35 m x 3.35 m |
| Main Level | Kitchen | 5.54 m | 3.17 m | 5.54 m x 3.17 m |
| Main Level | Office | 3.07 m | 2.79 m | 3.07 m x 2.79 m |
| Main Level | Family Room | 5.48 m | 3.36 m | 5.48 m x 3.36 m |
| Main Level | Laundry Room | 3.07 m | 1.86 m | 3.07 m x 1.86 m |
Utilities
| Cable | Installed |
| Electricity | Installed |
| Sewer | Installed |
https://www.realtor.ca/real-estate/28933506/12-fieldview-drive-brampton-bram-east-bram-east
Contact Us
Contact us for more information
Sam Purba
Salesperson
30 Topflight Drive Unit 12
Mississauga, Ontario L5S 0A8
(905) 564-2100
(905) 564-3077


