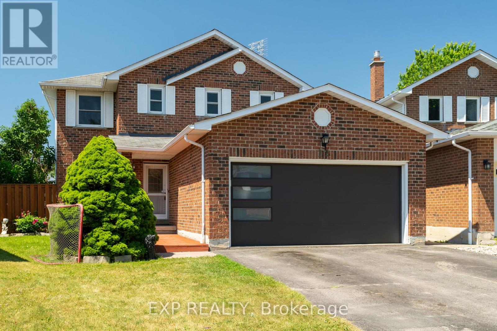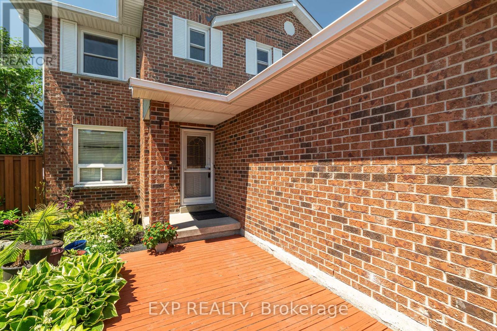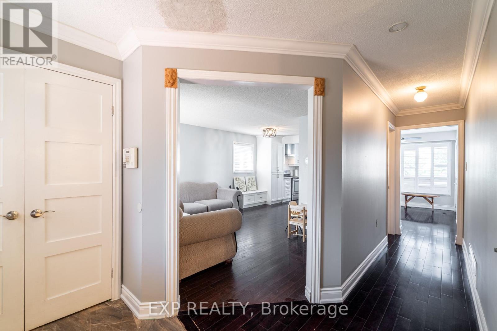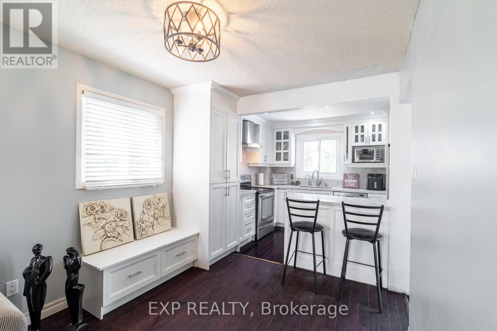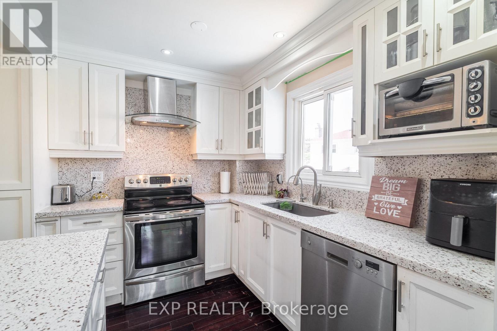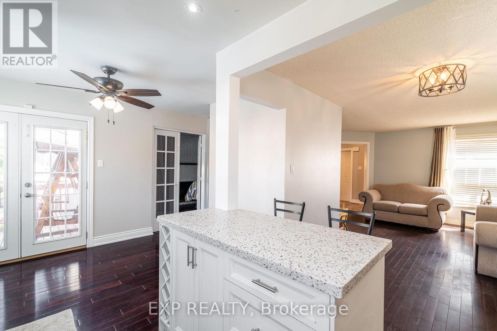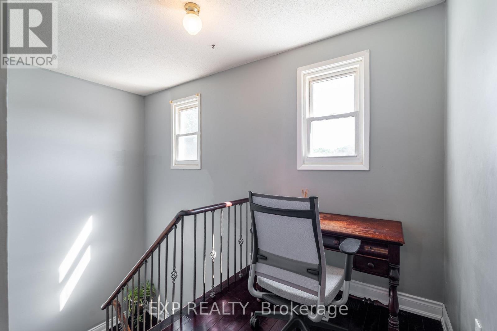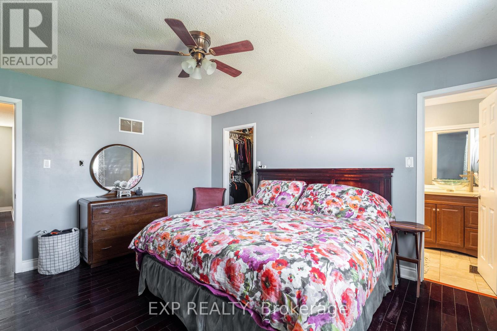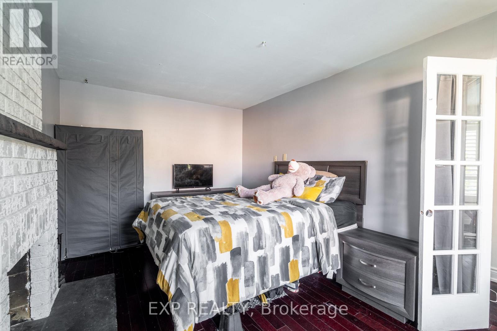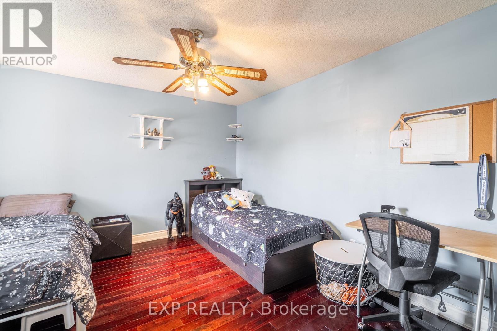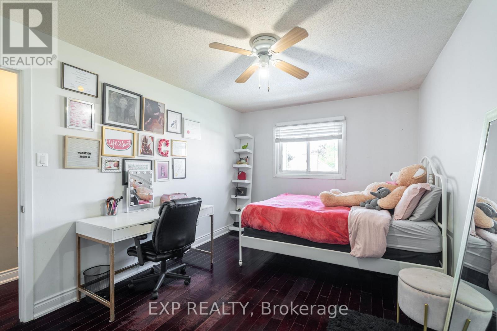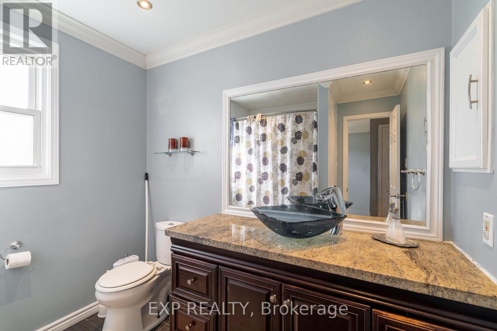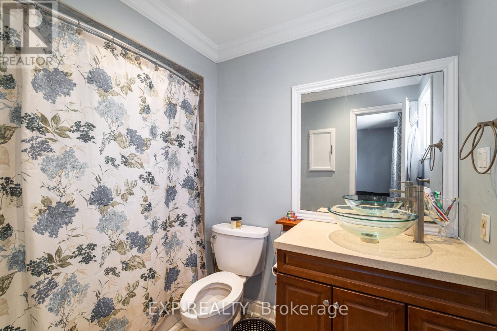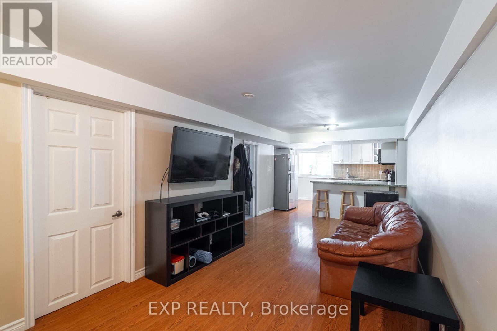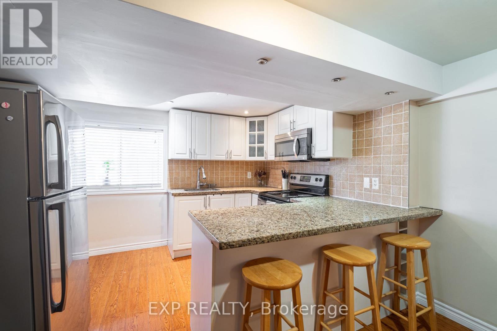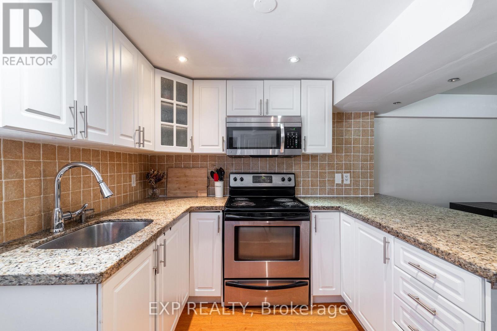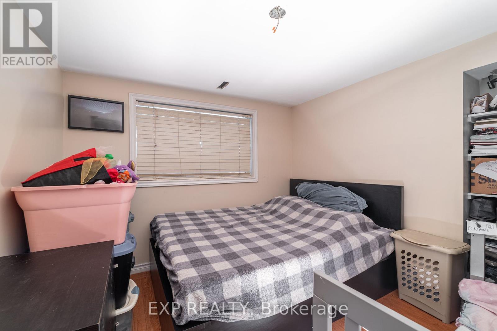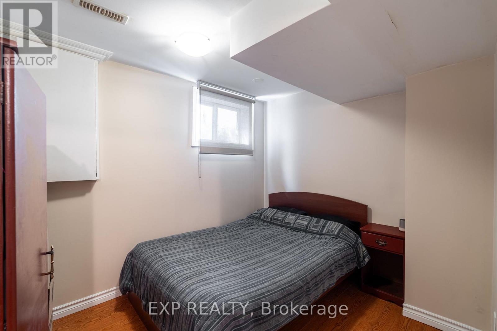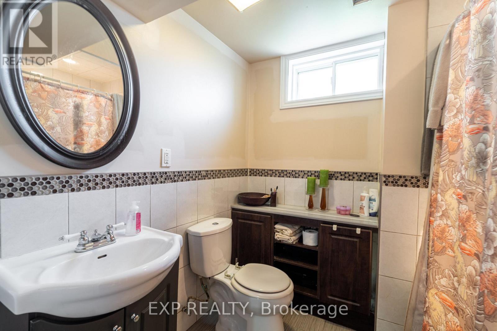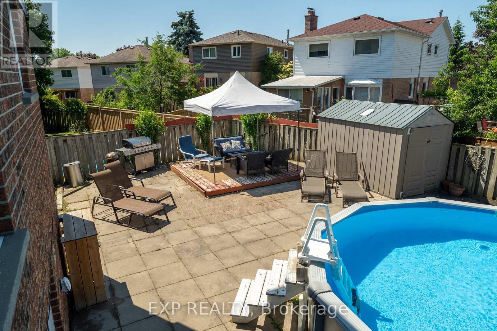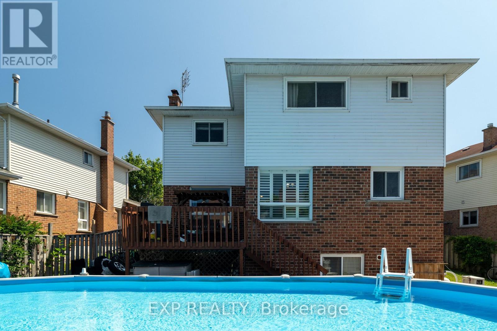12 Empson Court Ajax, Ontario L1S 3Y3
$930,000
Family-Sized Value in Ajax | 5 Bedrooms | Separate Entrance | Pool + Huge Pie Lot. Looking for space, flexibility, and the perfect setup for multi-gen living? This one checks every box.Welcome to your next move, an upgraded detached home on a quiet street with a rare pie-shaped lot thats bigger, wider, and better than anything in this price range. Youve got 3 spacious bedrooms upstairs, plus 2 more bedrooms in the basement with a separate entranceideal for in-laws, teens, or rental income potential. The current family room is also being used as a bedroom, giving you true 6-bedroom flexibility.Inside, enjoy open-concept living, dining, and kitchen spaces with newer hardwood floors and a renovated kitchen. The furnace is brand new (2024), AC is 5 years old, and the laundry is shared but easily split if needed for rental purposes.Outside? Just wow. A 15x25 above-ground pool, green space for BBQs and family games, and that sweet pie-shaped lot that gives you privacy, play space, and pool-party vibes all in one. Located in a family-friendly Ajax neighborhood, close to schools, parks, and shopping. Quick closing available. A million-dollar opportunity in a family-friendly pocket. Book your showing before this ones gone. (id:24801)
Property Details
| MLS® Number | E12461776 |
| Property Type | Single Family |
| Community Name | South West |
| Parking Space Total | 6 |
| Pool Type | Above Ground Pool |
Building
| Bathroom Total | 4 |
| Bedrooms Above Ground | 3 |
| Bedrooms Below Ground | 2 |
| Bedrooms Total | 5 |
| Amenities | Fireplace(s) |
| Basement Development | Finished |
| Basement Features | Separate Entrance |
| Basement Type | N/a (finished) |
| Construction Style Attachment | Detached |
| Cooling Type | Central Air Conditioning |
| Exterior Finish | Brick |
| Fireplace Present | Yes |
| Flooring Type | Hardwood |
| Foundation Type | Poured Concrete |
| Half Bath Total | 1 |
| Heating Fuel | Natural Gas |
| Heating Type | Forced Air |
| Stories Total | 2 |
| Size Interior | 1,500 - 2,000 Ft2 |
| Type | House |
| Utility Water | Municipal Water |
Parking
| Attached Garage | |
| Garage |
Land
| Acreage | No |
| Sewer | Sanitary Sewer |
| Size Depth | 101 Ft ,2 In |
| Size Frontage | 33 Ft ,3 In |
| Size Irregular | 33.3 X 101.2 Ft |
| Size Total Text | 33.3 X 101.2 Ft |
Rooms
| Level | Type | Length | Width | Dimensions |
|---|---|---|---|---|
| Second Level | Primary Bedroom | 4.4 m | 3.83 m | 4.4 m x 3.83 m |
| Second Level | Bedroom 2 | 4.33 m | 3.08 m | 4.33 m x 3.08 m |
| Second Level | Bedroom 3 | 3.82 m | 2.79 m | 3.82 m x 2.79 m |
| Main Level | Living Room | 4.28 m | 3.364 m | 4.28 m x 3.364 m |
| Main Level | Dining Room | 2.74 m | 2.52 m | 2.74 m x 2.52 m |
| Main Level | Kitchen | 2.9 m | 2.3 m | 2.9 m x 2.3 m |
| Main Level | Eating Area | 3.28 m | 2.5 m | 3.28 m x 2.5 m |
| Main Level | Family Room | 4.87 m | 4.02 m | 4.87 m x 4.02 m |
https://www.realtor.ca/real-estate/28988433/12-empson-court-ajax-south-west-south-west
Contact Us
Contact us for more information
Shivana Shamseer
Salesperson
(416) 710-3512
www.soldwithshivana.com/
4711 Yonge St 10th Flr, 106430
Toronto, Ontario M2N 6K8
(866) 530-7737


