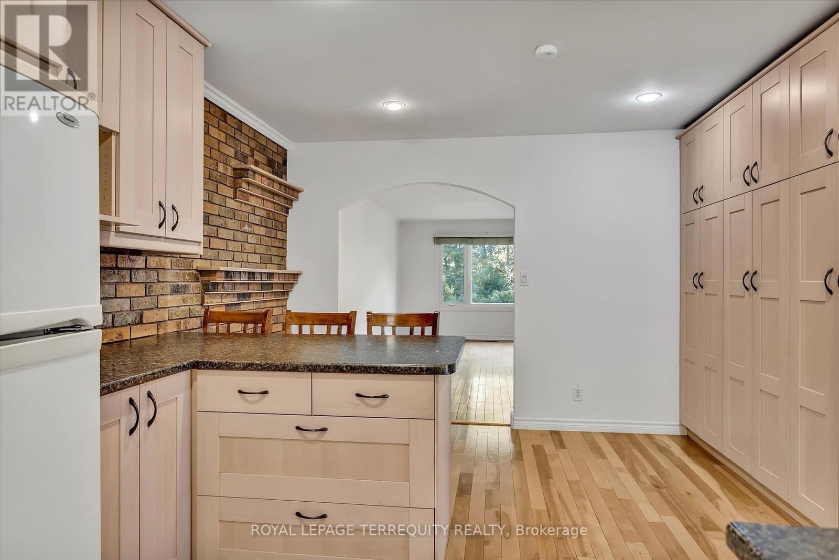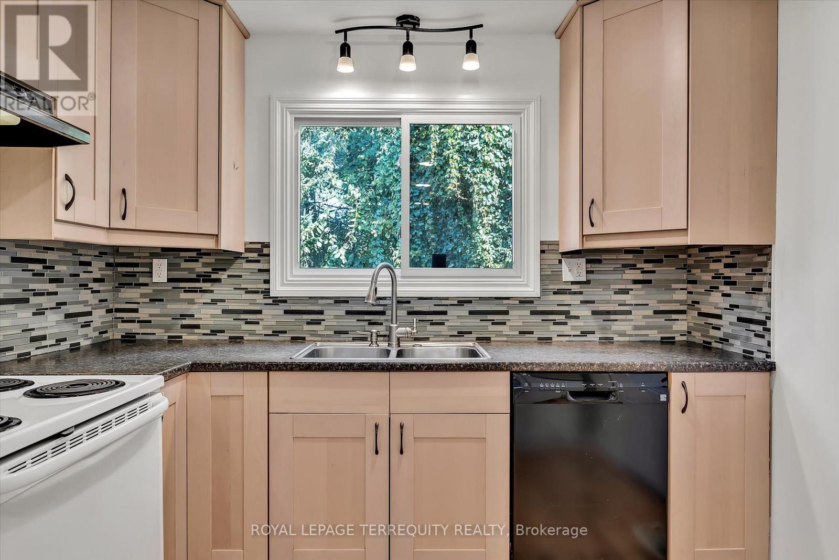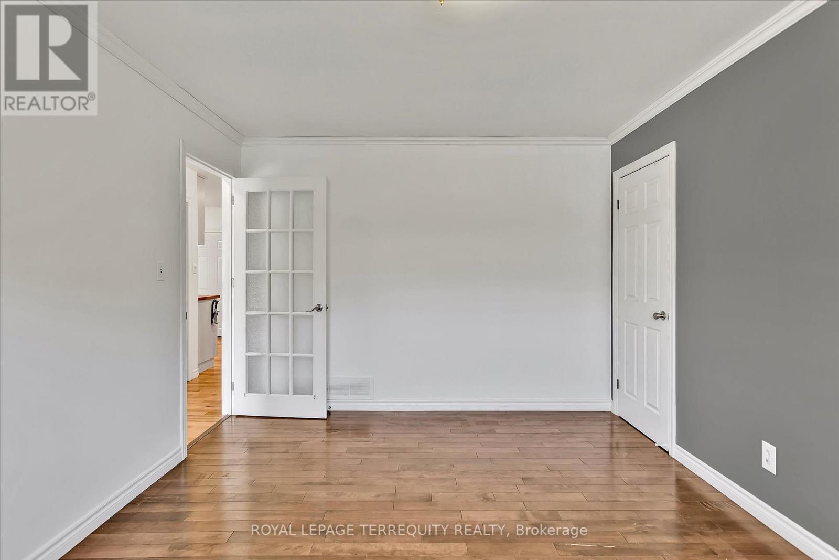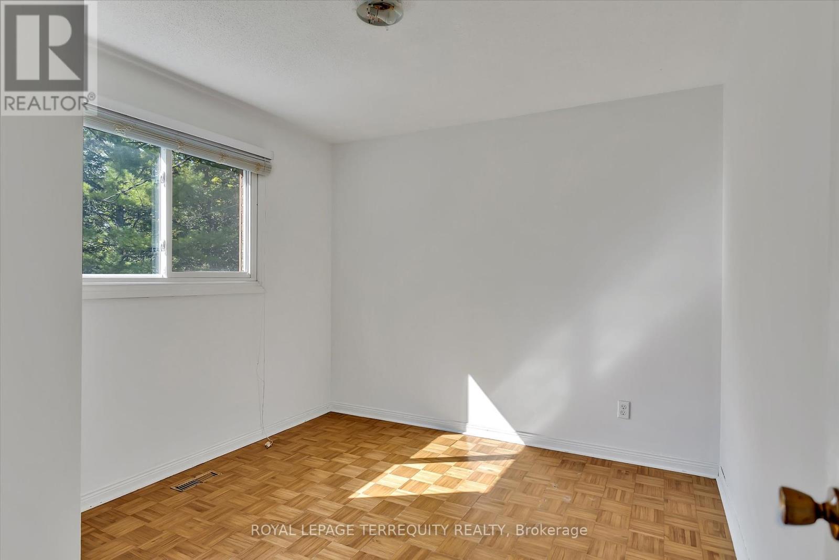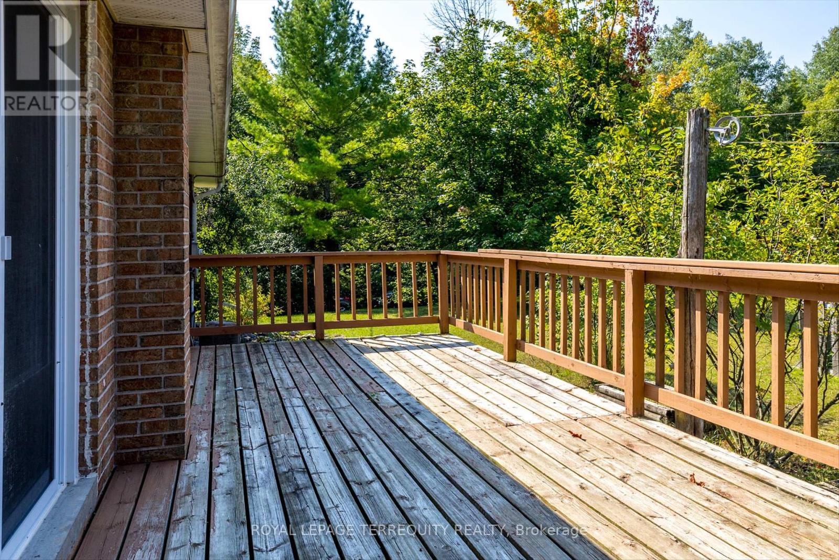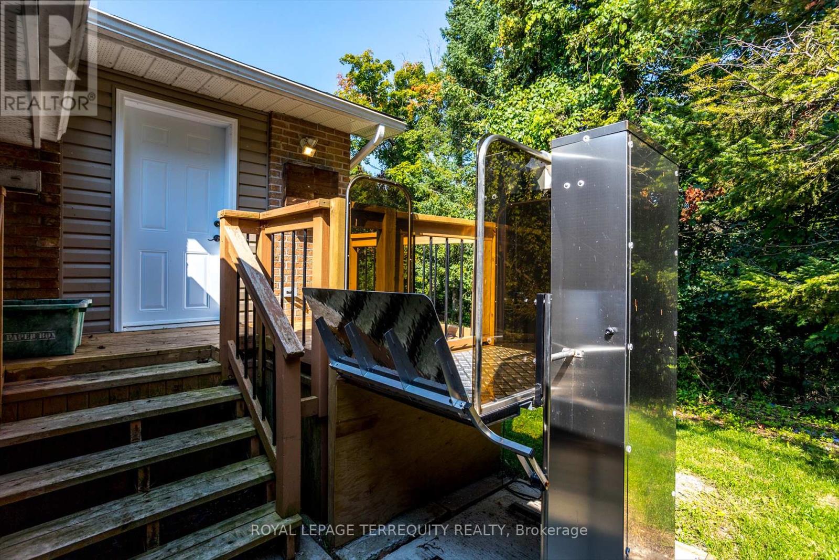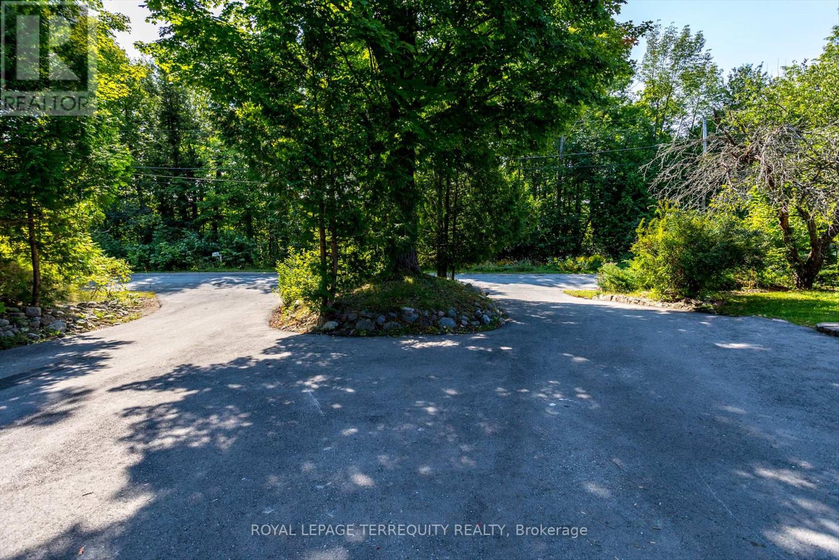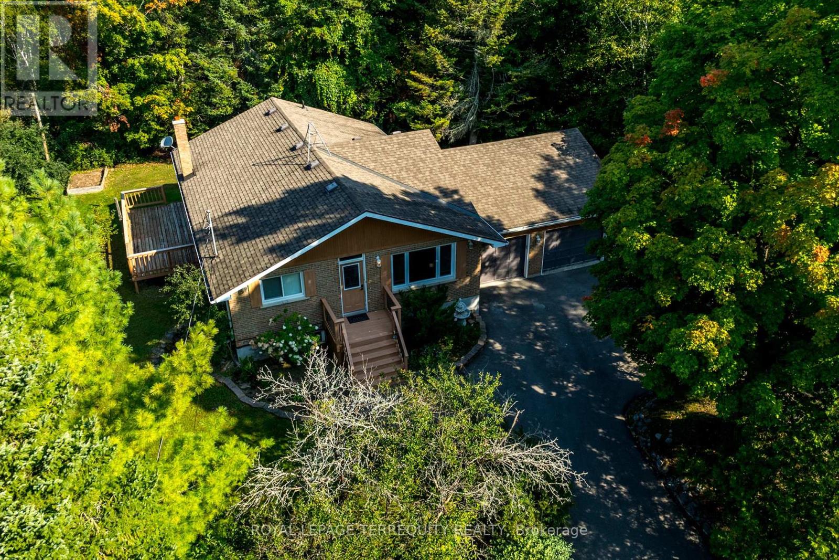12 Cliffside Drive Kawartha Lakes, Ontario K0L 1T0
$629,000
Welcome to 12 Cliffside Drive. This beautiful 3 + 1 bedroom 2 bathroom bungalow is nestled in a peaceful waterfront community and has everything you need. As you enter you will find a large open concept living/dining area that flows into the large kitchen with tons of cupboard space and breakfast bar area perfect for entertaining. There are multiple outdoor areas to enjoy with a large deck on the side yard and a private rear yard. This home also boasts an attached double car garage and circular driveway for easy entrance and exit. All within minutes to Peterborough and many surrounding lakes. (id:24801)
Open House
This property has open houses!
2:00 pm
Ends at:4:00 pm
Property Details
| MLS® Number | X10417169 |
| Property Type | Single Family |
| Community Name | Rural Emily |
| Parking Space Total | 8 |
Building
| Bathroom Total | 2 |
| Bedrooms Above Ground | 3 |
| Bedrooms Below Ground | 1 |
| Bedrooms Total | 4 |
| Appliances | Dishwasher, Dryer, Refrigerator, Stove, Washer |
| Architectural Style | Bungalow |
| Basement Development | Finished |
| Basement Type | N/a (finished) |
| Construction Style Attachment | Detached |
| Cooling Type | Central Air Conditioning |
| Exterior Finish | Aluminum Siding, Brick |
| Fireplace Present | Yes |
| Flooring Type | Hardwood |
| Foundation Type | Block |
| Half Bath Total | 1 |
| Heating Fuel | Electric |
| Heating Type | Forced Air |
| Stories Total | 1 |
| Type | House |
| Utility Water | Municipal Water |
Parking
| Attached Garage |
Land
| Acreage | No |
| Sewer | Septic System |
| Size Depth | 142 Ft ,1 In |
| Size Frontage | 138 Ft ,4 In |
| Size Irregular | 138.35 X 142.15 Ft |
| Size Total Text | 138.35 X 142.15 Ft |
Rooms
| Level | Type | Length | Width | Dimensions |
|---|---|---|---|---|
| Basement | Recreational, Games Room | 4.19 m | 9 m | 4.19 m x 9 m |
| Basement | Bedroom | 2.67 m | 3.66 m | 2.67 m x 3.66 m |
| Main Level | Primary Bedroom | 5.54 m | 3.33 m | 5.54 m x 3.33 m |
| Main Level | Bedroom | 3.39 m | 2.68 m | 3.39 m x 2.68 m |
| Main Level | Bedroom | 3.4 m | 3.05 m | 3.4 m x 3.05 m |
| Main Level | Kitchen | 4 m | 6.47 m | 4 m x 6.47 m |
| Main Level | Living Room | 4.01 m | 3.4 m | 4.01 m x 3.4 m |
| Main Level | Dining Room | 4.01 m | 2.98 m | 4.01 m x 2.98 m |
https://www.realtor.ca/real-estate/27637703/12-cliffside-drive-kawartha-lakes-rural-emily
Contact Us
Contact us for more information
Michael John Mcintosh
Salesperson
3000 Garden St #101a
Whitby, Ontario L1R 2G6
(905) 493-5220
(905) 493-5221












