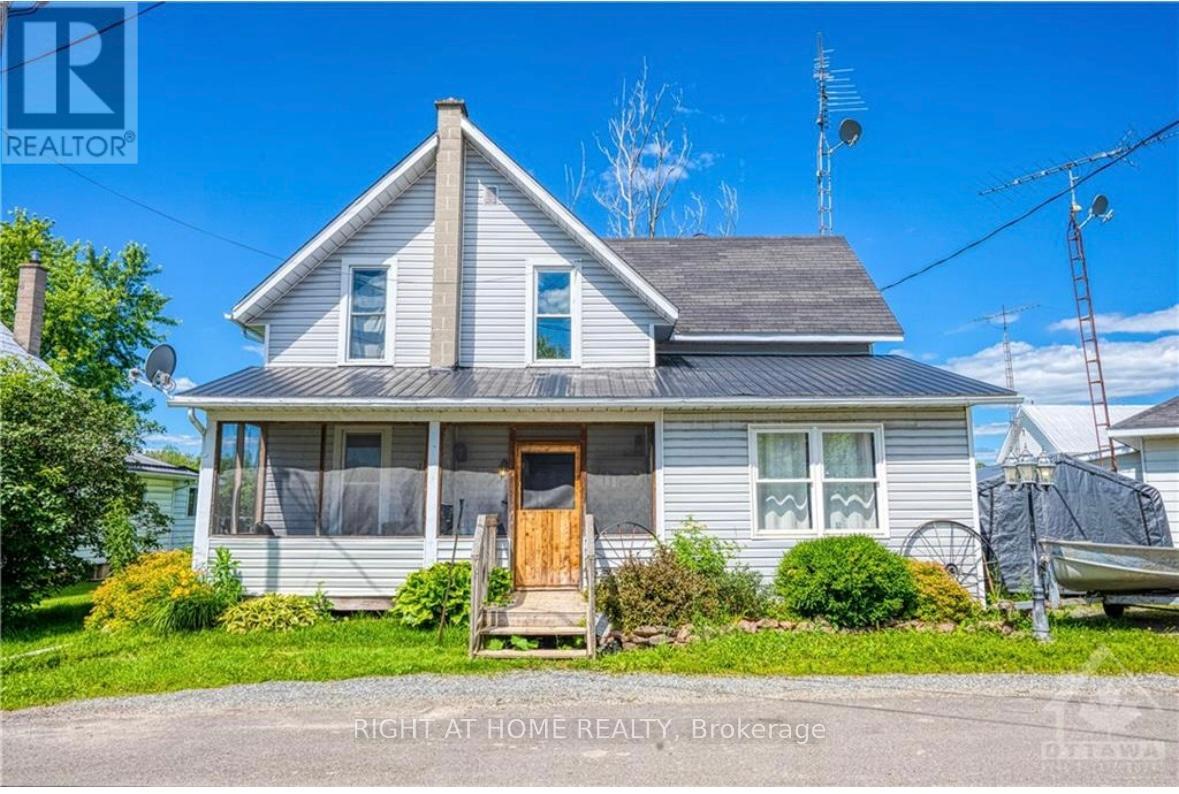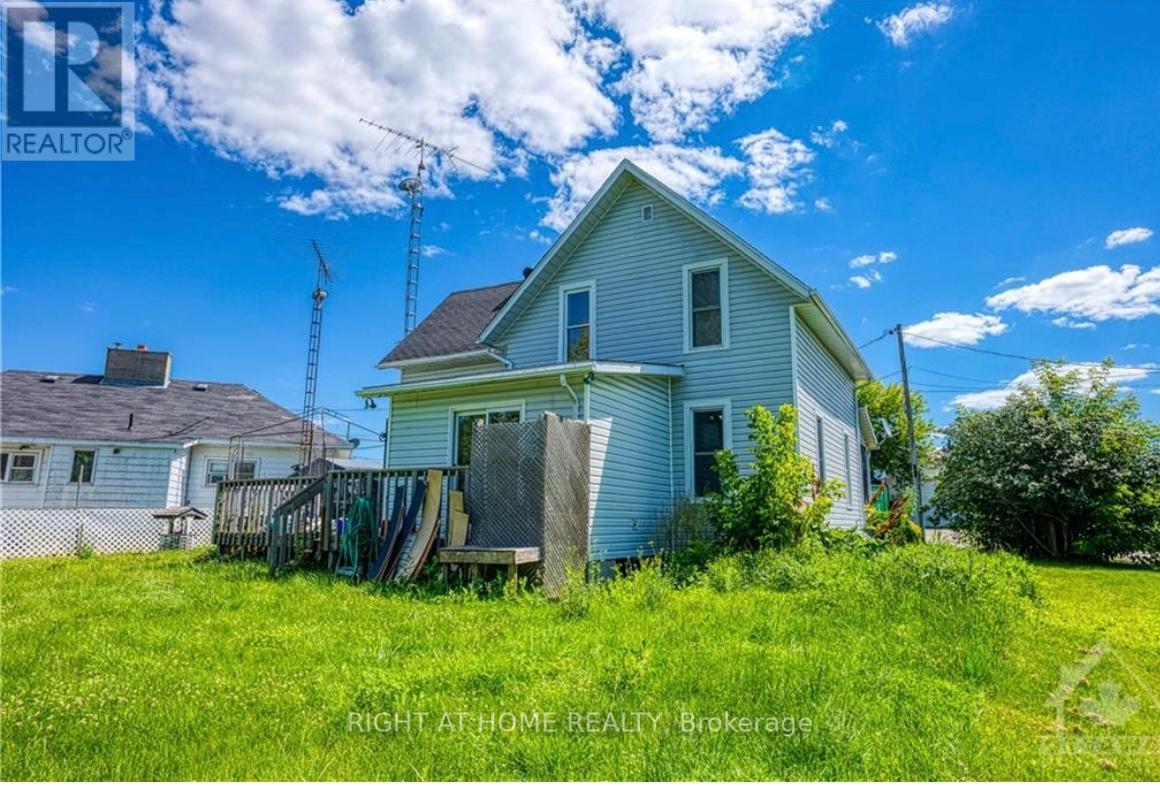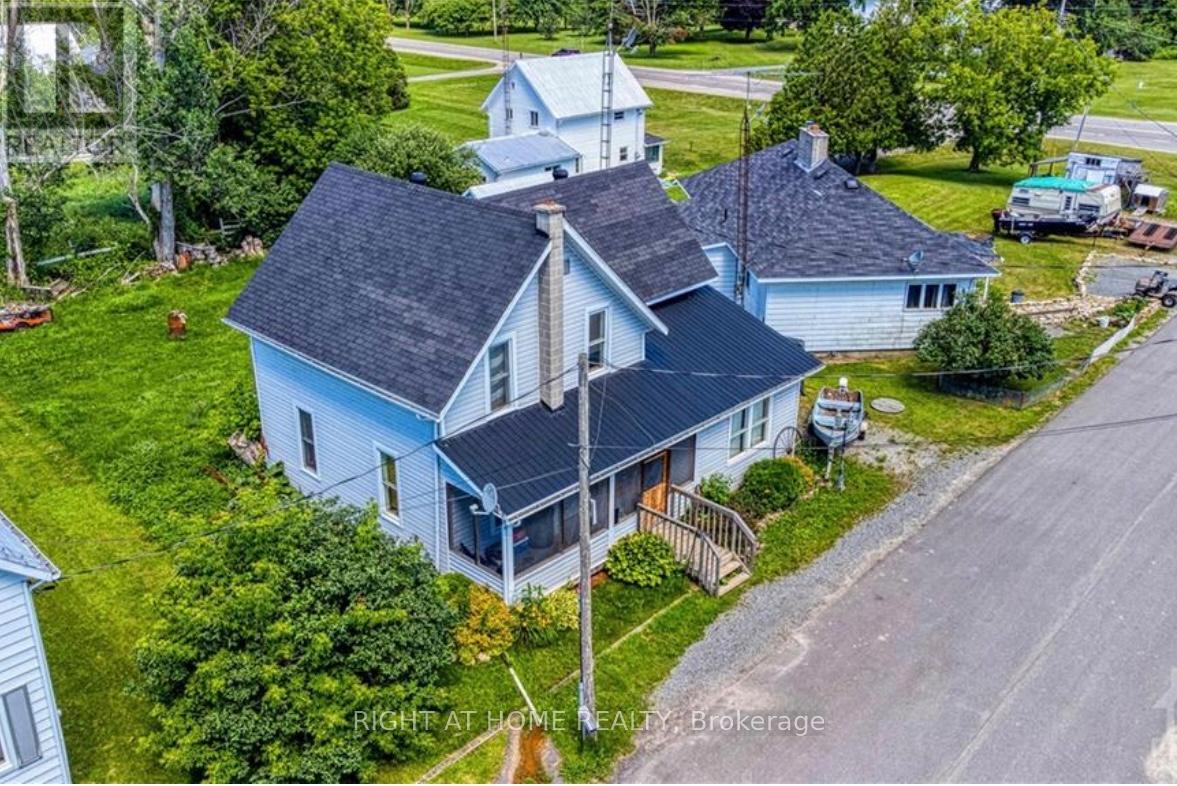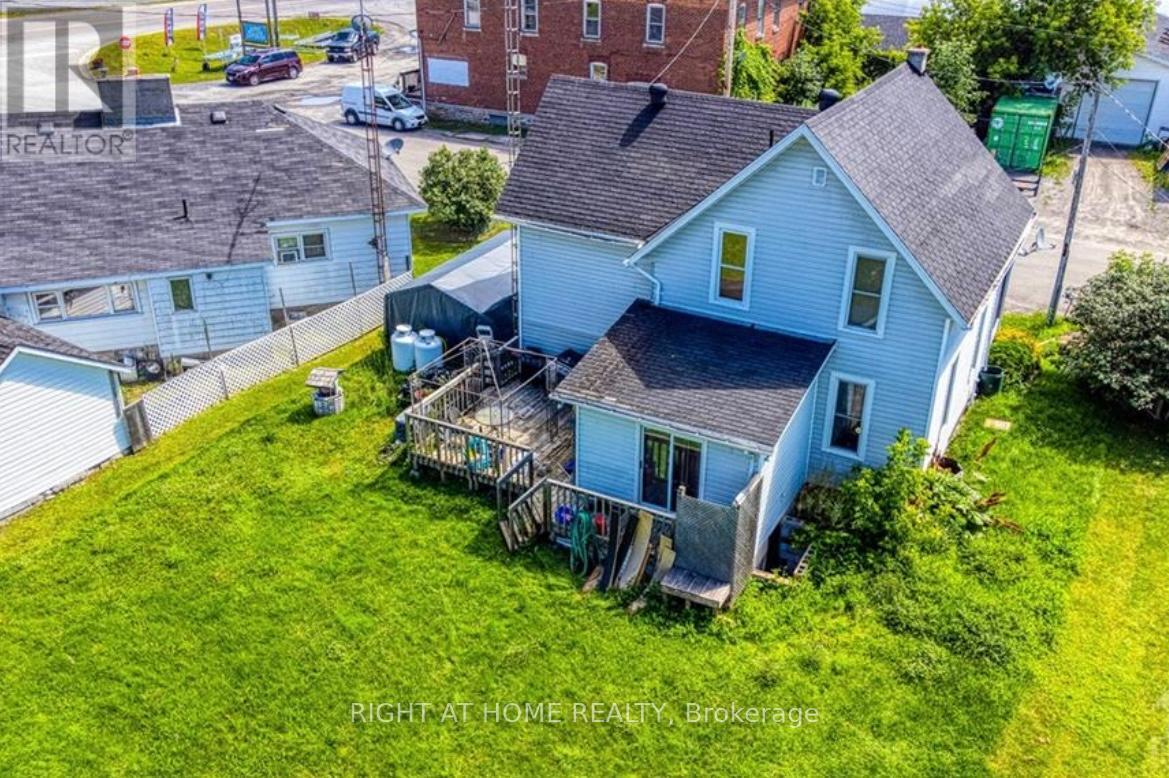12 Circle Drive Rideau Lakes, Ontario K0G 1E0
3 Bedroom
2 Bathroom
1,500 - 2,000 ft2
None
Forced Air
Waterfront
$289,999
**RURAL CHARM MEETS COMMUTING CONVENIENCE****3 BEDROOM DETACHED IN RIDEAU LAKES TOWNSHIP*** IN NEED OF TLC*** (id:24801)
Property Details
| MLS® Number | X12325214 |
| Property Type | Single Family |
| Community Name | 817 - Rideau Lakes (South Crosby) Twp |
| Easement | Unknown, None |
| Parking Space Total | 1 |
| Water Front Type | Waterfront |
Building
| Bathroom Total | 2 |
| Bedrooms Above Ground | 3 |
| Bedrooms Total | 3 |
| Basement Development | Unfinished |
| Basement Type | N/a (unfinished) |
| Construction Style Attachment | Detached |
| Cooling Type | None |
| Exterior Finish | Vinyl Siding |
| Half Bath Total | 1 |
| Heating Fuel | Propane |
| Heating Type | Forced Air |
| Stories Total | 2 |
| Size Interior | 1,500 - 2,000 Ft2 |
| Type | House |
| Utility Water | Drilled Well |
Parking
| No Garage |
Land
| Access Type | Year-round Access |
| Acreage | No |
| Sewer | Septic System |
| Size Depth | 120 Ft |
| Size Frontage | 69 Ft |
| Size Irregular | 69 X 120 Ft |
| Size Total Text | 69 X 120 Ft |
Rooms
| Level | Type | Length | Width | Dimensions |
|---|---|---|---|---|
| Main Level | Living Room | Measurements not available | ||
| Main Level | Dining Room | Measurements not available | ||
| Main Level | Kitchen | Measurements not available | ||
| Upper Level | Bedroom | Measurements not available | ||
| Upper Level | Bedroom 2 | Measurements not available | ||
| Upper Level | Bedroom 3 | Measurements not available |
Contact Us
Contact us for more information
Andrea Vyner
Salesperson
Right At Home Realty
9311 Weston Road Unit 6
Vaughan, Ontario L4H 3G8
9311 Weston Road Unit 6
Vaughan, Ontario L4H 3G8
(289) 357-3000







