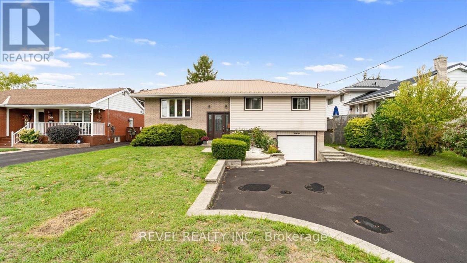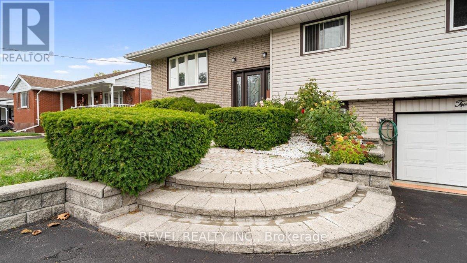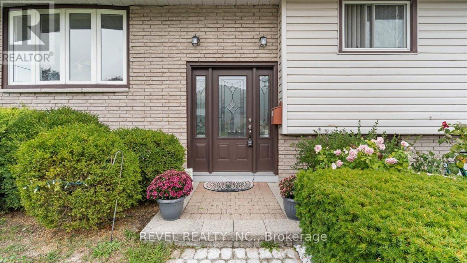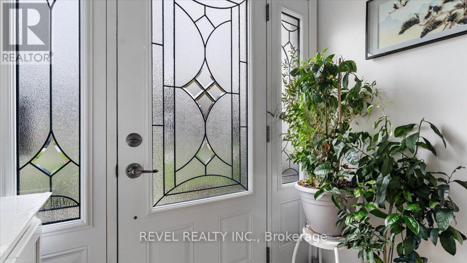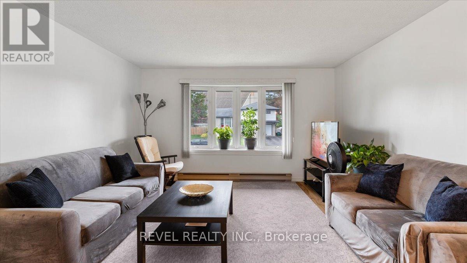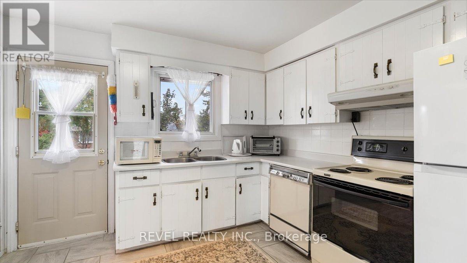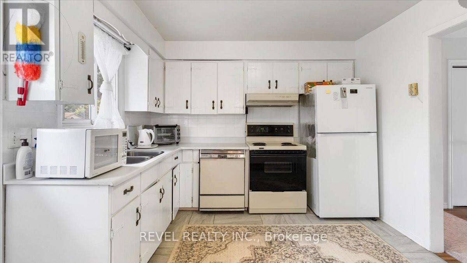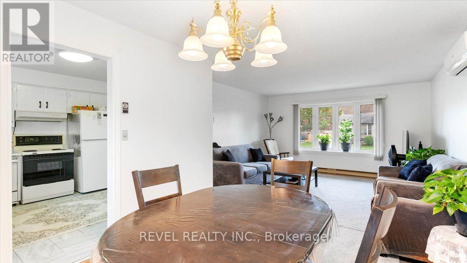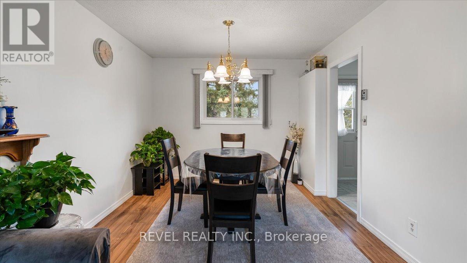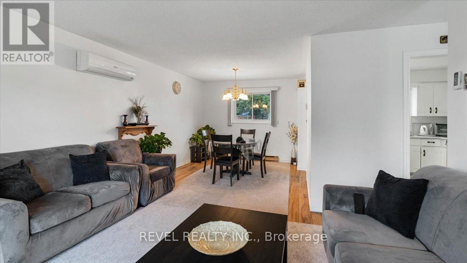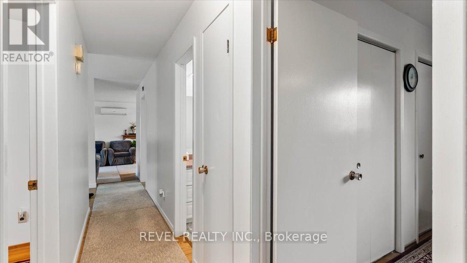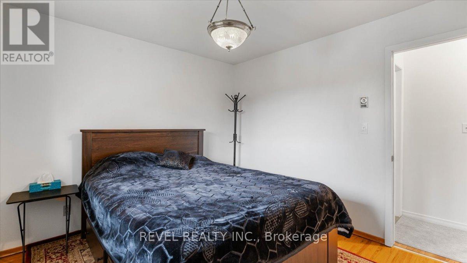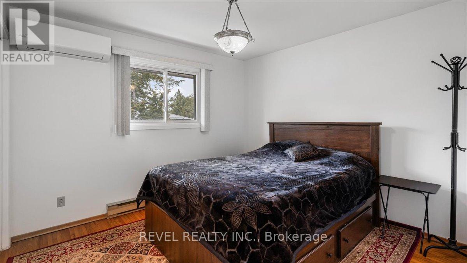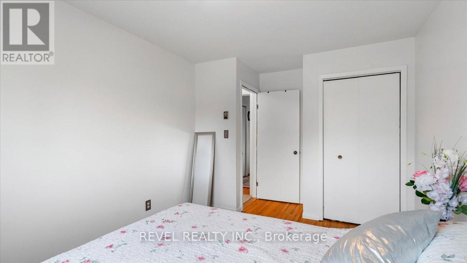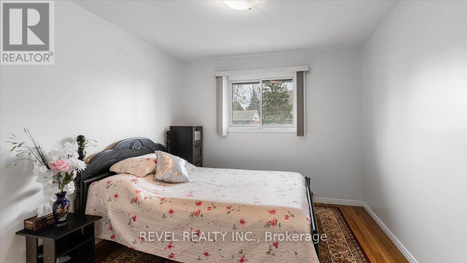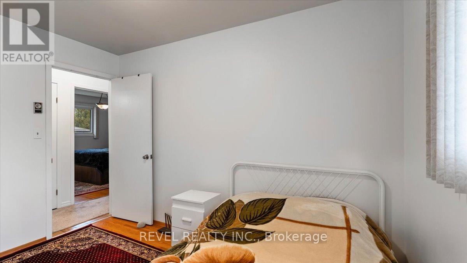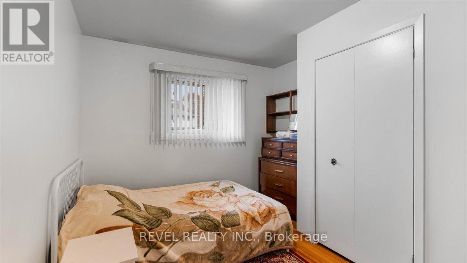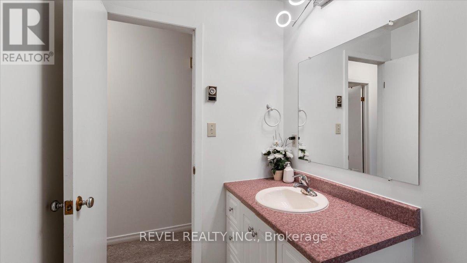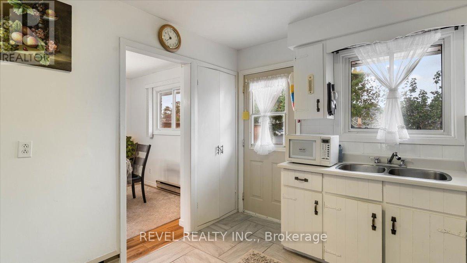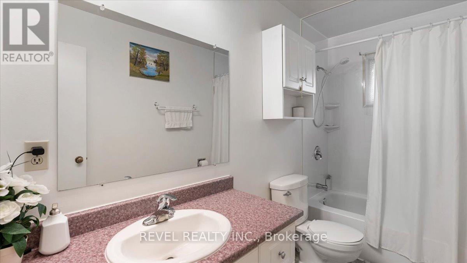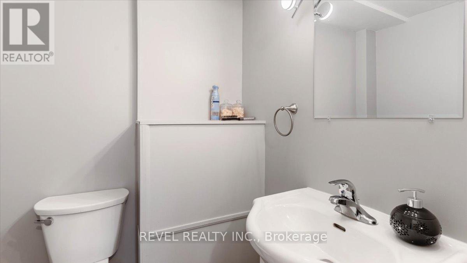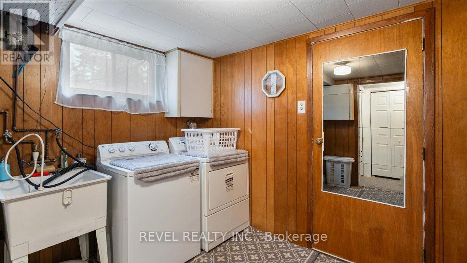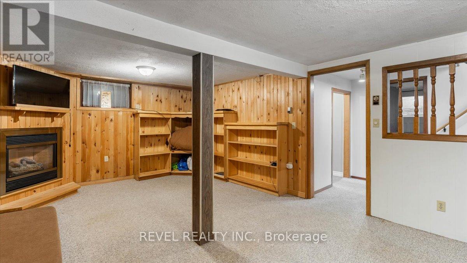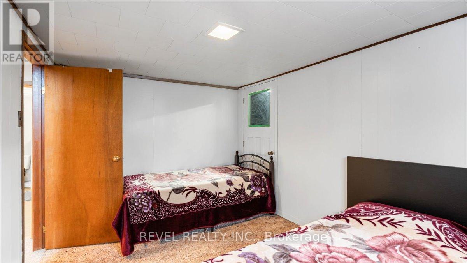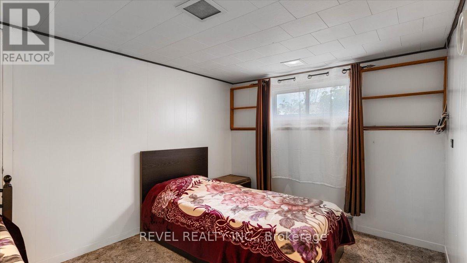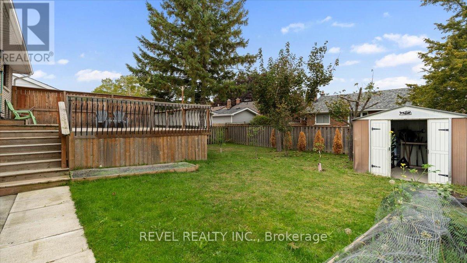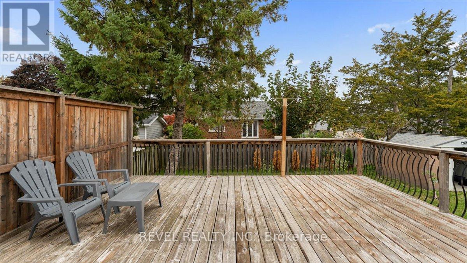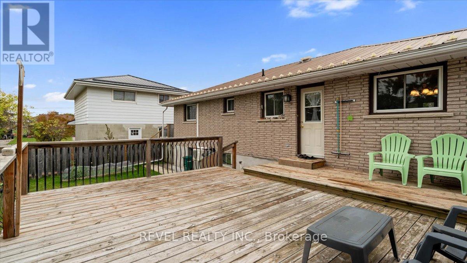12 Chown Crescent Belleville, Ontario K8P 4P9
$539,999
Welcome to this charming 3 + 1 bedroom, 2 bathroom raised bungalow ideally situated in a quiet, convenient Belleville neighbourhood. Perfect for families, this home combines comfort, space, and accessibility, just minutes from shopping, schools, parks, and everyday essentials. Step inside to a bright, open main floor filled with natural light. The spacious living room flows seamlessly into a dedicated dining area, while the kitchen offers plenty of cabinetry and walk-out access to a private deck, ideal for morning coffee or summer barbecues. Three well-proportioned bedrooms and a four-piece bath complete this level, creating an inviting and functional family layout. The finished lower level provides even more living space with a large recreation room, perfect for movie nights or family gatherings. A fourth bedroom offers great flexibility for guests, a home gym, or an office. You'll also find a convenient two-piece bath and a separate laundry area for everyday practicality. Additional highlights include a single-car garage with inside entry and extra storage options. Combining location, livability, and value, this Belleville home is a fantastic opportunity for anyone looking to settle into a welcoming community. (id:24801)
Property Details
| MLS® Number | X12456619 |
| Property Type | Single Family |
| Community Name | Belleville Ward |
| Amenities Near By | Hospital, Park, Place Of Worship, Public Transit, Schools |
| Equipment Type | Water Heater |
| Features | Irregular Lot Size |
| Parking Space Total | 4 |
| Rental Equipment Type | Water Heater |
| Structure | Deck |
Building
| Bathroom Total | 2 |
| Bedrooms Above Ground | 3 |
| Bedrooms Below Ground | 1 |
| Bedrooms Total | 4 |
| Amenities | Fireplace(s) |
| Appliances | All |
| Architectural Style | Raised Bungalow |
| Basement Development | Finished |
| Basement Type | Full (finished) |
| Construction Style Attachment | Detached |
| Cooling Type | None |
| Exterior Finish | Brick, Vinyl Siding |
| Fireplace Present | Yes |
| Foundation Type | Concrete |
| Half Bath Total | 1 |
| Heating Fuel | Electric |
| Heating Type | Baseboard Heaters |
| Stories Total | 1 |
| Size Interior | 1,100 - 1,500 Ft2 |
| Type | House |
| Utility Water | Municipal Water |
Parking
| Attached Garage | |
| Garage |
Land
| Acreage | No |
| Land Amenities | Hospital, Park, Place Of Worship, Public Transit, Schools |
| Sewer | Sanitary Sewer |
| Size Depth | 98 Ft |
| Size Frontage | 51 Ft ,7 In |
| Size Irregular | 51.6 X 98 Ft ; 52.95 Ft X 100.02 Ft X 52.95 Ft X99.27ft |
| Size Total Text | 51.6 X 98 Ft ; 52.95 Ft X 100.02 Ft X 52.95 Ft X99.27ft |
Rooms
| Level | Type | Length | Width | Dimensions |
|---|---|---|---|---|
| Lower Level | Bathroom | 1.77 m | 1.42 m | 1.77 m x 1.42 m |
| Lower Level | Laundry Room | 2.81 m | 3.29 m | 2.81 m x 3.29 m |
| Lower Level | Bedroom 4 | 2.81 m | 3.94 m | 2.81 m x 3.94 m |
| Lower Level | Recreational, Games Room | 3.98 m | 7.32 m | 3.98 m x 7.32 m |
| Upper Level | Living Room | 4.22 m | 4.2 m | 4.22 m x 4.2 m |
| Upper Level | Dining Room | 3.31 m | 3.17 m | 3.31 m x 3.17 m |
| Upper Level | Kitchen | 3.22 m | 3.35 m | 3.22 m x 3.35 m |
| Upper Level | Bathroom | 3.19 m | 1.54 m | 3.19 m x 1.54 m |
| Upper Level | Primary Bedroom | 4.57 m | 3.06 m | 4.57 m x 3.06 m |
| Upper Level | Bedroom 2 | 3.19 m | 3.35 m | 3.19 m x 3.35 m |
| Upper Level | Bedroom 3 | 3.5 m | 3.02 m | 3.5 m x 3.02 m |
| Ground Level | Foyer | 1.31 m | 1.62 m | 1.31 m x 1.62 m |
Contact Us
Contact us for more information
Gino Spagnuolo
Broker
1032 Brock Street S Unit: 200b
Whitby, Ontario L1N 4L8
(855) 738-3547
(905) 357-1705
Walid Dorani
Broker
www.dsrgroup.ca/
1032 Brock Street S Unit: 200b
Whitby, Ontario L1N 4L8
(855) 738-3547
(905) 357-1705
Julian Michael Spagnuolo
Salesperson
1032 Brock Street S Unit: 200b
Whitby, Ontario L1N 4L8
(855) 738-3547
(905) 357-1705


