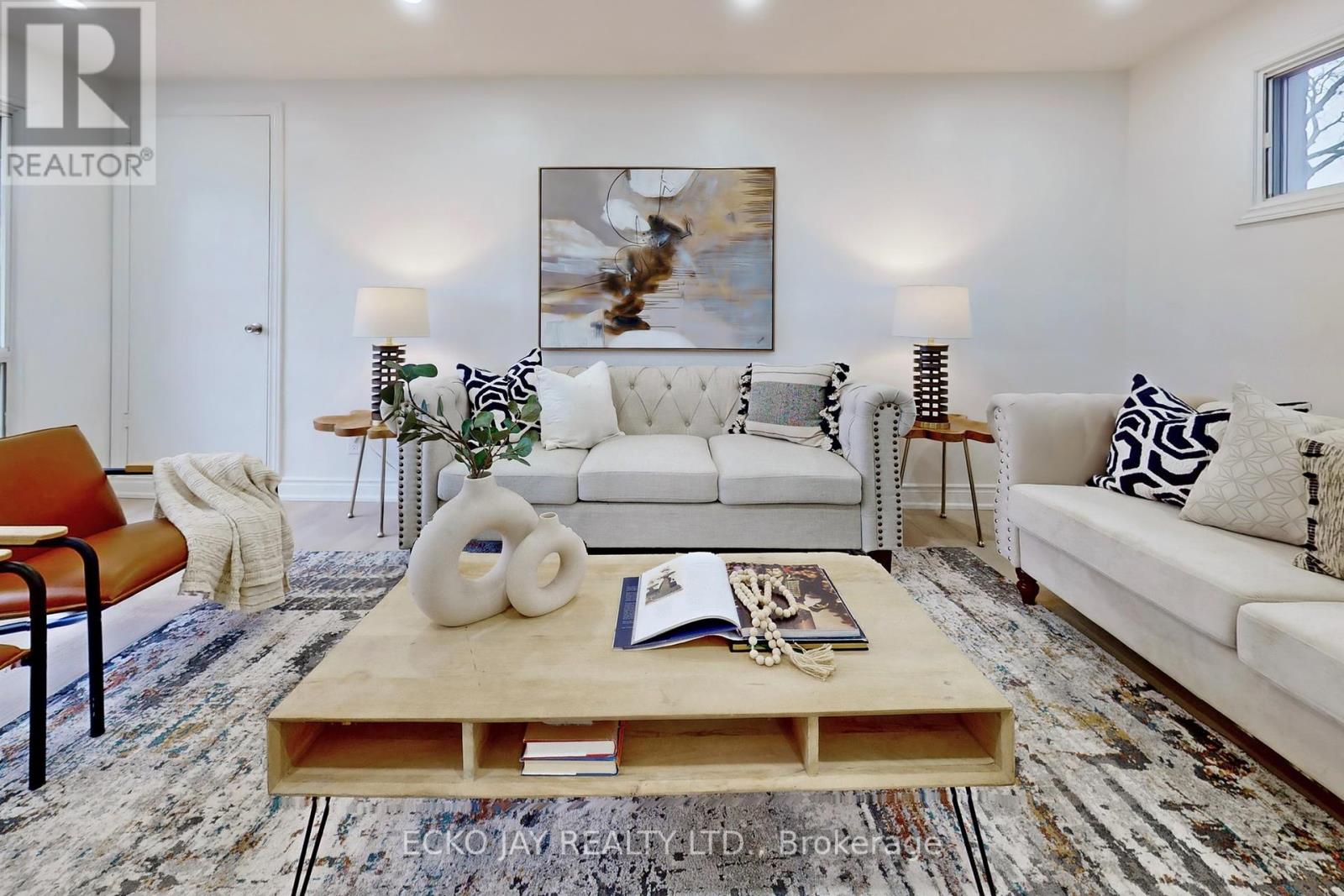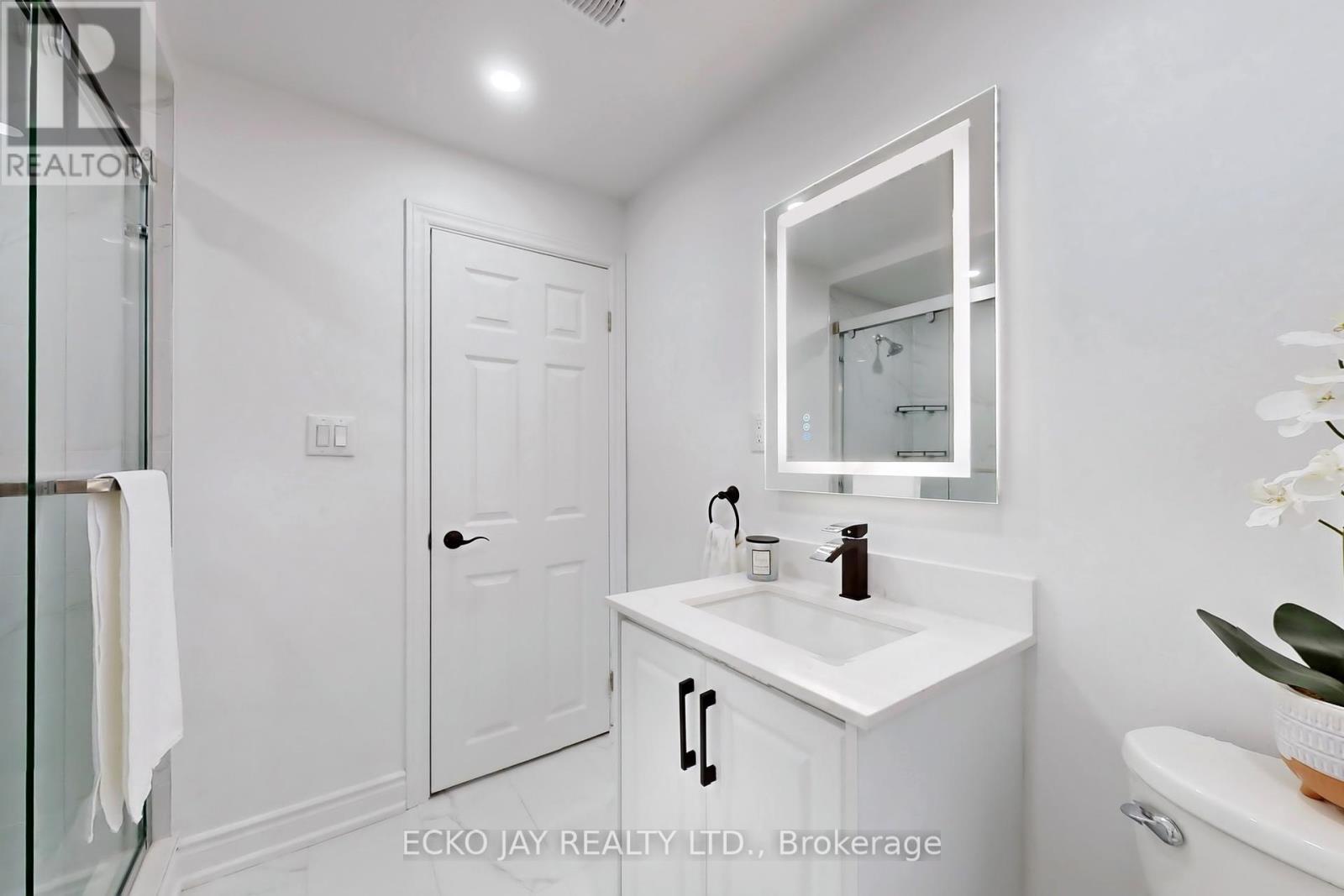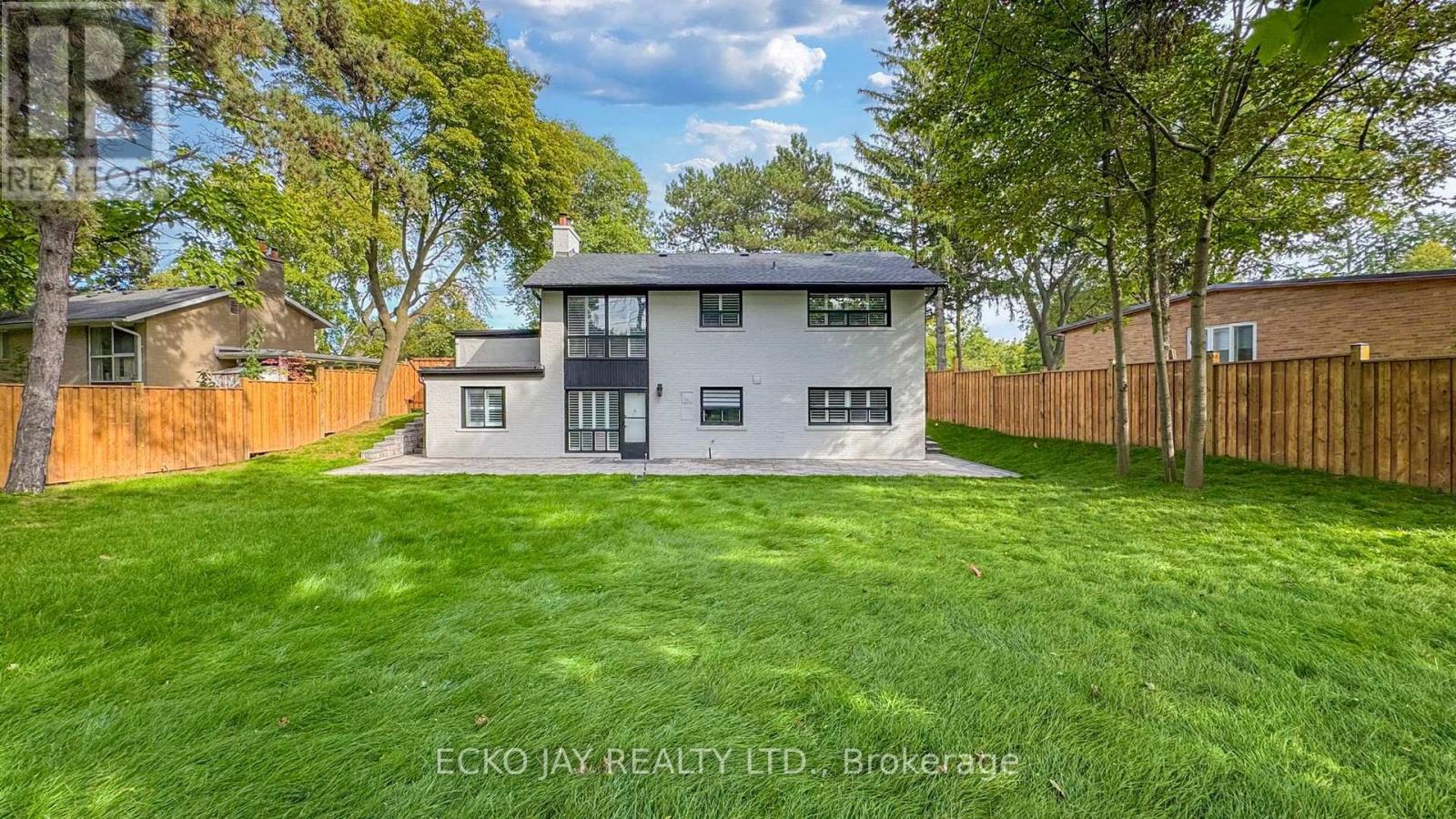12 Chatfield Drive Toronto, Ontario M3B 1K5
$1,858,888
Welcome to 12 Chatfield! Brand New Top to Bottom reno with new flooring and pot lights throughout (2024). Move-in ready, raised bungalow with bright ground floor walk-out on a huge pie-shaped 9,600 sq ft lot in the sought-after Banbury-Don Mills area, one of Toronto's most desirable neighborhoods surrounded by multi-million dollar homes! Excellent School District - Rippleton PS, Winfield MS, York Mills CI, St. Bonaventure Catholic School, Private schools, French Immersion and many others in the immediate area. Just minutes to fitness & tennis clubs, parks, North York General & Sunnybrook Hospital. All the excitement and restaurants are at the Shops at Don Mills. Don't miss out on this beautifully renovated home on a premium lot. Note: Seller has plans, drawings & building permit. O-H Sat/Sun, Jan 11/12, 2-4 p.m. **** EXTRAS **** New stainless steel appliances (2024) (fridge, stove, dishwasher, washer, dryer), furnace, hot water tank. New flooring (2024), new painting, pot lights throughout, new roof (2024), new fences, interlocking drwy. New grass (front & back). (id:24801)
Property Details
| MLS® Number | C9376947 |
| Property Type | Single Family |
| Community Name | Banbury-Don Mills |
| Features | Carpet Free |
| ParkingSpaceTotal | 4 |
Building
| BathroomTotal | 2 |
| BedroomsAboveGround | 5 |
| BedroomsTotal | 5 |
| ArchitecturalStyle | Bungalow |
| BasementDevelopment | Finished |
| BasementFeatures | Walk Out |
| BasementType | N/a (finished) |
| ConstructionStyleAttachment | Detached |
| CoolingType | Central Air Conditioning |
| ExteriorFinish | Brick |
| FlooringType | Hardwood, Tile |
| FoundationType | Concrete |
| HeatingFuel | Natural Gas |
| HeatingType | Forced Air |
| StoriesTotal | 1 |
| Type | House |
| UtilityWater | Municipal Water |
Parking
| Carport |
Land
| Acreage | No |
| Sewer | Sanitary Sewer |
| SizeDepth | 152 Ft |
| SizeFrontage | 54 Ft |
| SizeIrregular | 54 X 152 Ft ; 9600 Sq Ft (geowarehouse). R:95', S:121' |
| SizeTotalText | 54 X 152 Ft ; 9600 Sq Ft (geowarehouse). R:95', S:121' |
Rooms
| Level | Type | Length | Width | Dimensions |
|---|---|---|---|---|
| Main Level | Living Room | 5.49 m | 3.35 m | 5.49 m x 3.35 m |
| Main Level | Primary Bedroom | 3.35 m | 2.74 m | 3.35 m x 2.74 m |
| Main Level | Bedroom 2 | 3.66 m | 2.44 m | 3.66 m x 2.44 m |
| Main Level | Bedroom 3 | 2.74 m | 2.44 m | 2.74 m x 2.44 m |
| Ground Level | Bedroom 4 | 3.66 m | 3.05 m | 3.66 m x 3.05 m |
| Ground Level | Bedroom 5 | 4.23 m | 4.23 m | 4.23 m x 4.23 m |
| Ground Level | Dining Room | 3.35 m | 3.05 m | 3.35 m x 3.05 m |
| Ground Level | Kitchen | 3.35 m | 3.05 m | 3.35 m x 3.05 m |
Interested?
Contact us for more information
Ecko Jay
Broker of Record
1865 Leslie St. Unit 202
Toronto, Ontario M3B 2M3
Vijila Vijayasundaram
Salesperson
1865 Leslie St. Unit 202
Toronto, Ontario M3B 2M3











































