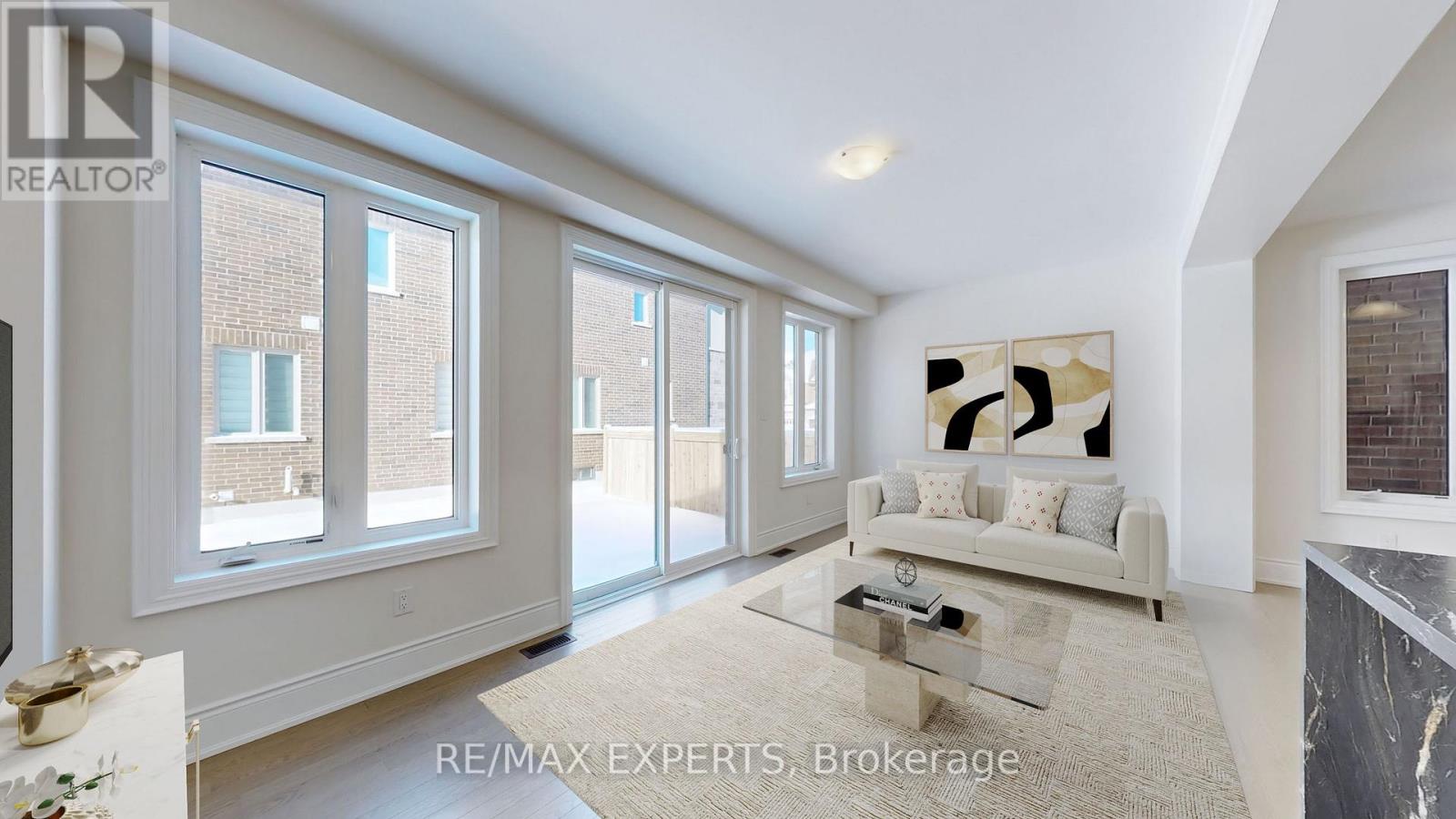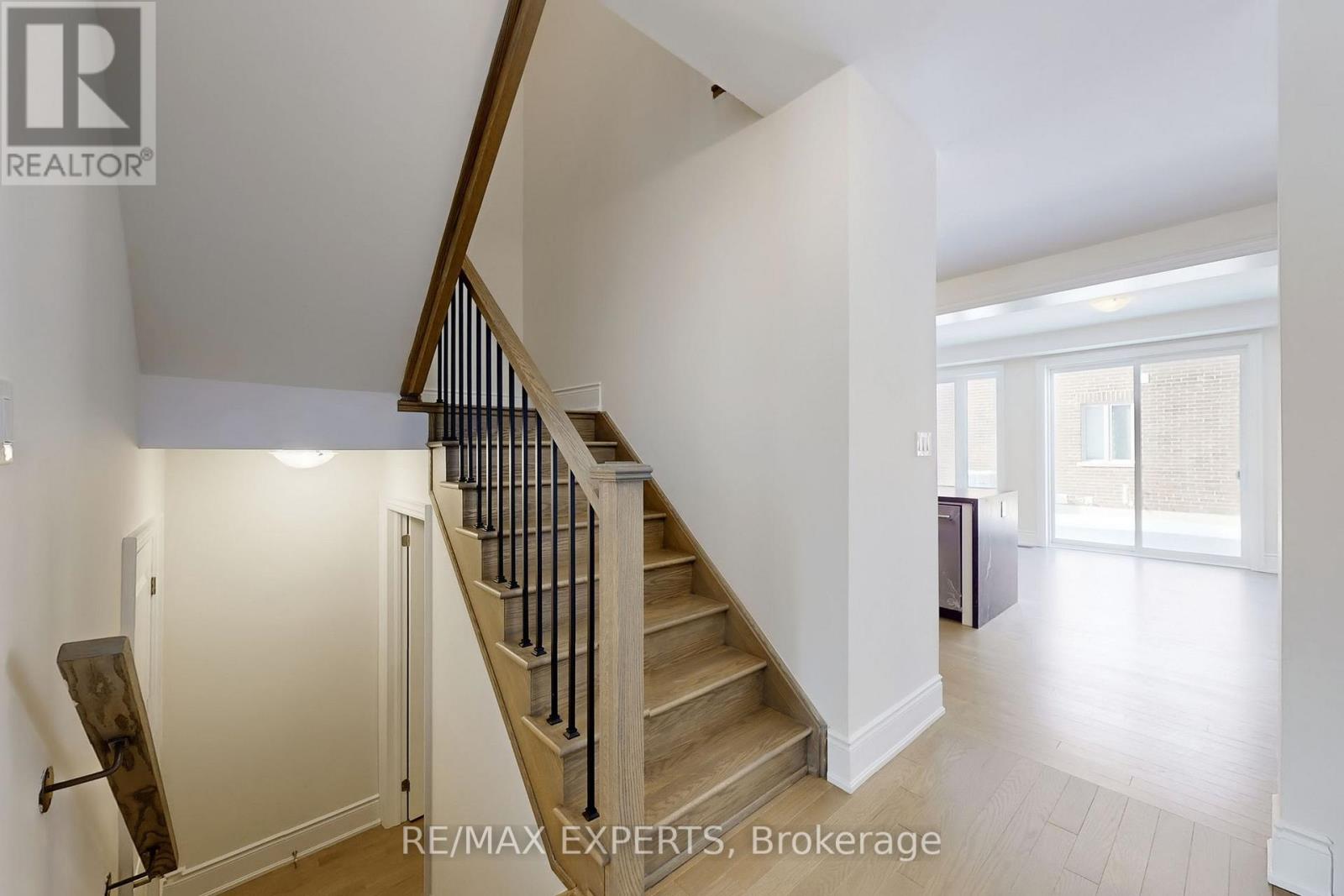12 Abeam Street East Gwillimbury, Ontario L6N 0W4
3 Bedroom
3 Bathroom
1,500 - 2,000 ft2
Central Air Conditioning
Forced Air
$1,099,000
Beautiful Brand new 3 bedroom freehold townhome built Aspen Ridge Homes. 1926 sq ft! Upgraded kitchen with all brand new appliances. Functional layout with 3 great size bedrooms. Upper level laundry with brand new washer and dryer and more! This home is located in the quiet but growing community of Holland Landing just minutes from Newmarket, Upper Canada Mall, the Go station, schools, parks and more! Home comes with a full Tarion new home Warranty (id:24801)
Property Details
| MLS® Number | N11967895 |
| Property Type | Single Family |
| Community Name | Holland Landing |
| Features | Carpet Free |
| Parking Space Total | 3 |
Building
| Bathroom Total | 3 |
| Bedrooms Above Ground | 3 |
| Bedrooms Total | 3 |
| Appliances | Dryer, Hood Fan, Refrigerator, Stove, Washer |
| Basement Development | Unfinished |
| Basement Type | N/a (unfinished) |
| Construction Style Attachment | Attached |
| Cooling Type | Central Air Conditioning |
| Exterior Finish | Brick |
| Foundation Type | Concrete |
| Half Bath Total | 1 |
| Heating Fuel | Natural Gas |
| Heating Type | Forced Air |
| Stories Total | 2 |
| Size Interior | 1,500 - 2,000 Ft2 |
| Type | Row / Townhouse |
| Utility Water | Municipal Water |
Parking
| Garage |
Land
| Acreage | No |
| Sewer | Sanitary Sewer |
| Size Depth | 88 Ft |
| Size Frontage | 25 Ft |
| Size Irregular | 25 X 88 Ft |
| Size Total Text | 25 X 88 Ft |
Rooms
| Level | Type | Length | Width | Dimensions |
|---|---|---|---|---|
| Second Level | Bedroom 3 | 3.048 m | 3.96 m | 3.048 m x 3.96 m |
| Second Level | Bedroom 2 | 4.08 m | 4.02 m | 4.08 m x 4.02 m |
| Second Level | Primary Bedroom | 3.65 m | 5.21 m | 3.65 m x 5.21 m |
| Second Level | Laundry Room | Measurements not available | ||
| Main Level | Living Room | 3.96 m | 5.48 m | 3.96 m x 5.48 m |
| Main Level | Dining Room | 3.96 m | 5.48 m | 3.96 m x 5.48 m |
| Main Level | Kitchen | 2.69 m | 2.74 m | 2.69 m x 2.74 m |
| Main Level | Eating Area | 3.26 m | 2.19 m | 3.26 m x 2.19 m |
| Main Level | Family Room | 5.88 m | 3.05 m | 5.88 m x 3.05 m |
Contact Us
Contact us for more information
Pauline Marie Curcio
Salesperson
RE/MAX Experts
277 Cityview Blvd Unit: 16
Vaughan, Ontario L4H 5A4
277 Cityview Blvd Unit: 16
Vaughan, Ontario L4H 5A4
(905) 499-8800
deals@remaxwestexperts.com/






















