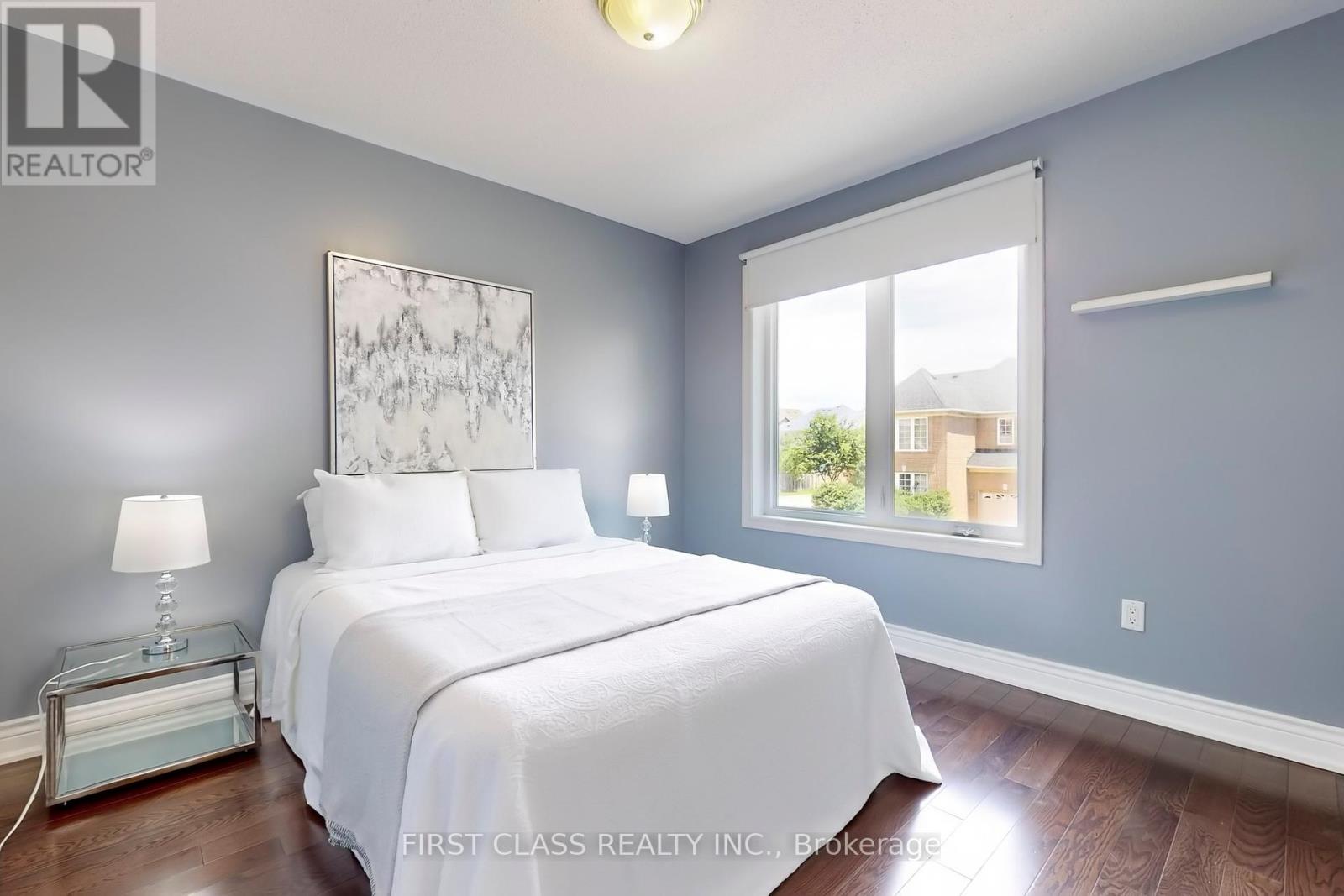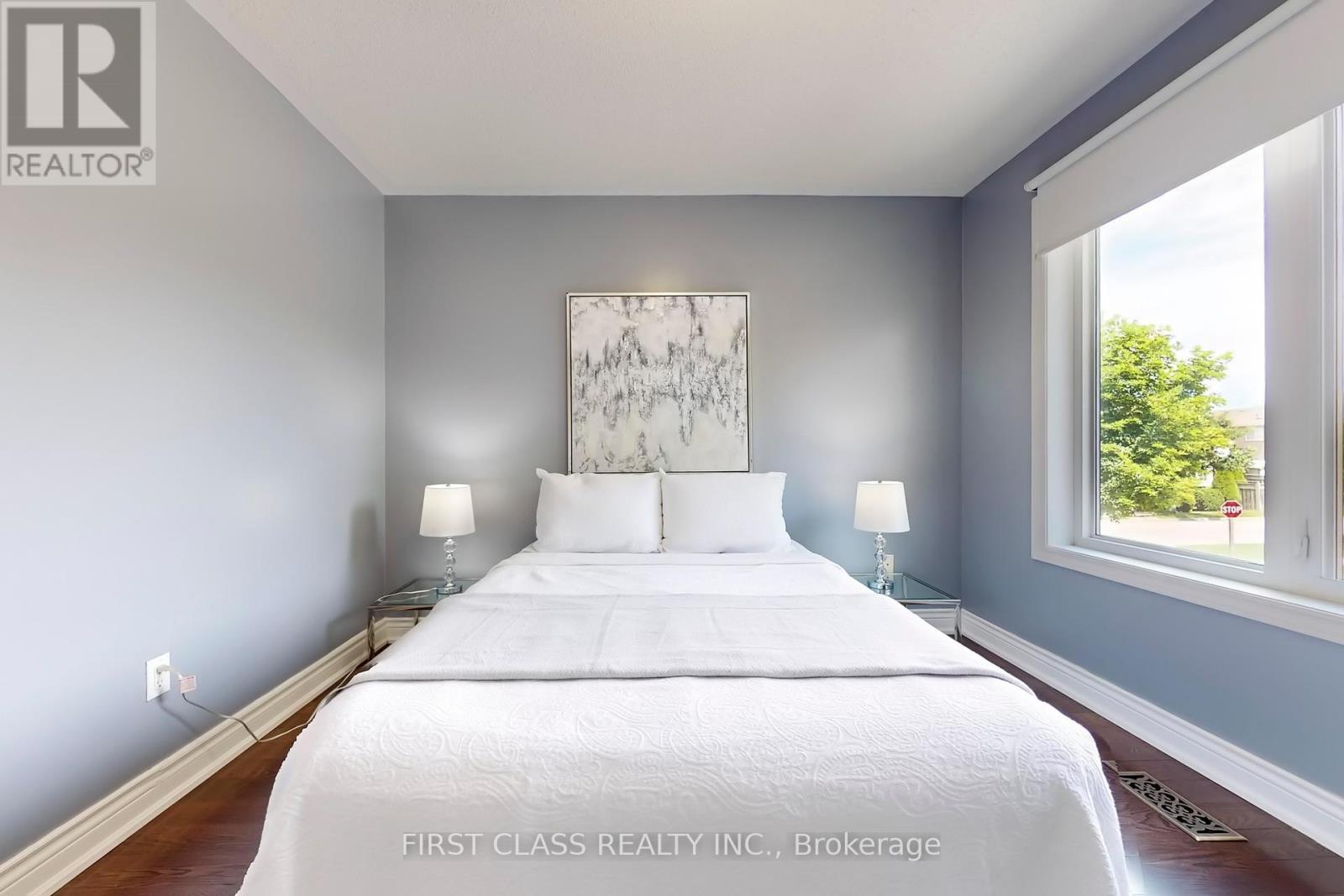12 Abbotsbury Lane Markham, Ontario L6C 2N2
$1,630,000
Cozy and Bright 4 Bedroom Detached Home Located In Prestigious Berczy Community. Efficient Layout. Welcome Porch, High Ceiling Foyer. Pot Lights main floor, well maintained hardwood floor throughout main/2nd floor. Family Size Kitchen With Stainless Steel Appliances, Backsplash. Stone Front Fireplace. Easily maintain Front and Backyard. Move-in ready for the Top Ranking Castlemore PS (3 minutes walking distance) & Pierre Elliott Trudeau HS. **** EXTRAS **** All Elf , Existing: Fridge, Stove, Dishwasher, Washer, Dryer, Garage Door Opener. (id:24801)
Property Details
| MLS® Number | N11951446 |
| Property Type | Single Family |
| Community Name | Berczy |
| Parking Space Total | 2 |
Building
| Bathroom Total | 4 |
| Bedrooms Above Ground | 4 |
| Bedrooms Total | 4 |
| Amenities | Fireplace(s) |
| Basement Type | Full |
| Construction Style Attachment | Detached |
| Cooling Type | Central Air Conditioning |
| Exterior Finish | Brick |
| Fireplace Present | Yes |
| Fireplace Total | 1 |
| Flooring Type | Hardwood, Ceramic, Carpeted |
| Foundation Type | Block |
| Half Bath Total | 2 |
| Heating Fuel | Natural Gas |
| Heating Type | Forced Air |
| Stories Total | 2 |
| Size Interior | 2,000 - 2,500 Ft2 |
| Type | House |
| Utility Water | Municipal Water |
Parking
| Attached Garage | |
| Garage |
Land
| Acreage | No |
| Sewer | Sanitary Sewer |
| Size Depth | 85 Ft ,3 In |
| Size Frontage | 36 Ft ,1 In |
| Size Irregular | 36.1 X 85.3 Ft |
| Size Total Text | 36.1 X 85.3 Ft |
Rooms
| Level | Type | Length | Width | Dimensions |
|---|---|---|---|---|
| Second Level | Primary Bedroom | 4.6 m | 3.66 m | 4.6 m x 3.66 m |
| Second Level | Bedroom 2 | 3.35 m | 4.33 m | 3.35 m x 4.33 m |
| Second Level | Bedroom 3 | 2.78 m | 3.24 m | 2.78 m x 3.24 m |
| Second Level | Bedroom 4 | 3.72 m | 3.42 m | 3.72 m x 3.42 m |
| Ground Level | Living Room | 4.27 m | 3.35 m | 4.27 m x 3.35 m |
| Ground Level | Dining Room | 4.75 m | 3.35 m | 4.75 m x 3.35 m |
| Ground Level | Family Room | 3.66 m | 4.88 m | 3.66 m x 4.88 m |
| Ground Level | Kitchen | 4.76 m | 3.35 m | 4.76 m x 3.35 m |
Utilities
| Sewer | Installed |
https://www.realtor.ca/real-estate/27867605/12-abbotsbury-lane-markham-berczy-berczy
Contact Us
Contact us for more information
Yaya Cynthia Chen
Salesperson
7481 Woodbine Ave #203
Markham, Ontario L3R 2W1
(905) 604-1010
(905) 604-1111
www.firstclassrealty.ca/







































