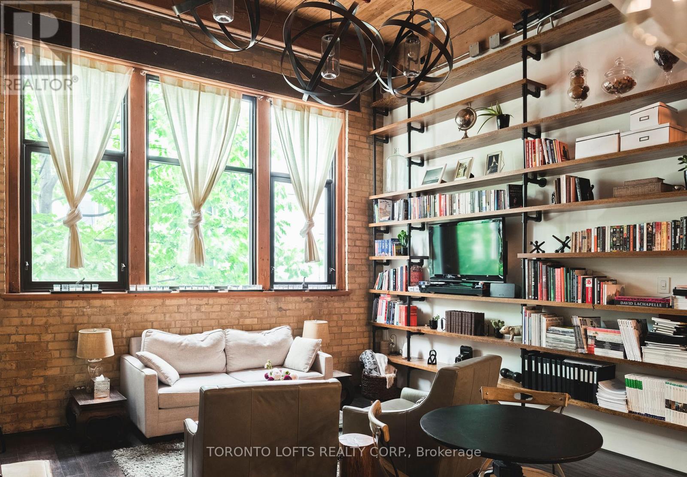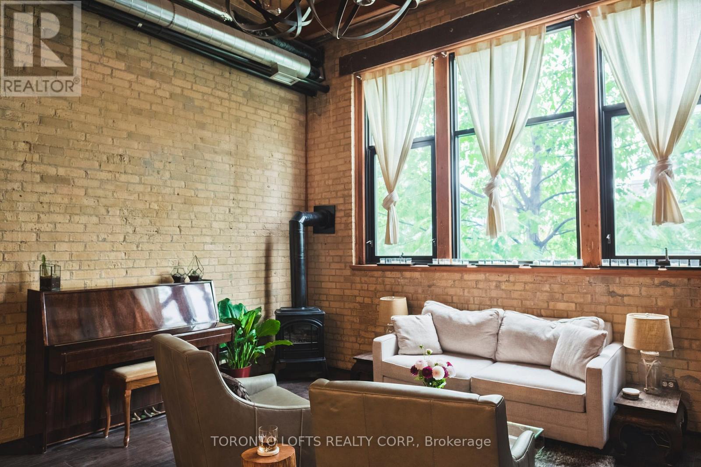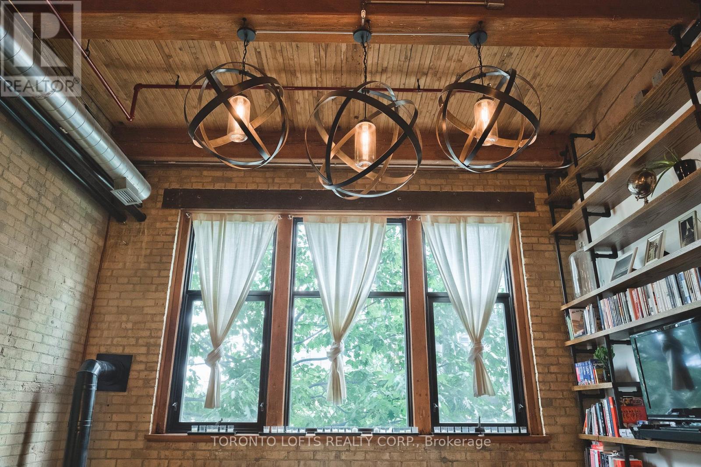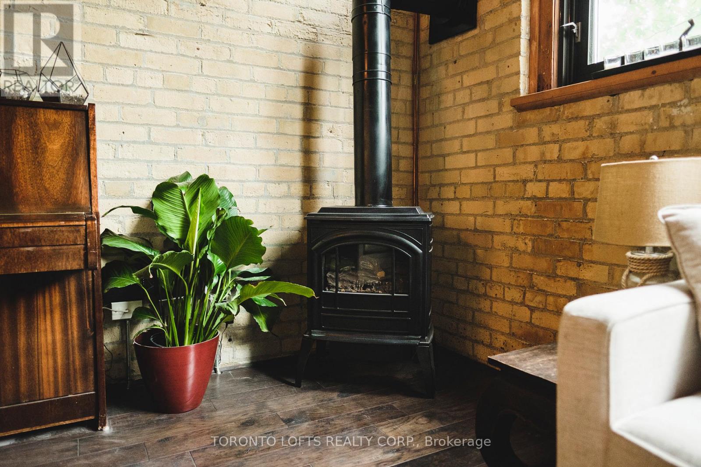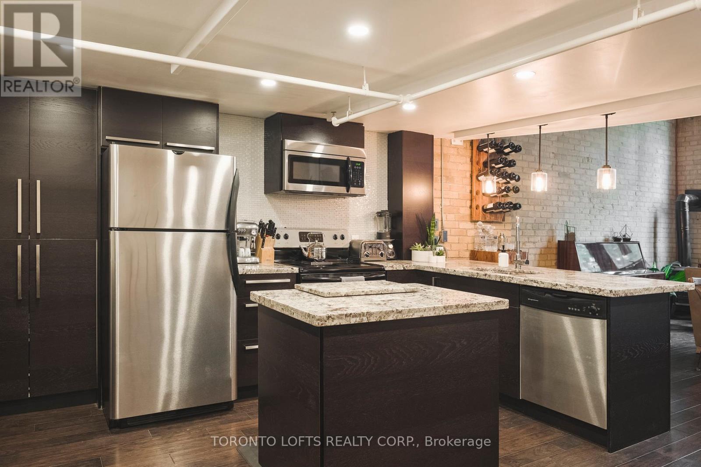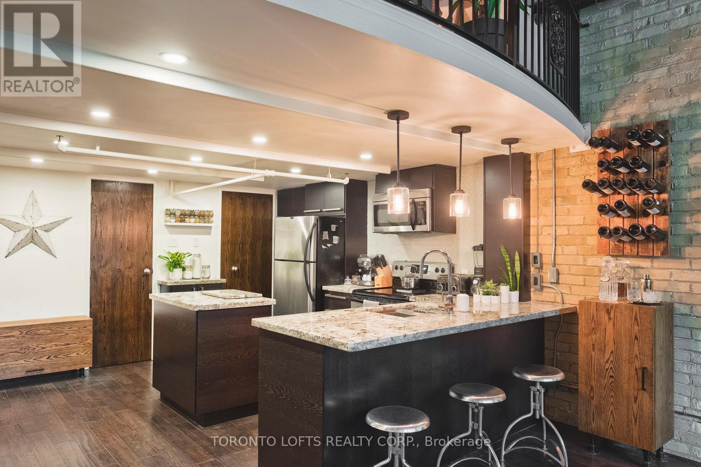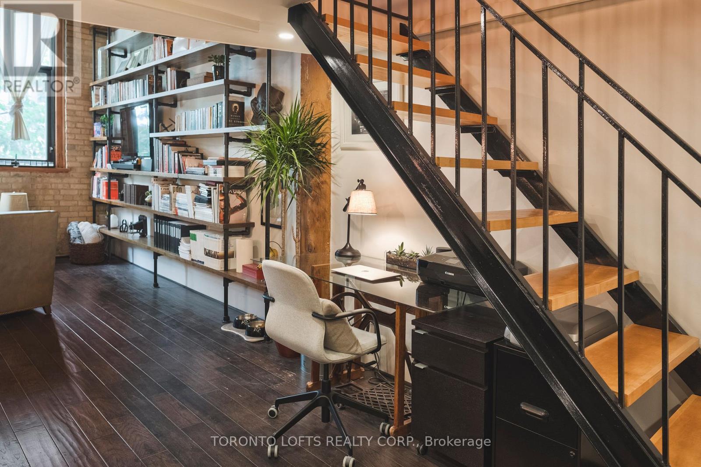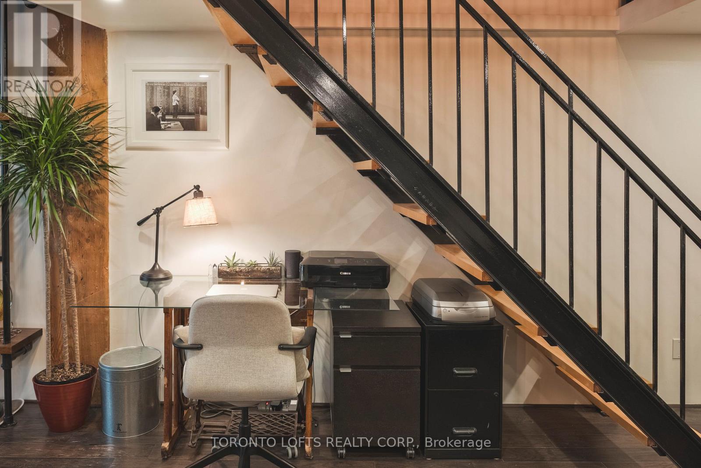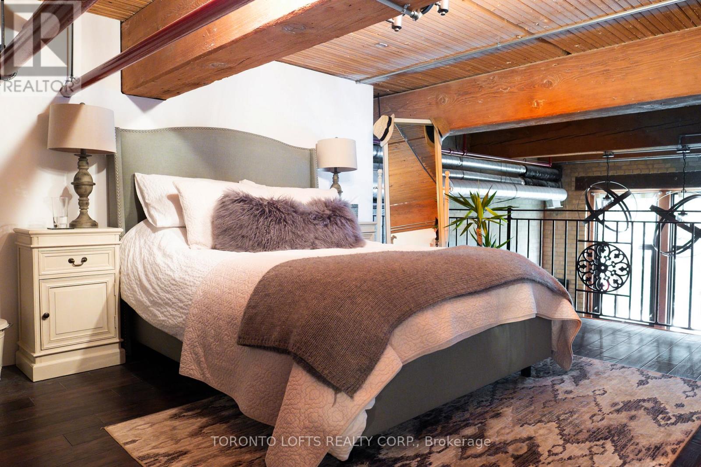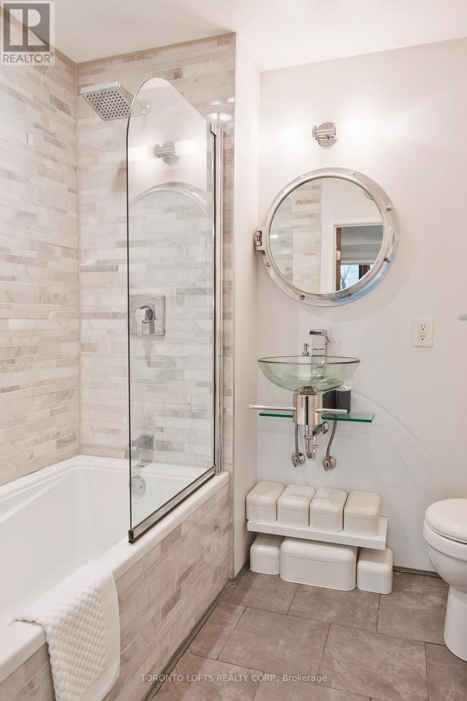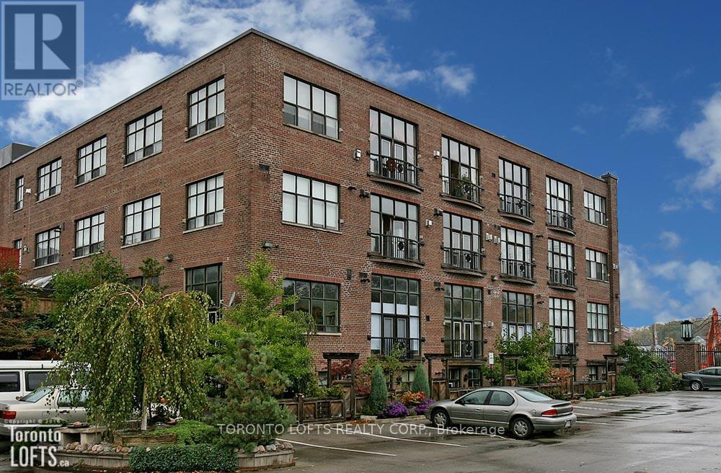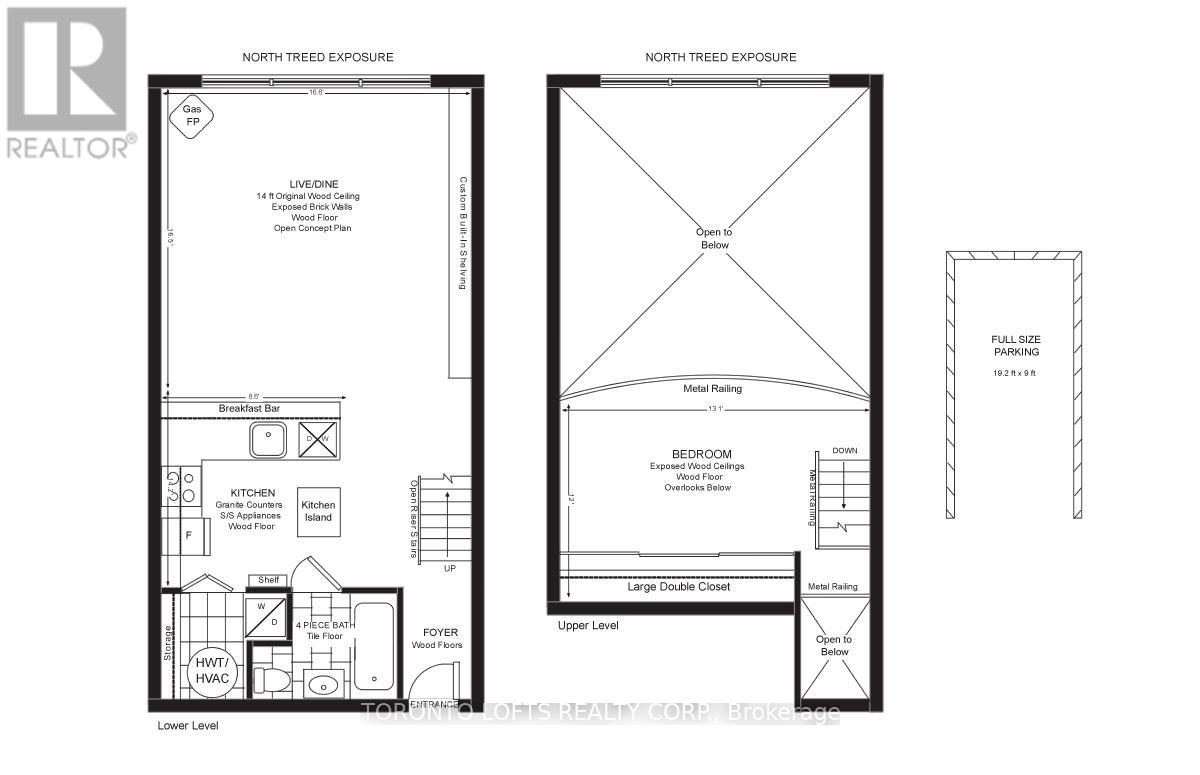12 - 371 Wallace Avenue Toronto, Ontario M6P 3P1
1 Bedroom
1 Bathroom
900 - 999 ft2
Loft
Fireplace
Central Air Conditioning
Forced Air
$3,499 Monthly
** Wallace Station Lofts ** One-Of-A-Kind Large 940 Sf 2 Level, 1 Bdrm Authentic Hard Loft W/Pkg & Lkr! Featuring High 14 Ft Original Wood Ceilings, Exposed Brick Walls, Cozy Gas Fireplace, Wood Floors & Custom B/I Floor To Ceiling Lr Shelving. Modern Kit With S/S Appl's & Bkfst Bar. Prime Junction Locale (86 Walk Score & 96 Bike Score) Just Mins To Bloor St, Dundas W Subway, Go & Up Trains & West Toronto Rail Path. High Park Also Nearby! Note: Pets Allowed. (id:24801)
Property Details
| MLS® Number | W12551576 |
| Property Type | Single Family |
| Neigbourhood | Wallace Emerson |
| Community Name | Dovercourt-Wallace Emerson-Junction |
| Amenities Near By | Park, Public Transit |
| Community Features | Pets Not Allowed, Community Centre |
| Parking Space Total | 1 |
Building
| Bathroom Total | 1 |
| Bedrooms Above Ground | 1 |
| Bedrooms Total | 1 |
| Amenities | Exercise Centre, Visitor Parking, Storage - Locker |
| Architectural Style | Loft |
| Basement Type | None |
| Cooling Type | Central Air Conditioning |
| Exterior Finish | Brick |
| Fireplace Present | Yes |
| Heating Fuel | Natural Gas |
| Heating Type | Forced Air |
| Size Interior | 900 - 999 Ft2 |
| Type | Apartment |
Parking
| No Garage |
Land
| Acreage | No |
| Land Amenities | Park, Public Transit |
Rooms
| Level | Type | Length | Width | Dimensions |
|---|---|---|---|---|
| Lower Level | Living Room | 5.05 m | 5.02 m | 5.05 m x 5.02 m |
| Lower Level | Dining Room | 5.05 m | 5.02 m | 5.05 m x 5.02 m |
| Lower Level | Kitchen | 4.32 m | 2.26 m | 4.32 m x 2.26 m |
| Upper Level | Bedroom | 3.99 m | 3.65 m | 3.99 m x 3.65 m |
Contact Us
Contact us for more information
Alexis Lauren Norma Culp
Salesperson
Toronto Lofts Realty Corp.
(416) 538-5638
www.torontolofts.ca/


