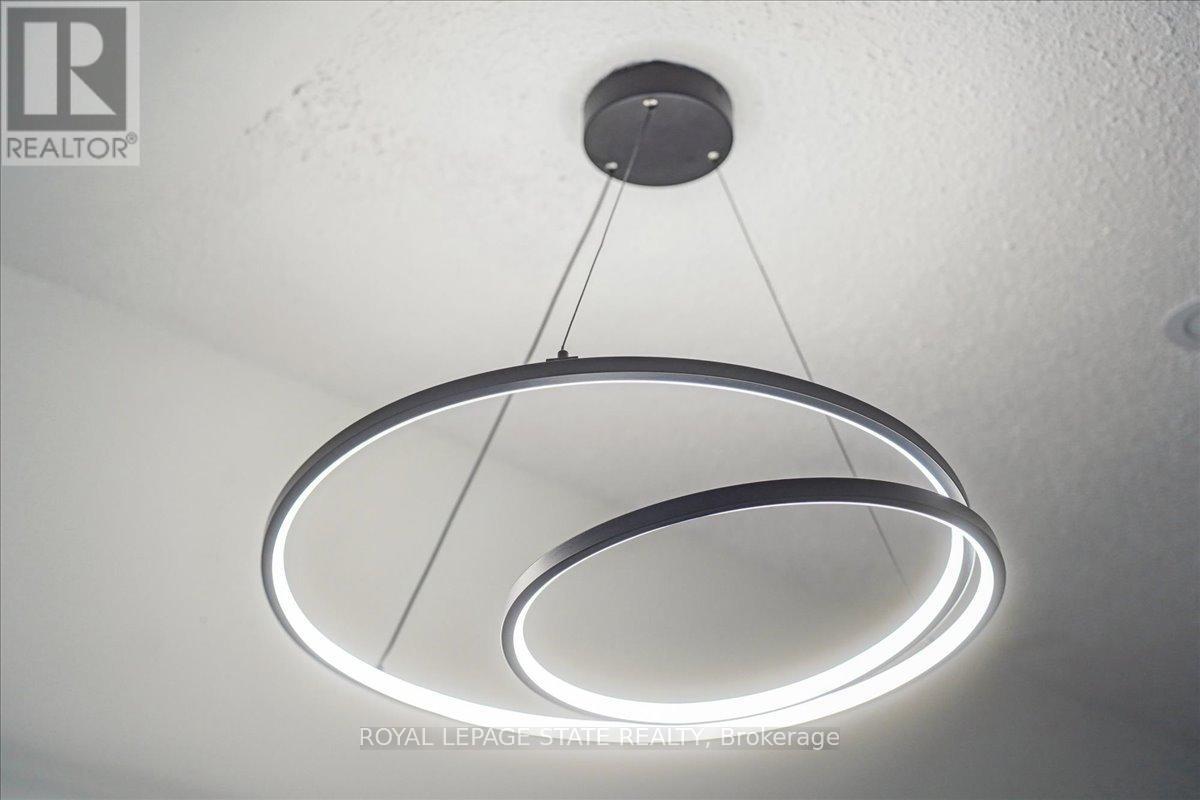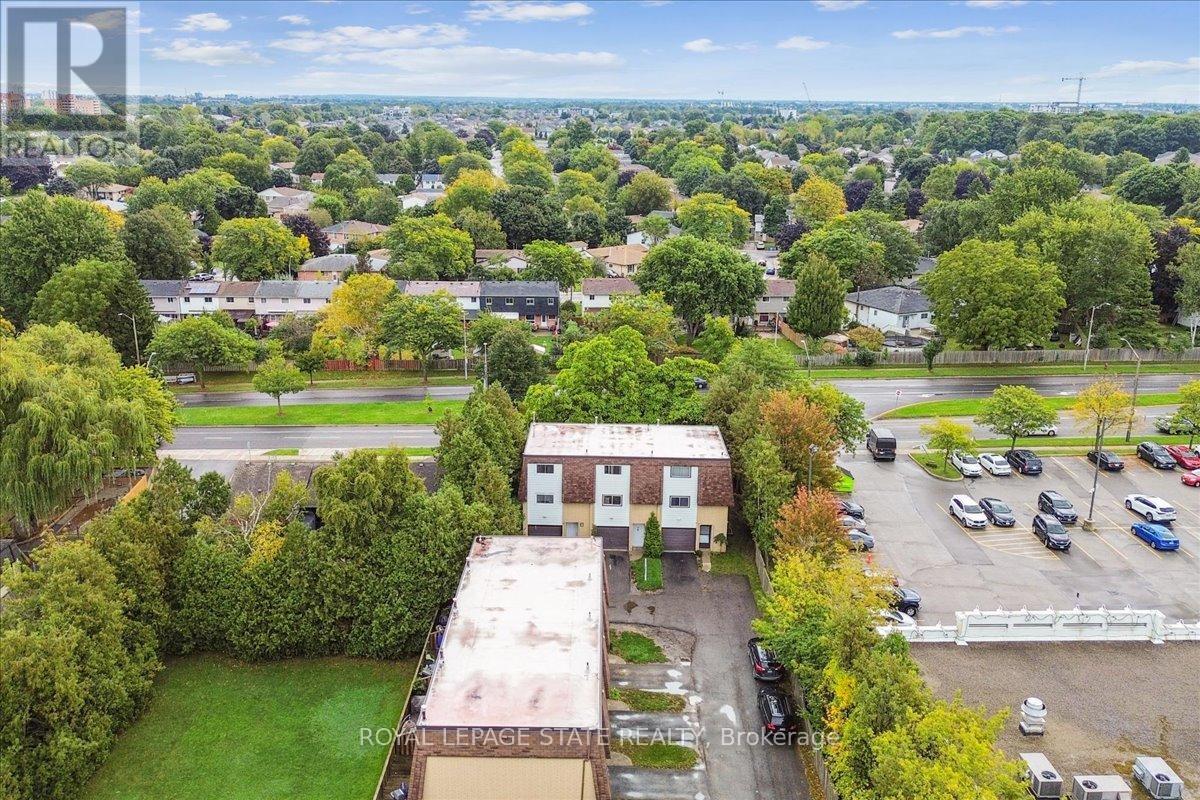12 - 36 Greendale Drive Hamilton, Ontario L9C 5Z4
$549,900Maintenance, Water, Common Area Maintenance, Insurance, Parking
$548.27 Monthly
Maintenance, Water, Common Area Maintenance, Insurance, Parking
$548.27 MonthlyWelcome to the perfect family home nestled in the heart of West Mountain in Hamilton! This stunning 3-storey townhome boasts modern elegance and functional design, perfect for families and professionals alike. Enjoy an open-concept layout with abundant natural light flooding through large windows & private balcony overlooking greenspace, perfect for your morning coffee or evening relaxation. The airy living room seamlessly connects to a contemporary kitchen equipped with breakfast bar, stainless steel appliances, granite countertops, and white shaker style cabinetry ideal for culinary enthusiasts. This home features 3 generously sized bedrooms, with each room offering comfort and privacy, making it perfect for family living or hosting guests. The lower level includes a convenient flex space that can be transformed into a home office, gym, or playroom. You'll also find a laundry room equipped with modern appliances. The well-maintained communal green space offers additional outdoor areas for leisure and recreation. Situated in a friendly neighborhood, you'll have easy access to top-rated schools, parks, shopping centers, and public transit. With a single-car garage and additional driveway space, parking will never be a hassle. This exquisite townhome is not just a place to live; it's a lifestyle. Don't miss your chance to own this beautiful property in one of Hamilton's most sought-after areas. Schedule a viewing today! (id:24801)
Property Details
| MLS® Number | X9381084 |
| Property Type | Single Family |
| Community Name | Gilkson |
| CommunityFeatures | Pet Restrictions |
| Features | Balcony |
| ParkingSpaceTotal | 2 |
Building
| BathroomTotal | 2 |
| BedroomsAboveGround | 3 |
| BedroomsTotal | 3 |
| Appliances | Refrigerator, Stove |
| BasementDevelopment | Finished |
| BasementFeatures | Walk Out |
| BasementType | N/a (finished) |
| CoolingType | Central Air Conditioning |
| ExteriorFinish | Brick, Steel |
| HalfBathTotal | 1 |
| HeatingFuel | Natural Gas |
| HeatingType | Forced Air |
| StoriesTotal | 3 |
| SizeInterior | 999.992 - 1198.9898 Sqft |
| Type | Row / Townhouse |
Parking
| Attached Garage |
Land
| Acreage | No |
Rooms
| Level | Type | Length | Width | Dimensions |
|---|---|---|---|---|
| Main Level | Kitchen | 2.8 m | 3.1 m | 2.8 m x 3.1 m |
| Main Level | Living Room | 5.3 m | 5.3 m | 5.3 m x 5.3 m |
| Upper Level | Bedroom | 2.7 m | 4 m | 2.7 m x 4 m |
| Upper Level | Bedroom | 2.4 m | 4 m | 2.4 m x 4 m |
| Upper Level | Primary Bedroom | 3.2 m | 3.3 m | 3.2 m x 3.3 m |
| Ground Level | Laundry Room | 5.4 m | 3.8 m | 5.4 m x 3.8 m |
https://www.realtor.ca/real-estate/27500740/12-36-greendale-drive-hamilton-gilkson-gilkson
Interested?
Contact us for more information
Mike Heddle
Broker
987 Rymal Rd Unit 100
Hamilton, Ontario L8W 3M2











































