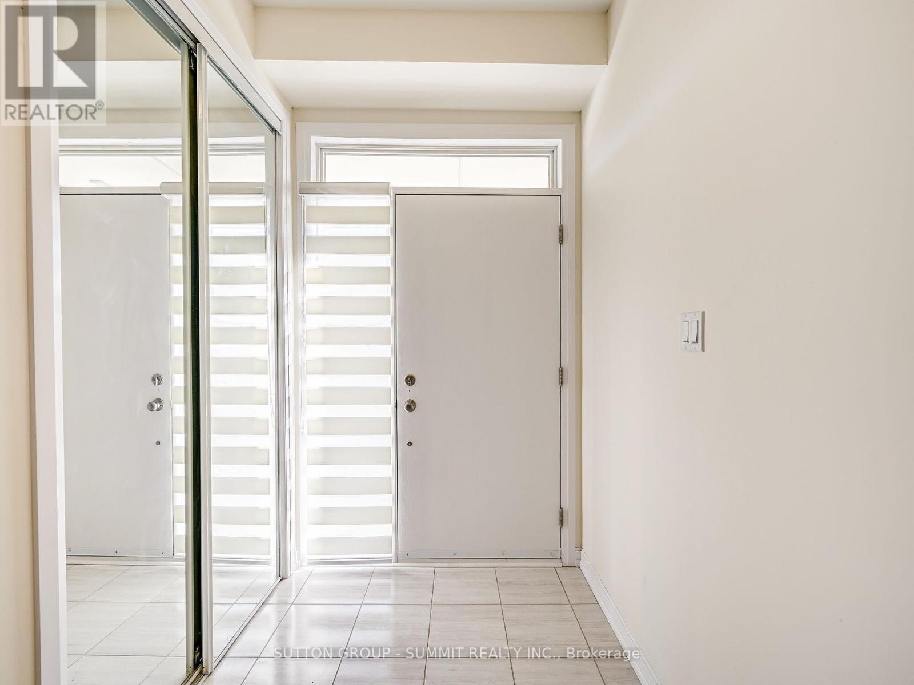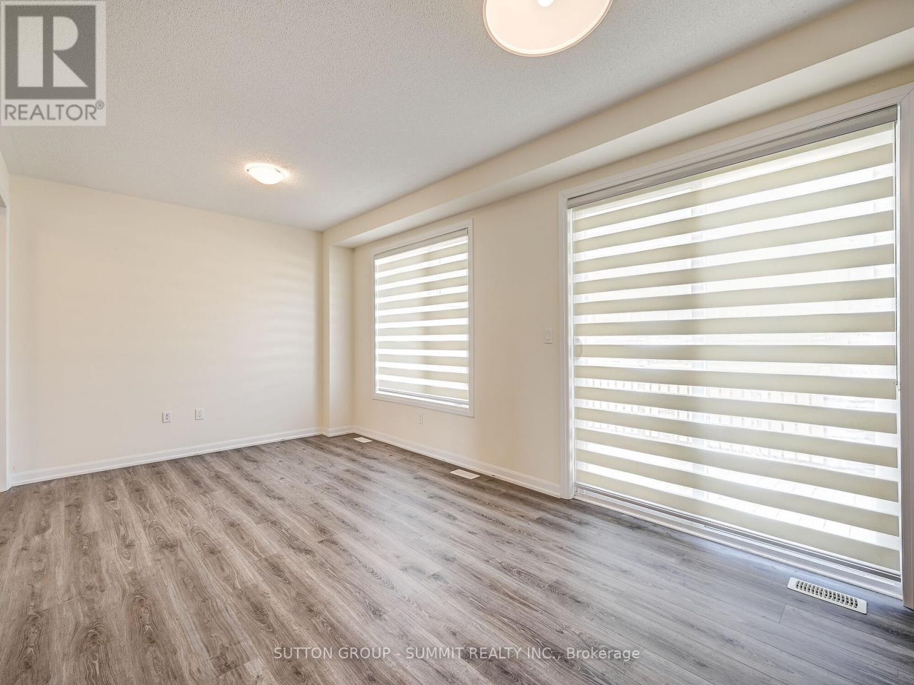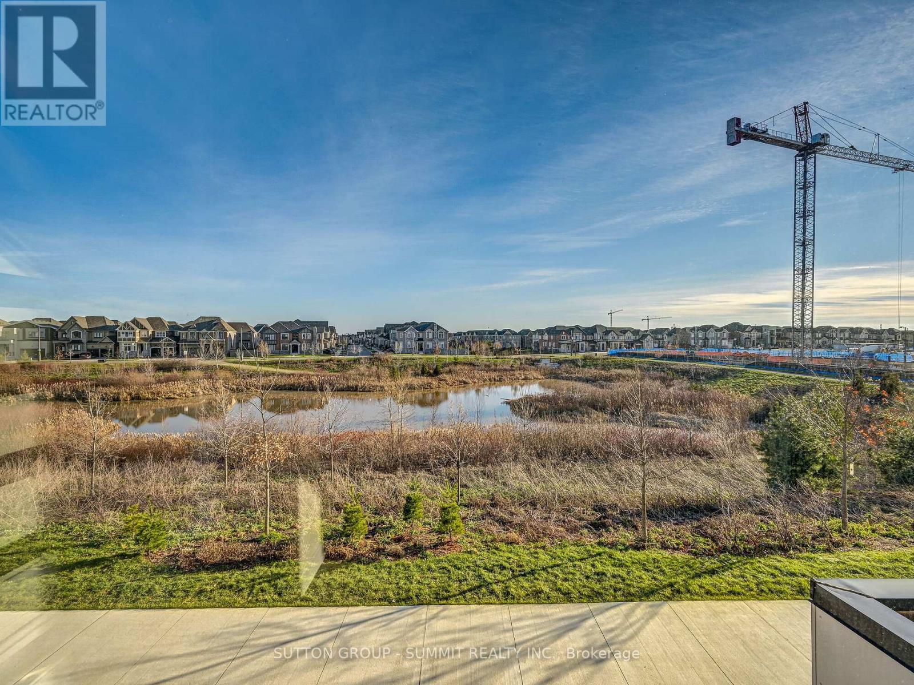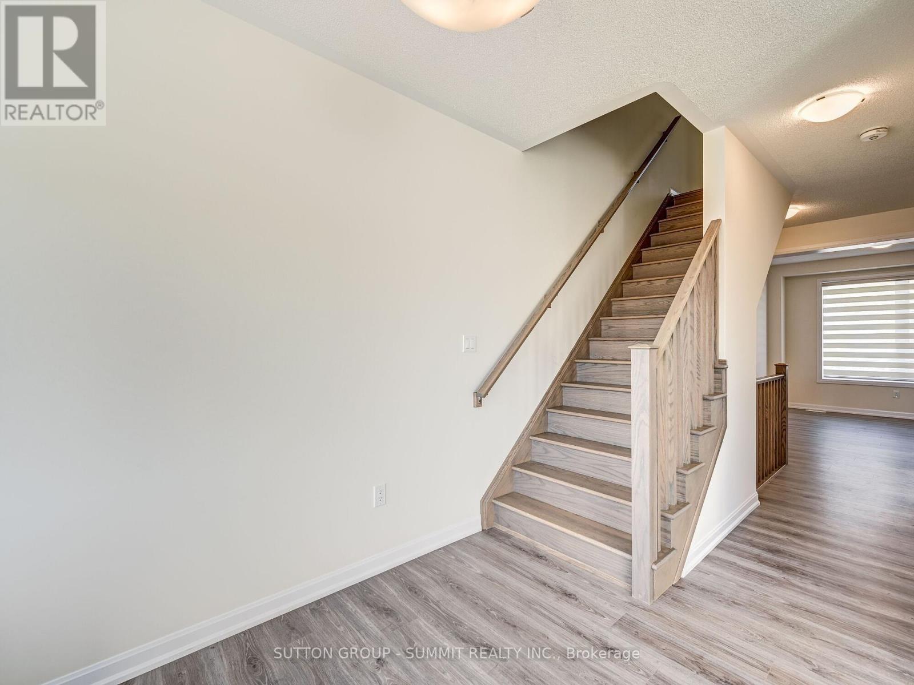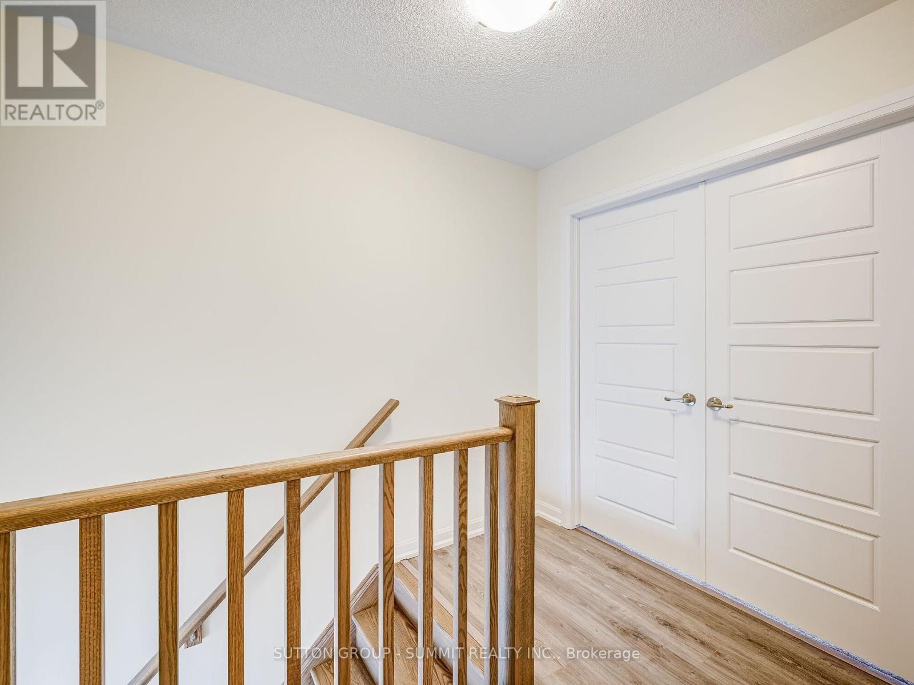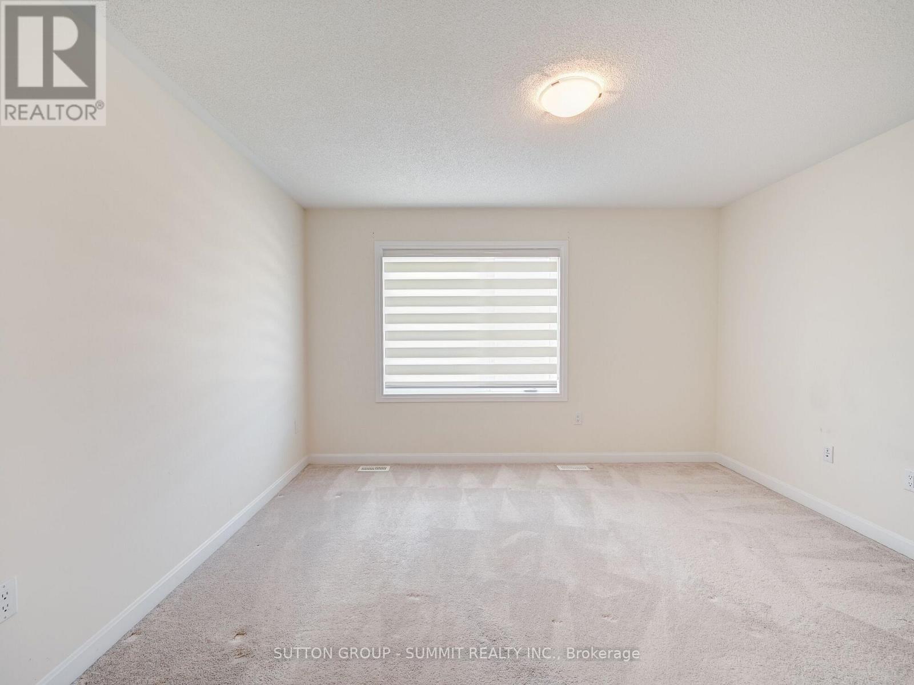12 - 3256 Charles Fay Oakville, Ontario L6M 1S2
$3,590 Monthly
Stunning End-Unit Townhome with simply breath taking view of the Tranquil Pond W/ WalkingTrails. This Executive Townhome features 3 bedrooms on the upper and conveniently located on main floor In-Law suite with 1 Bedroom and private 4pc bathroom. Main floor offers open concept with modern kitchen, central island and breakfast bar, large walk in pantry. Family room large enough for big family. Large terrace just off the family room gives for space to relax or great area for entertainment. Spacious and bright Living room with south exposure overlooking the pond. Just enjoy the view after all day at work. Master bedroom large enough for king size bed, walk in closet as well as modern en-suite with separate glass shower together with freestanding oasis bath tub for those that love the spa feel at home. Two extra bedrooms over looking the pond it is a delight for kids or office space.Spacious Laundry room located on the main, together with extra closet space. Close to schools, Shops, transit, Go and HWY's 403/QEW and 407 (id:24801)
Property Details
| MLS® Number | W11836260 |
| Property Type | Single Family |
| Community Name | Rural Oakville |
| Amenities Near By | Park |
| Features | Flat Site, Conservation/green Belt |
| Parking Space Total | 2 |
| Structure | Deck, Porch |
| View Type | View |
Building
| Bathroom Total | 4 |
| Bedrooms Above Ground | 4 |
| Bedrooms Total | 4 |
| Appliances | Water Heater, Garage Door Opener Remote(s), Dishwasher, Dryer, Garage Door Opener, Range, Refrigerator, Stove, Washer |
| Construction Style Attachment | Attached |
| Cooling Type | Central Air Conditioning, Air Exchanger |
| Exterior Finish | Brick, Stucco |
| Fire Protection | Smoke Detectors |
| Flooring Type | Laminate, Carpeted |
| Foundation Type | Concrete |
| Half Bath Total | 1 |
| Heating Fuel | Natural Gas |
| Heating Type | Forced Air |
| Stories Total | 3 |
| Size Interior | 1,500 - 2,000 Ft2 |
| Type | Row / Townhouse |
| Utility Water | Municipal Water |
Parking
| Attached Garage |
Land
| Acreage | No |
| Land Amenities | Park |
| Sewer | Sanitary Sewer |
| Surface Water | Lake/pond |
Rooms
| Level | Type | Length | Width | Dimensions |
|---|---|---|---|---|
| Second Level | Living Room | 5.82 m | 3.37 m | 5.82 m x 3.37 m |
| Second Level | Kitchen | 3.71 m | 3.32 m | 3.71 m x 3.32 m |
| Second Level | Family Room | 5.82 m | 3.52 m | 5.82 m x 3.52 m |
| Third Level | Primary Bedroom | 4.45 m | 3.77 m | 4.45 m x 3.77 m |
| Third Level | Bedroom 3 | 3.05 m | 3.05 m | 3.05 m x 3.05 m |
| Third Level | Bedroom 4 | 3.23 m | 3.05 m | 3.23 m x 3.05 m |
| Main Level | Bedroom | 3.47 m | 3.02 m | 3.47 m x 3.02 m |
https://www.realtor.ca/real-estate/27705808/12-3256-charles-fay-oakville-rural-oakville
Contact Us
Contact us for more information
Regina Majkut
Salesperson
www.homesbuyregina.com
33 Pearl Street #100
Mississauga, Ontario L5M 1X1
(905) 897-9555
(905) 897-9610




