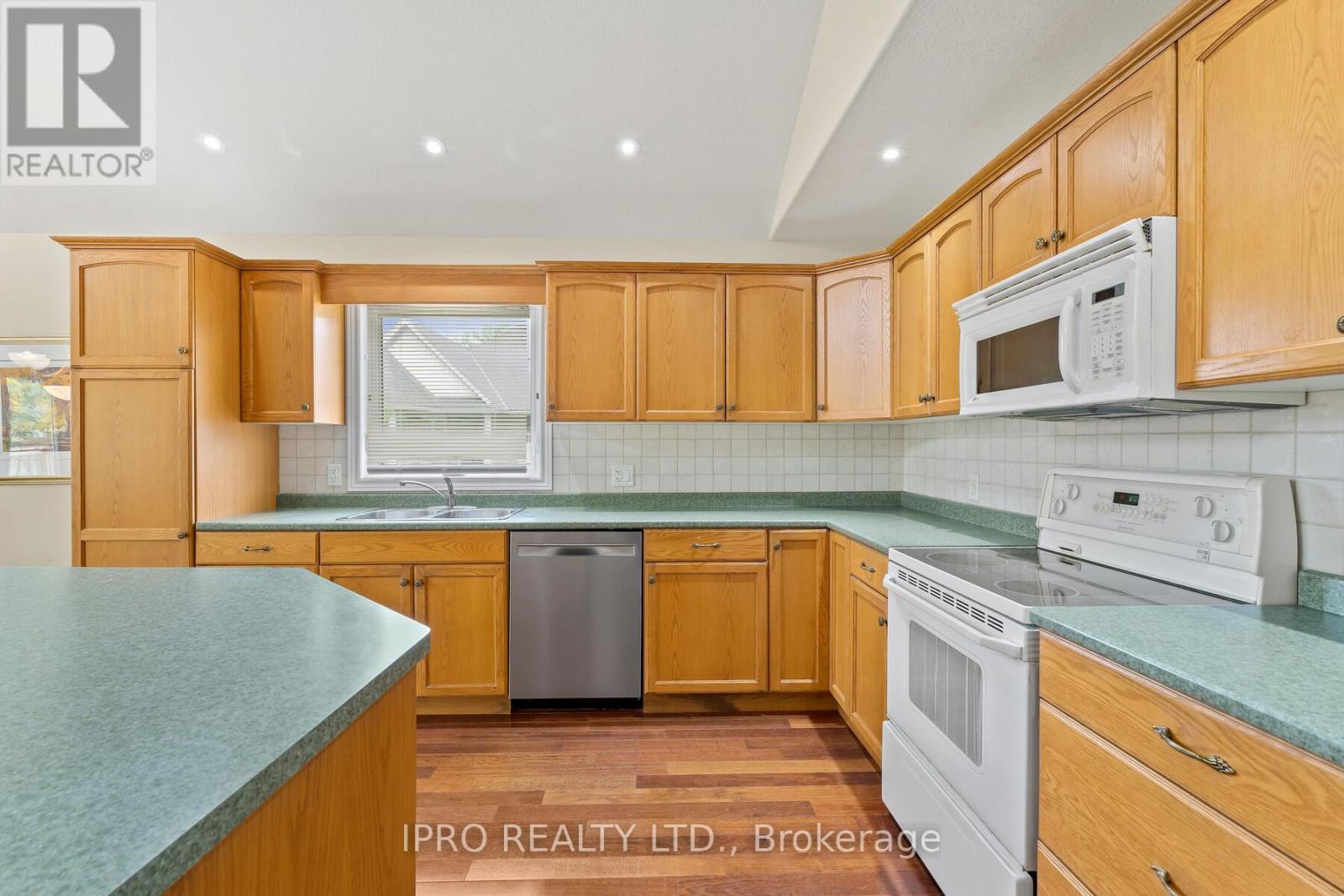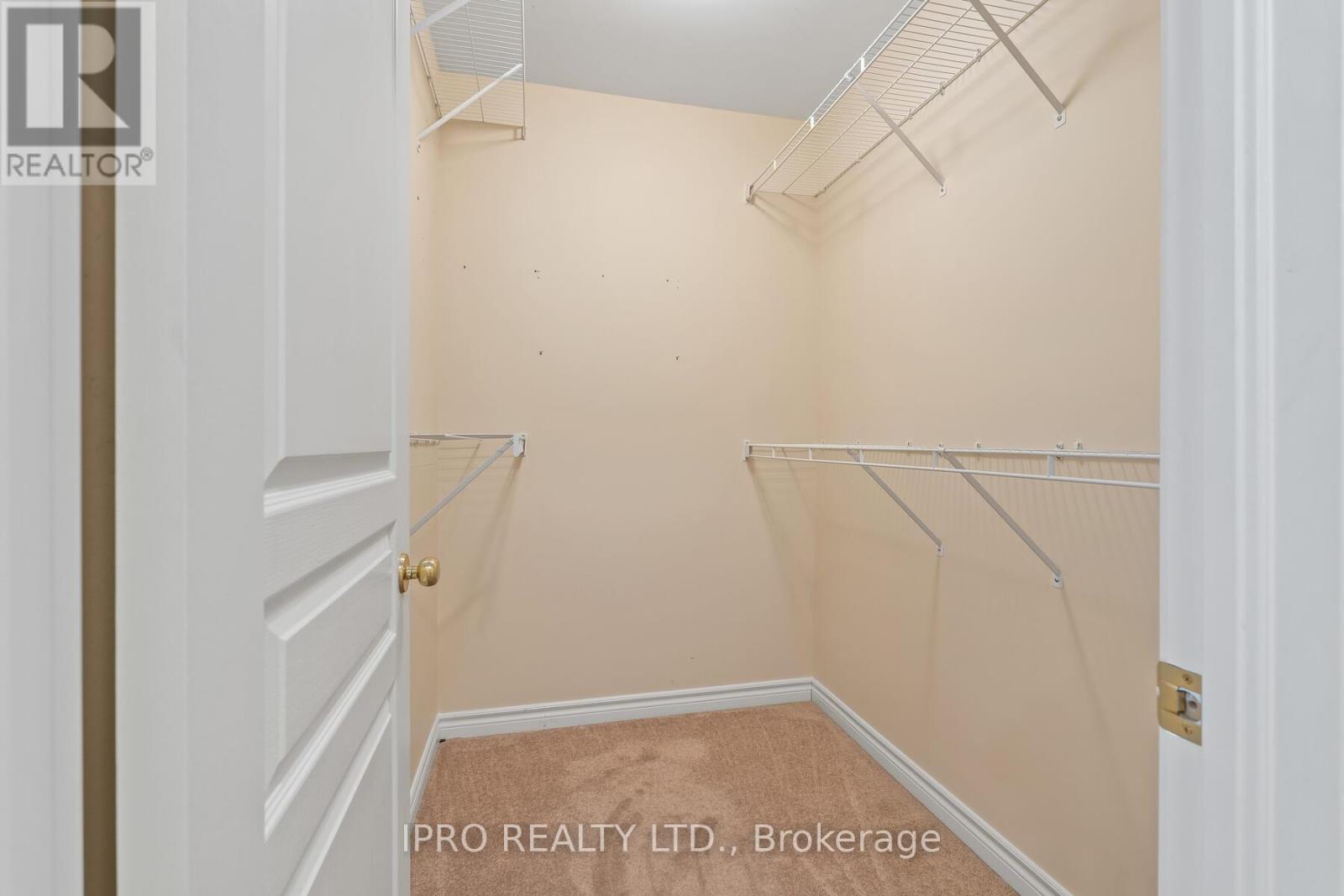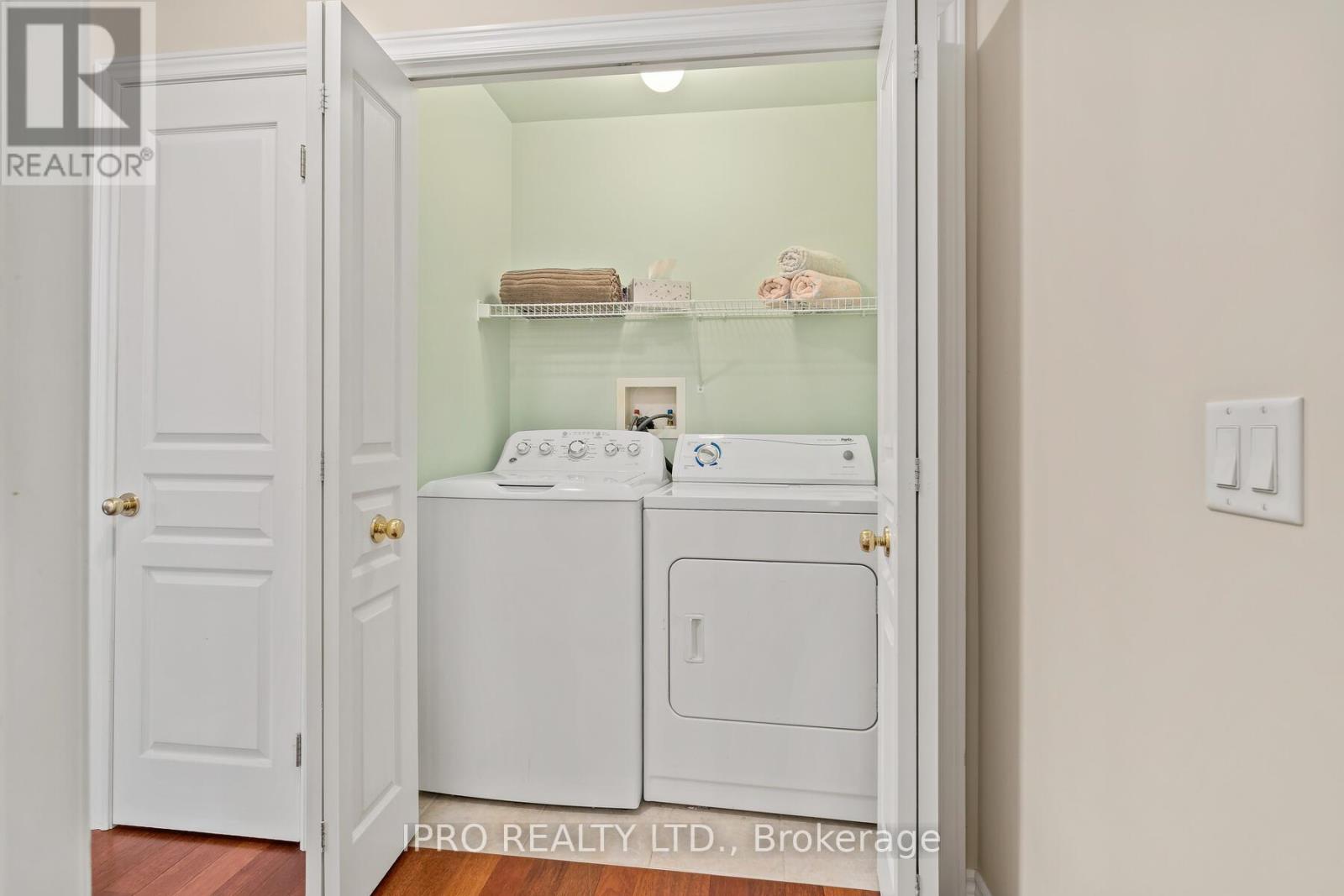12 - 21 Loretta Drive Niagara-On-The-Lake, Ontario L0S 1T0
$799,000Maintenance, Common Area Maintenance
$575 Monthly
Maintenance, Common Area Maintenance
$575 MonthlyWow! This end-unit townhouse bungalow, complete with double garage, is located in the sought after community of Orchard Lane in the heart of Virgil. Once you step into this open concept unit complete with hardwood floors, vaulted ceilings, main floor laundry you are sure to be delighted. The sun filled kitchen is perfect for entertaining with ample cupboard space and a large island which flows directly into the living room with relaxing gas fireplace. Off the living area is a huge deck with retractable awning. The master retreat features large windows, walk-in closet and an over-sized 3 piece ensuite. 2 more bedrooms and 3 piece bathroom complete the main level. The fully finished basement showcases an expansive recreation room, 4th bedroom and another 3 piece bathroom. There is also a huge unfinished storage area. Close to restaurants & wineries, all your shopping needs & convenient to all that Niagara-on-the-Lake has to offer. Enjoy maintenance free living in this luxury townhouse! **** EXTRAS **** Updates include: deck (2023), fences (2022), roof (2018), central air (2014). Offers are welcome anytime with 24 hour irrevocable. (id:24801)
Property Details
| MLS® Number | X8383426 |
| Property Type | Single Family |
| AmenitiesNearBy | Park, Place Of Worship |
| CommunityFeatures | Pet Restrictions |
| Features | Cul-de-sac |
| ParkingSpaceTotal | 6 |
Building
| BathroomTotal | 3 |
| BedroomsAboveGround | 3 |
| BedroomsBelowGround | 1 |
| BedroomsTotal | 4 |
| Amenities | Visitor Parking, Fireplace(s) |
| Appliances | Dishwasher, Dryer, Microwave, Refrigerator, Stove, Washer, Window Coverings |
| ArchitecturalStyle | Bungalow |
| BasementDevelopment | Finished |
| BasementType | Full (finished) |
| CoolingType | Central Air Conditioning |
| ExteriorFinish | Brick, Vinyl Siding |
| FireplacePresent | Yes |
| FireplaceTotal | 1 |
| FlooringType | Hardwood, Carpeted |
| HeatingFuel | Natural Gas |
| HeatingType | Forced Air |
| StoriesTotal | 1 |
| SizeInterior | 1399.9886 - 1598.9864 Sqft |
| Type | Row / Townhouse |
Parking
| Attached Garage |
Land
| Acreage | No |
| LandAmenities | Park, Place Of Worship |
| ZoningDescription | Single Family Residential |
Rooms
| Level | Type | Length | Width | Dimensions |
|---|---|---|---|---|
| Basement | Recreational, Games Room | 6.43 m | 4.36 m | 6.43 m x 4.36 m |
| Basement | Bedroom 4 | 4.41 m | 4.16 m | 4.41 m x 4.16 m |
| Main Level | Living Room | 7.52 m | 3.86 m | 7.52 m x 3.86 m |
| Main Level | Dining Room | Measurements not available | ||
| Main Level | Kitchen | 3.61 m | 3.42 m | 3.61 m x 3.42 m |
| Main Level | Primary Bedroom | 4.22 m | 3.32 m | 4.22 m x 3.32 m |
| Main Level | Bedroom 2 | 3.64 m | 3.34 m | 3.64 m x 3.34 m |
| Main Level | Bedroom 3 | 3.3 m | 3 m | 3.3 m x 3 m |
https://www.realtor.ca/real-estate/26959374/12-21-loretta-drive-niagara-on-the-lake
Interested?
Contact us for more information
Carol Bond
Salesperson











































